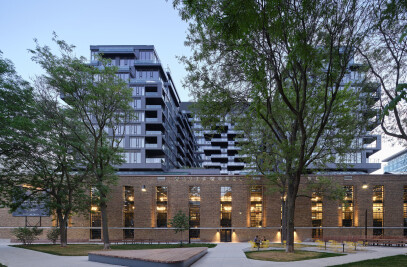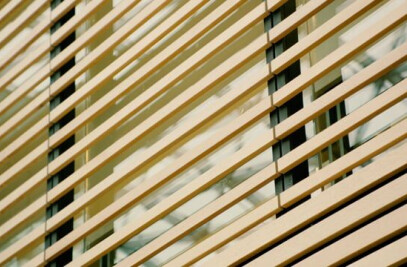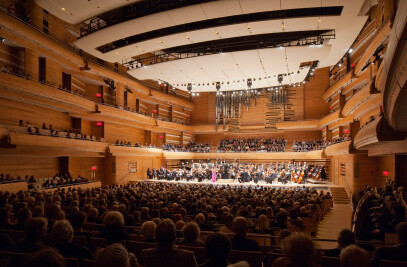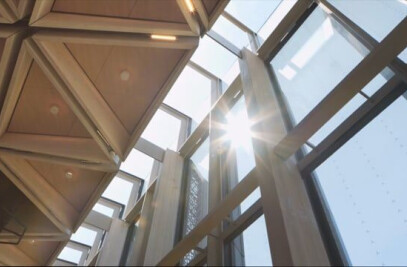An innovative new research and teaching facility for the study of environmental sciences and chemistry now occupies a central position at the University of Toronto Scarborough.
Designed by Diamond Schmitt Architects and delivered with design-build construction partner EllisDon, the 110,000-square-foot building provides state-of-the-art laboratory and teaching space for some of Canada’s brightest new minds. The project is a showpiece for integrating the requirements of a modern and dynamic post-secondary academic campus plan and meets institutional objectives for stringent sustainable design targets. The facility also features collaborative learning opportunities while providing flexible lab space that ensures adaptability for the ever-changing nature of research and teaching methods.
At its core, the five-storey building connects laboratories and academic offices around a skylit forum and crossroads designed to encourage collaboration and exchange with the provision of formal and informal meeting spaces. Thematically, the Environmental Sciences and Chemistry Building is inspired by nature to reflect not only the academic pursuits of these disciplines but also its setting on the edge of a wooded ravine.
THE MASTER PLAN The campus master plan for U of T Scarborough reflects a vision of evolution, from its founding in 1964 on the edge of suburban Scarborough meeting the demands of a generalized academic program, to the present day focus on specialized space for research and teaching. Future growth of the campus anticipates the influences of increasing density on urban fabric and the expansion of modern transit infrastructure.
Since its founding, U of T Scarborough has been characterized by outstanding architecture in a natural setting, with building designs that foster and encourage experiential learning and groundbreaking research.
The Environmental Sciences and Chemistry Building is located in a new campus precinct, which currently has one other academic facility, the Instructional Centre, also designed by Diamond Schmitt Architects (2011). The adjacent buildings reference one another in material finishes and scale with an architectural character of masonry and curtainwall that serves to strengthen the pedestrian realm along the campus thoroughfare, Military Trail. The buildings also reflect the mission of the master plan for an emerging academic hub at the core of a mixed-use development.
SUSTAINABILITY As mandated by the master plan, future development and growth of UTSC’s campus is to be inherently sustainable. The university set a design requirement to minimize contributions to climate change while reducing operating costs and enhancing the reliability and life-span of campus resources.
As befits a new building for the study of environmental sciences and chemistry, this facility is strongly rooted in sustainable design solutions. Laboratories have particular challenges to achieve energy efficiency, yet this project is LEED Gold registered.
Features include a high performance building envelope, geo-thermal boreholes beneath the building, storm water capture and recycle, a green roof, which is also solar renewable-ready, and LED lighting throughout.
With an eye to sustainability, the research and teaching building provided a variety of strategies for efficient envelope design, including a unique fritted glazing to minimize solar heat gain and a high-performance curtainwall.
An array of vertical sunshades of varying depths spans the south and west facades to mitigate the intensity and glare of the sun on the interior. These undulating forms enliven the façade creating an effect as sun and shadow move across the building that can be likened to the impression of a wind pattern on sand or water.
Dotted across the landscape adjacent to the building are tell tale signs of a unique feature designed to improve energy performance. Six stainless steel cylindrical intake shafts notate the start of a network of earth tubes that draw fresh air below ground where it naturally warms or cools in the earth’s embrace before entering the HVAC system. This pre-treatment tempers the air and significantly reduces the energy costs associated with heating and cooling. The Environmental Sciences and Chemistry Building requires up to 12 complete air changes throughout the building every hour to assist in meeting fresh air demands.
As part of an integrated learning component, one of the earth tubes has a translucent portion that passes under the entrance vestibule where an information kiosk explains the technology. A glass screen and floor opening permit students to see the earth tube in action. Wind deflectors and coloured light emitting diodes (LEDs) are integrated to illustrate the air movement within the tube and emphasize the free heating/cooling these tubes extract from the latent energy of the soil.
COLLABORATION An active learning environment provides for spontaneous encounter and exchange among students and instructors beyond the formal confines of classroom and laboratory. Informal learning space is prominent in the Environmental Science and Chemistry building where a skylit five-storey atrium connects the academic wing with the laboratory wing. This crossroads encourages serendipitous meetings, which is particularly appropriate for the interdisciplinary study of environmental sciences.
Wide corridors with seating and white boards provide places of encounter. Glass-lined collaborative workspaces allow for group settings. These breakout spaces enhance learning opportunities and complement state-of-the-art laboratory facilities. Glazed tech offices and teaching assistant rooms are located adjacent to both the teaching and research lab areas to allow for group discussions with easy access and visual connections to the adjacent spaces.
The configuration of traditional lab environments is insular and dedicated to scientific process where investigators maintain their own equipment. Our design team sought to integrate the collaborative learning process into both the research and teaching lab spaces by facilitating the provision of shared resources. Fume hoods, bio-safety cabinets and radioisotope handling rooms are shared amongst all teams working in this dynamic lab environment. Awareness and interaction between Environmental and Chemistry researchers and students is notably increased, with the added benefit of both capital cost and space savings.
LAB DESIGN Laboratories have often been relegated to out of the way spaces such as building basements. The effect of this environment without the benefit of daylight or views on occupants is less than ideal. The Environmental Science and Chemistry Building locates laboratories above ground and in full view of the outdoors. In addition to creating a light-filled work space, this prominence serves to dispel perceptions that scientific pursuits are somehow cloaked in mystery; this public exposure may also prompt curiosity about the activity within.
A modular design approach informs the layout of laboratories to ensure maximum flexibility for current and future needs. This versatility is combined with an open lab benching system that visually connects and integrates the various activities. A glass partition and the novelty of glass fume hoods in the ground floor teaching labs brings natural light deeper into the core of the building and ensures sightlines are established from one lab to another. This programmed flexibility allows benches and associated service columns to be removed and relocated as needed; and for dry lab space to be easily converted to wet lab functions in the future without renovations.
Throughout all five floors of laboratories, mechanical and electrical services have a top down “open dance floor” approach for maximum flexibility over time. This also ensures clear sight lines within the teaching labs, which is critical to safe instructional environment, and oversight from outside the lab zones in the research spaces.
Permanent support services and shared equipment such as temperature-controlled storage and washing areas are centralized for access from different laboratories, which also, by design, facilitates cross-disciplinary encounter and exchange. Open concept labs, from a technological standpoint, allow for a greater degree of flexibility. A series of double-sided benches render service distribution more efficiently. This also allows areas at the window edges of the lab to be dedicated to dry bench functions as needed.

































