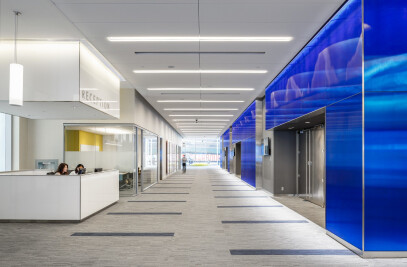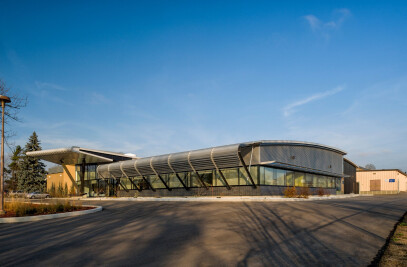Set in the bucolic landscape of Black River in Prince Edward County, Ontario, the Endymion Guesthouse is inspired by nature.
Endymion luxuriates in the landscape, the environment, and the climate of the locale, offering a quiet bower for besotted guests. Inspired by Greek mythology, its namesake was a handsome young man kept forever youthful through eternal sleep and deeply loved by Selene, the goddess of the moon, who visited him nightly.

This three level, multi-generational guesthouse was designed for the owners’ visiting family, friends and guests, allowing numerous configurations of visitor accommodations. It can function as a large single family home or as four separate family suites or any combination in between.
The design of Endymion aspires to an artful intelligence in the way it sits, partly embedded in the landscape, crowning a newly formed hill and commanding the view over the gardens of lavender curving down to Prince Edward Bay.

It faces due south, presenting a deeply etched 73 feet long wall to the sun. The recessed windows are shaded from the summer sun while they heat the house in winter months. The carving out of the façade creates an opportunity to paint colour into the recesses.
Endymion is the second in a series of Passive House and Health (PH+H) laboratory projects for KMAI and the client.It is the first new-build certified passive house in PEC.

Team:
Architect: Kearns Mancini joint Venture with Arney Fender Katsalidis
General Contractor: Bonwest Limited
Mechanical and Electrical: Integral Engineering
Structural Engineer for Concrete Shell: Ksander & Associates
Structural Engineer for Cladding: H.S.P Consultants Inc.
IFC Floors and Walls: Foxblocks & Legalett Canada Inc
Landscaoe Architect/Designer: Robin Wall
Photography: Tom Ridout, Industryous Photography
Project Team: Jonathan Kearns, Rick Sealey, Kelly Fisher, Natalie Krakovsky, Esther van Eeden

Material Used:
1. Cladding: Laminam Porcelain Ceramic Tile Cladding 1m x3m, StoneTile
2. Flooring: Polished Concrete Flooring, Bonwest Limited
3. ER/HRV: Jablotron Futura, Green Giant Design Build






































