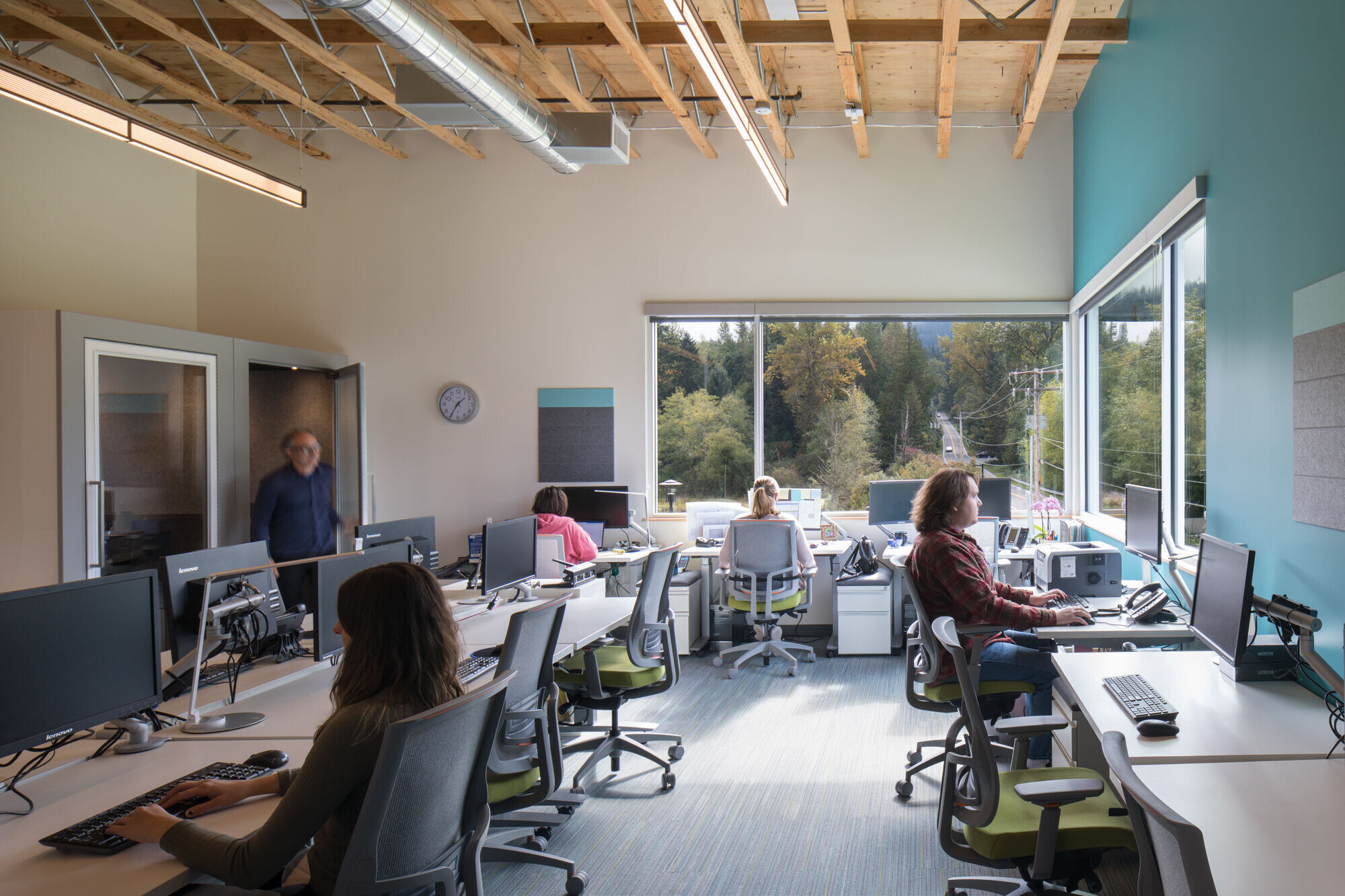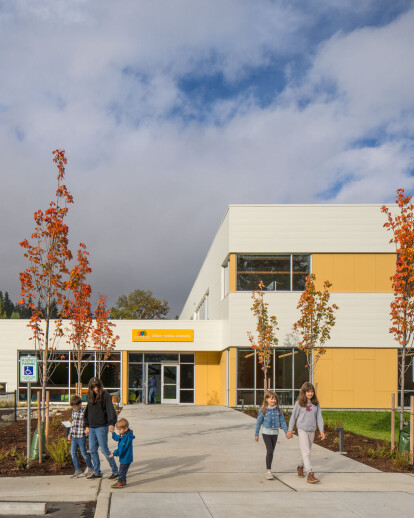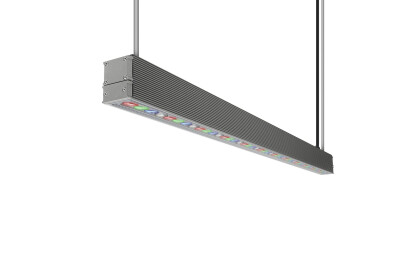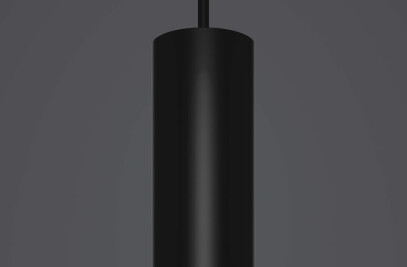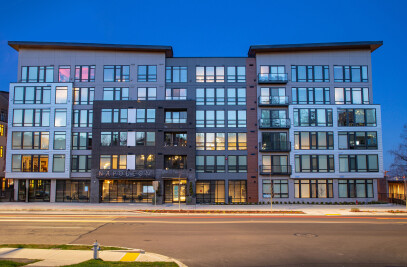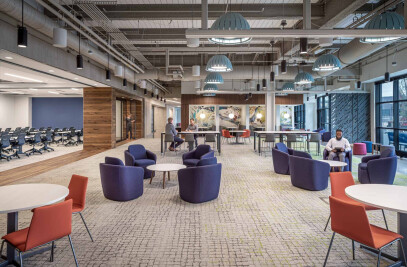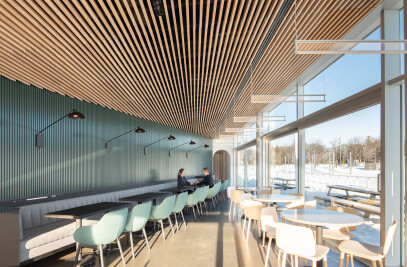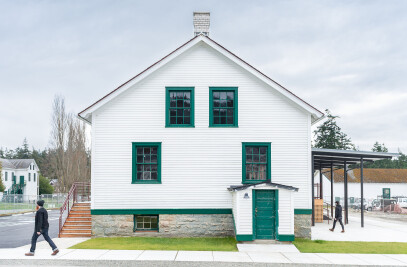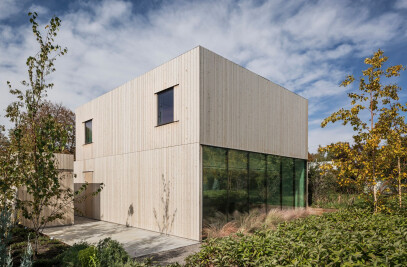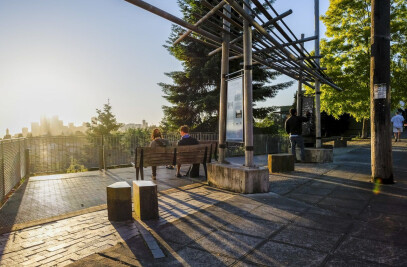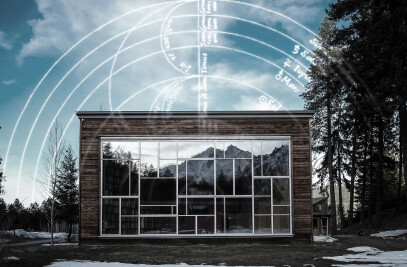Nestled in the foothills of the Cascades, Encompass Snoqualmie is a 10,000 square-foot state-of-the-art pediatric therapy facility that is anything but institutional. Designed by Seattle-based Signal Architecture + Research, Encompass’s new center acts as a stem, binding together a vast root network of staff and professional therapists (both mobile and facility-based) with a branching system of children, families, partners, and nonprofit board members. In addressing this confluence of stakeholders and their expectations for the space, Signal took a collaborative approach and centered their design on the most sensitive occupants – the children. Designing to not only serve the children’s immediate needs, but flexibly structure and facilitate their future growth, Signal took Encompass’s ethos in stride, instilling the building with a sense of empathy and care that extends beyond the site’s boundaries.
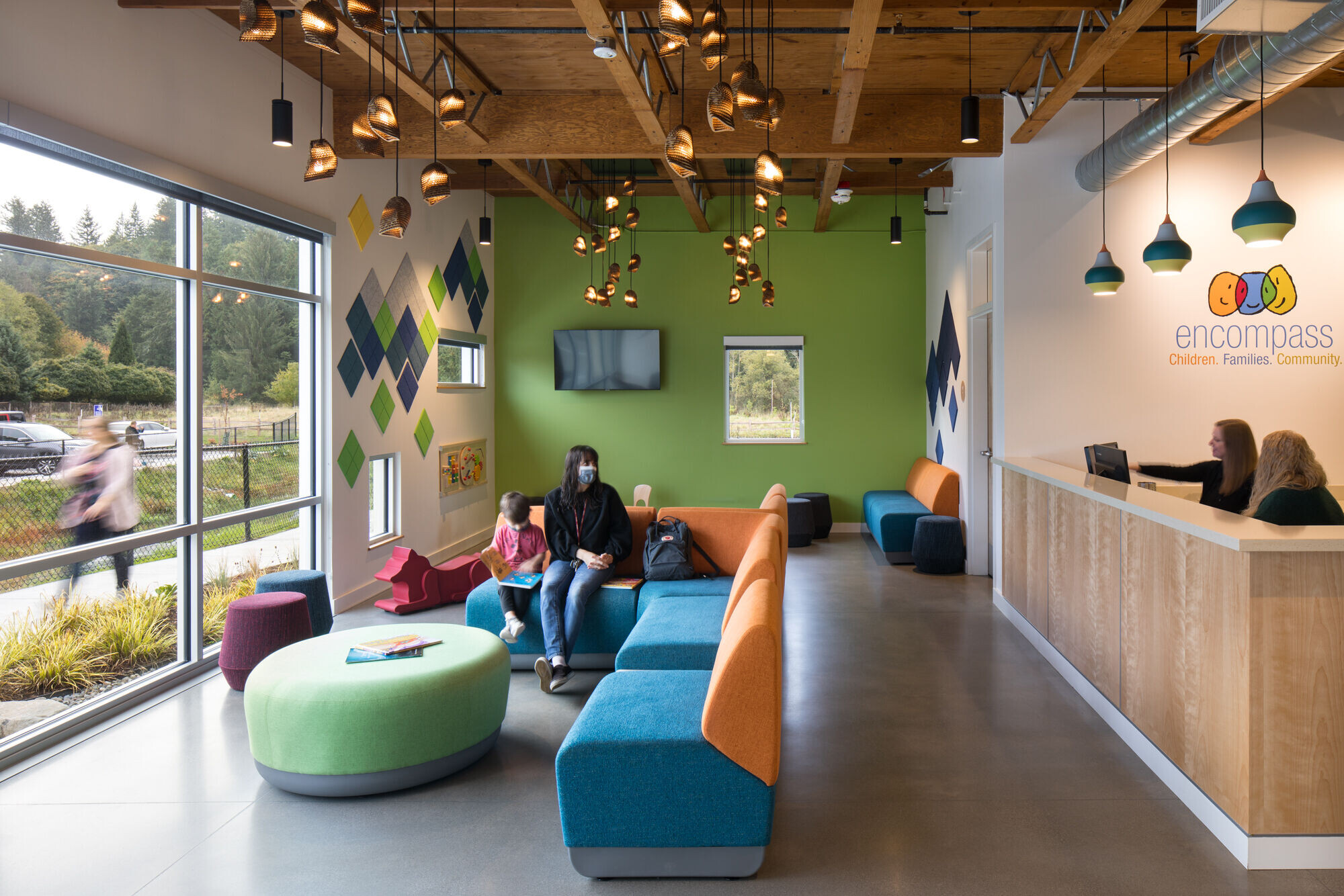
Ranging in age from birth to 8 years, children brought to Encompass for therapy have varying levels of need – from early learning and exercise programs, to full speech and language services, to motor learning therapy. In discussions with Encompass therapists, parents, and children, Signal uncovered the anxiety that these small occupants often carry when entering an unfamiliar place. Aiming to see the building through a child’s perspective, Signal created a highly sensitive design that provides children comfort and ease within novel surroundings.

Embodying the philosophy of prospect and refuge, the center is set in a low-lying meadow near Kimball Creek, framed by expansive views of Mount Si. Although bucolic, the site’s position on a floodplain provided an initial challenge for the design team. Finding inspiration in the wetland’s adversity, Signal designed the structure to sit lightly and sustainably on the landscape, raised five feet above the ground plane and surrounded by flood mitigation landscaping. This subtle elevation change provides for a gradually ramped approach, leading occupants toward a colorful entry that gently embraces and orients them to the rest of the building. Large windows allow children to see the staff and therapists from the outside, and the surrounding nature from within. Utilizing this series of simple and site-responsive tectonics, the team was able to integrate ideas of security and transparency into the building’s larger-scale relationships.
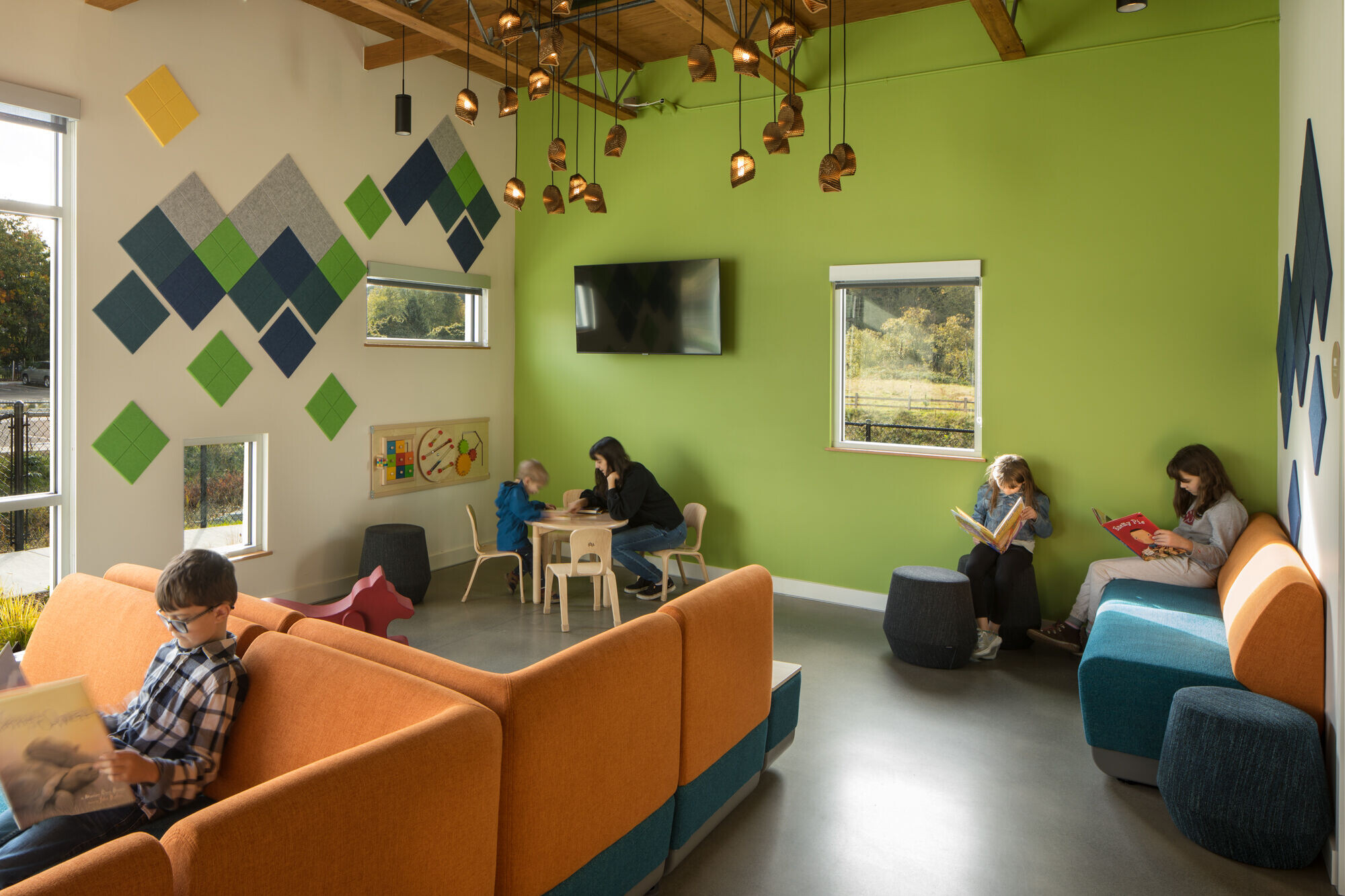
The building’s interior programming is easily legible, allowing children to feel secure in their sense of place. Wrapped within a burnt orange and cream metal-clad exterior are an assortment of interactive spaces, centered on the ways in which children perceive the world. Encompass are pioneers in integrative speech and motor therapy methods, and the new center’s spaces are designed in close collaboration with the nonprofit’s therapy staff. Rather than an architectural object, the building was conceptualized as a responsive “tool” to equip this team in their use of multi-angled therapeutic techniques. In early discussions, one therapist expressed that her favorite tools were a “rock and a stick” – objects with an open-ended utility, which invite interaction, creativity, and collaboration. This idea, of the building being able to serve as a kind of “rock-and-stick” in the therapeutic process, became a guiding principle for the Signal design team.
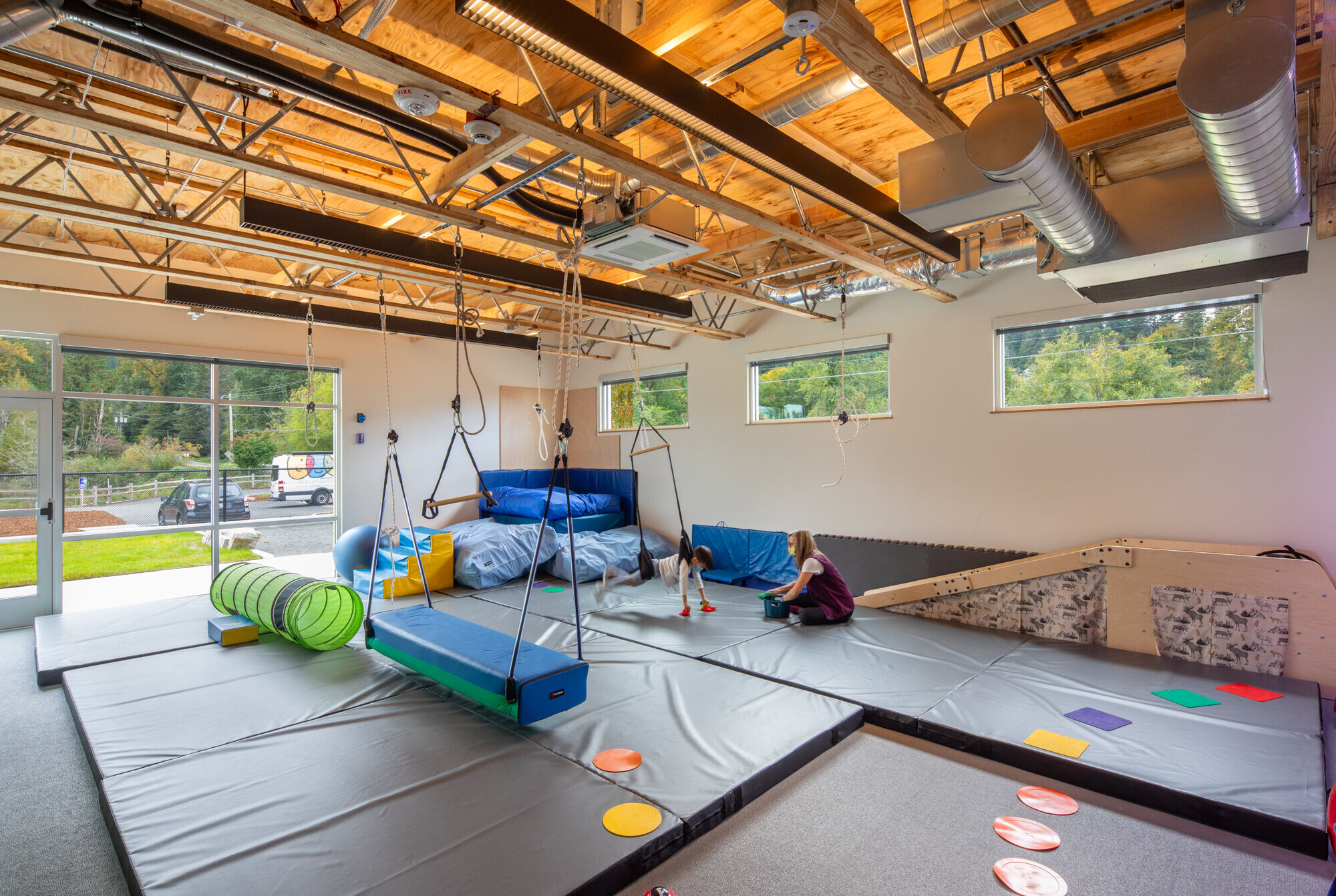
The main entry opens onto the center’s administrative spaces, with easy access into the gym for children seeking immediate immersion in play. Therapy rooms are nested further within the structure, with colorful spaces fitted with climbing walls and other features to inspire movement and encourage safe motor play. Several therapy rooms are equipped with color-control lights designed in collaboration with Blanca Lighting, to be used both for general ambiance and therapeutic purposes. Parent-child intensive rooms, bifurcated by a panel of two-way glass, allow for therapists to observe a parent and child and provide training from a distance. Meeting rooms on the North side of the structure are available for use by those outside the nonprofit, creating a larger system of social cohesion within the Snoqualmie community. Outdoor access is also a central facet of the design, and a therapy garden with clear sight lines from the interior allows children to safely explore their natural environment.
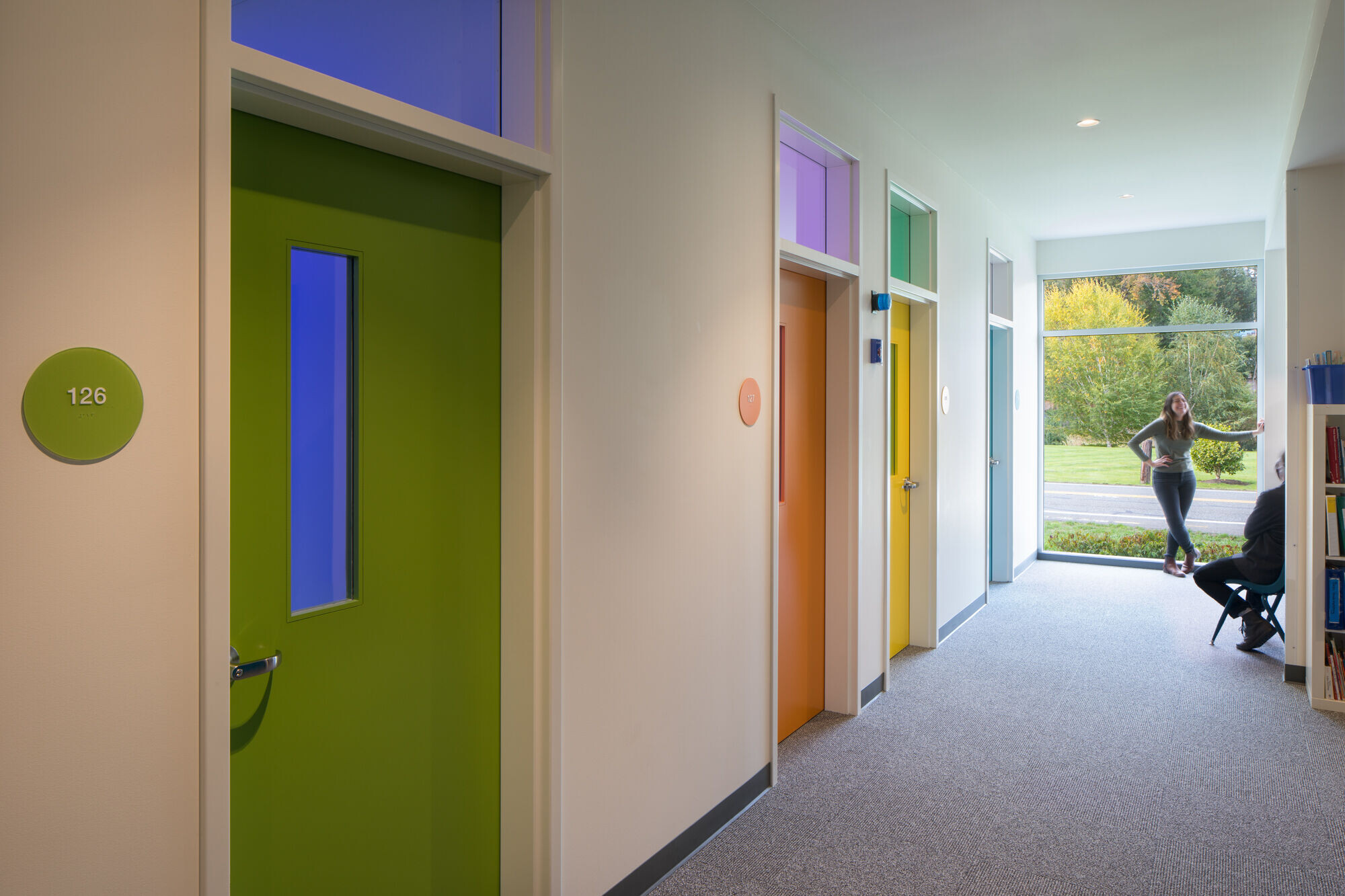
With 50 therapists and other stationary team members occupying the center on a consistent basis and up to 100 children, parents, and mobile therapy staff rotating through daily, the design had to be both responsive and durable. Attention was paid to efficient and colorful details and long-lasting materials, working within the means of the project and ensuring ease of maintenance over the full lifespan of the building. Adhering to the budget was also of utmost importance, as the project was entirely funded by grants and charitable donations. Signal collaborated with the nonprofit team to craft a design narrative and model for Encompass to use in fundraising efforts, tangibly displaying to potential donors what their investment would achieve. The project was successfully constructed within budget due in large part to intelligent planning, including working with the contractor during preconstruction to address potential site challenges and advise on cost-effective building procedures. This integrated, collaborative process serves as a model for other budget-focused, nonprofit projects.
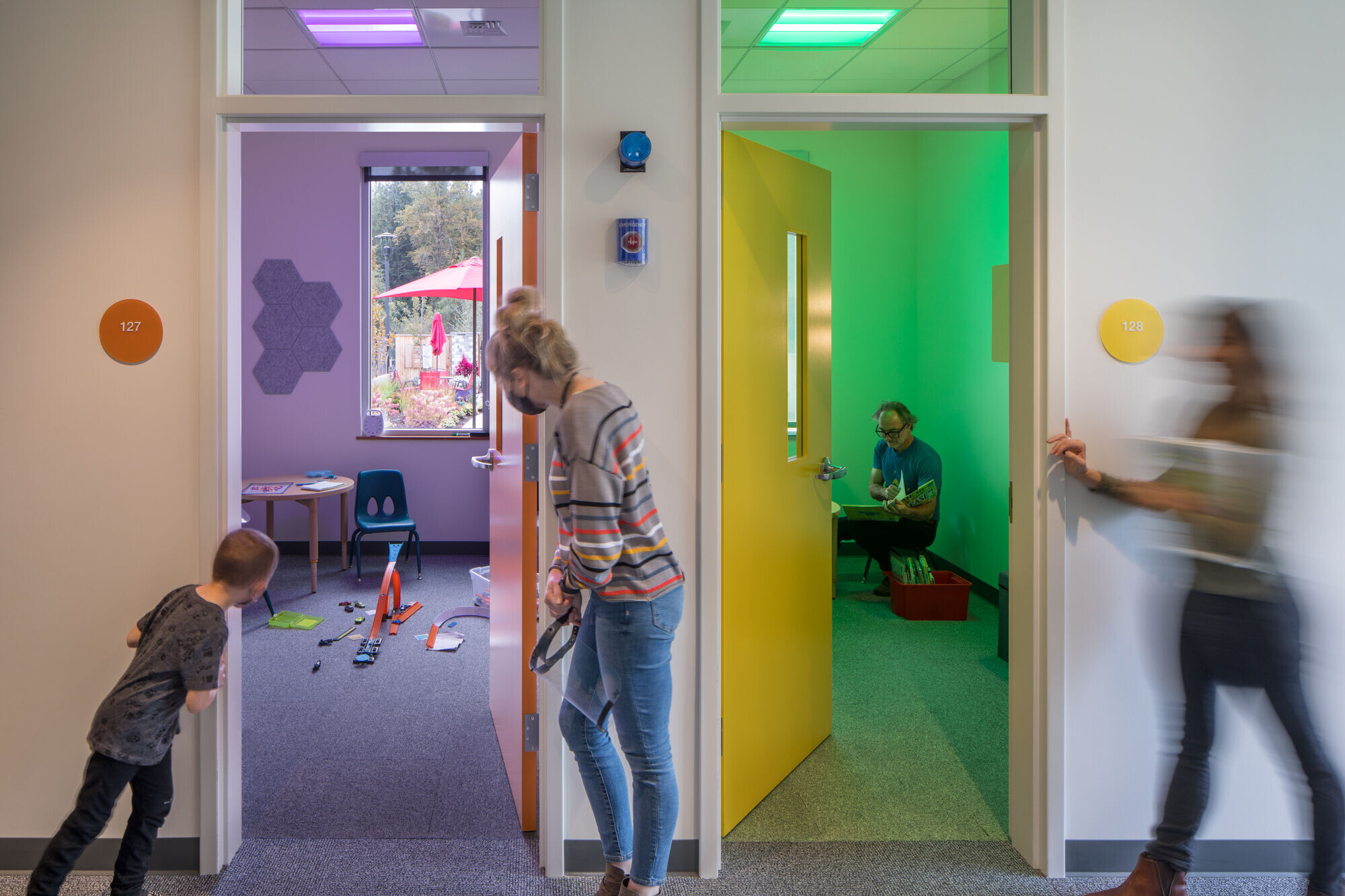
With foresight, sensitivity, and an eye for the building’s most vulnerable occupants, Signal designed a building that expands notions of “therapy” into a holistic experience. Imbuing the structure itself with notions of care, the building becomes a flexible container for its occupants’ activities: vibrant play, self-discovery, and healing. As need for these facilities increases, the impact of this project extends beyond its property lines, forging a path for other nonprofits to follow.
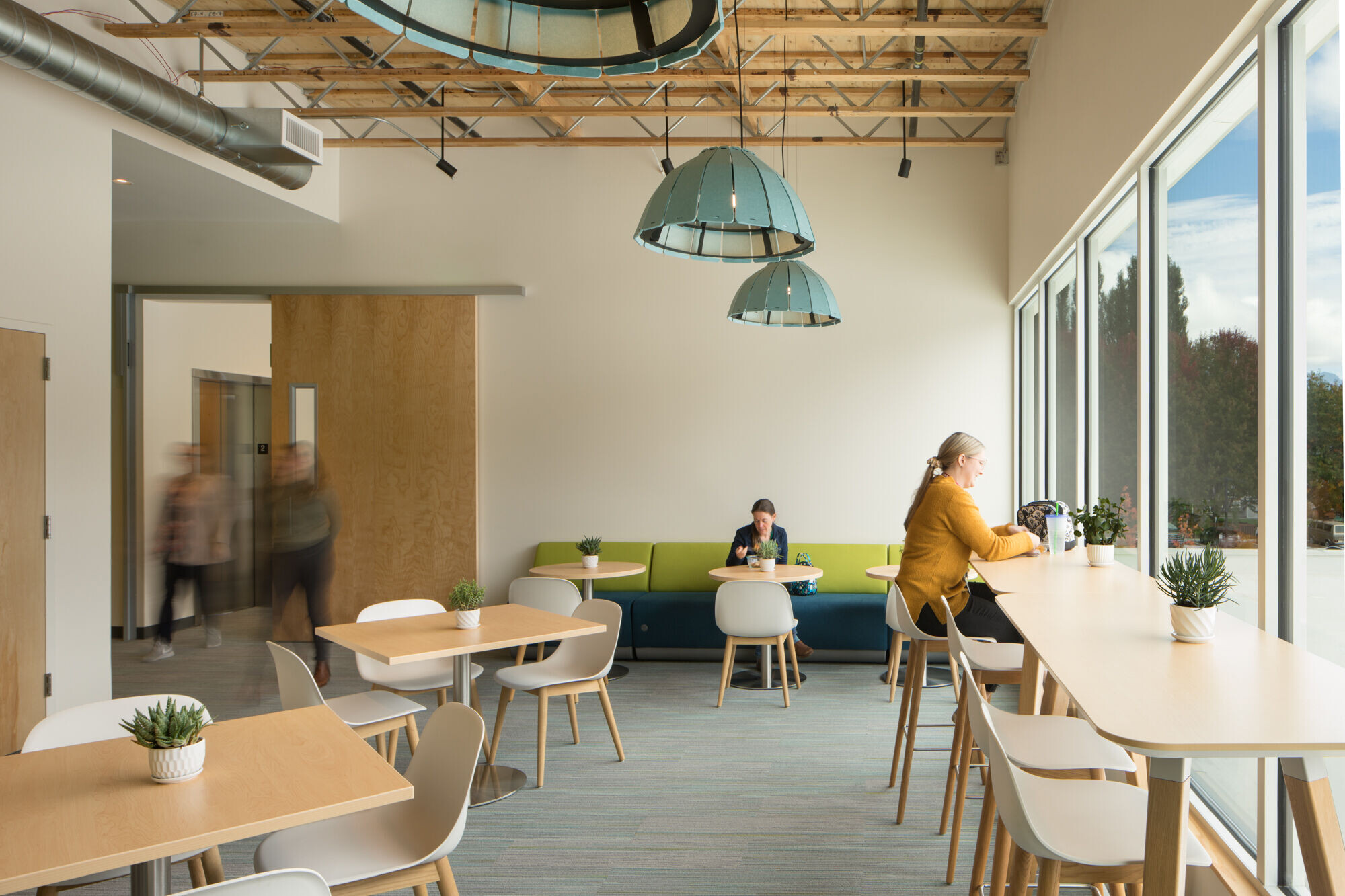
Team:
Architects: Signal Architecture + Research
Client: Encompass Northwest
General Contractor: Abbott Construction
Structural Engineer: Lund Opsahl
Lighting Design: Blanca Lighting Design
Civil Engineer: Goldsmith
Landscape Architect: Osborn Consulting
Electric Engineer: TFWB
Sustainability: O’Brien 360
Photographer: Lara Swimmer
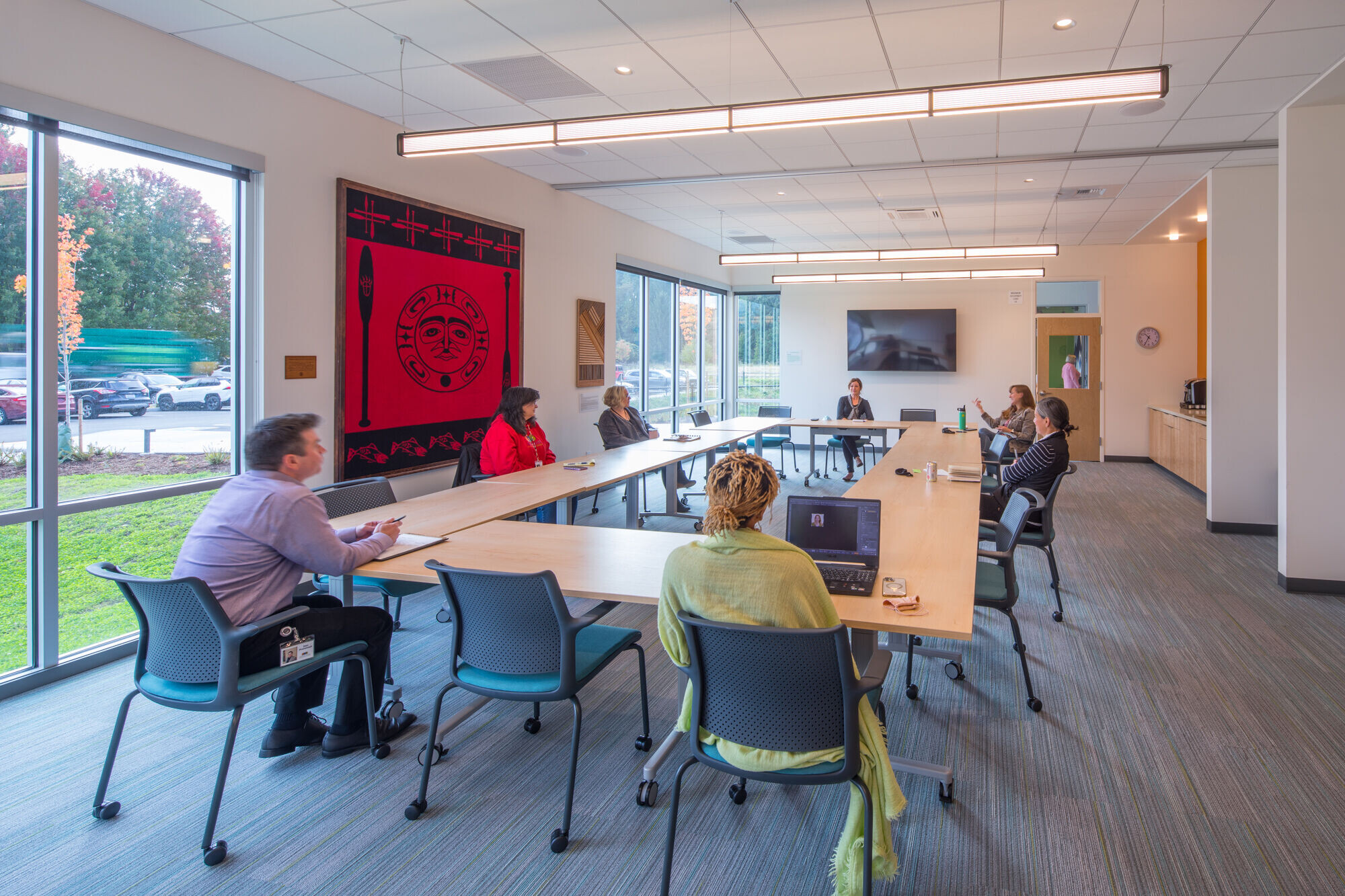
Materials Used:
Facade cladding: HardieReveal 2.0 Fiber Cement Siding and AEP Span Prestige
Series Metal wall panel (Custom Color Bone White)
Flooring: Polished Concrete, Shaw Carpet Tile (Style Glitch, Color Unreal), Mondo
Resilient Athletic Flooring (Sportflex M, Color Medium Grey), Forbo Resilient
Flooring (Marmoleum Fresco, Color 3866 Eternity)
Doors: Oldcastle Aluminum Thermal Composite Doors (Exterior)
Windows: Oldcastle Aluminum Storefront (with Solarban60)
Roofing: Firestone UltraPly TPO Membrane (60 mil, White)
Interior lighting: Fluxwerx Pendants, Alphabet Beta 3” round cylinder pendants,
Bruck Zen Indirect Wood Wall Sconce, Finelite High Performance Pendants
Interior furniture: Luxx Boc Birdcage (Color: Light Blue), Cirque Pendants,
Custom Murmuration Moa Pendants by Graypants Seattle, Lumenfacade Pendant
Color Changing Linear Luminaire
