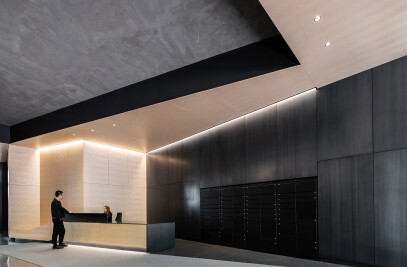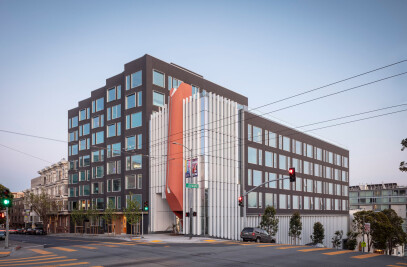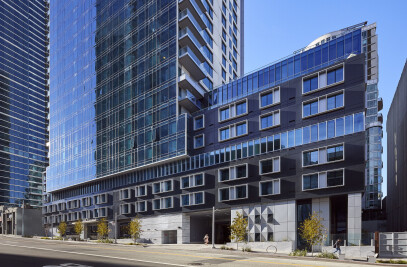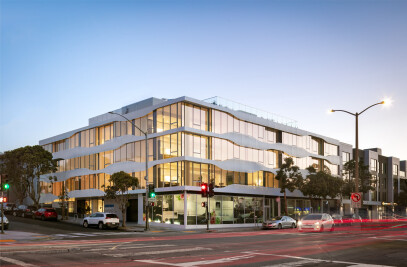Enclave is a new residential development located on the campus of Manhattan's Cathedral of St. John the Divine, the fourth largest Cathedral in the world. The new residences sit adjacent to the Cathedral, on a site that housed stone sheds used by masons to carve the stone for the church’s construction and more recently a surface parking lot.
Enclave is set back on all sides, providing an extension of the Cathedral campus to the street edge. The building is stepped to open views of the Cathedral’s North Tower at Amsterdam Avenue, and a new landscaped plaza is created at the intersection of West 113th Street. The fifteen-story building is separated into two volumes along its 113th Street frontage, opening views of the Cathedral’s Transept, and a new Grand Stair provides access to the Cathedral’s nave. The carving of the building’s corners and setbacks allows interior views of the Cathedral, and to Morningside Park to the northeast.
Enclave’s façade is composed of a series of shaped cast-in-place structural concrete ribs, derived from the Cathedral’s buttresses. The depth of the ribs varies along West 113th, creating an articulated façade that changes as one moves around the building. When viewed obliquely, the ribs obscure the glazing and unify as a building face. At the top of the building, the concrete ribs taper and separate from the glass façade, mimicking the Cathedral’s buttresses. At the bottom, this same tapering increases the landscape, further enhancing the extension of the cathedral campus.
The hand-chiseled concrete of the stepped Amsterdam Avenue façade recalls the work that once took place on the site and presents a quiet deferential expression to the Cathedral. Along Morningside Drive, the solidity of the building disappears, and becomes an abstract form of glass, contained within a delicate concrete frame.
Inside, the entrance lobby connects the buildings by way of a sky-lit gallery below the new Grand Stair. The buildings’ lounge connects directly to the outdoor terrace overlooking Morningside Park. The building interiors materials takes cues from both the new modern building and the Cathedral with use of dark oak floors and limestone.

































