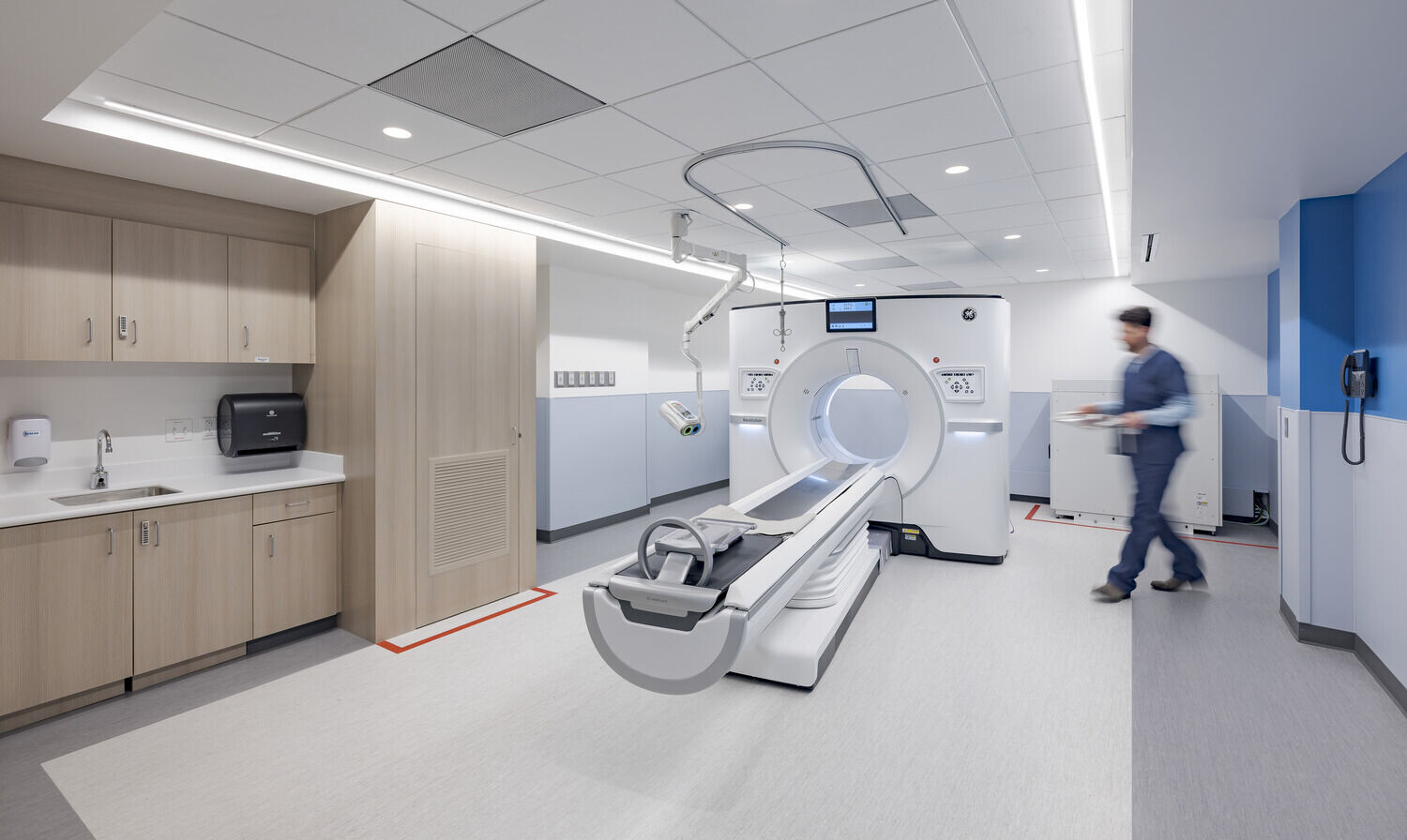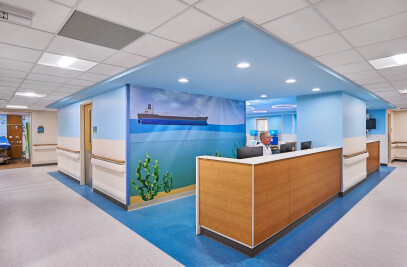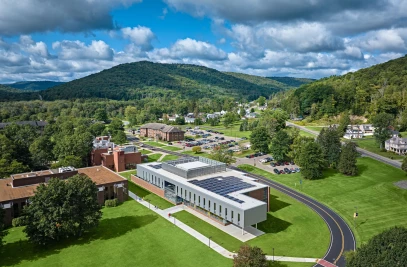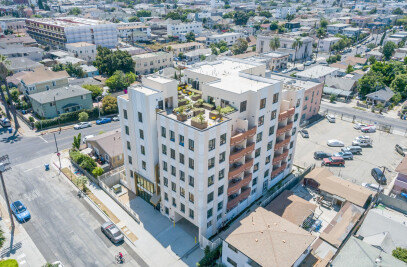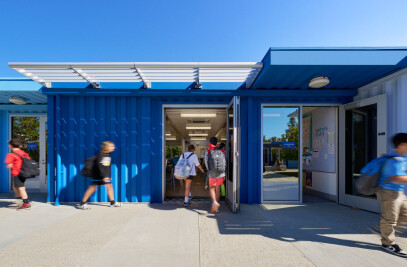This project was identified as a strategic facility enhancement project stemming from HED’s Facility Master Plan for Sutter Alta Bates Medical Center. The deficient infrastructure in Summit Medical Center’s Emergency Department (ED), paired with the potential closing of the sister facility in Berkeley, triggered an upgrade of the current emergency room (ER) to efficiently handle an expected increase to 90,000 ER visits a year. The life expectancy of the remodeled ED is approximately ten years. In the future, the ER will be completely rebuilt within a second, newly constructed critical care tower.
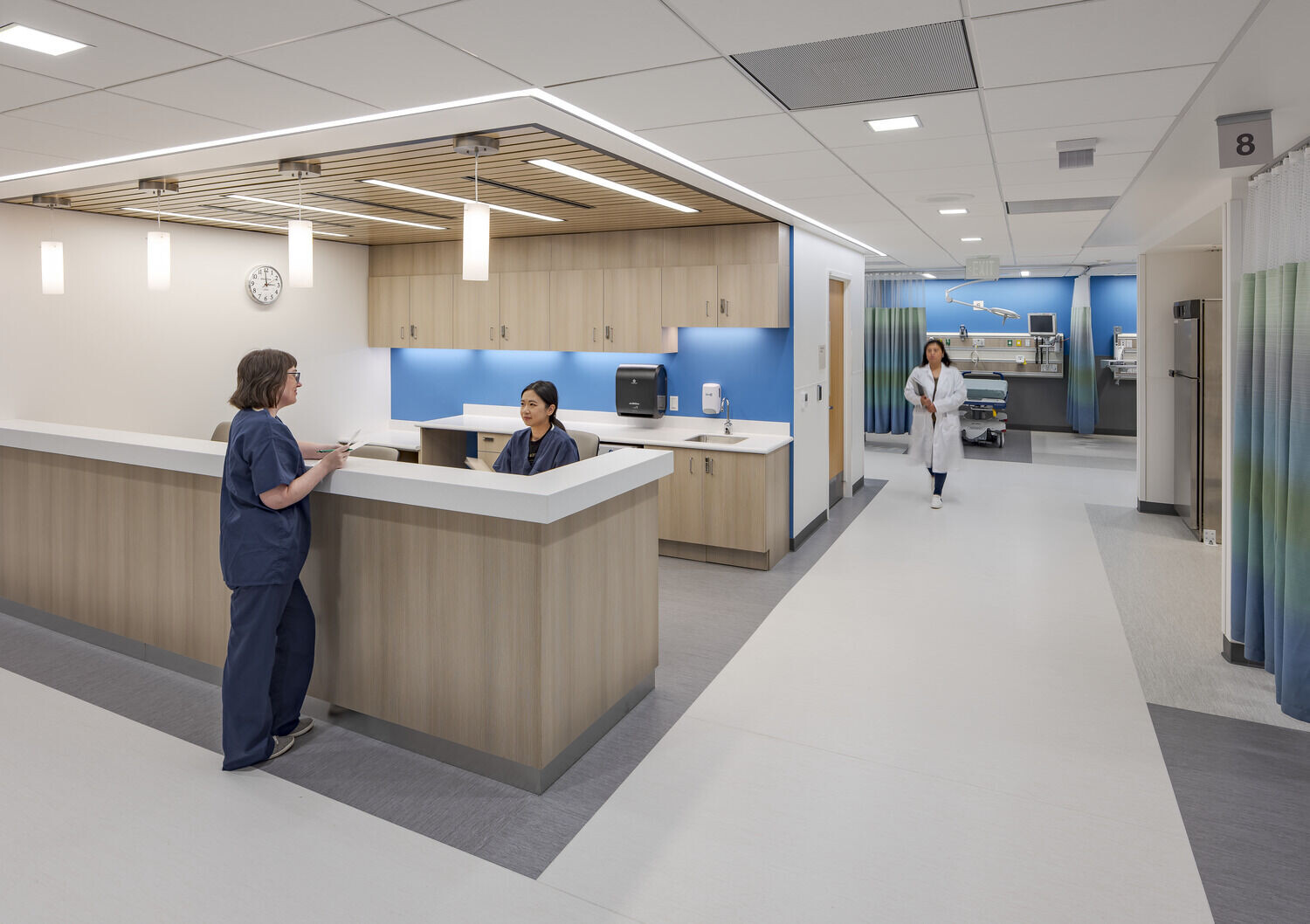
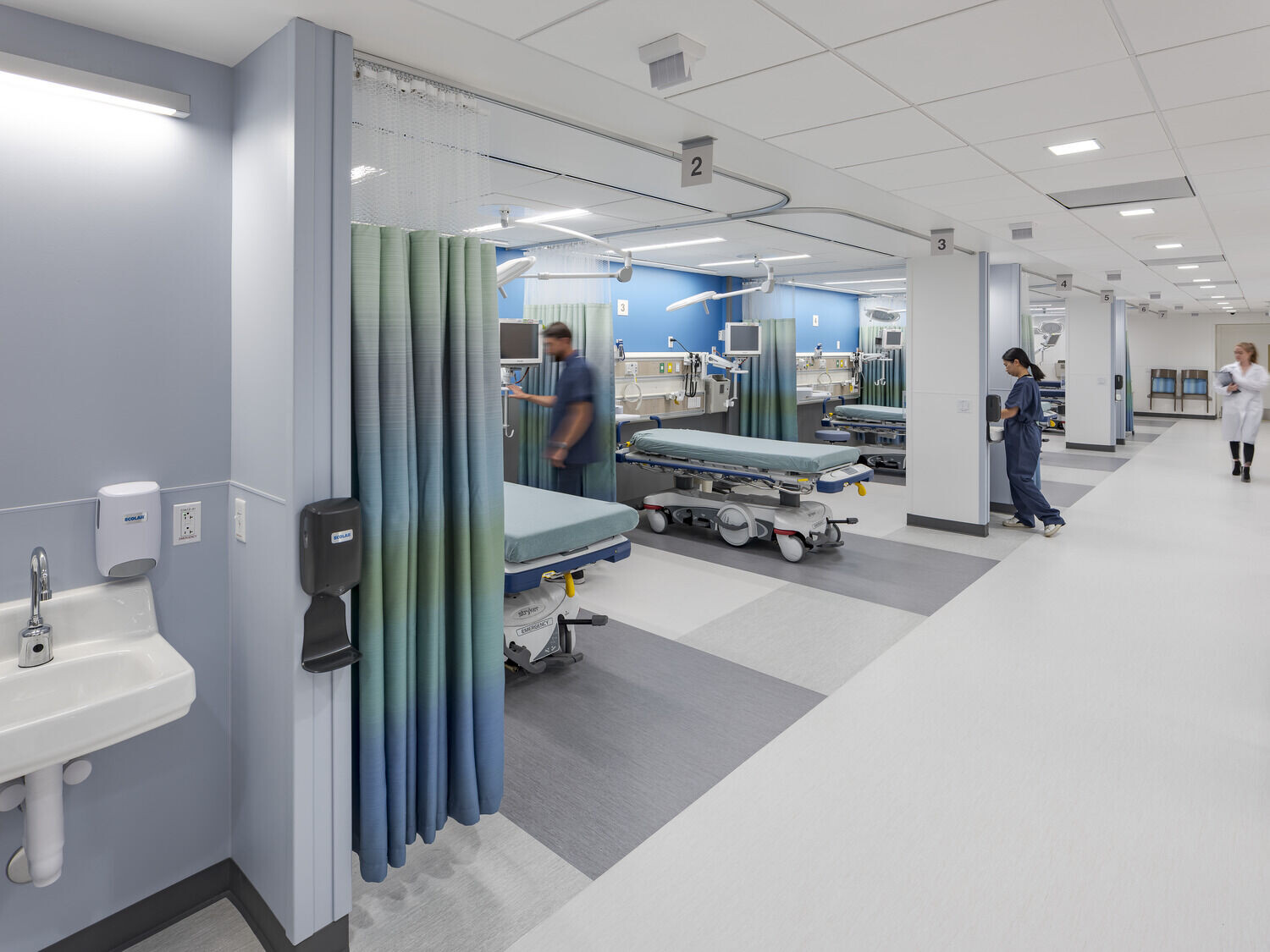
The designed “pod” layout allows for flexibility to “turn on/off” different areas in the ED according to demand, reducing energy consumption in areas not used and staffing only active areas. HED’s design of the Treatment Bays allows for flexibility in use and adaptability to different models of care (team triage, fast track, etc.), resulting in increases in staff efficiency. The incorporation of a results waiting function brings an alternative to place low acuity patients not ready for discharge, or in observation, while vacating treatment bays for other patients with acute need. In addition, the new CT Scanner within the department will increase efficiencies by reducing patient transports to the imaging department.
