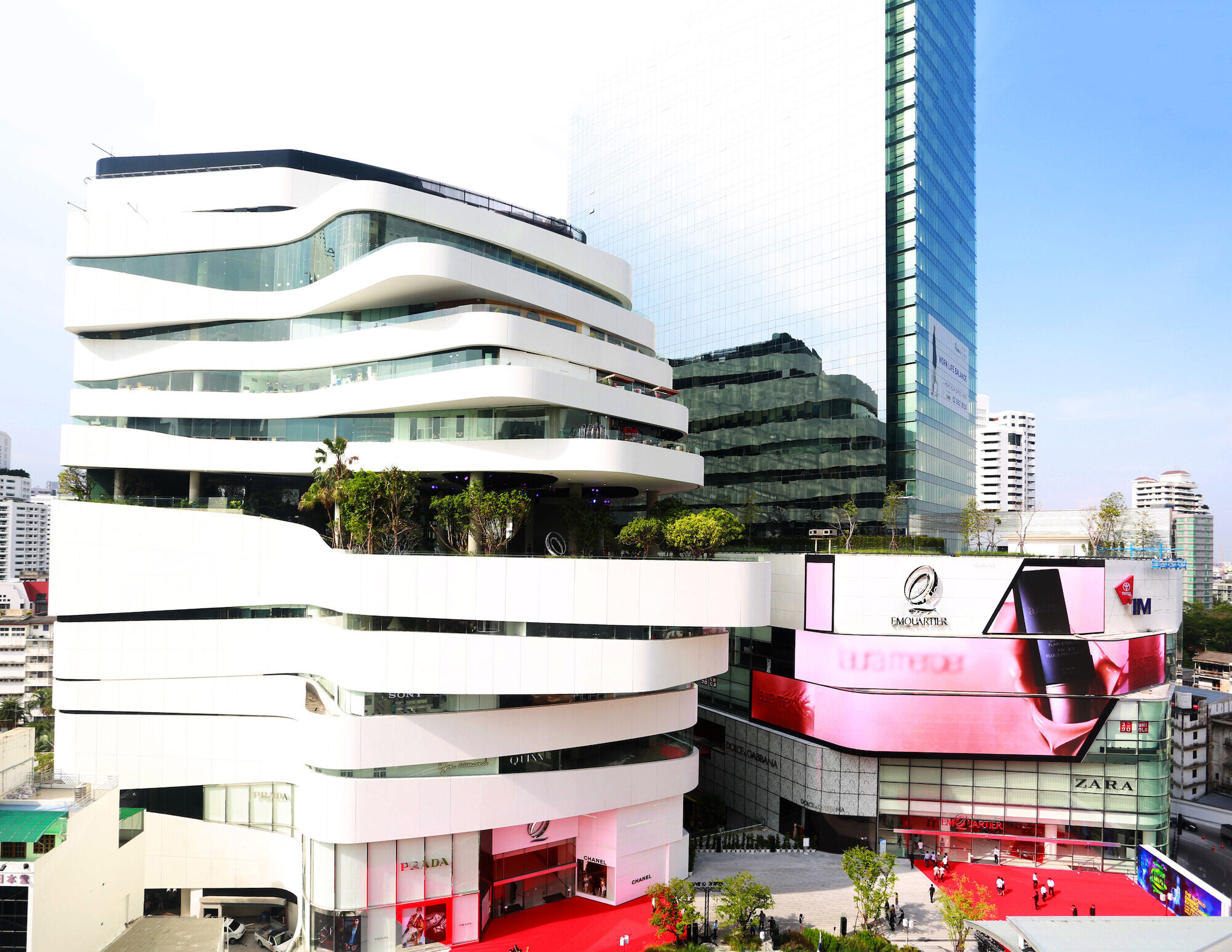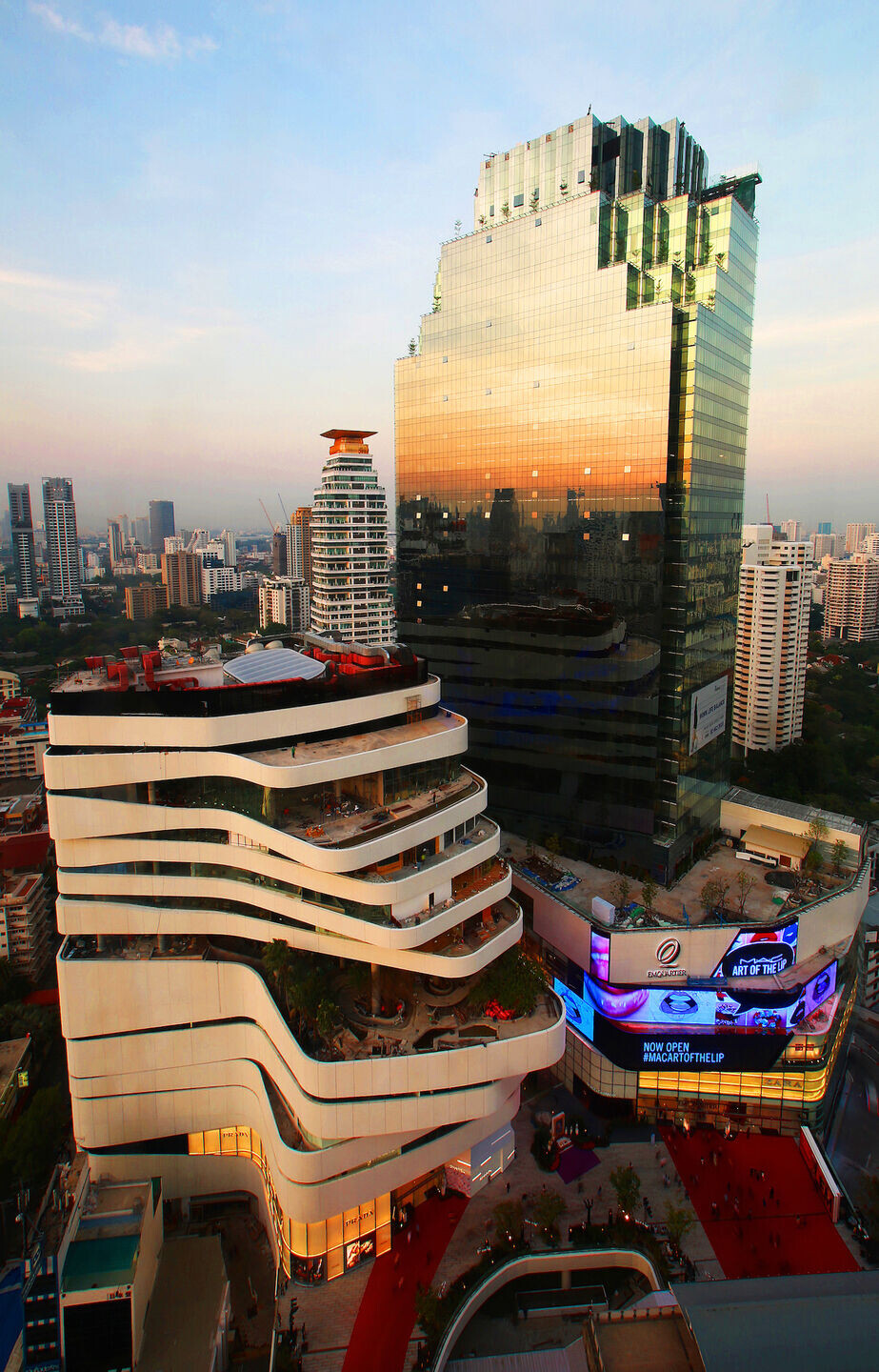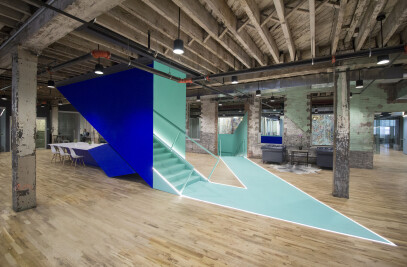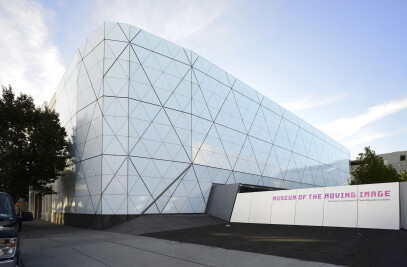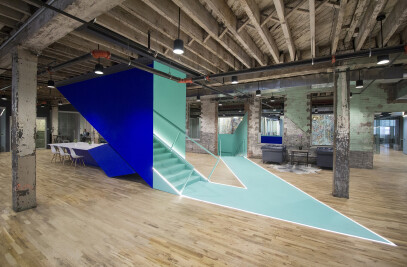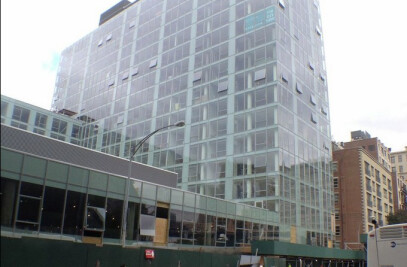EM Quartier - one of the most anticipated retail centers in South East Asia was designed by LEESER Architecture for The Mall Group, EM Quartier is the second project in a cluster of shopping malls collectively known as the District EM, which also includes the recently renovated Emporium and future project EM Sphere. The 3 million square foot, $800 million mixed use center is a world class destination for shopping, dining, and entertainment.
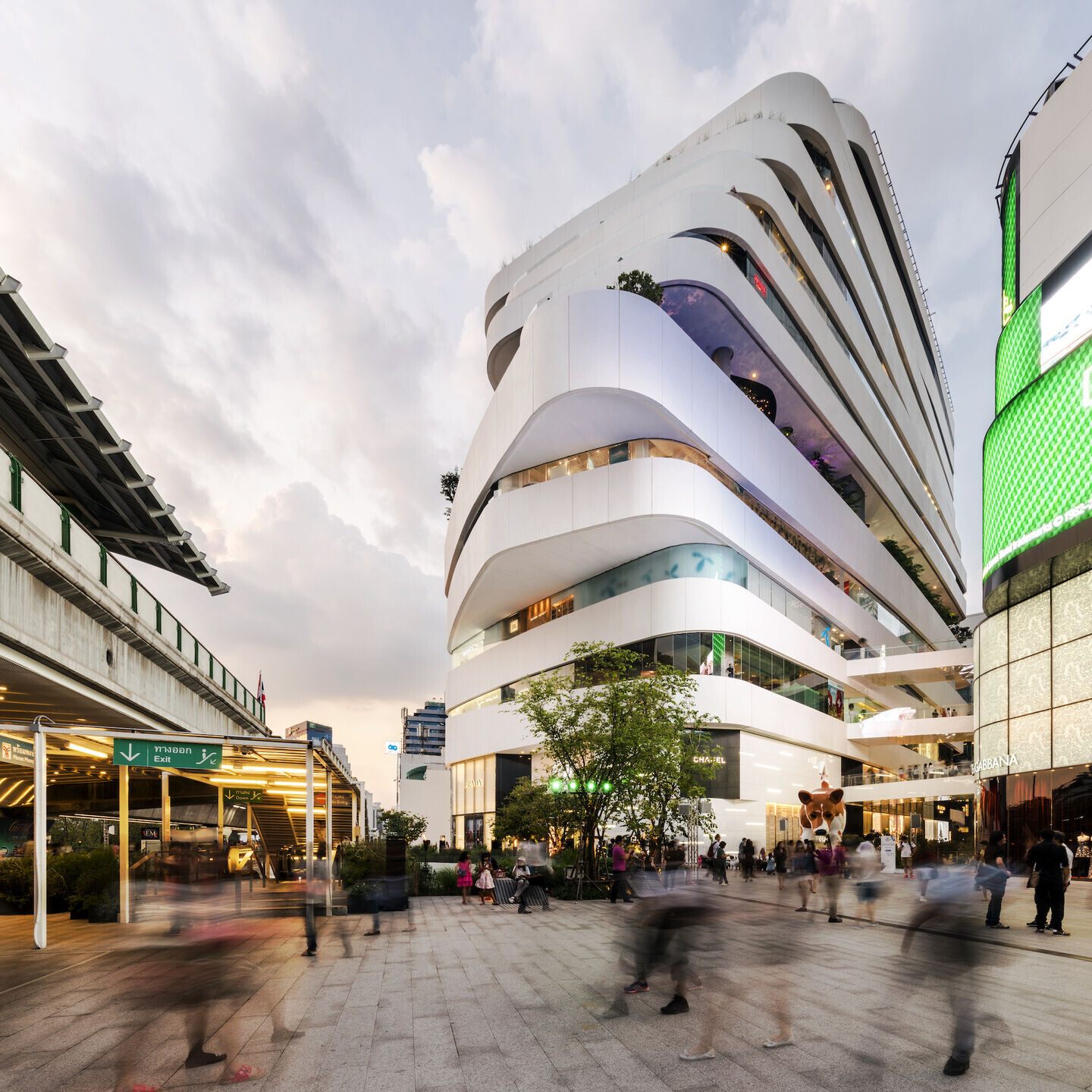
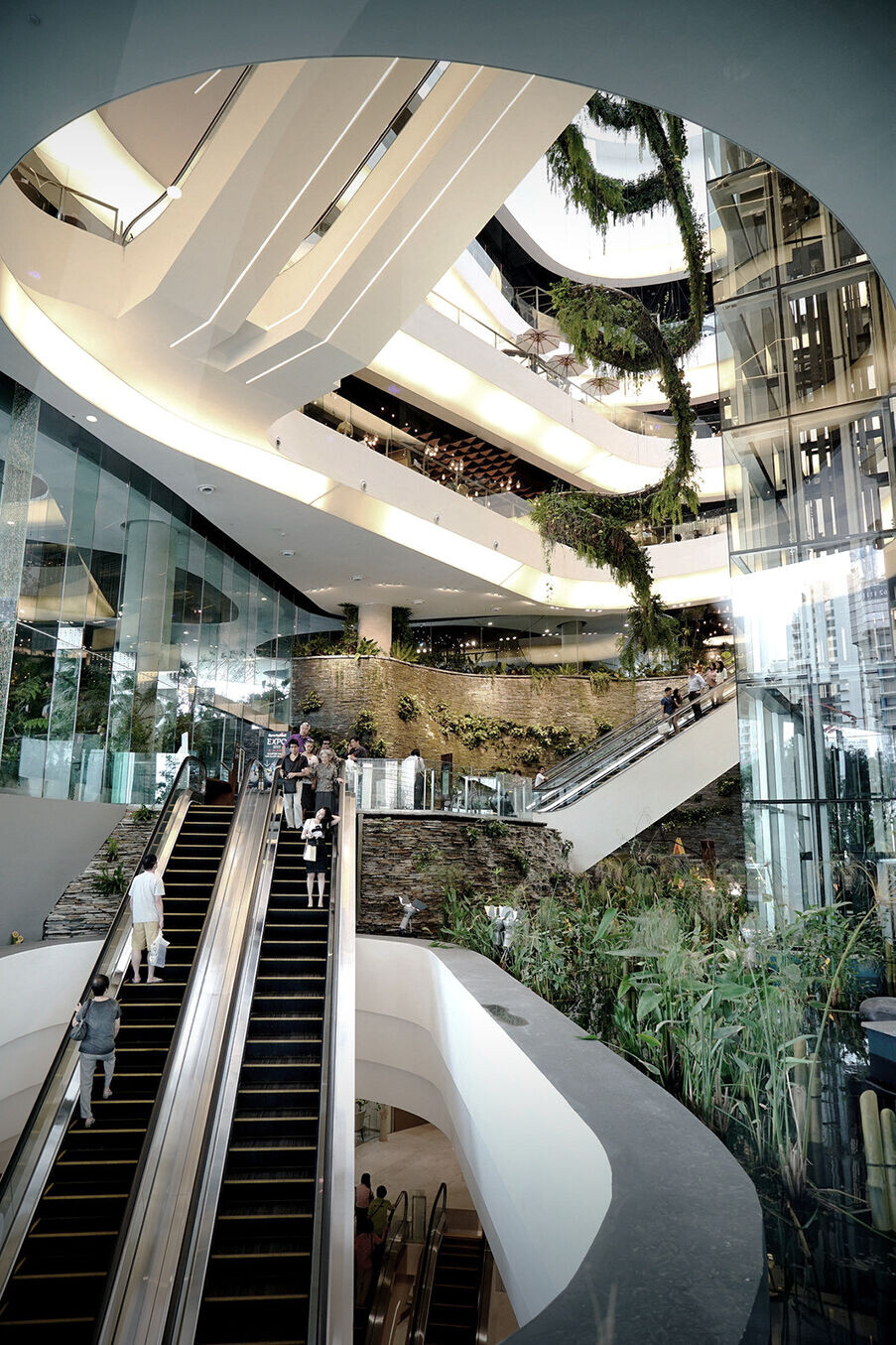
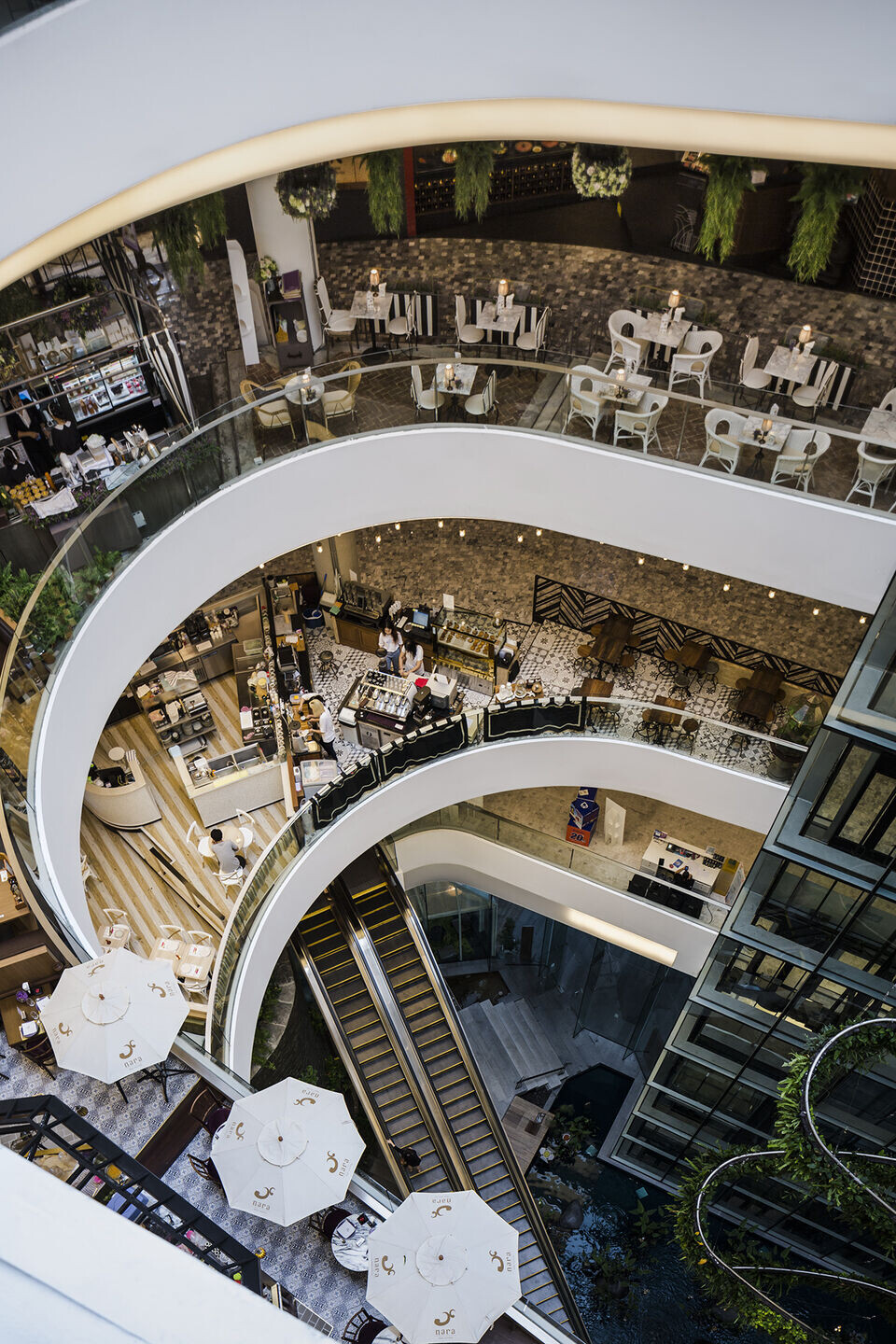
Working with the developer responsible for the largest shopping center in South East Asia, LEESER Architecture has created a design that evokes the synthesis of beauty and unpredictability found in both nature and urbanism. The building completely reinvents the conventional layered structure of more normative shopping centers by introducing a helical floor that allows visitors to completely avoid using escalators by slowly ascending along the 50 or for and restaurant locations located in the upper section of the center. A major tropical water garden without any commercial activities and beautiful views across the city of Bangkok separates the main shopping sector from the food area above. The buildings floor plates are shifted so they do not align with the floors above providing outdoor terraces for the visitors, blurring the boundary between inside and out. The design furthers the notion of openness through the incorporation of an ample amount of glass between the soft curves of the buildings.
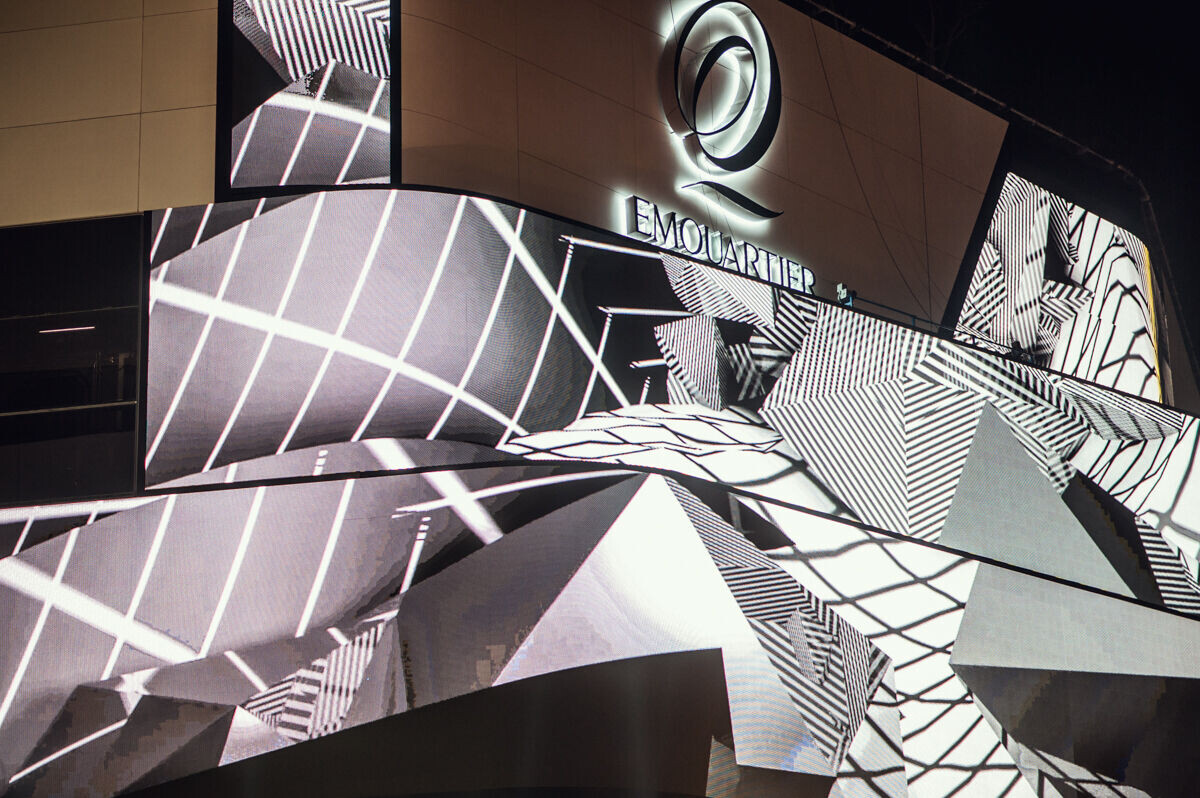
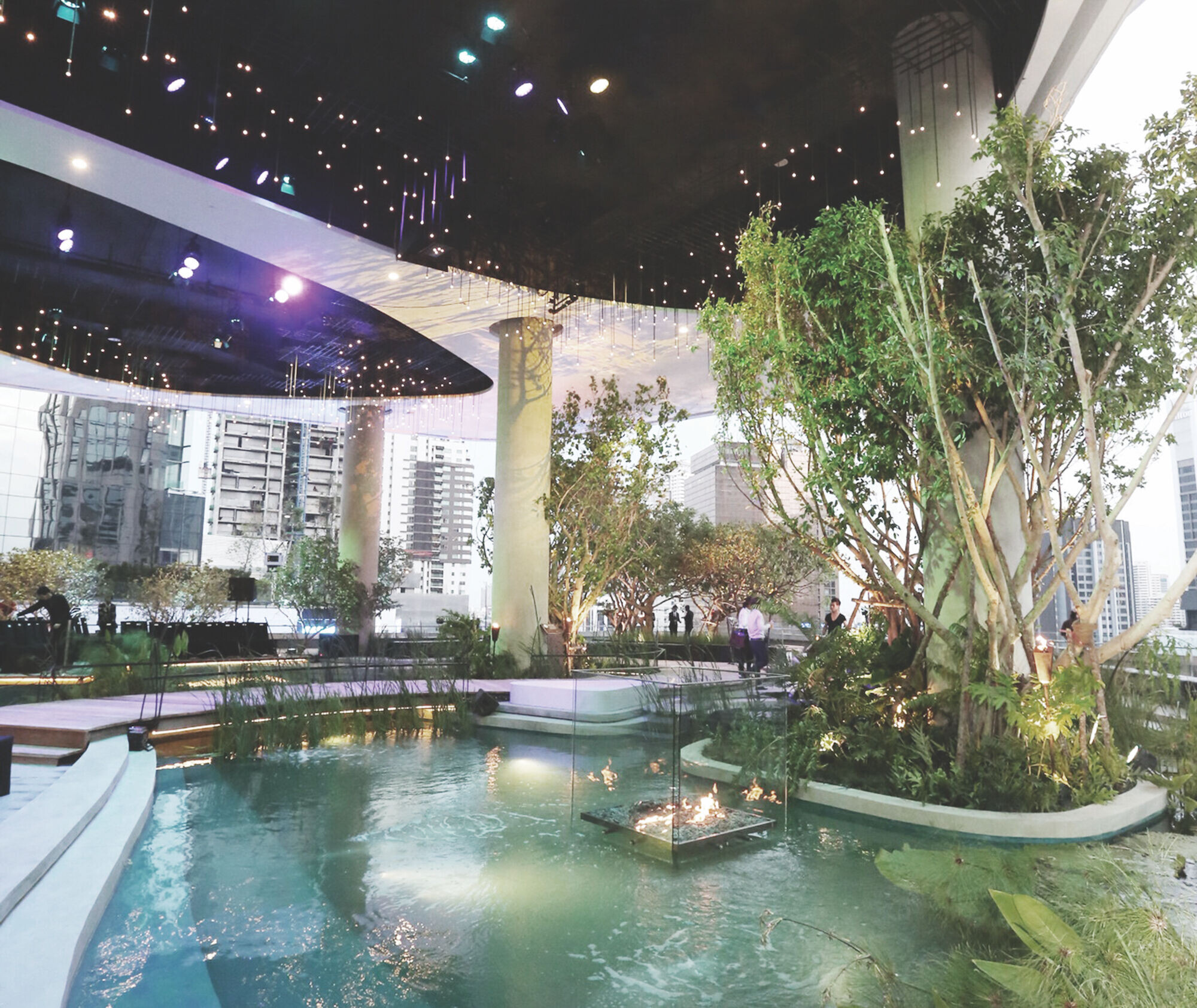
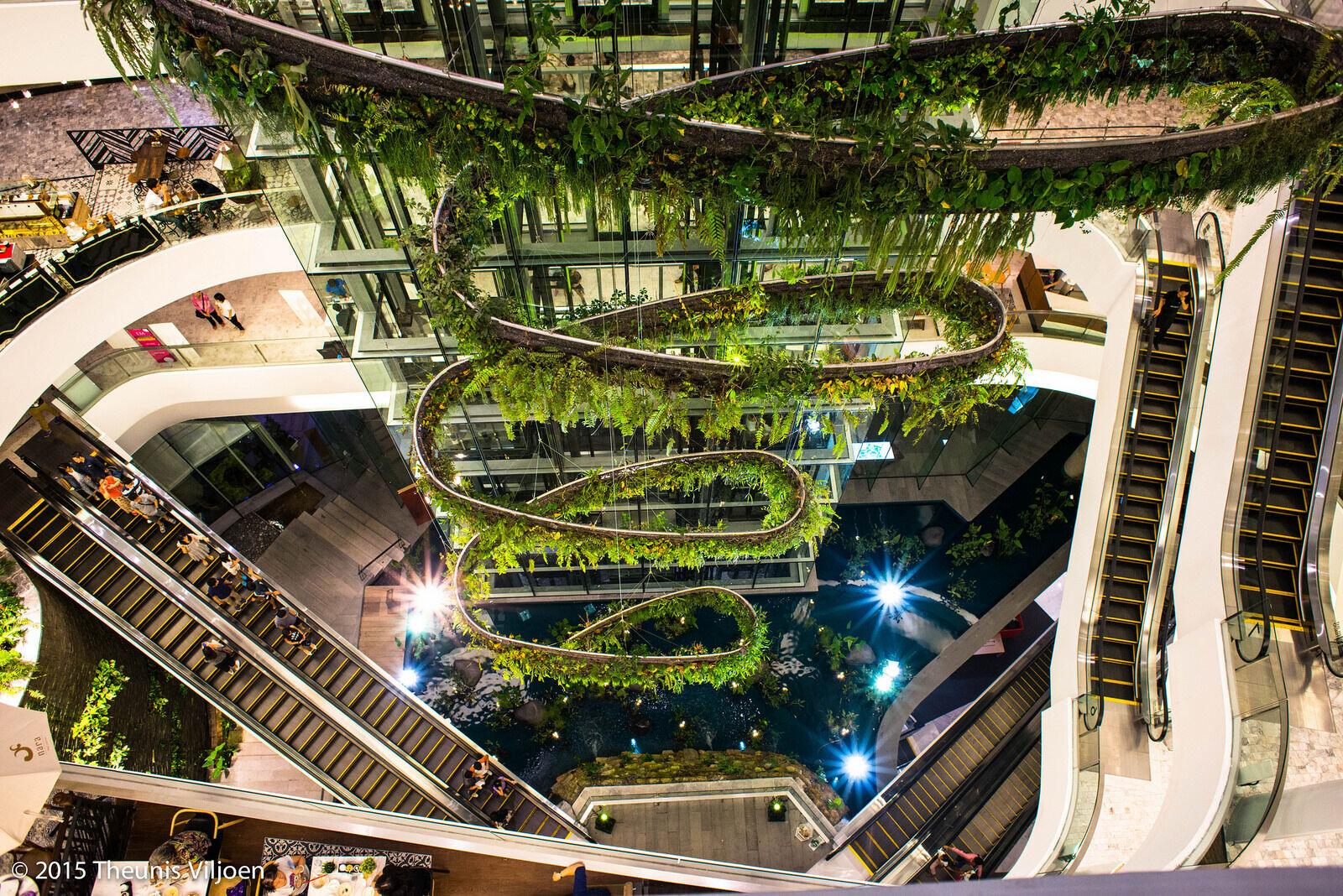
EM Quartier is centered on the Bangkok Sky Train and comprised of retail and entertainment venues as well as an abundance of green space. Key features include six stories of dining terraces atop the helical floor slab, an eight theater cinema complex including one Imax Theater, pedestrian streets, floating gardens and a five-story waterfall, as well as one of the worlds largest automated robotic underground parking structure.
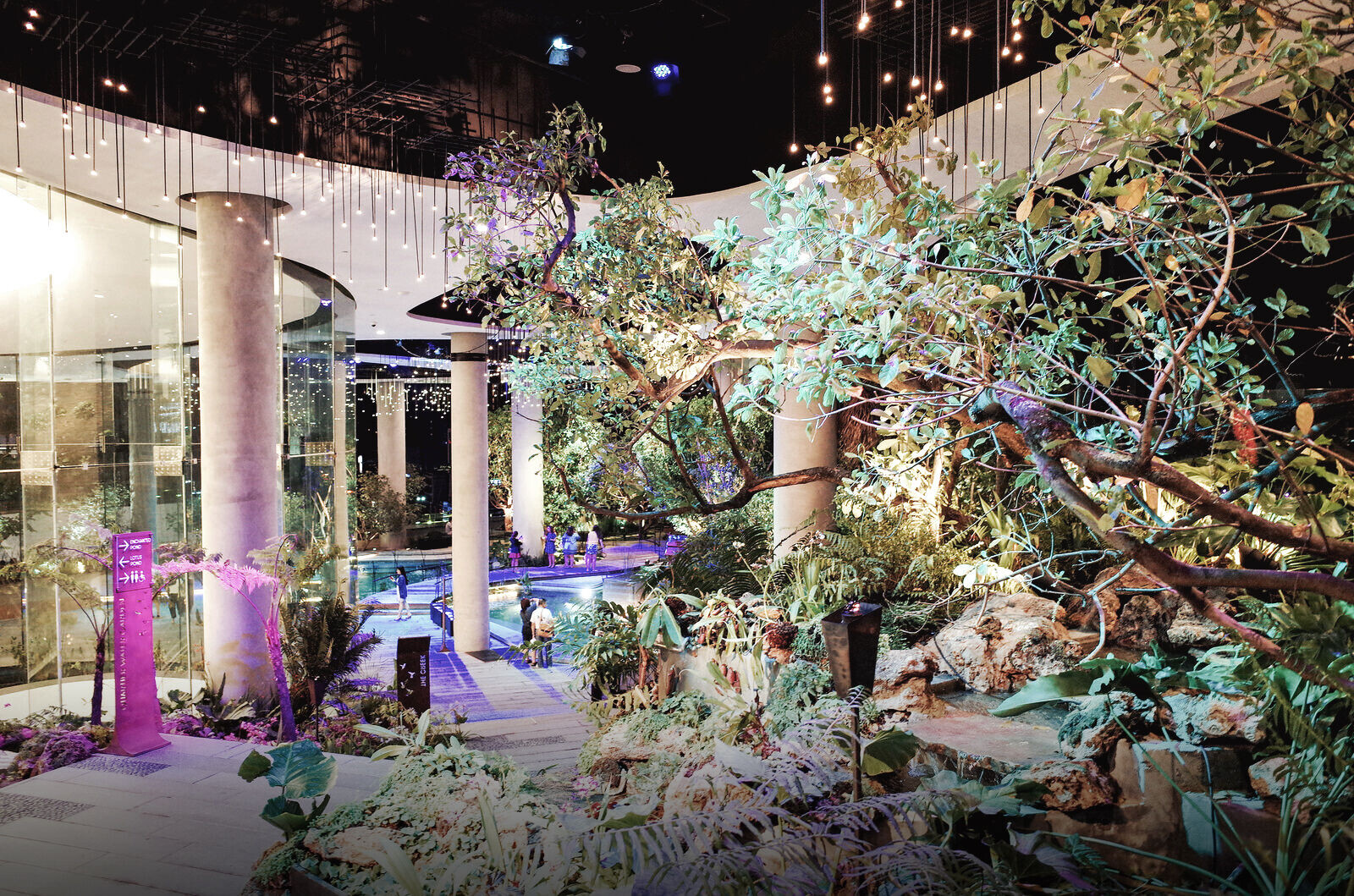
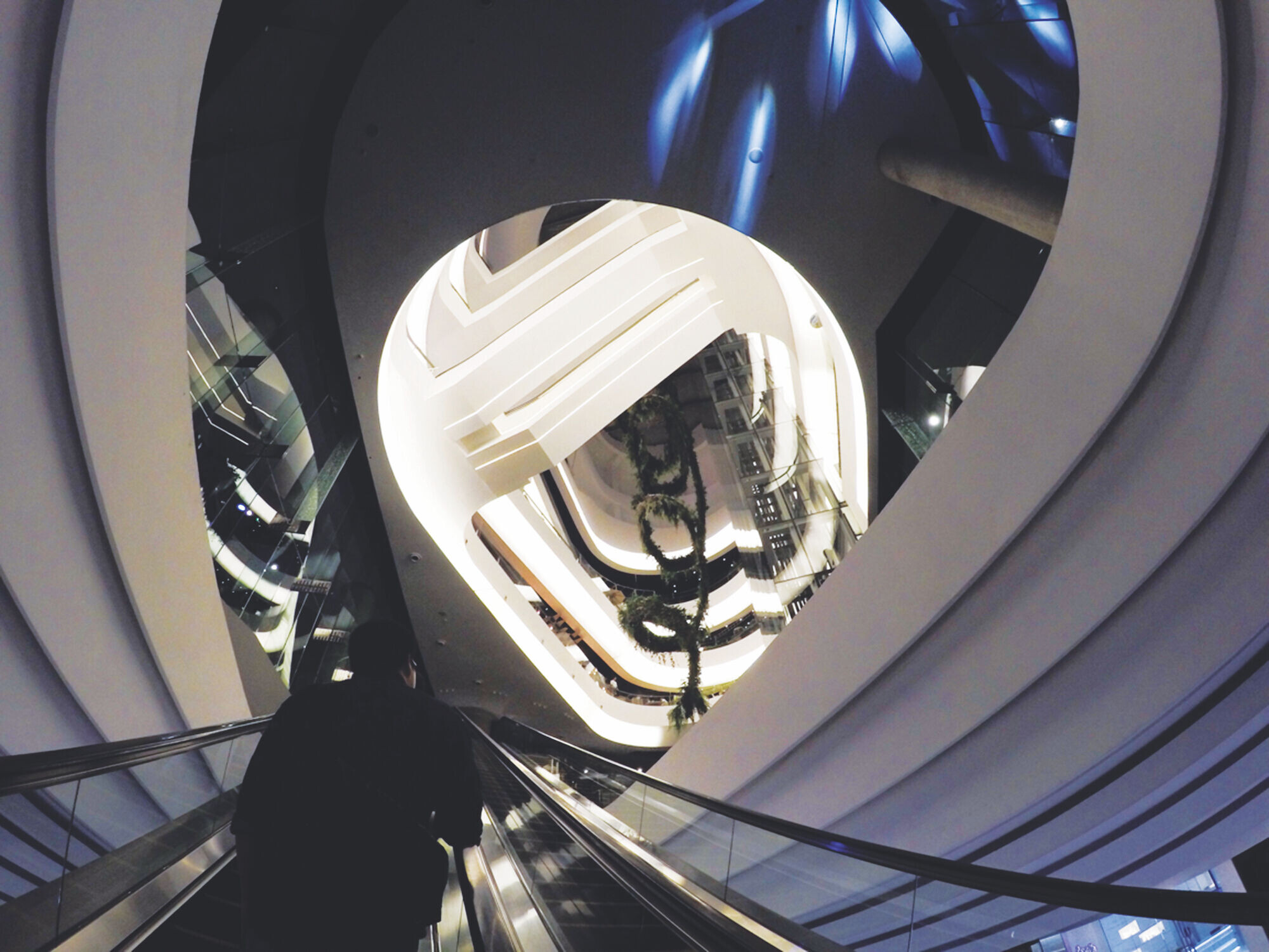
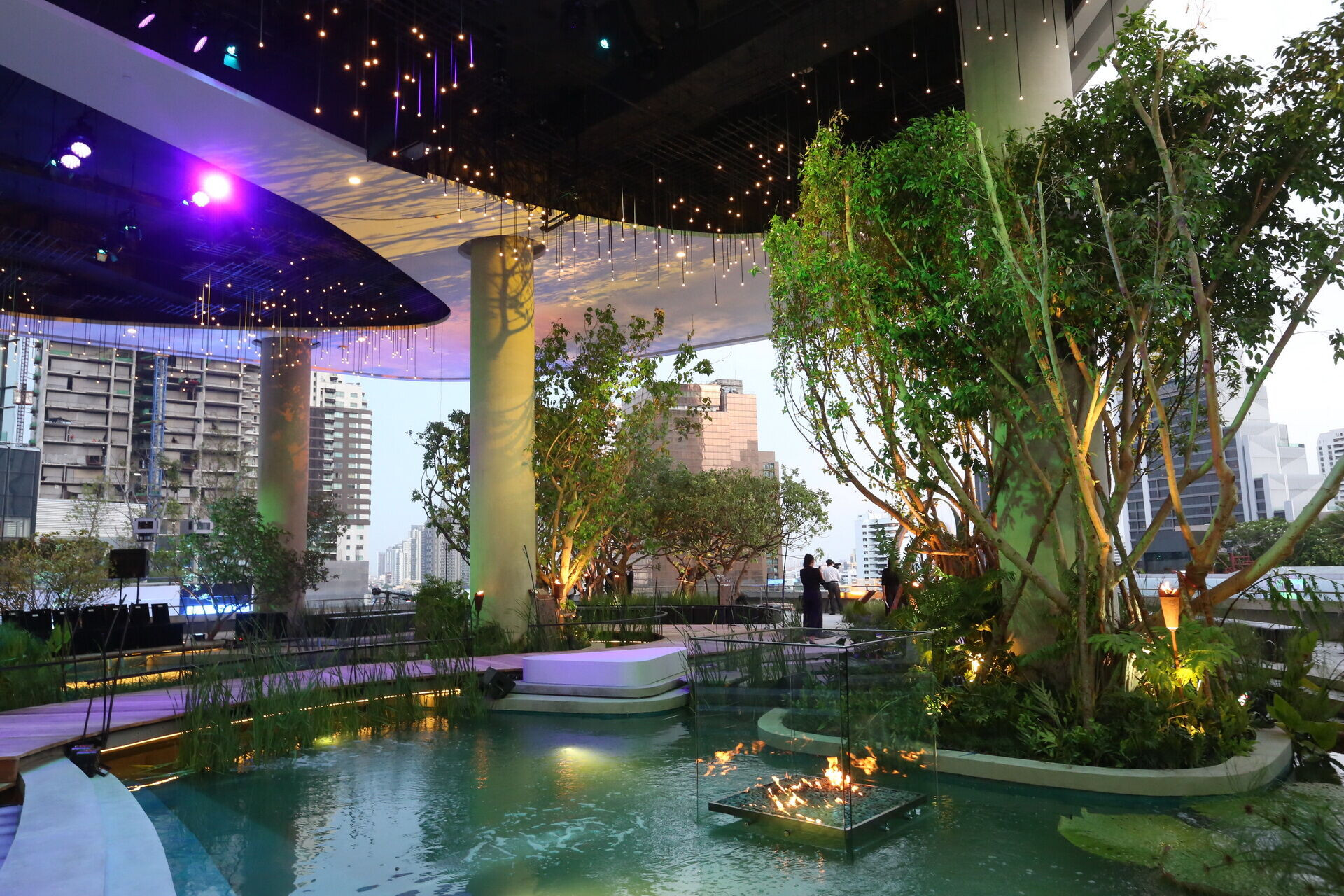
Team:
Leeser Architecture New York: Design und coordination with all consultants
DBALP, Duangrit Bunnag Architect Limited: Construction Documents and Administration Building 1
Design 103 International Ltd., Bangkok: Construction Documents and Administration Building 2
