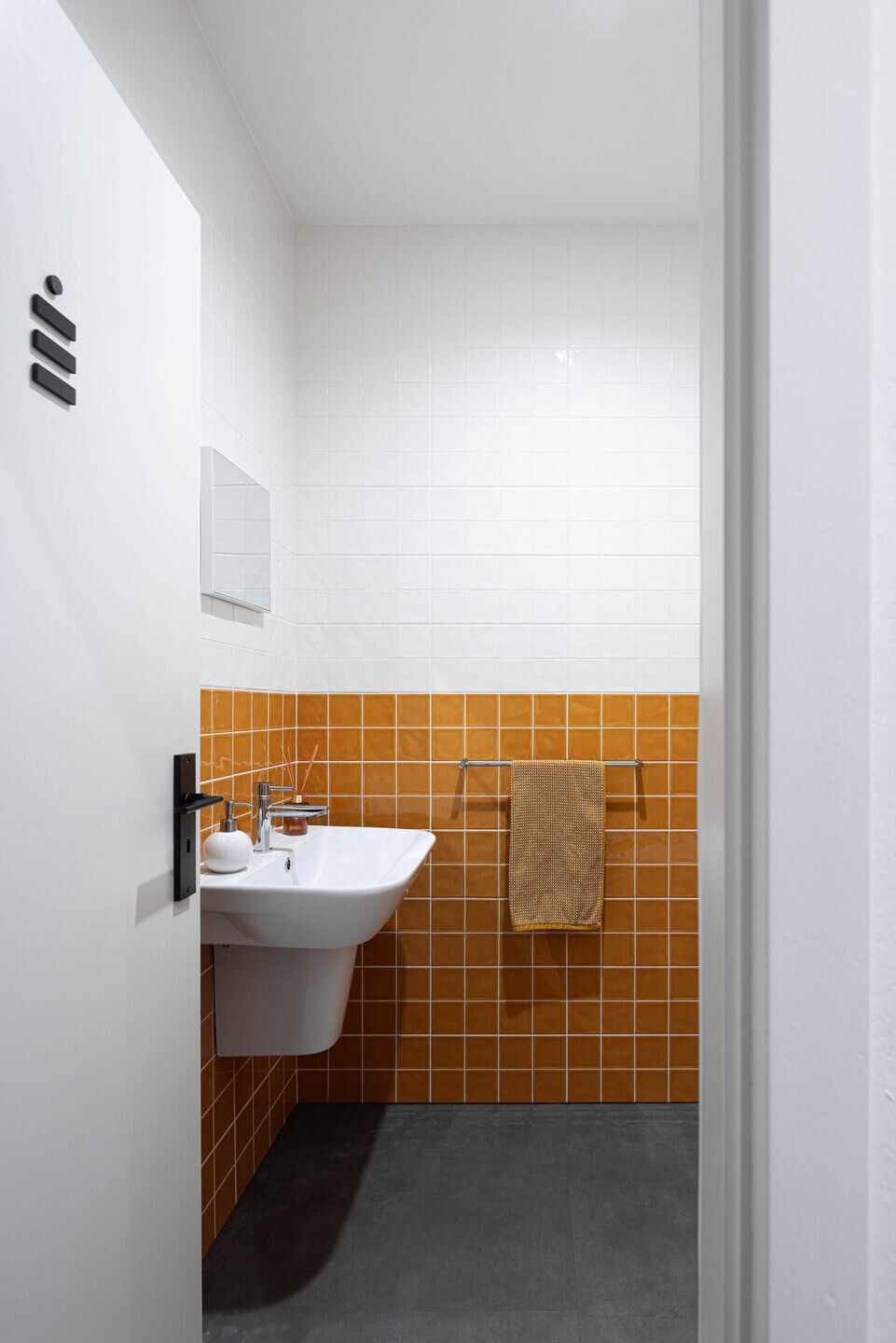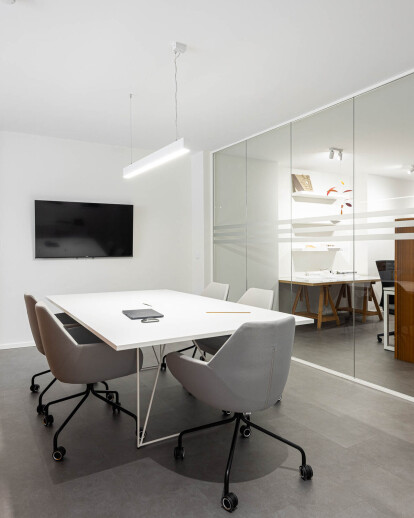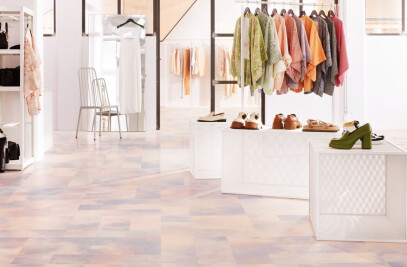The memory of a space...
The structure, the textures, the light...
This new space was born out of the desire to have a new office that conveys our image as Em Paralelo architecture firm and the desire to pay homage to my father, Carlos Bernardino Maia Santos, who had already helped with the start of this new adventure.
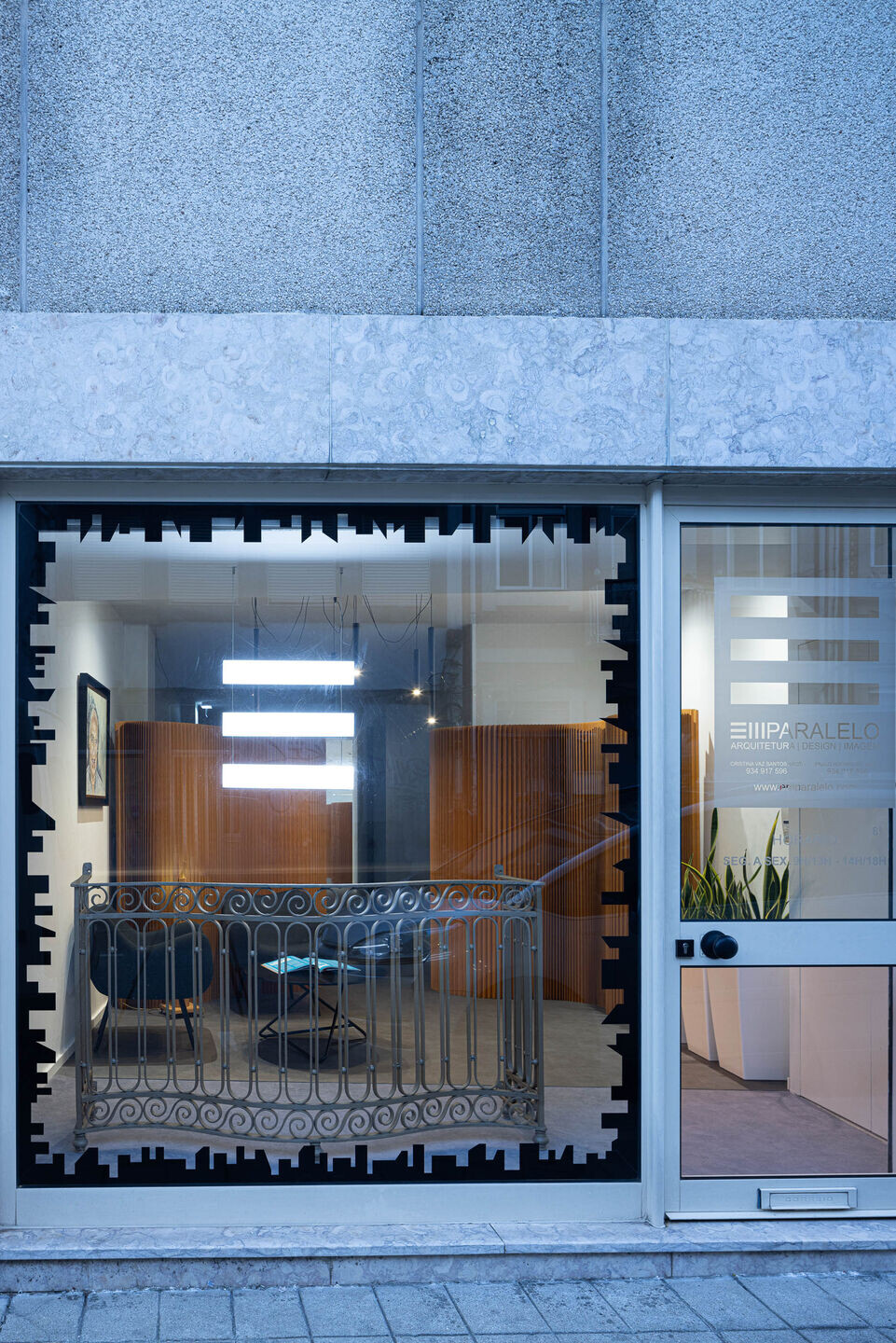
The father who taught me to live in the intricacies of construction, who always told me how beautiful it would be to design, build and see "space born"... as if it were a child...
The father who is not here today, but who proudly continues to be praised.
A father to whom I say, thank you very much!
And so it was, as a contractor... and today, albeit in a different way, but with great tenderness, he continues... with architecture, with memories in time and space that are gradually transformed lovingly into children.
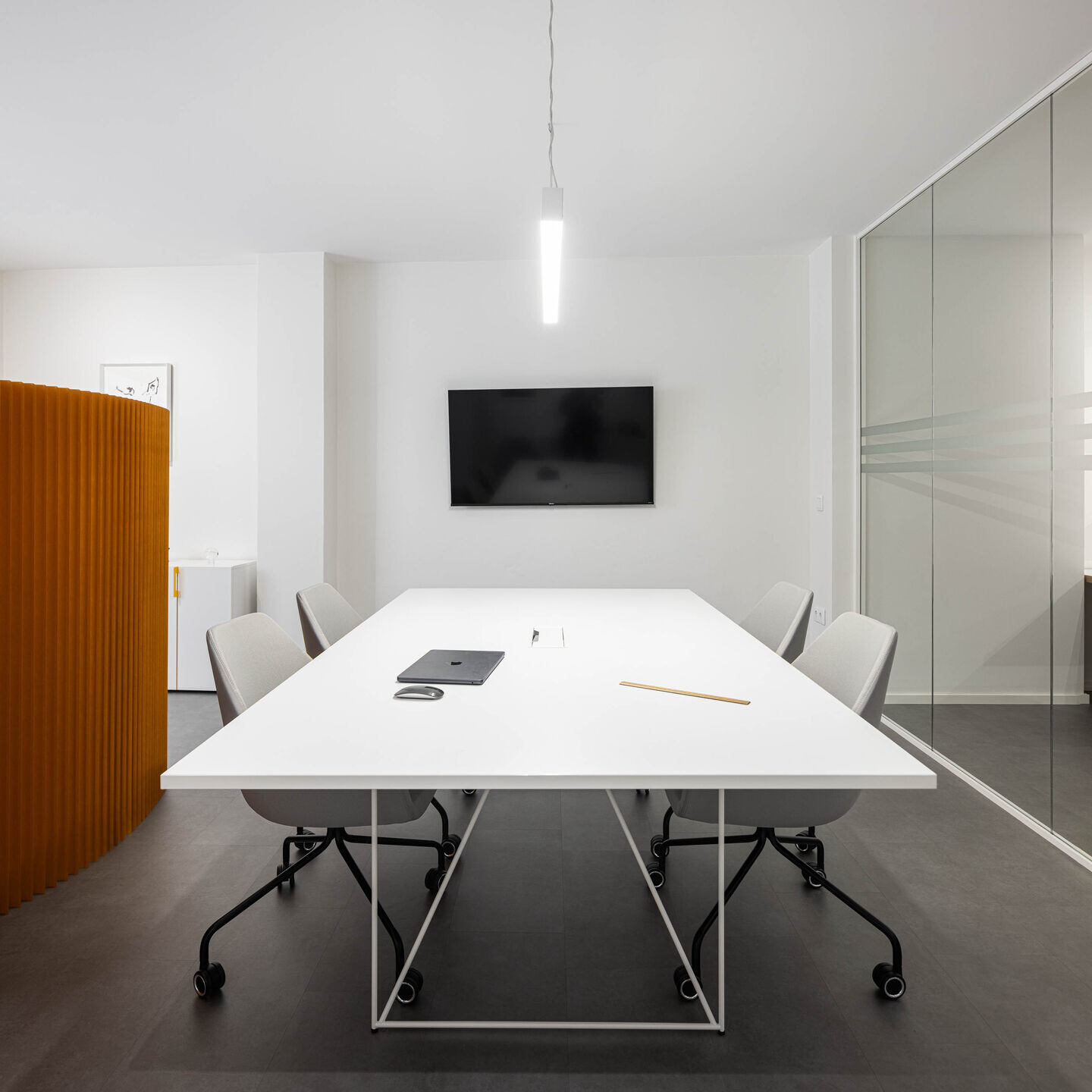
Children who are born, who grow up and who we let go on their natural path...
A space once built by him as a contractor and now inhabited by us as architects.
And that's how this new space was born. From the desire to have a new office that conveys our image as Em Paralelo architecture firm and at the same time create better conditions for our team to grow.
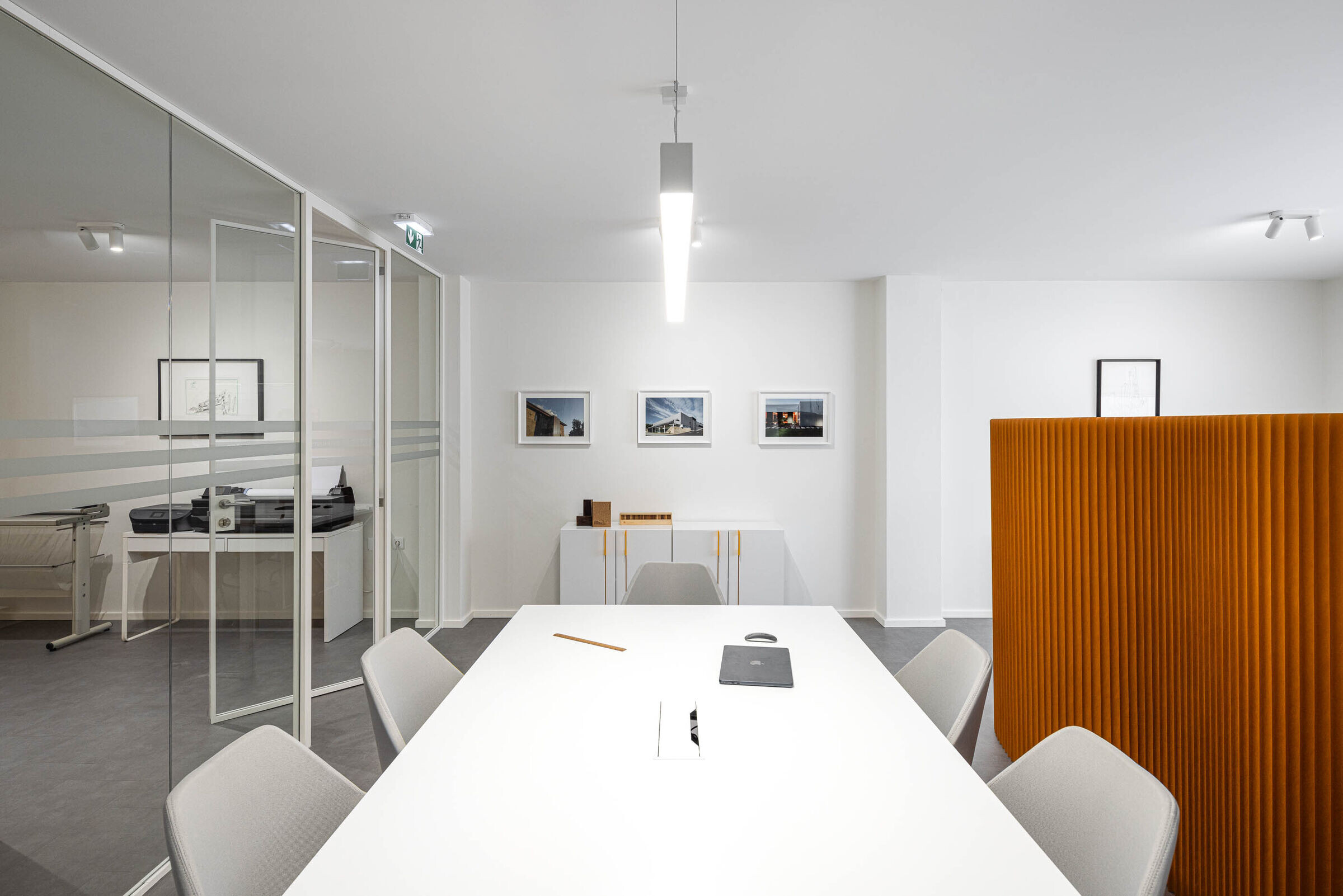
A new opportunity to showcase the balcony with history, the golden guard that symbolically "holds" so many memories and projects.
The guard that prints memories, keeps them and receives them!
And so, Em Paralelo thinks of this new office, with two fronts, two streets, two light entrances. An ideal place to reflect, to experiment, to produce and to live In Parallel with Architecture with 110m2.
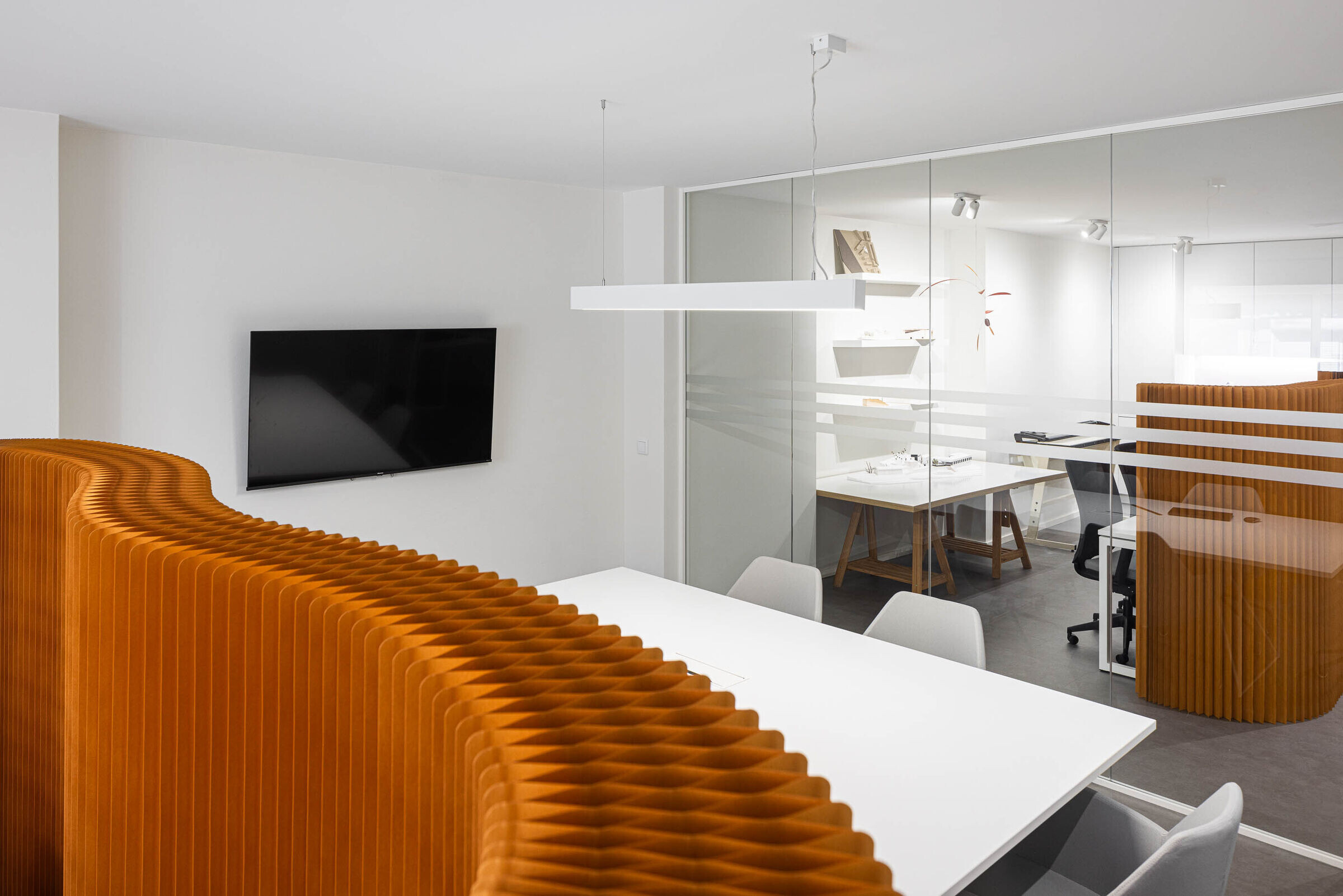
From architecture to interior design, from layout to furniture, the Em Paralelo office projects this whole new essence.
We have always wanted to integrate the concept of "interior design" into our projects.
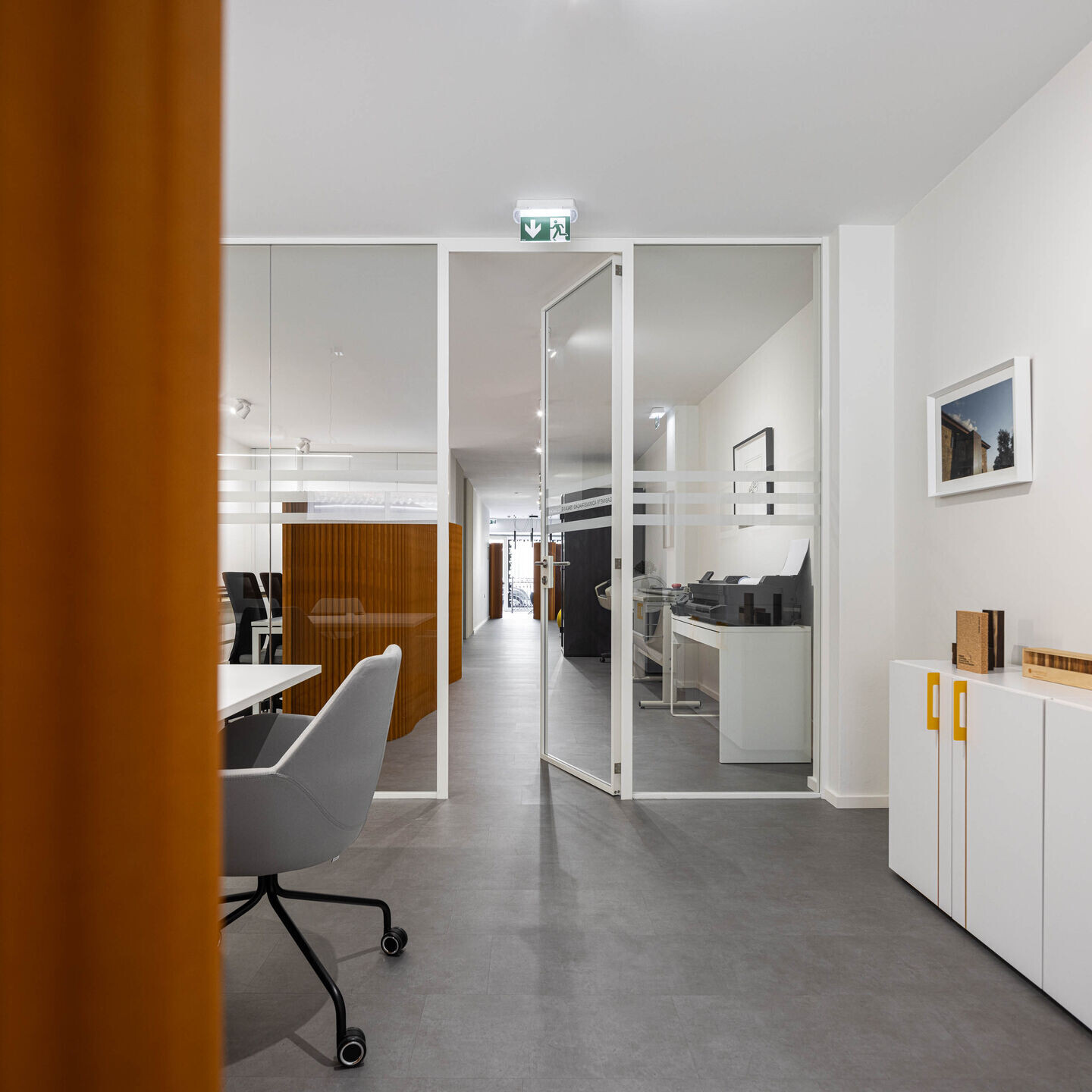
This desire was expressed right from the start in our partnership with Mood furniture.
Mood furniture had already formed other partnerships with us in the past for other projects we had developed.
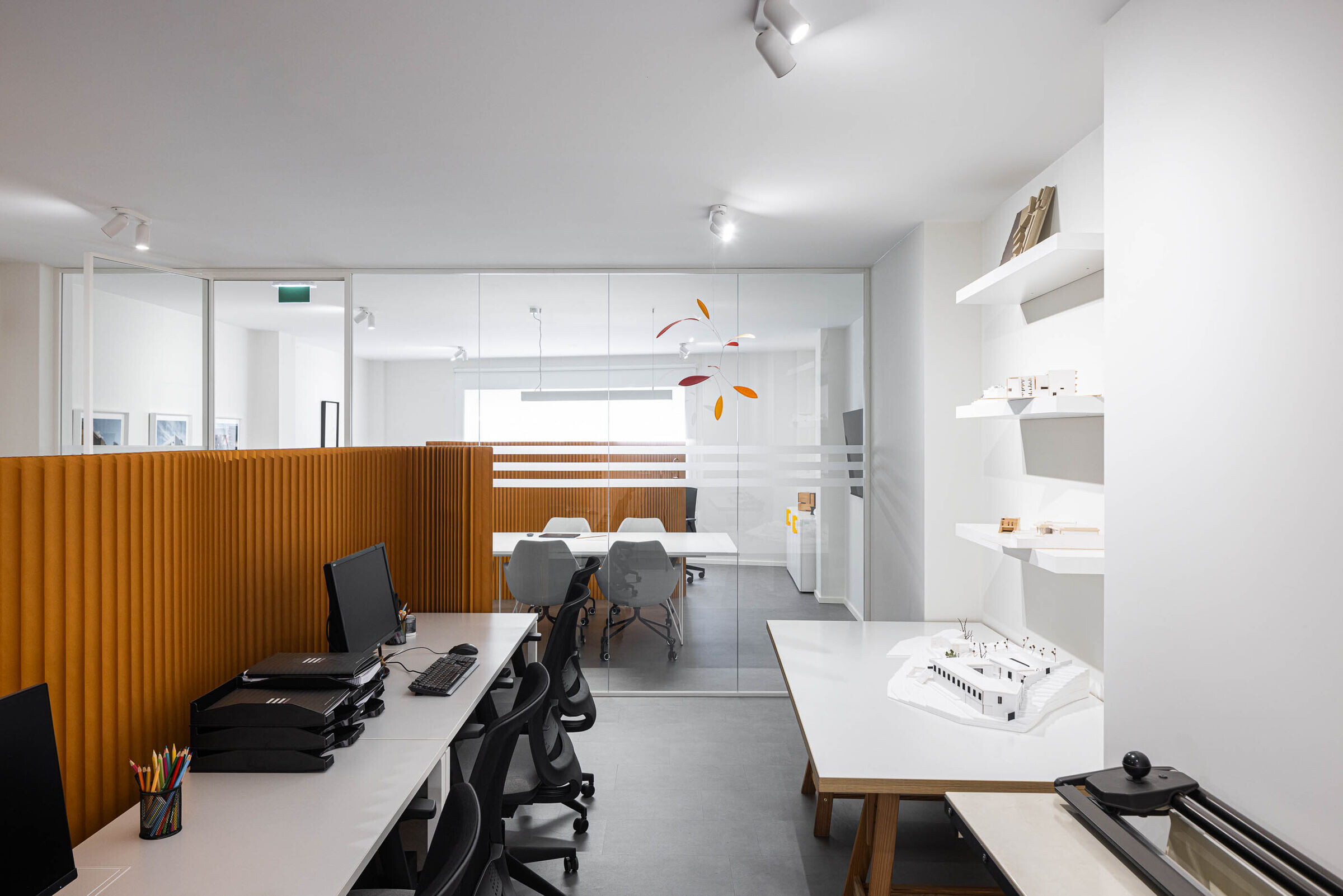
The team has always been very professional, friendly and punctual.
This time, with the partnership between Em Paralelo and Mood furniture, we decided to guide the work in the most relaxed way possible.
It was undoubtedly a very enriching experience, both conceptually and practically.
Mood furniture still very much maintains the concept of "being there for the client", of suggesting and showing the pieces that the client wants.
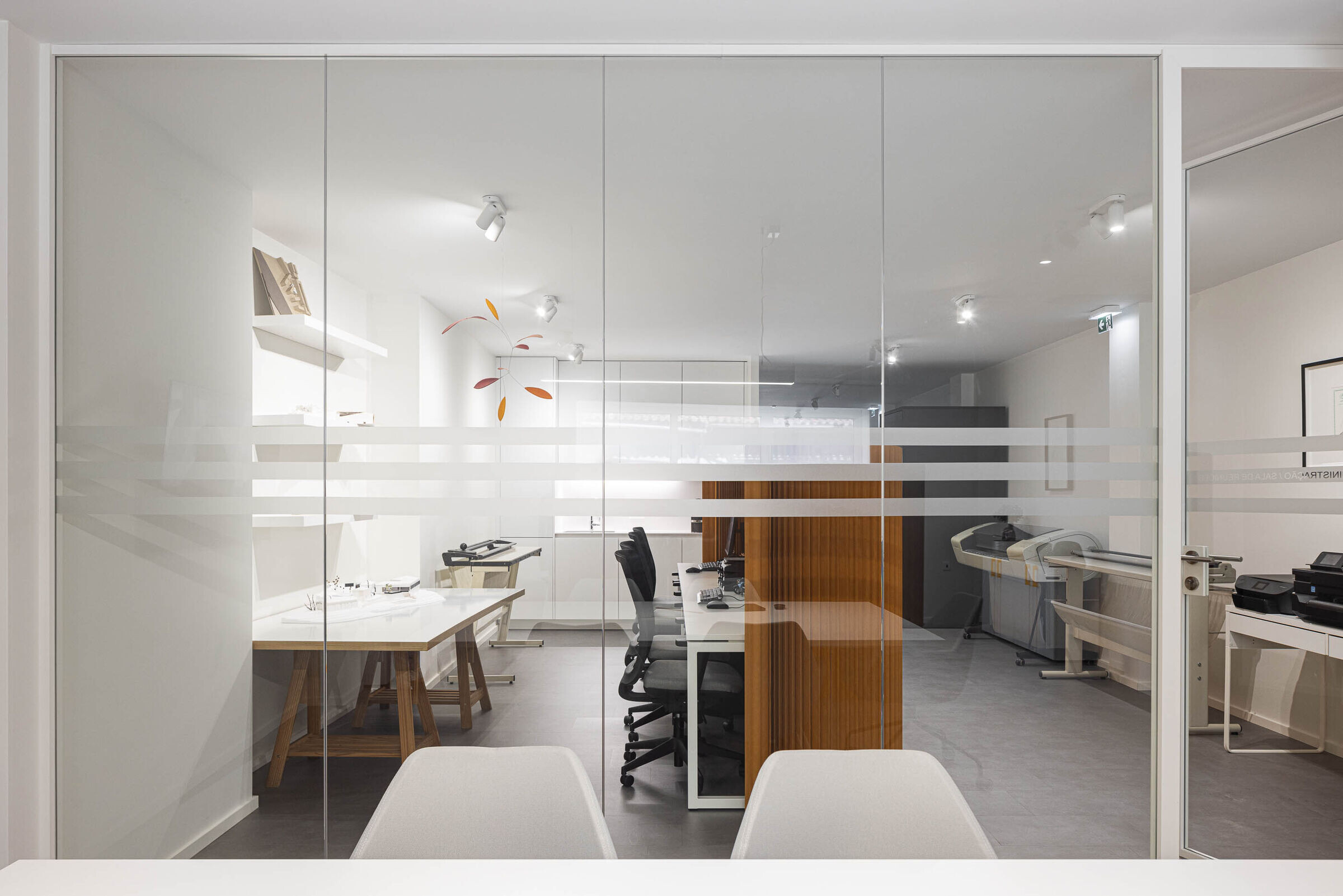
The interactivity in the choice of materials, the dedication and care taken to ensure that these materials matched our identity, our graphic stance and our tones was always an extremely important aspect for us and for our partnership.
Everything came together in the best possible way.
A comfortable and welcoming entrance area, punctuated by two small armchairs, an interactive corridor that also functions as a library to support the office, a work area for the employees who work with us that finally culminates in a meeting room and an administration/directorate space.
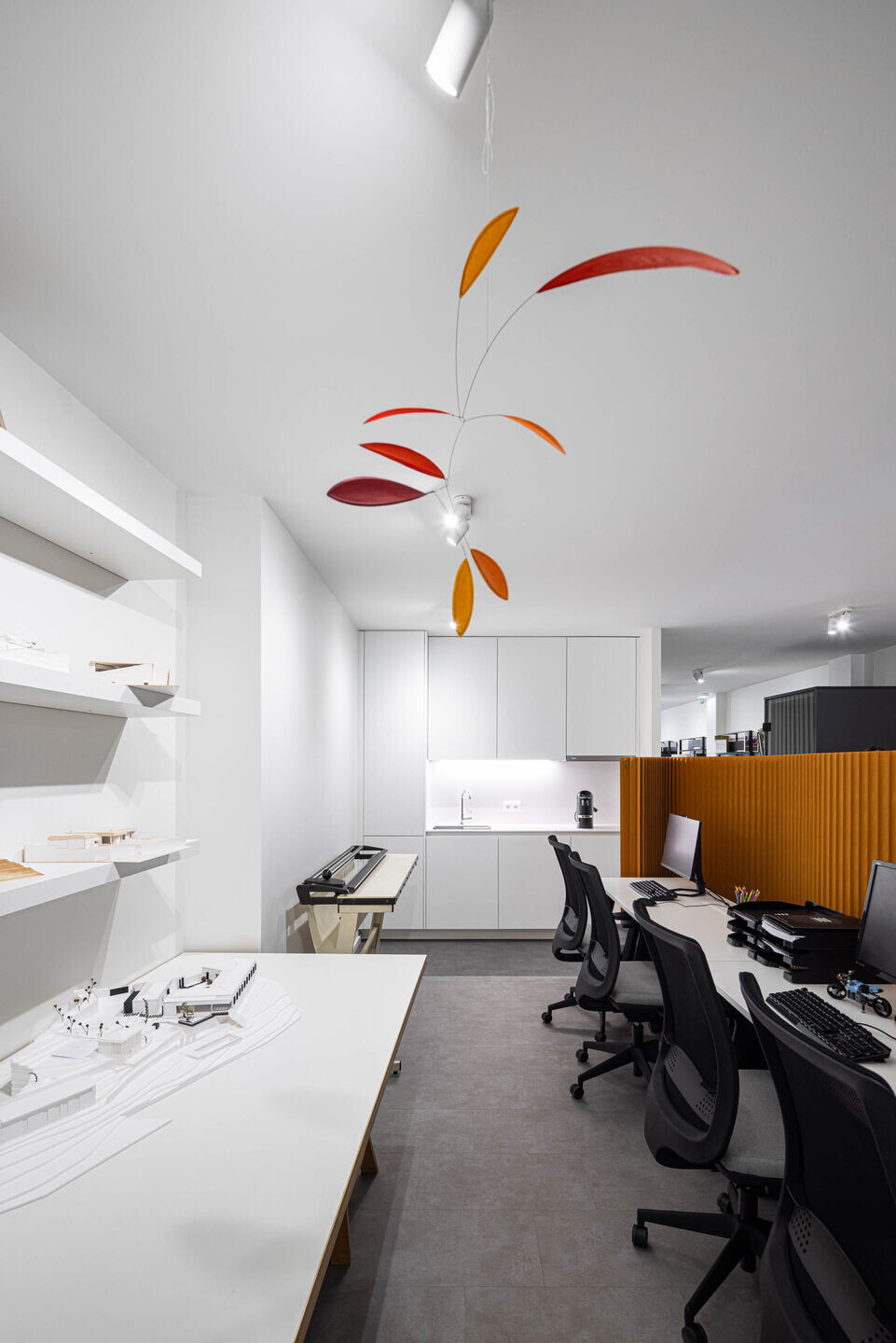
This is how our new architecture office, Em Paralelo, has come to fruition, with this partnership with Mood Funiture, which we are very pleased about.
A space that has resulted in a welcoming environment, where we intend to give continuity to our architectural project, to our space.
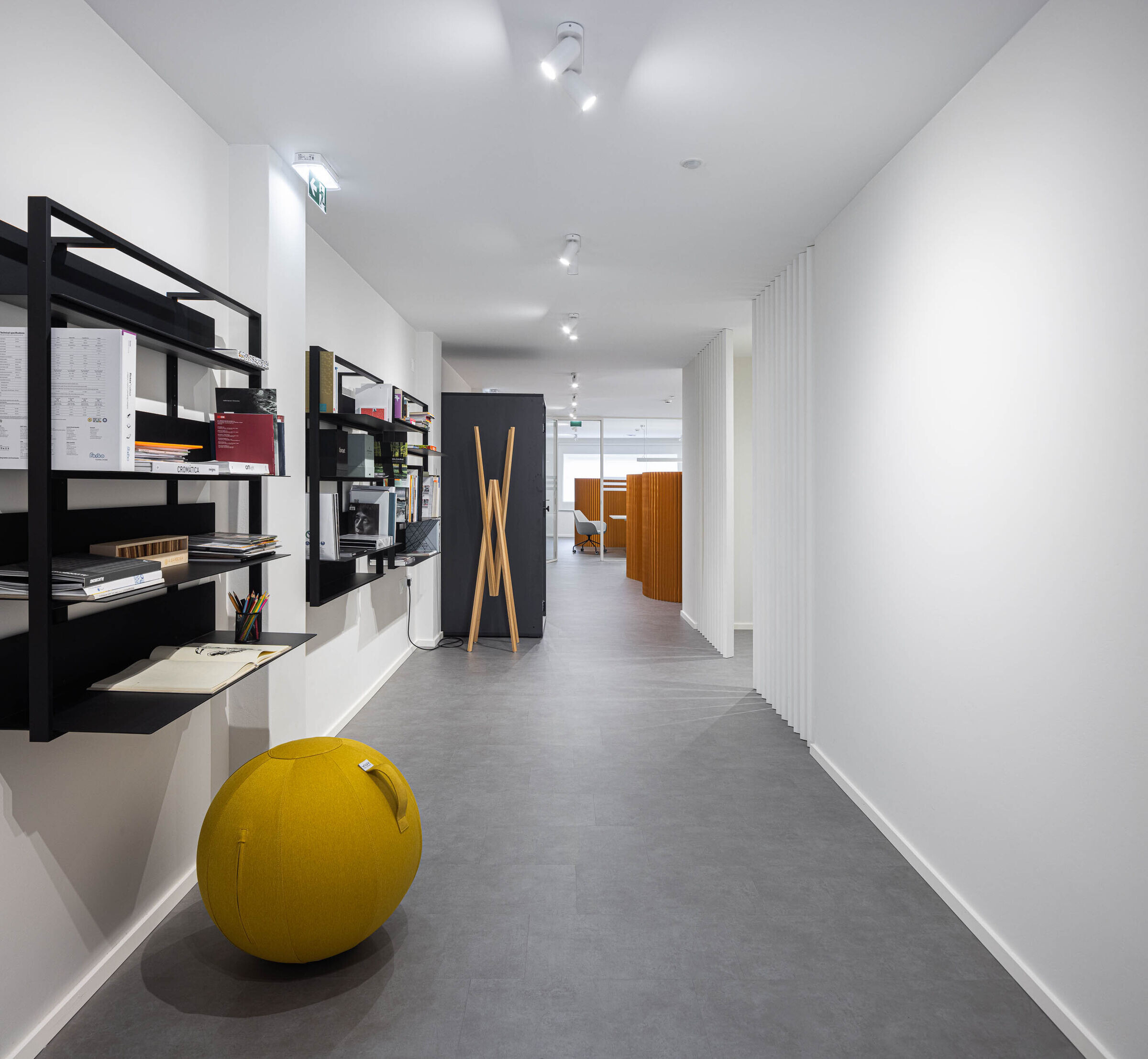
A changeable space, with a permeability assumed through some notes in the materials, namely screens with different shapes as if they were accordions.
A workspace where, in addition to the workstations, it is also possible to lean over this interior balcony and observe the "outside world".
Create moments of work, but also of pause and reflection.
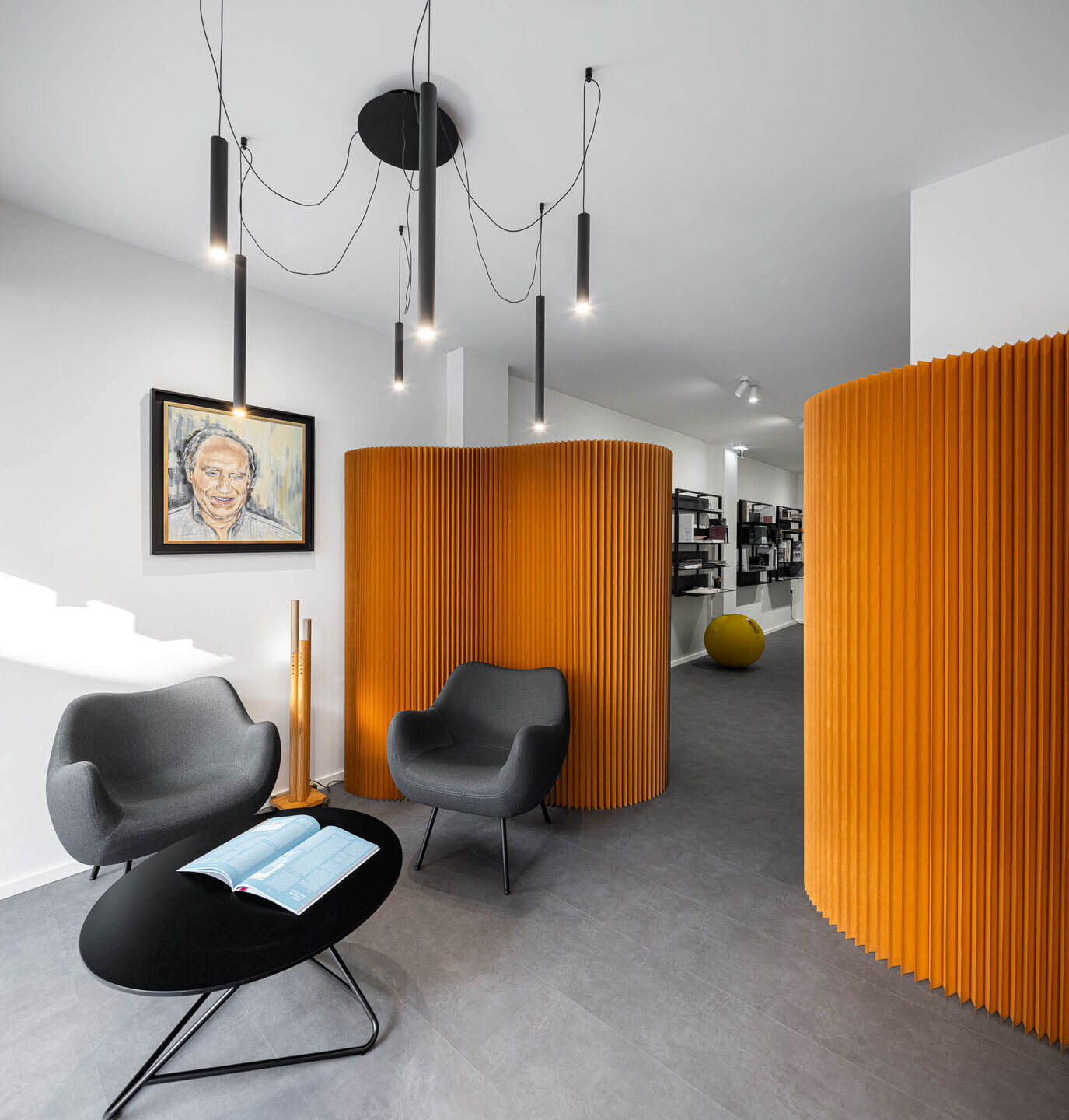
These moments can take place either in an armchair or in a pouf or even in an acoustic booth that forces us to adopt an ergonomically correct posture where we can leaf through a book and collect thoughts from other architects, where we can sit outside the workstation to draw, to organize, to express.
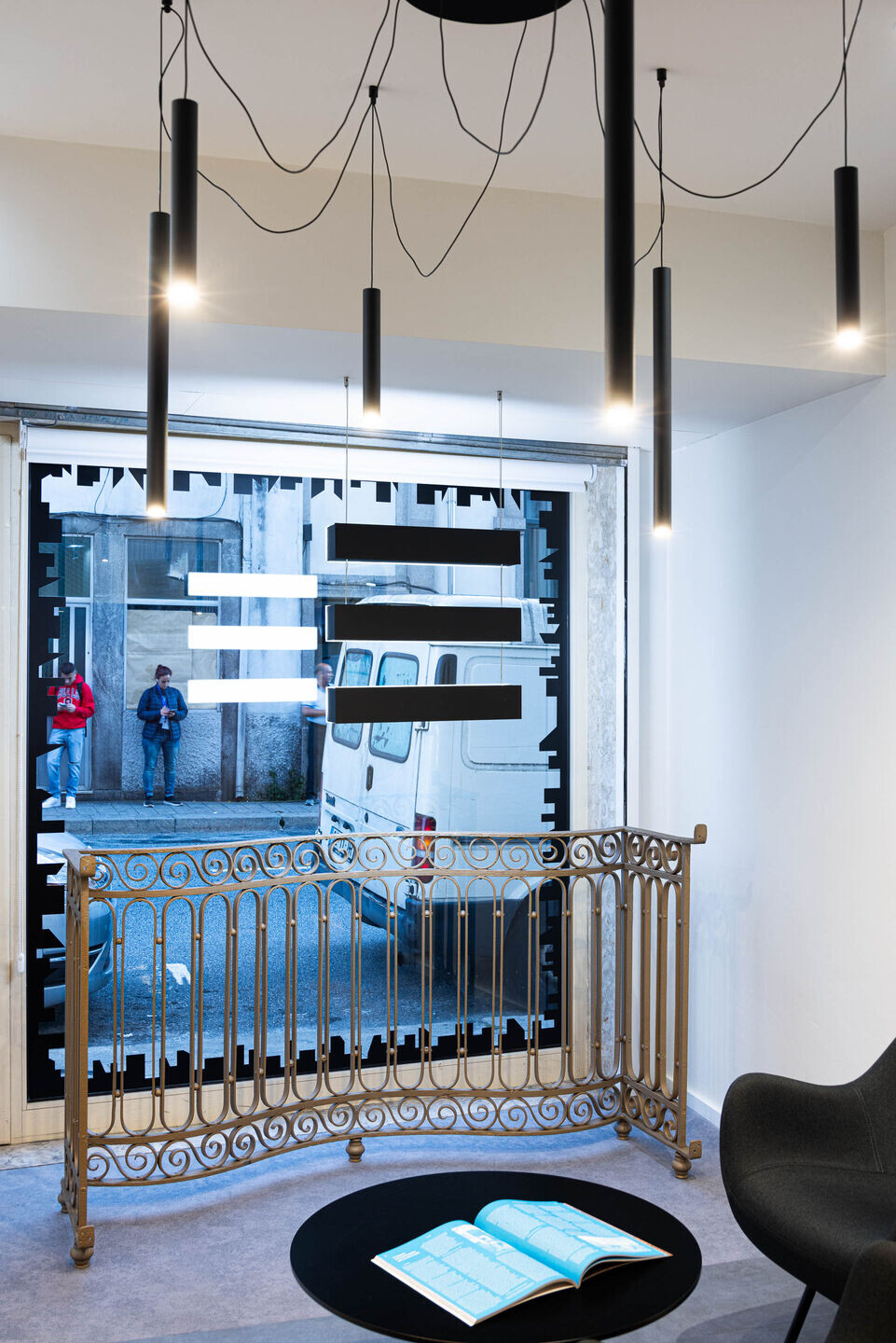
Where the whole team can have this multidisciplinarity between architecture and creation, between creation and drawing.
In short, a project conceived as a living structure that offers the possibility of a new workspace that aims to both accompany and evolve over time.
Em Paralelo to the balcony...
