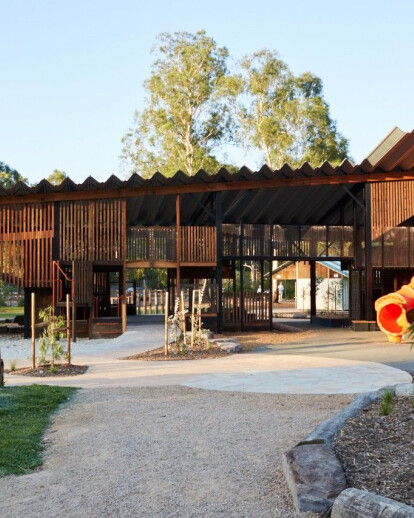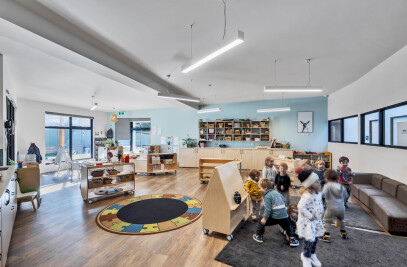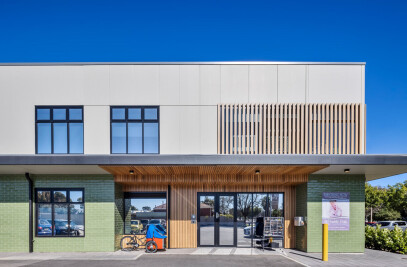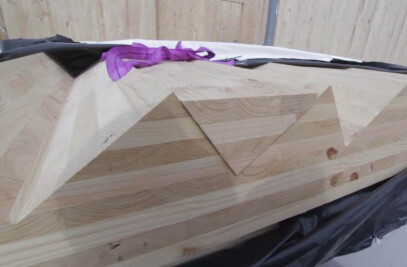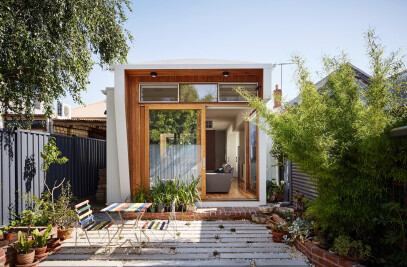The Eltham North Playground is a quintessential community project. Our relationship to this community stretches back 25 years to when we designed and helped build the original playground which was tragically burnt down in late 2017. We set out to reinstate this iconic community facility which has played a unique role in local children’s lives for more than two decades. In collaboration with Jeavons Landscape Architects and playground builders Naturform, we set out to reinstate this iconic community facility.
The site + community context
The playground is part of a community recreational precinct and is an iconic landmark for the area. It has always been more than a playground. It is a community meeting place that caters for an age range from babies to young teenagers that encourages families and social groups to connect.
Community consultation
There was a very active community involvement throughout the project that continues post construction. Consultation with the community helped capture the essential attributes of the previous playground that made it so well loved and utilised.
The key elements of play
Community consultation helped us identify the most important playground elements including, swinging, climbing, cognitive, and nature play. The playground design sought to incorporate all of these activities while enhancing creative and cognitive play. There are many ways that the playground challenges children intellectually, enhancing creative and cognitive play. Negotiating three-dimensional space, way-finding and exploration of interactive elements requires the use of imagination.
The design process
The project was a true collaboration of architects, specialist children’s landscape architects, and builders, who were very much part of the design team and able to source the materials and skills to make it all happen. The project continues with local artists linking with primary school children to make ceramics.
Benefits of redesigning the project
Members of the community loved the original playground and just wanted it rebuilt where and how it was. However, a redesign process provided the opportunity to review the use of the whole site and lead to the relocation of the playground to a new position. Surrounded by tall Eucalypts and next to the Diamond Creek, the play activities don’t stop at the roof edge as explorations into the surrounding bushland are encouraged. The new design captures the essential attributes of the original while being reinforced in the current response from community
The design concept
The core idea was always to provide a large covered playground that is SunSmart and usable in all weather. An expansive roof supported on timber structure creates a framework for play structures to be integrated under. The outcome is rural in nature, like an old farm shearing shed. It draws on memories of the qualities of playing in old barns. A sense of adventure, the smells, the challenge of getting up high or finding a quiet corner.
How the design is inclusive for all users
An element we wanted to enhance from the previous playground design was the access and inclusion for people of all abilities. The new playground design was ensure, parents and children, have access to key play elements including, the tractor, a ground level cubby, seating areas, and a liberty swing; ensuring social, interactive, cognitive and role play activities.
Time + Cost restrictions
An element we wanted to enhance from the previous playground design was the access and inclusion for people of all abilities. The new playground design was ensure, parents and children, have access to key play elements including, the tractor, a ground level cubby, seating areas, and a liberty swing; ensuring social, interactive, cognitive and role play activities.
What has the outcome been?
The new position and reinterpretation of what made the Eltham North Adventure Playground so special has created an enhanced outcome that exceeds the brief as well as the community’s desires. The larger, more complex playground, provides more play opportunity per square metre of coverage while also having a stronger relationship to the landscape surrounds. It offers an exciting range of play elements integrated under a roof structure with a very high level of access, inclusion and social interaction for people of all abilities
The playground is once again, a fundamental meeting place. A place that encourages the connection of families and community groups while recognising the rights of people of all abilities to have access to public facilities.
What are the sustainability initiatives?
The chosen design maximises passive solar design strategies, allowing the penetration of winter sun while maximising summer shading. There is an emphasis on sustainable and natural materials with the new playground substantially constructed from reclaimed, locally sourced timber.
Sustainable education
Along with the educational nature of experiencing the natural environment through the relationship of built shelter and changing seasons and climates, the water catchment off the roof becomes an educational element as the large gutter that runs the length of the roof connects to the water tank that is incorporated into the play facility.
