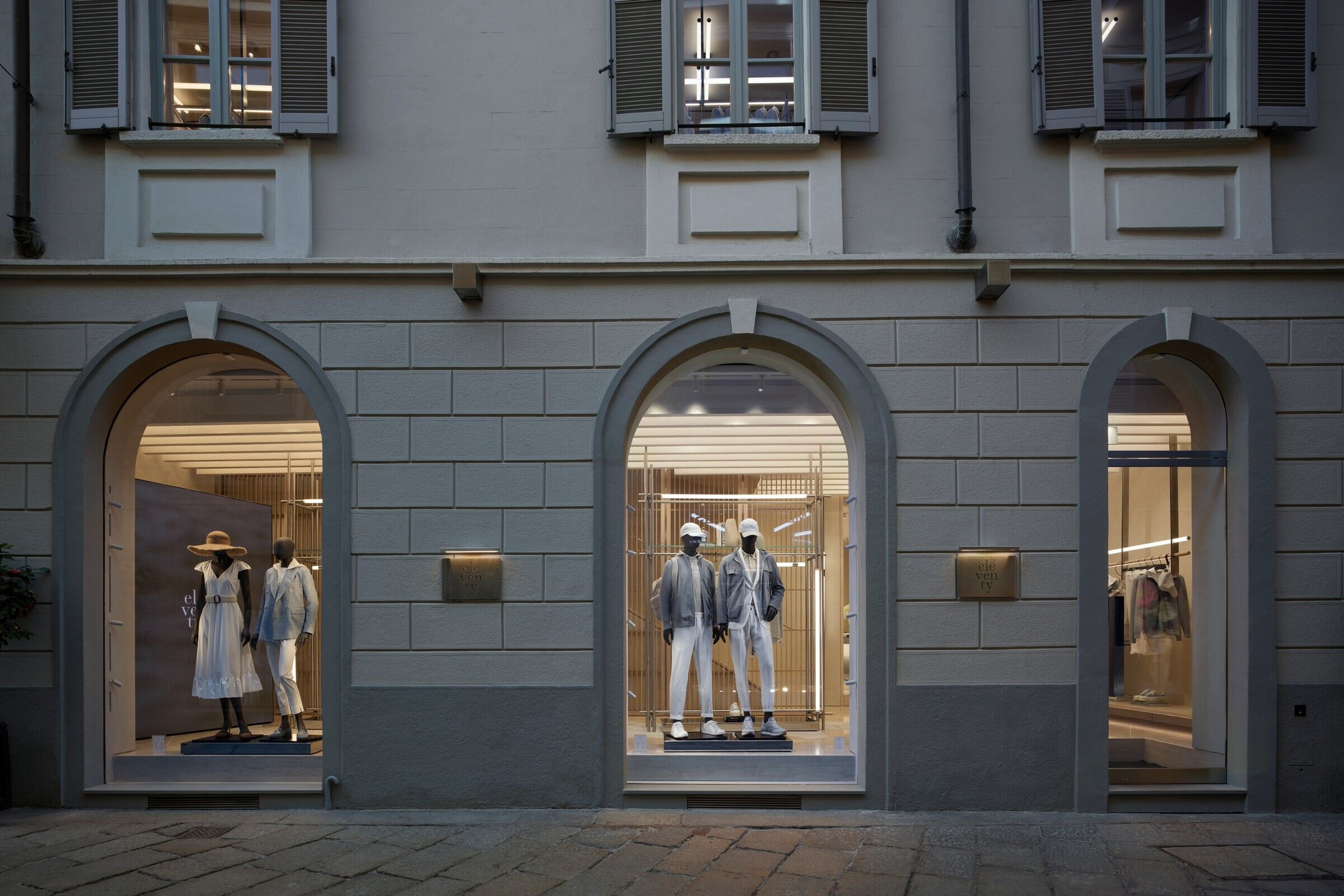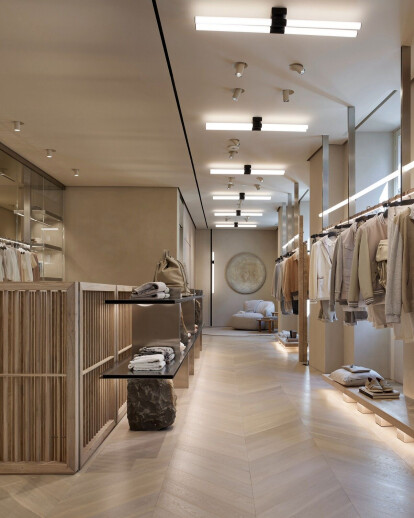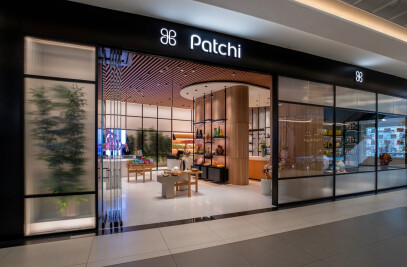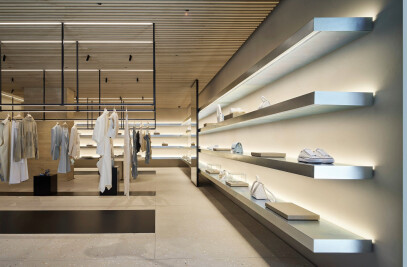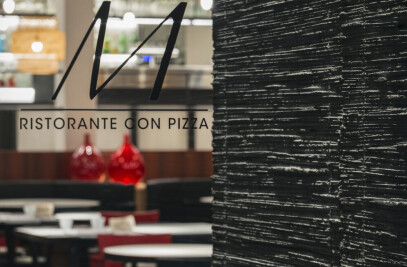What was the brief?
Opened in April 2023, Eleventy is the first flagship store in the heart of the fashion quadrilateral in Milan: the boutique on Via della Spiga is spread over two floors of an elegant bourgeois residence. The spaces, designed by Parisotto + Formenton Architetti, are storytelling-oriented and narrate the lifestyle of the Milanese brand through a coherent architectural approach.
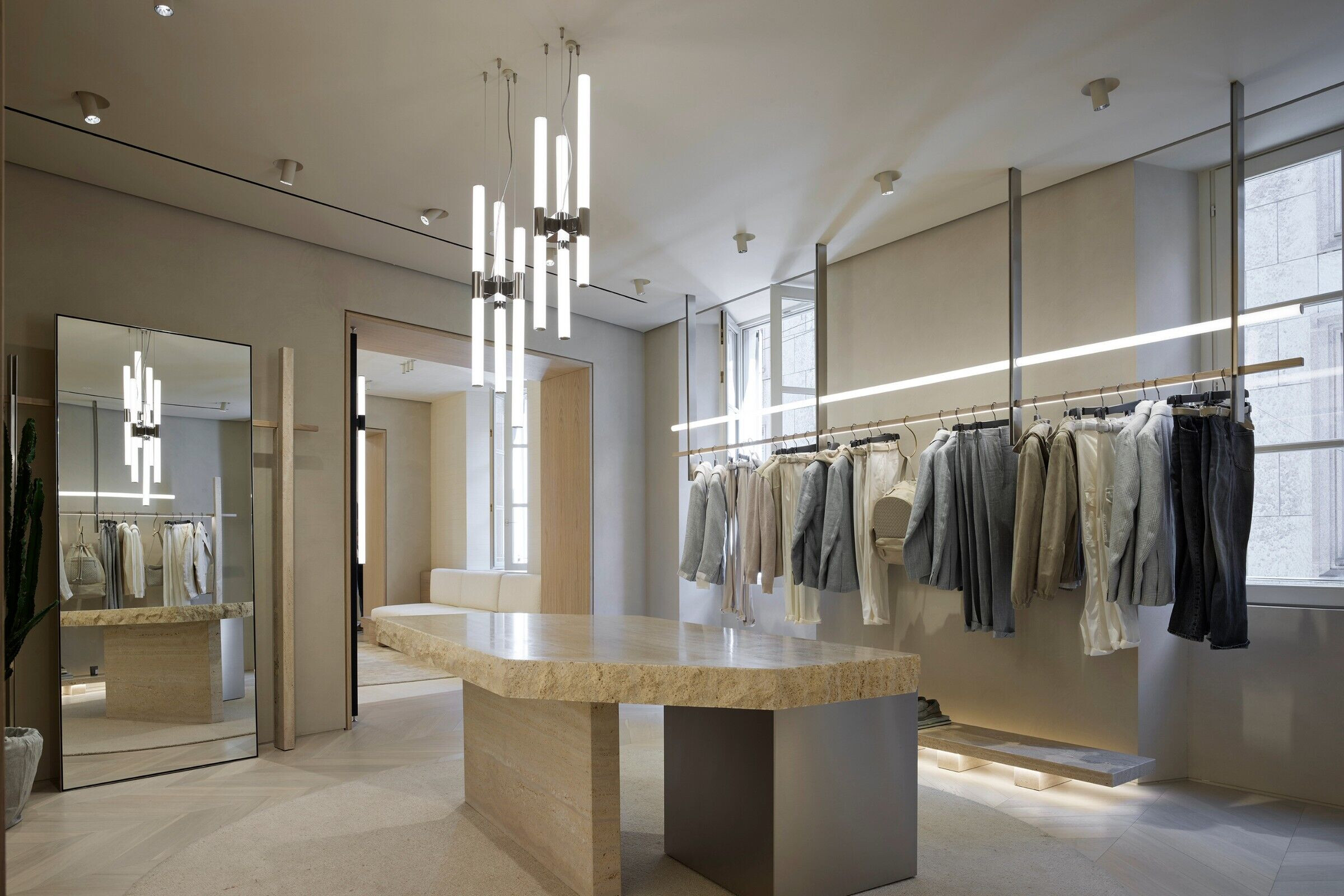
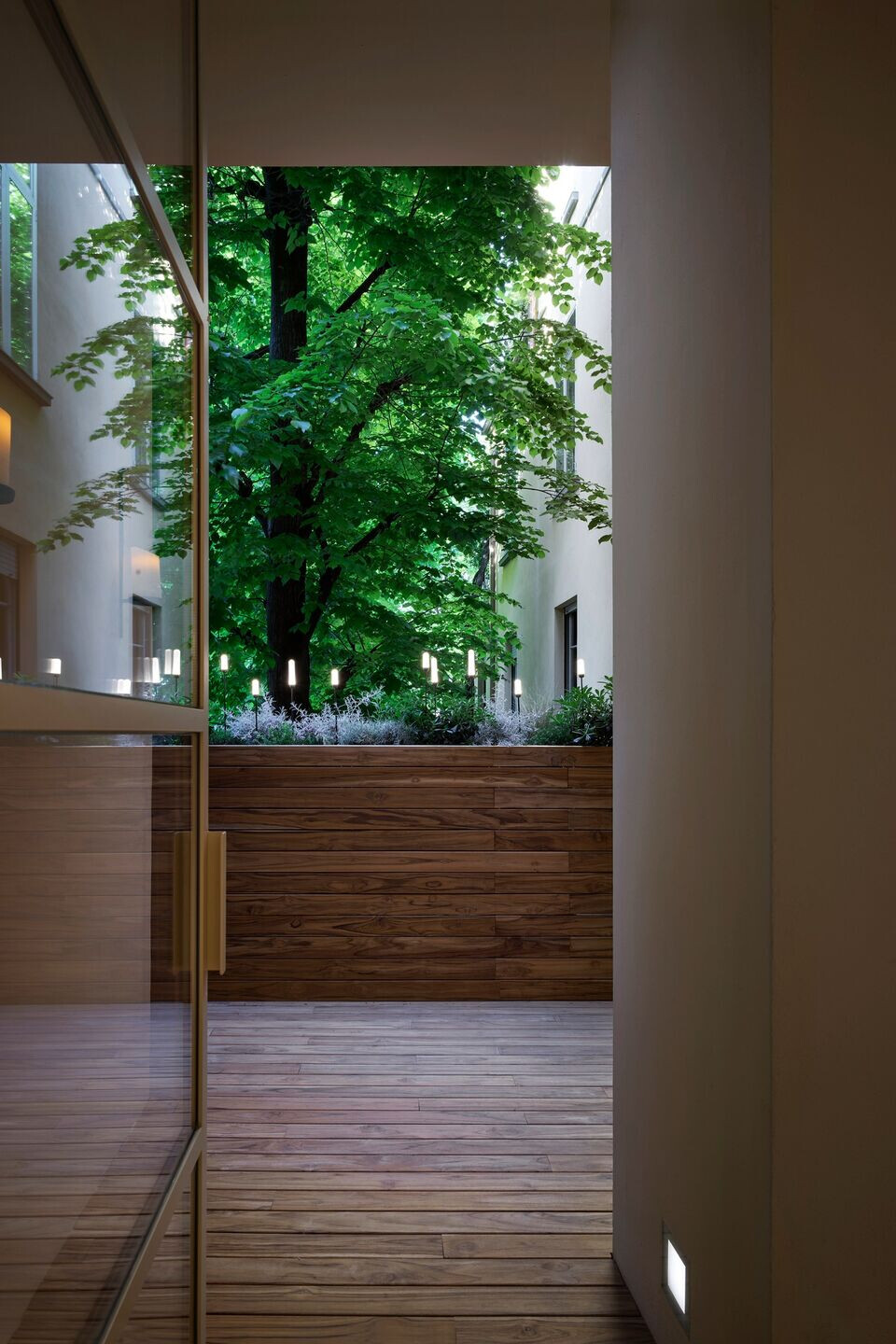
What were the key challenges?
To welcome and accompany the visitor right from the moment they enter, the spacewas designed to be discovered: the entrance opens onto a spectacular showcase space that overlooks via dellaSpiga, where temporary installations introduce the main themes of the seasonal collections; it then continues with a lounge room dedicated to menwear and accessories. The grand staircase - shielded by a light filter that backdrops the windows - leads to the upper floor where an enfilade of rooms houses the women's collection, accessories and tailor-made section for men.
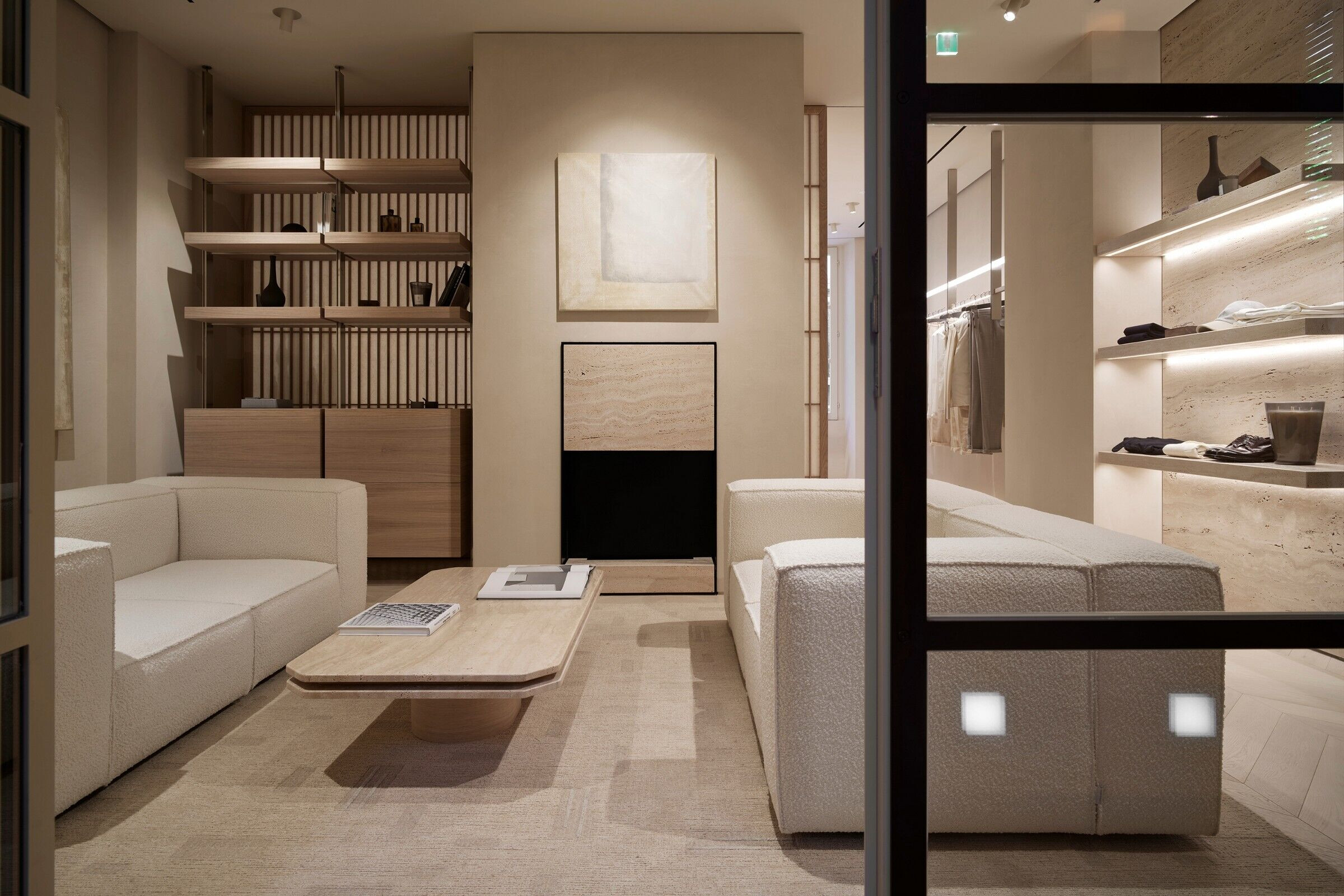
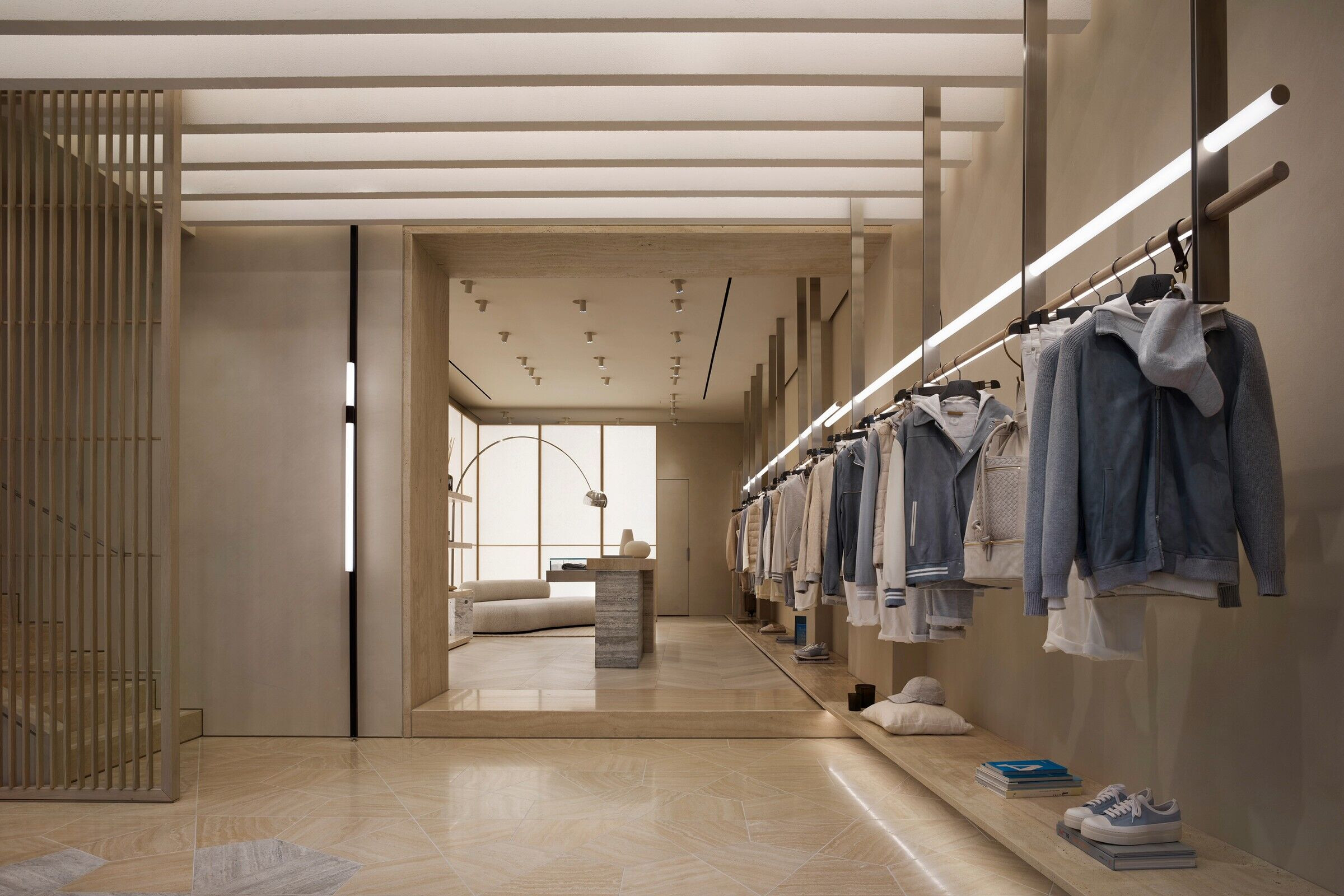
What materials did you choose and why?
The natural nuances and neutral and warm tones of the collections are interpreted monochromatically and materially, creating a transversal dialogue between the architectural structure and the furniture through the materials: oak wood, Navona Travertine for the custom-designed floor, Cimento brick, the textiles of the upholstered furniture and the carpets.
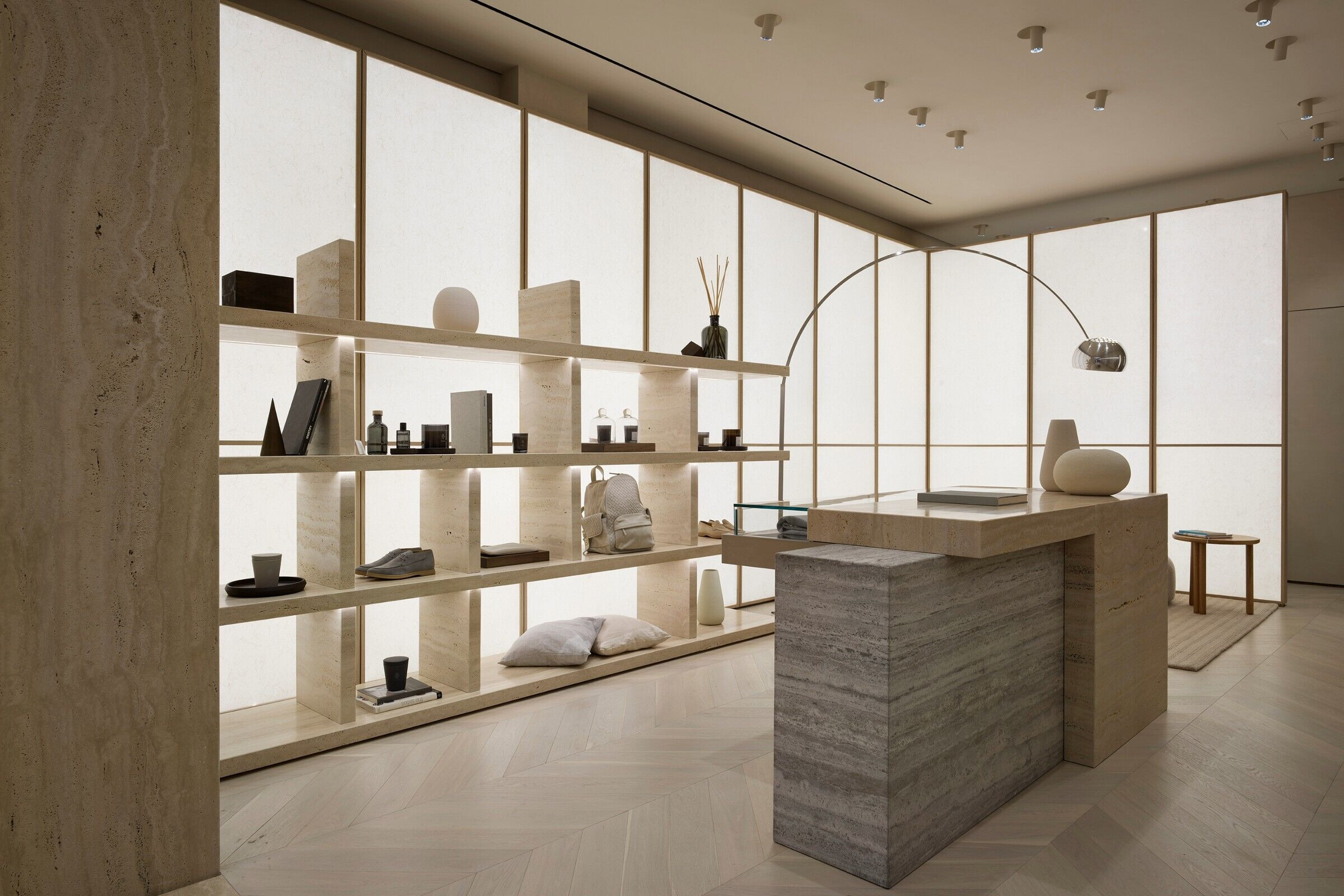
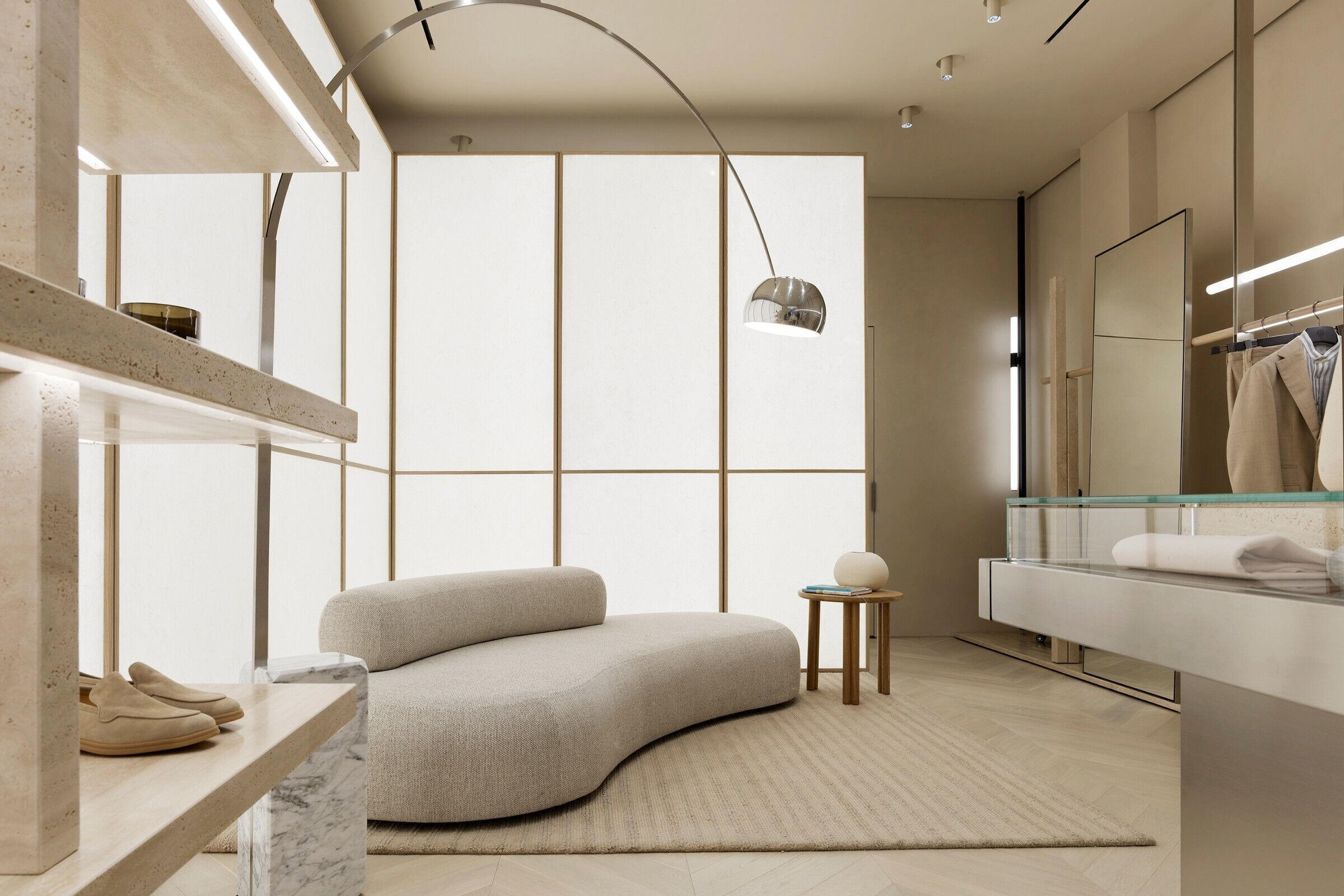
Team:
Architect: Parisotto + Formenton Architetti
Photography: Pietro Savorelli
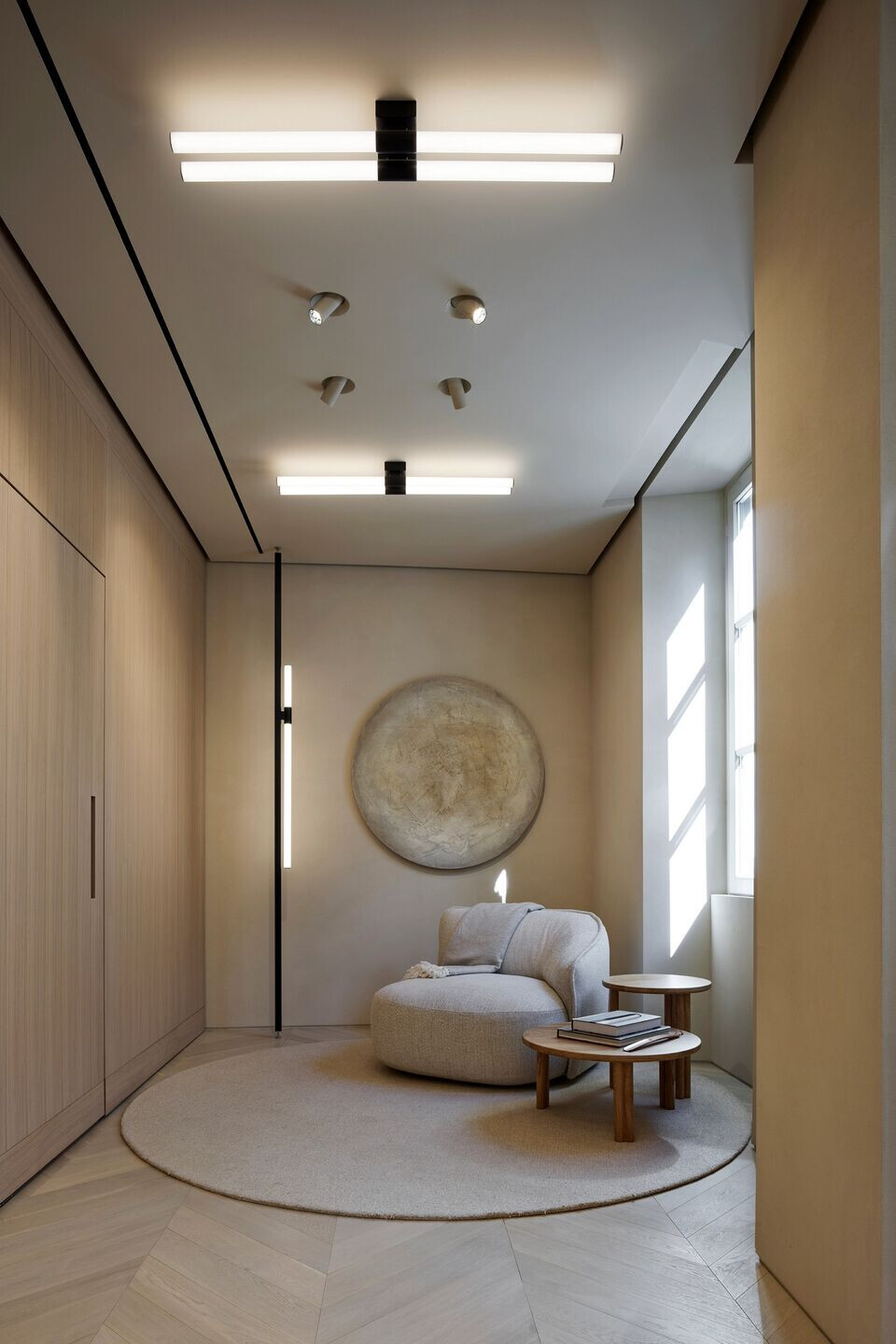
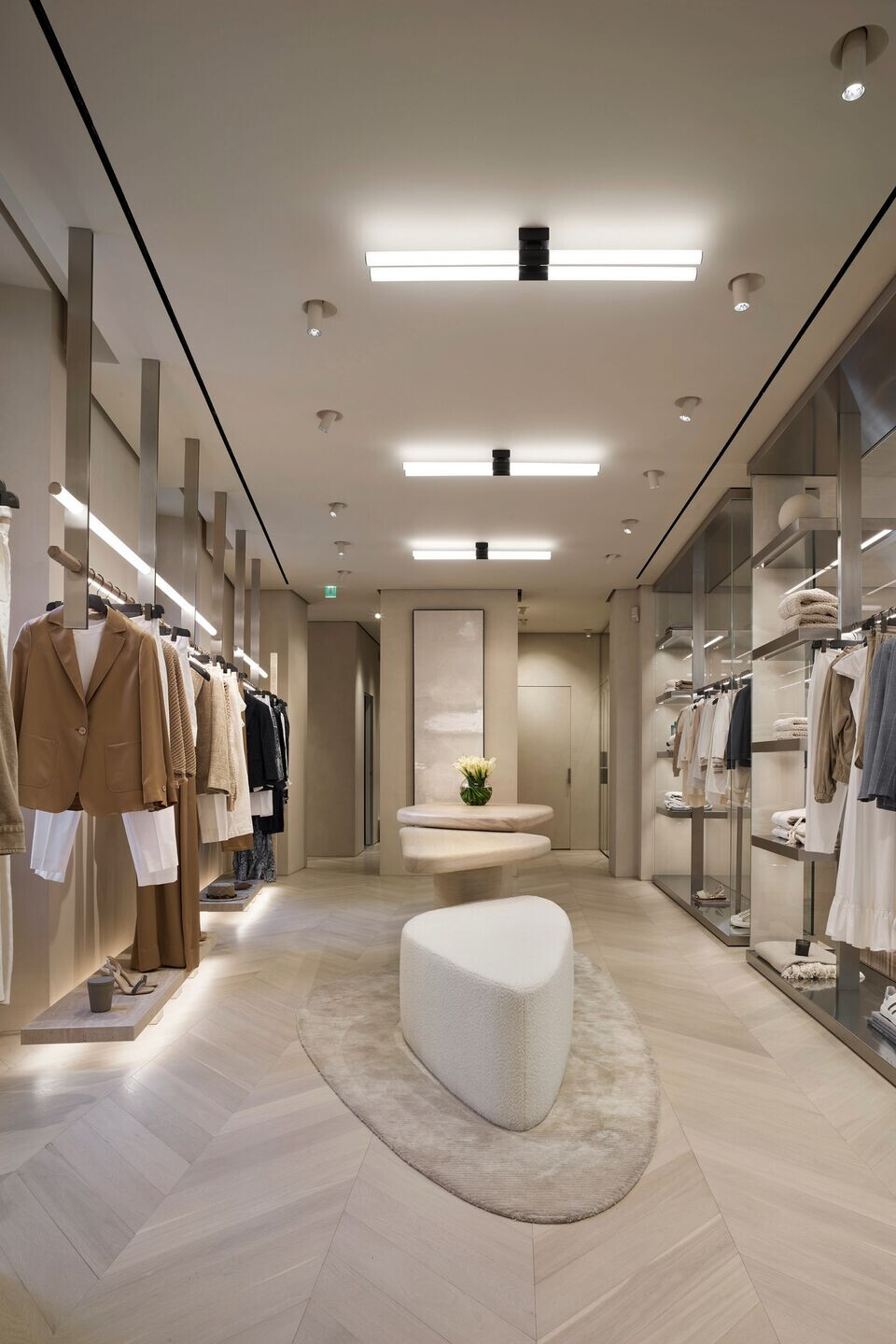
Material Used:
1. Lighting: QU
2. Loose furniture: True, Living, Kettal, cc-tapis
