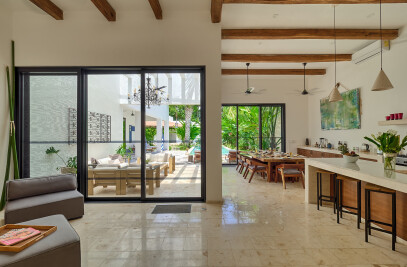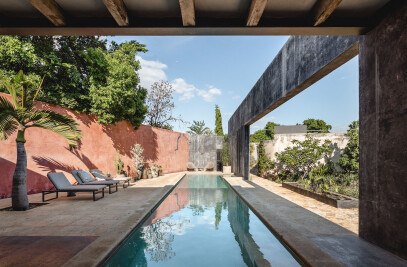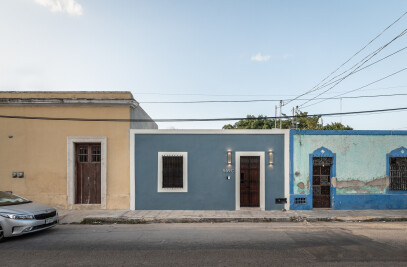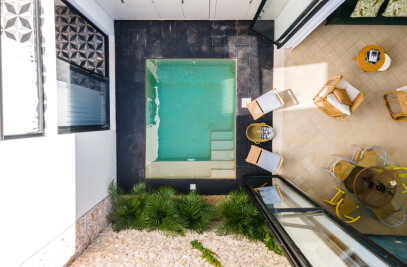The concept and name of the project El Nido stands for nest and comes from the Latin word nidus. The term refers to the shelter that birds build with branches, straws and other elements. Just as they make their nests, the goal of this house was to achieve a refuge to be inhabited and enjoyed without major complications, creating a project of great simplicity yet of great spatial richness by using a minimal and simple palette of materials.
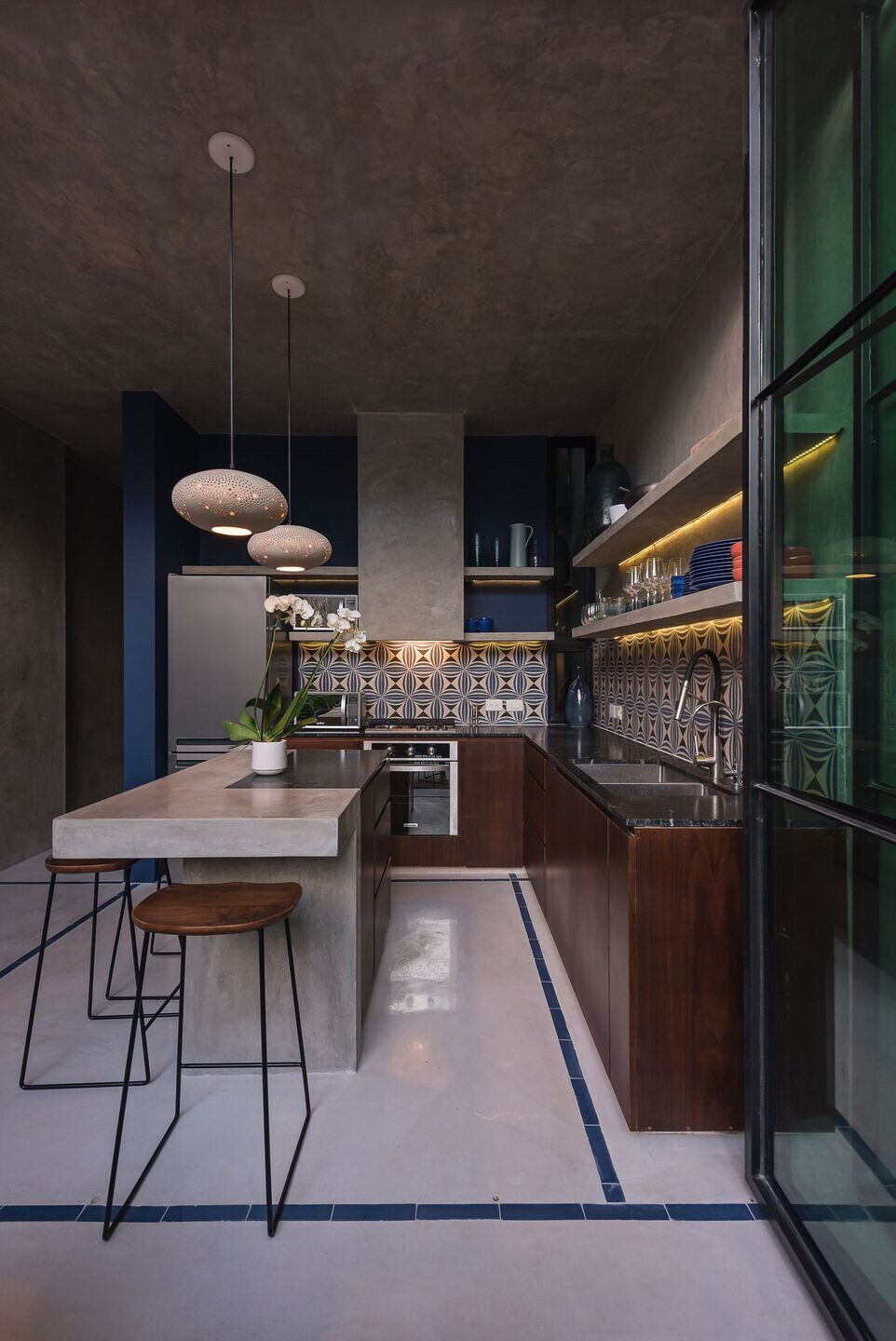
Casa El Nido is built on a lot of 4.70 x 26.00 meters as a response to the needs of the users to have a space where experiences and ideas are generated, weaving together a pre-existing building with a completely new one, creating a suture with an empty space, giving the new building the prominence as a great protective envelope for the inhabitants.
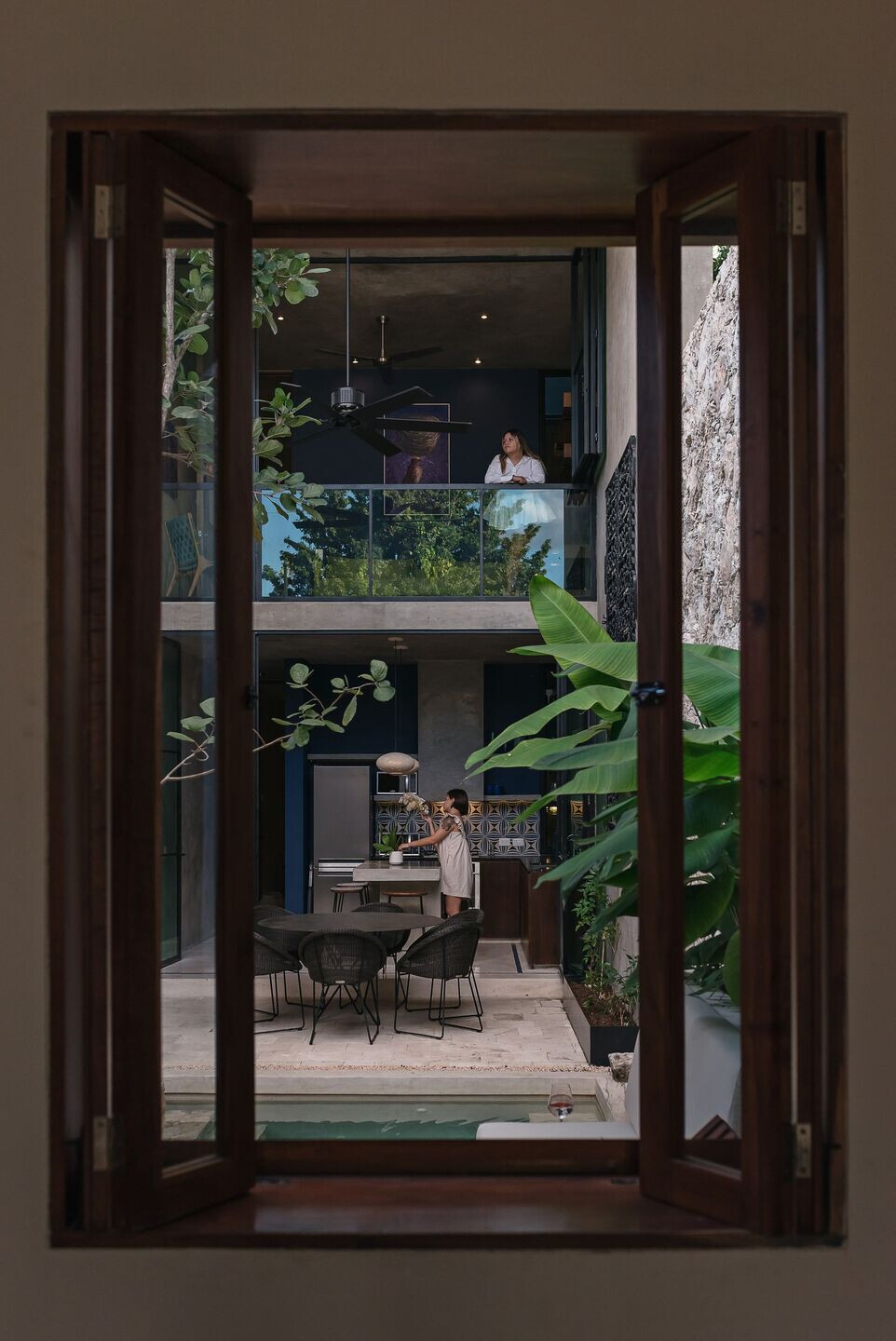
The existing part acts as an entry point to the house. Its original essence is preserved with original clay floors, stuccoed and painted walls, leaving an exposed vestige of the stone masonry walls and stuccoed ceilings with the exposed metal structure. This building houses an inner room and directs the user towards the transition point and towards the new building.
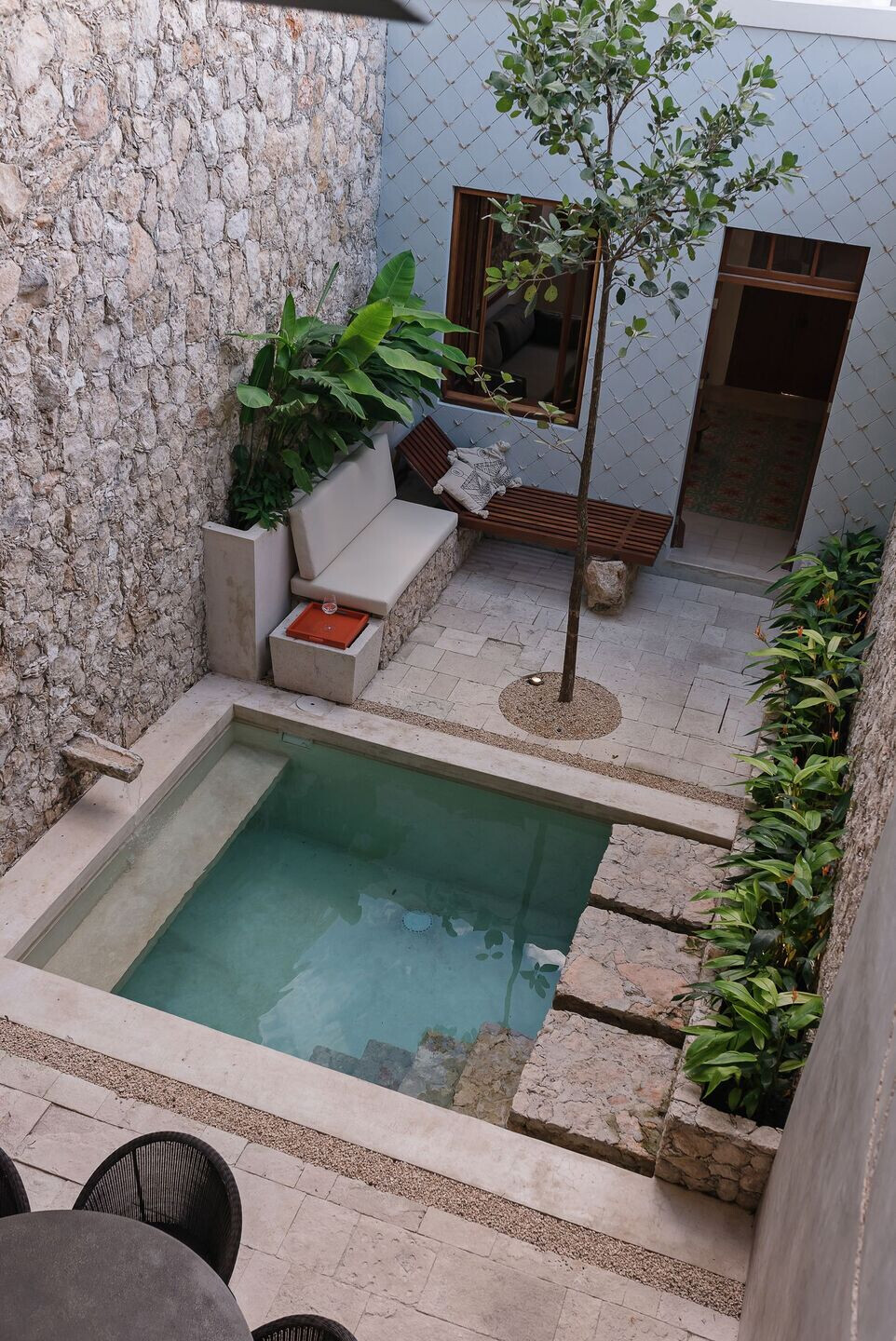
The suture point between both buildings is an open space that allows observing and dimensioning the contemporary element completely finished in burnished grey cement and foldable glass walls. This transitional space houses a small pool and an open courtyard surrounded by a garden consisting mainly of stone elements both as walls and floors.
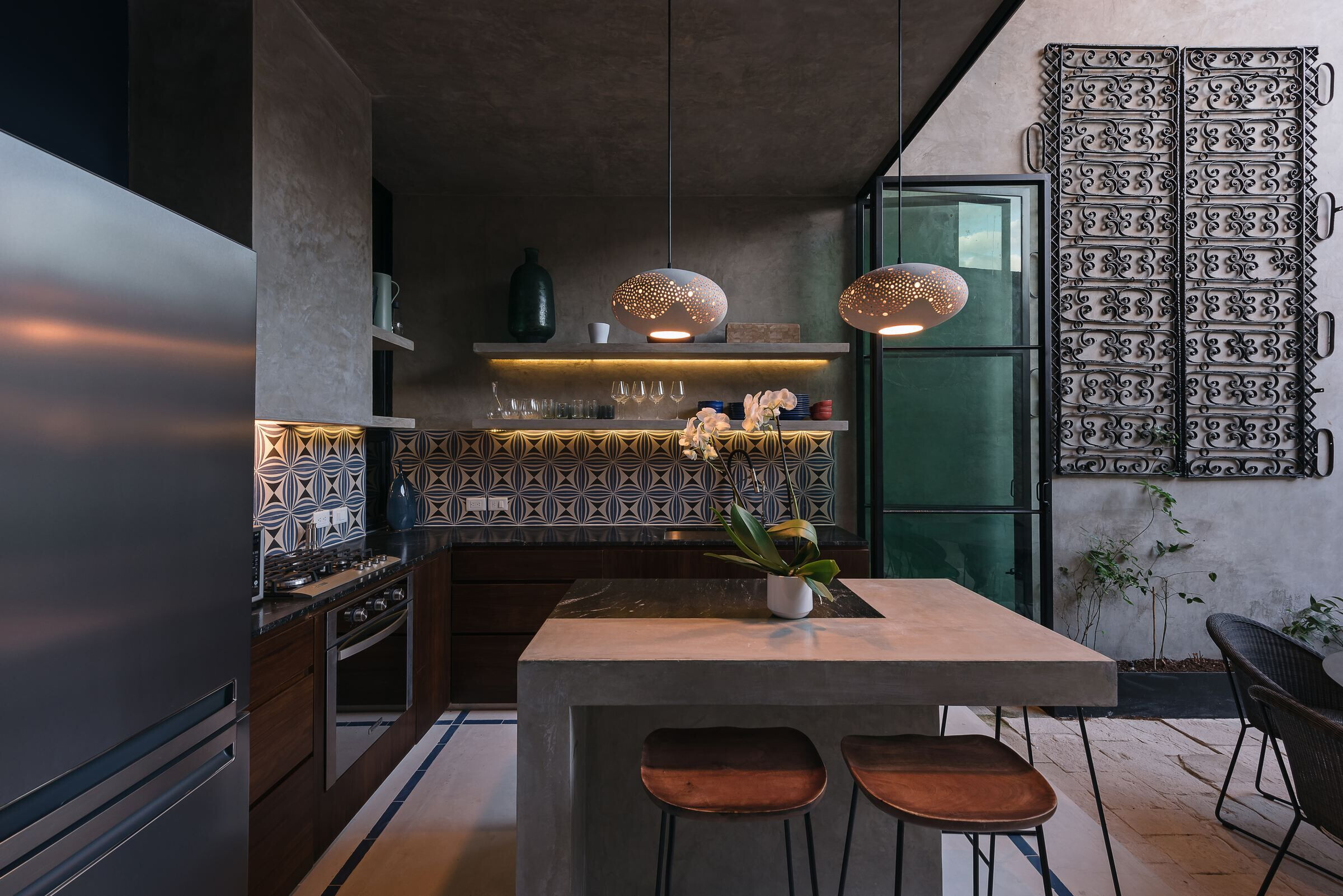
The large volume houses the double-height dining room, the kitchen area and one bedroom with a bathroom and an interior garden on the ground floor and a study and another bedroom with a full bathroom on the upper floor, with the logic of creating the public areas in the front part of the house and the private ones at the rear.
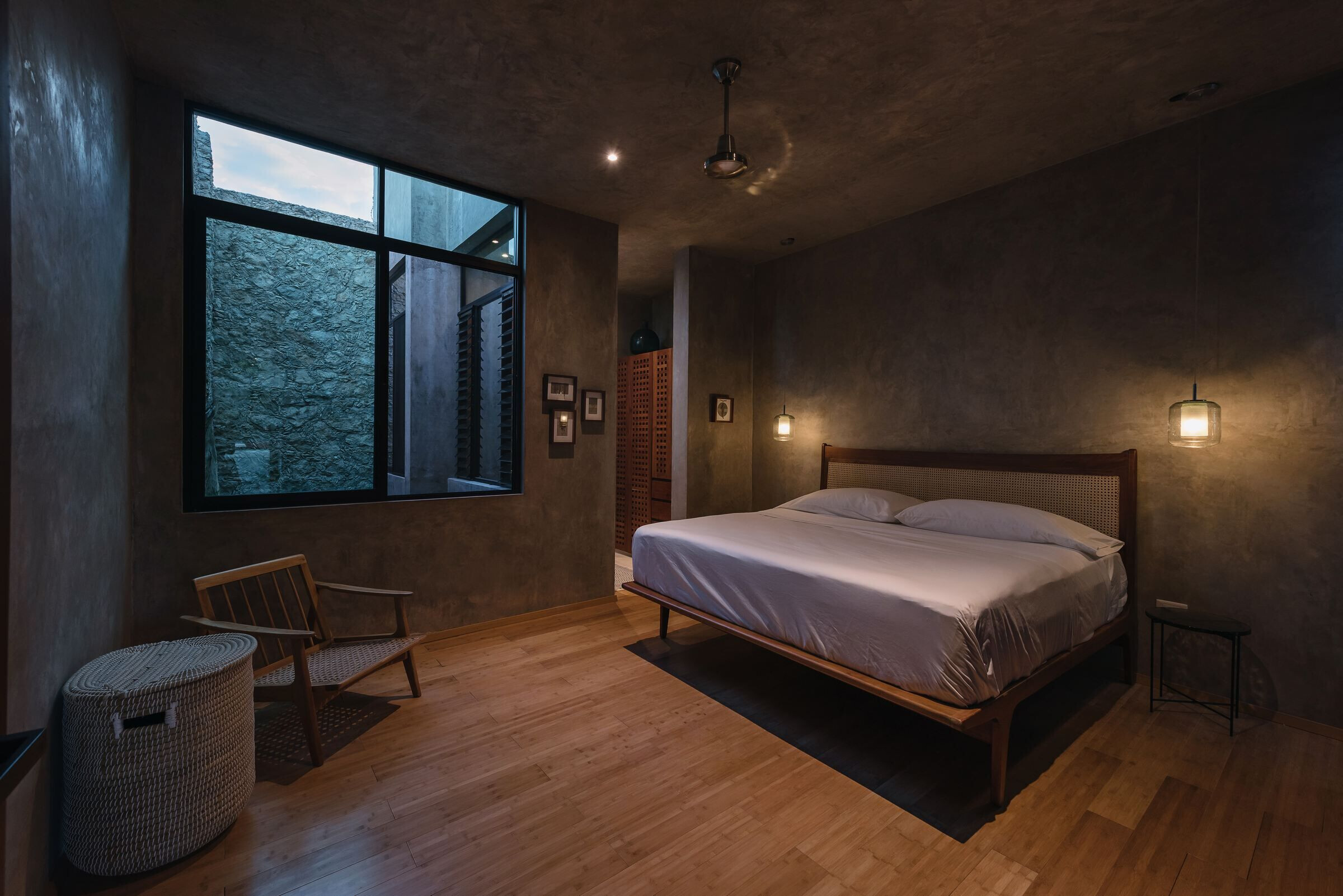
We take the basic elements of the space, walls, slabs and floors, and generate two adjoining load-bearing walls and a slab supported on them creating a large volume that can accommodate two floors thanks to the use of a mezzanine. The generated volume is closed at its ends following the need to create interior spaces that host the different activities of daily life.
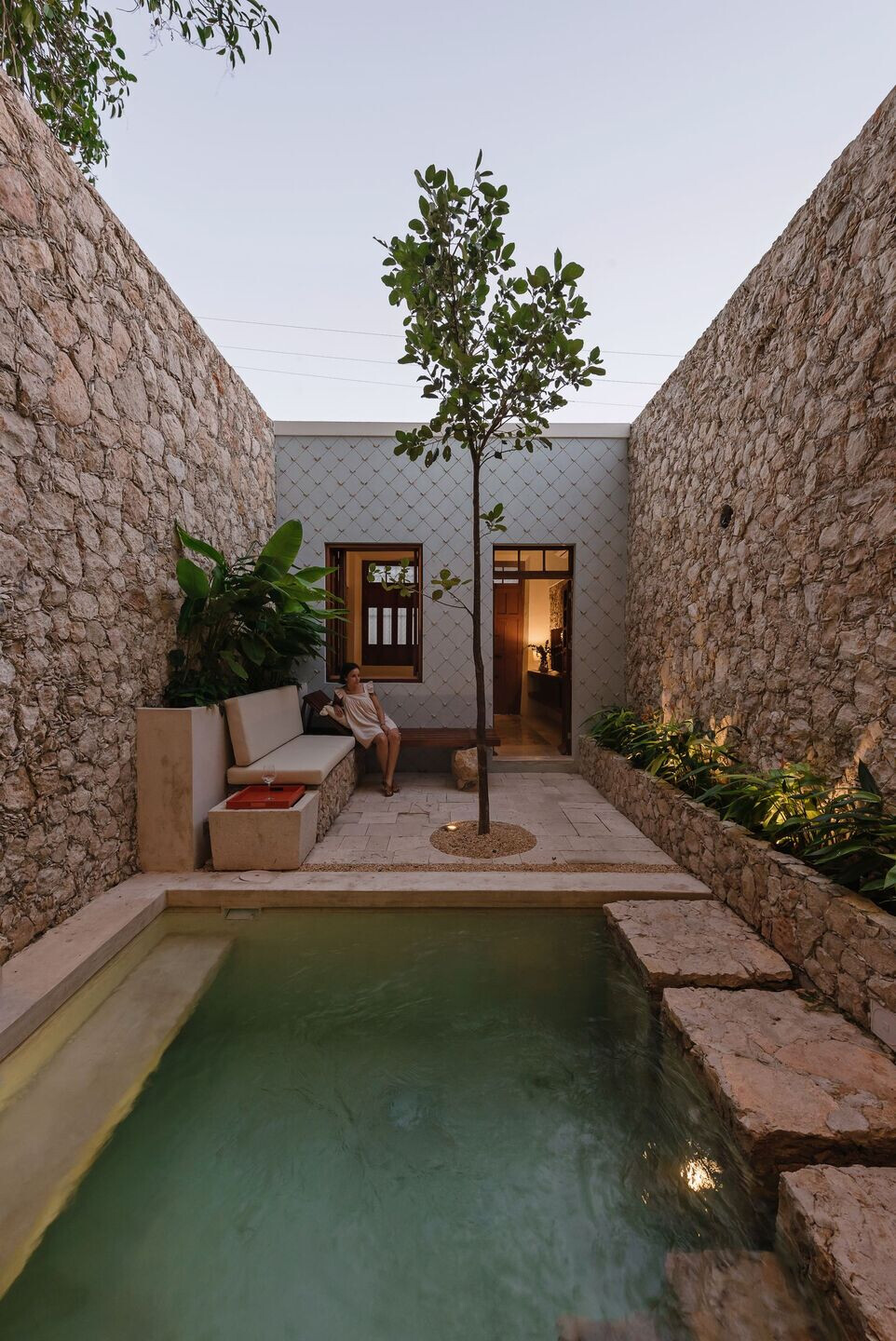
The walls and ceilings are covered with grey burnished cement, leaving the ground floor with white burnished and polished cement, while a bamboo floor covering was used upstairs. The vertical circulation cube separates the public area from the private and gives access to the mezzanine level and to the roof terrace where an area for rest and observation of the city is created in the shade of a tree.
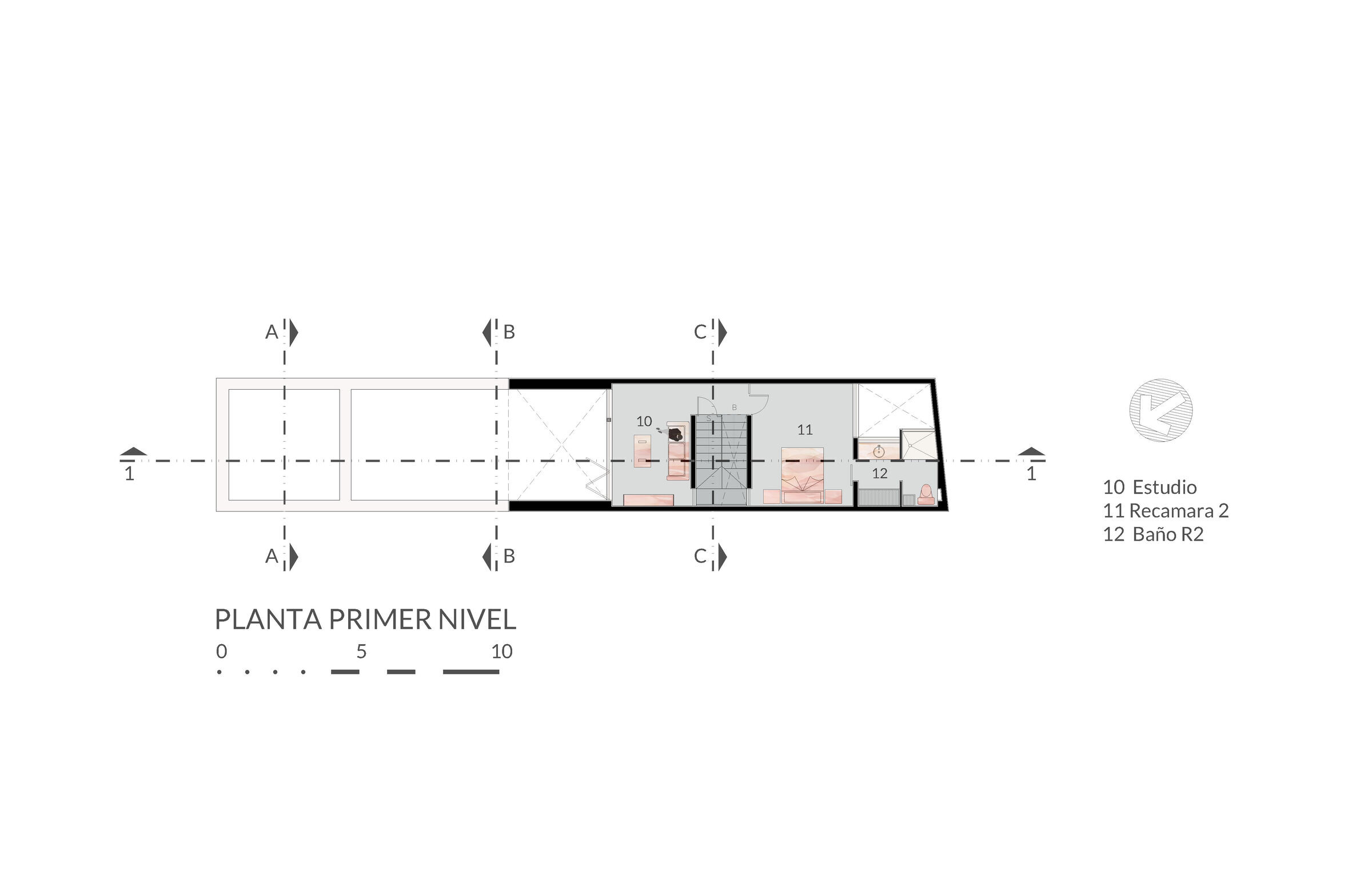
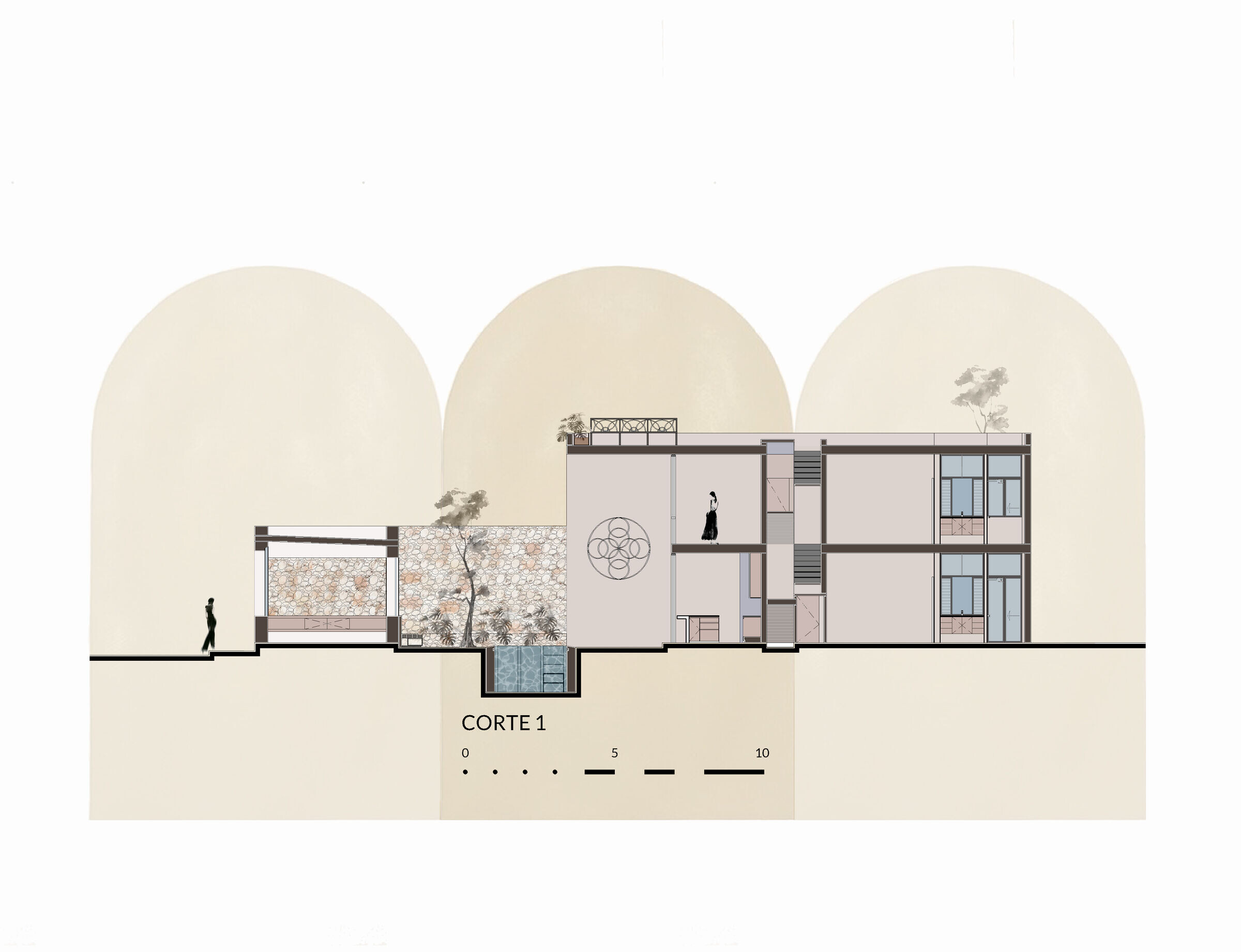
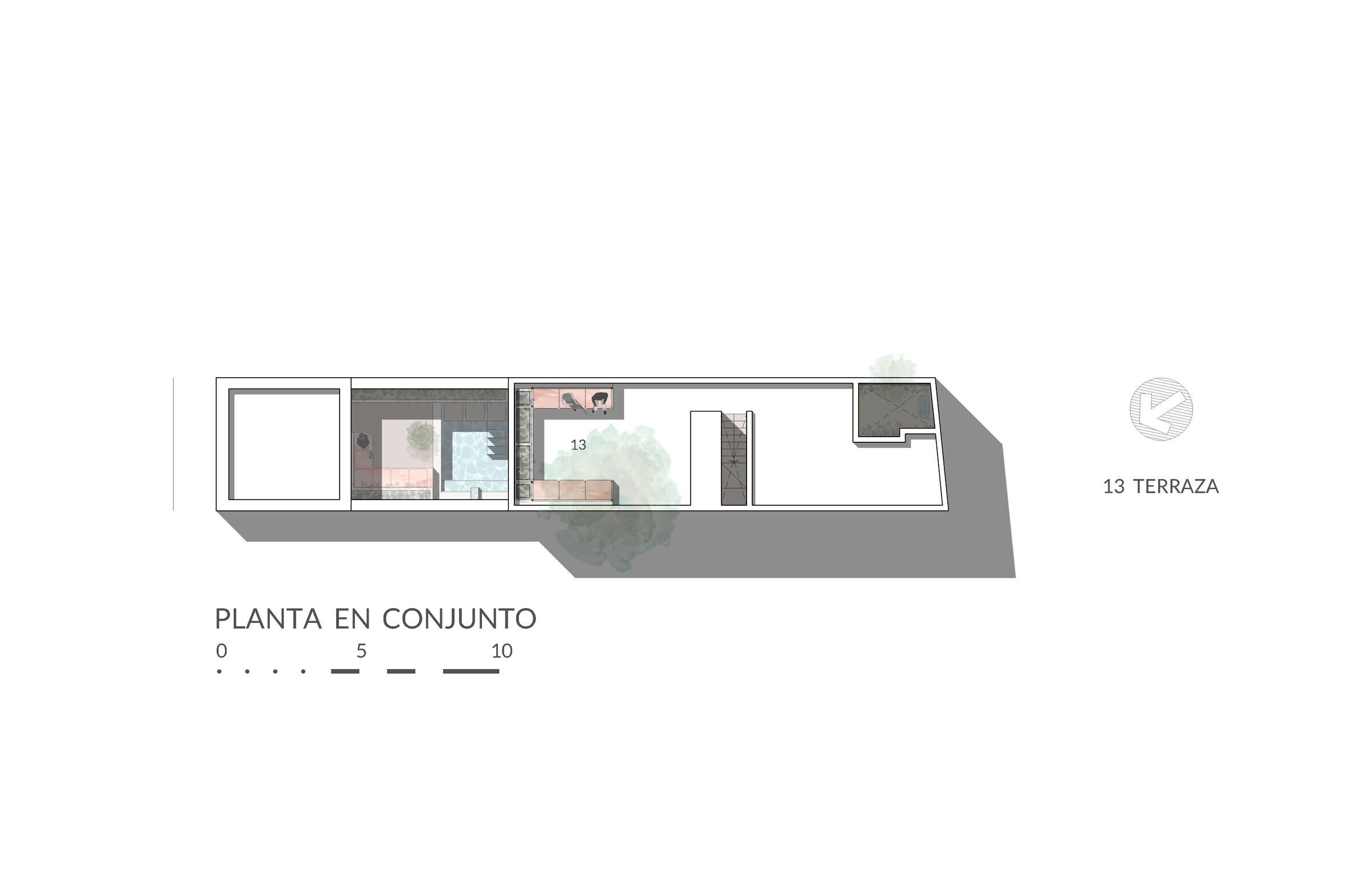
Material Used:
1. Concrete, Cemex
2. Paint, Comex
3. Bathroom Accessories, Urrea
4. Bathroom furniture, American Standard
5. Lighthing fixture, Tecnolite
6. Seal, Sika
7. Carpentry, CyP Linares Carpintería
8. Aluminum and Metal work, Grupo Vitrum



























