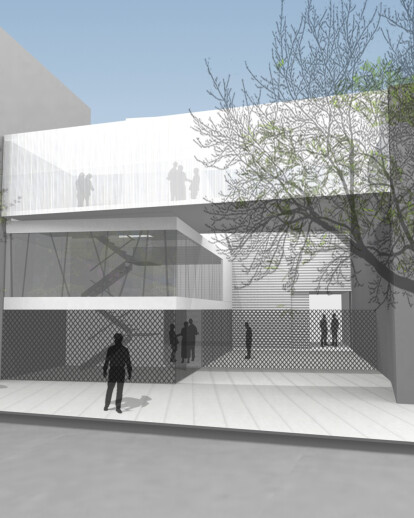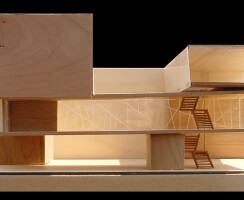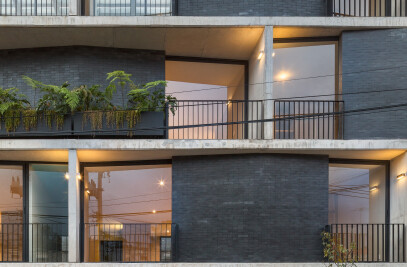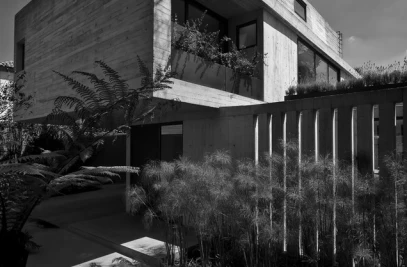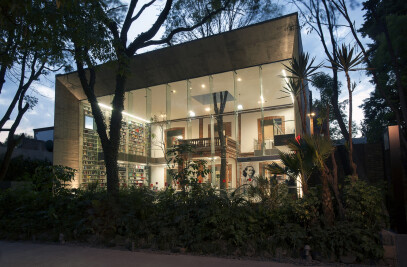This second proposal, also created for a competition by invitation for the design of an annex to the Museo Experimental El Eco, originated from an understanding of the museum as a finished work, with which the annex would not seek to compete in terms of exhibition space. It would serve, rather, simply as a support, not only to the functional needs of the Eco but also in a fundamental way to curatorial work and artistic production. Although the Eco has been a catalyst of artistic experimentation since its beginnings, we thought the spaces of the annex could also serve as a generator of reflection on curatorial practice, cultural production, and the relation between artistic activity and museum space. In other words, by the very nature of its spaces, it would generate surroundings of great creativity and production.
The location and role of the Eco within the metropolis can define a new cultural territory of the UNAM, the national university, in Mexico City. The new annex will serve as a curatorial think tank or residence/cultural embassy of the UNAM in this part of the city. We want the annex to function as a focus of some of the new and old exhibition spaces associated with the university in the center-north zone of Mexico City.
The design consists of a group of three additional, superimposed volumes, related in terms of materials, light, and very specific uses. These three blocks, overlapping vertically and horizontally, are articulated around two large patios.The main patio creates an area of separation from the neighboring wall of the Eco. It serves as a parking area, loading dock, and space for exhibitions and other museum events. On the ground floor, the cafeteria and gift shop open up onto this space, which also provides access to the storerooms and the Eco exhibition hall. This patio will also lend itself to being appropriated, transformed, or modified temporarily by artists.
The first volume is aligned with the edge of the lot, forming a sort of beam on the third level, whose upper surface is flush with the top of the wall of the Eco. More than simply a formal gesture (beam, entryway, portico), this volume plays a potentially important programmatic role: it is a multi-use hall at the level of the treetops, overlooking the park, with various possible configurations and uses. The structure, based on a Vierendeel truss, is clad in glass on its north and south façades and spans the entire width of the lot. Floor-to-ceiling windows on the south façade offer a view of the park.
The second volume is L-shaped in section and borders the western edge of the lot. It runs from south to north, stopping just before the northern edge of the lot to generate a small patio. This block, with its variable section, contains the entrance, cafeteria, and gift shop on the ground floor, and the general offices on the upper floor. Its steel structure is also based on a pair of Vierendeel trusses at either end (the bathroom core and the patio area to the north), which ---along with the varying treatment of glass surfaces on different levels--- lend a quality of lightness to the entire volume.
The northern part of this volume, which rises in the shape of a cube, in contrast to the horizontality of the rest, contains the spaces for curatorial work, an archive/collection, and the service and rest areas for the employees. The space for curatorial work and the possible archive/collection differs in use and design from the office spaces required by the program, and communicates with the multi-use hall by means of a terrace. The connection with the Eco is established by an opening three meters wide and high, closed with a sliding door. The idea is that the temporary storeroom can also be used as an exhibition space when required, generating new uses and ways of appropriation. This volume, with its metal sheets and sliding doors on both the ground floor and the museography workshop level, is equipped to hang pieces of complicated weights and materials. It functions almost as an art garage.
The design completely respects Goeritz’s original work. The views from the patio are preserved and the original walls are treated as autonomous design elements. Moreover, there is complete independence in terms of architectural language, iconography, and spatial strategies. In this sense, the annex building seeks to separate itself from the Eco, situating a large part of its program along the western edge of the lot and separating itself from the original museum by means of a multifunctional patio. The part of the building that does adhere to the Eco constitutes a continuation of its northern bay. Thus, the connection between the Eco and its annex is formulated in the least invasive way possible.
