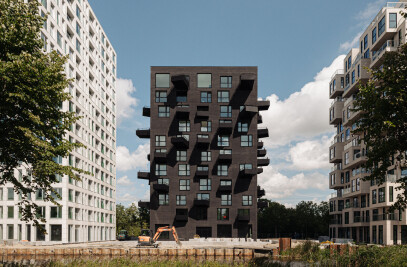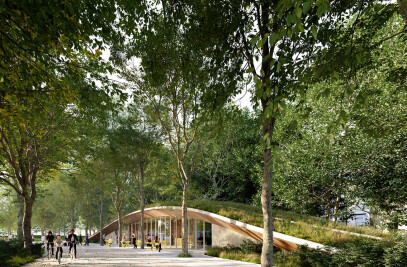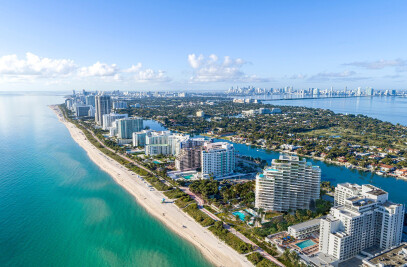BRIEF SYNOPSIS
A Site, OnE Site, is the unification of all these spaces, as in a landscape painting where multiple colours, different textures combine to form a single image, a single mind and a sole composition. A complex urban site must reveal unity, continuity, and diversity.
PROJECT SUMMARY
Every year 30 million people visit the Eiffel Tower, situated at the heart of Paris. Seven million choose to ascend the monument for soaring views over the city. One of the most iconic landmarks in the world, the site is a victim of its popularity. Fundamental issues like over-crowding, impaired accessibility, lack of services, and congested gardens have impacted the experience of the Eiffel Tower and its surroundings.
The City of Paris shortlisted Gustafson Porter + Bowman – alongside three other teams from 42 entries – to reimagine the landscape of the Eiffel Tower. This major international competition sought designs that would respond to the brief - discover, approach, visit – and deliver a landscape that aligns with the City’s vision for a resilient, inclusive and environmentally-oriented future. The winning proposal, Gustafson Porter + Bowman’s OnE scheme, envisions one readable landscape that reveals unity, continuity and diversity.
OnE proposes a unifying axis: celebrating the Eiffel Tower at the centre of a line that connects the Place du Trocadéro, the Palais de Chaillot, the Pont d’Iéna, the Champ de Mars and the Ecole Militaire. Along this central green axis, a series of reimagined landscapes interlock: at the Place du Trocadéro, an amphitheatre of greenery restores space to pedestrians; a new and enlivened public space unfolds from the Varsovie Fountains towards the Pont d’Iéna; the bridge is reincarnated as a green promenade towards the gardens of the Eiffel Tower; the forecourt of the Eiffel Tower caters to the crowds with additional services and facilities discreetly hidden amongst the trees; and the raised lawns of the Champ de Mars protect and elevate the landscape.
OnE also creates spaces of pleasure and contemplation that punctuate the length of the site, and serve to prioritise the human scale. New perspectives are framed and staged, rebalancing the gravitational pull of the Eiffel Tower and activating a sense of arrival throughout. The OnE proposal establishes a coherent and refined hierarchy of uses across the site, improving pedestrian accessibility and city circulation.
OnE thus evokes the union of two historic landscape typologies: classical French gardens, characterized by major axes that express power; and French picturesque gardens, as places of artistic experimentation. In this urban landscape, green routes and gardens reserved for creative pursuits frame and soften the central axis. These “corridors” and “glades” introduce biodiversity, as well as areas for hosting temporary events. such as musical performances and sculpture exhibitions. Thus, OnE compresses into one word the idea and ideal of a unified space.
Lastly, OnE embodies the international character of the site; it connects not only the site from West (Trocadéro) to East (Joffre) – the Ouest-Est / OnErepresents the interconnections on this site between the West and East of the world: one humanity, one planet. Therefore, OnE encapsulates a unified environmental approach towards the future. The City of Paris and the OnE proposal represent the vanguard of instituting environmental resilience into an urban context.
As part of the city’s showcase for the 2024 Olympic games, the first phase of the redevelopment is to be completed by 2023.
Place du Trocadéro
· development of a green amphitheatre at the Place du Trocadéro
· reorganisation of traffic around Trocadéro
The Varsovie fountains
· extension of the Varsovie Fountain area and renovation of terraced seating
· introduction of aisles to the side of the fountains for universal circulation
gardens of the Trocadéro
· rehabilitation of tunnels in the Trocadero gardens in the service of DEVE and visitors
· rehabilitation of existing kiosks
Pont d’Iéna bridge
· creation of two new squares on either side of the Pont d’Iéna bridge: Varsovie square, to host events and large gatherings; and the Quai Branly square, to aid pedestrian flow to the Eiffel Tower
· greening and pedestrianisation of the bridge, preserving passages for public transport and emergency vehicles
The Eiffel tower
· renovation and embellishment of the Eiffel Tower gardens
· redevelopment of SETE services around the pillars and cantonments
· creation of two luggage drop-off facilities in front of the Eiffel Tower forecourt entrances
Emile Anthoine PLACE
· rehabilitation of Emile Anthoine site, with the creation of a new playground area, a ‘Villa Médicis/Résidence de la Haute Gastronomie’ restaurant and club house
· creation of Emile Anthoine Place proper, to act as an alternative entrance to the Eiffel Tower for visitors arriving from Bir Hakeim
Quai Branly
· installation of a continuous promenade between Bir Hakeim bridge, the Eiffel Tower and the Museum of Quai Branly, including cycle paths and planting schemes
· creation of various recreational spaces such as restaurants, shops and information stations
Gardens of Champ de Mars
· landscaping of the north garden to introduce a bowl-shaped lawn and new planting schemes
· development of site access for improved connection to the Ecole Militaire metro station
· installation of cultural and artistic events
The whole site
· implementation of a contemporary modernised and redesigned lighting scheme throughout site
· modernisation of heritage lighting
· general pedestrianization of the Place du Trocadéro site to Place Joffre, including access from the Bir Hakeim bridge
· optimisation of traffic management around the site
· reorganisation of services throughout the site
· renovation of existing gardens
· renovation of lawns, based on historical studies with the intent to implement a coherent appearance throughout
· modernisation of the drainage system for roads and lawns accessible to visitors
· renovation of planting schemes and accentuation of the green corridor for improved biodiversity
· digital activation across the site to improve security and accessibility around the Eiffel Tower



































