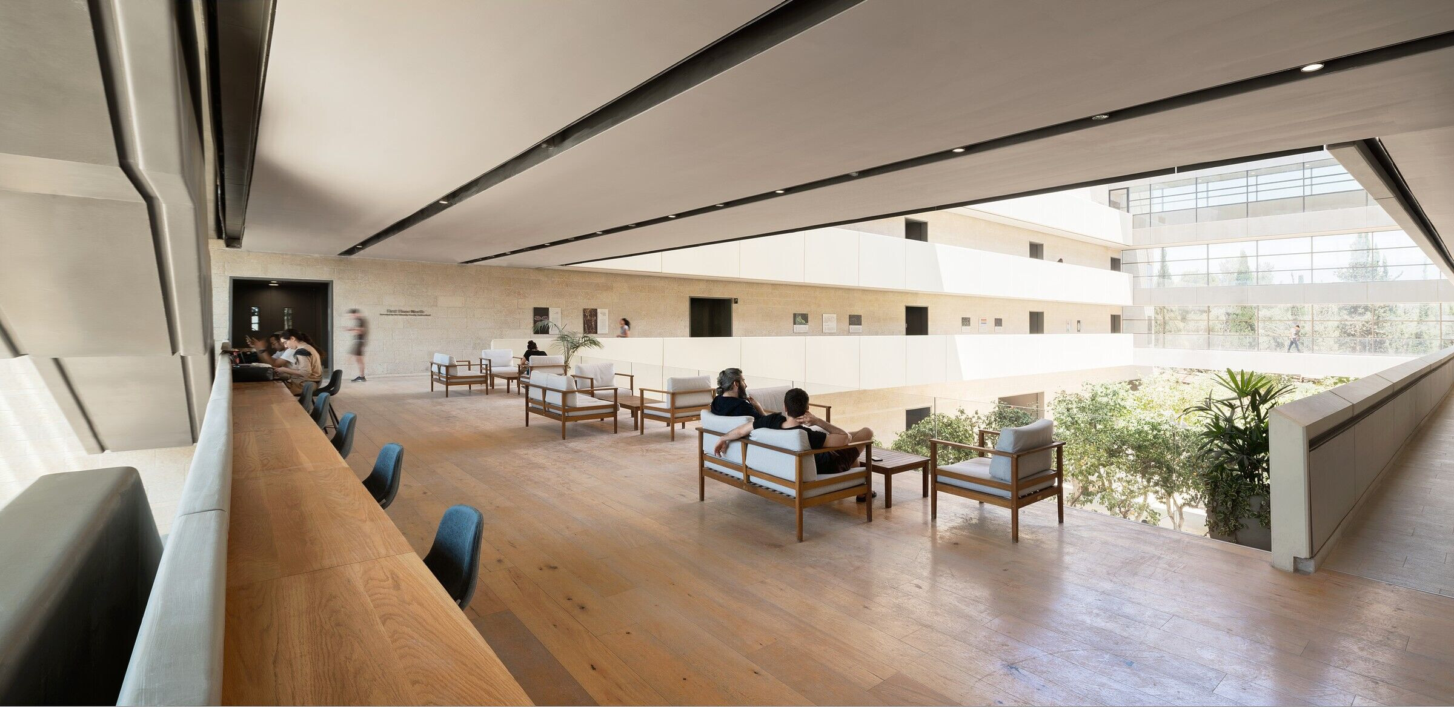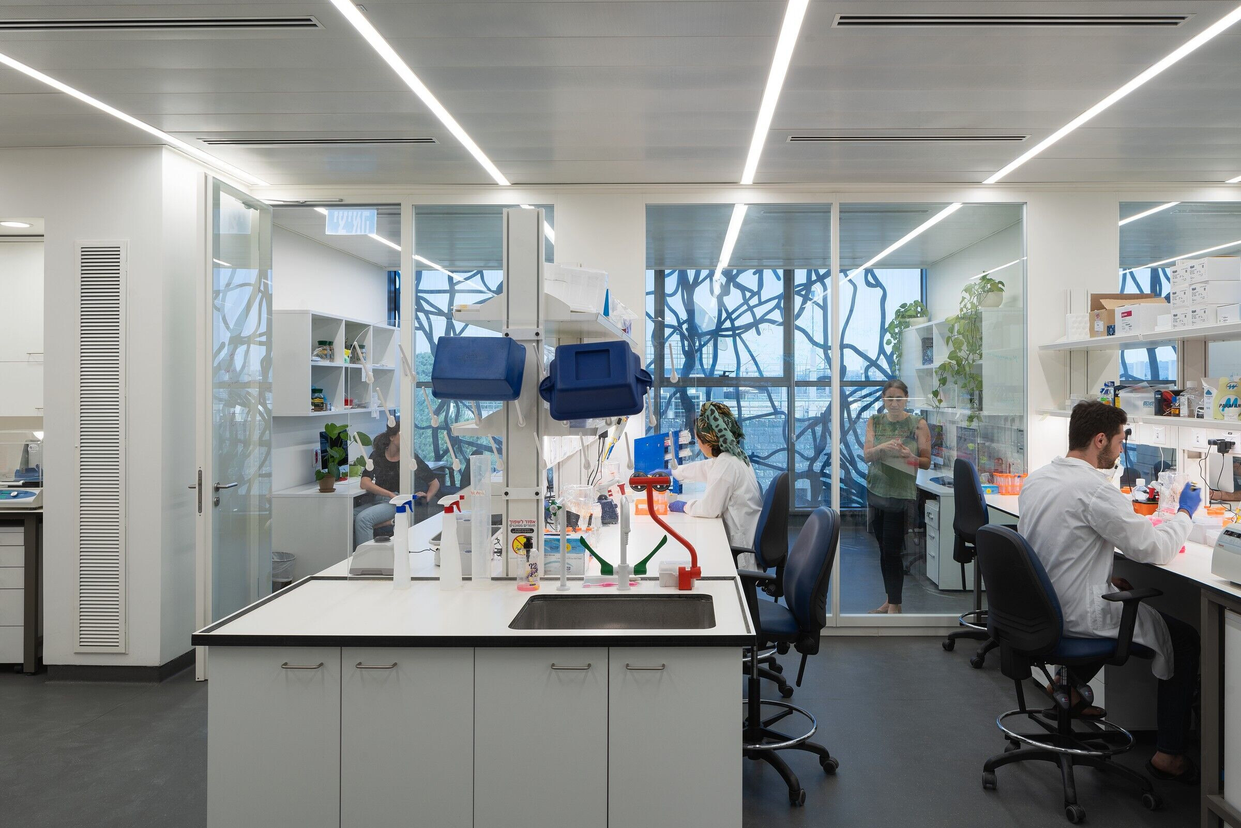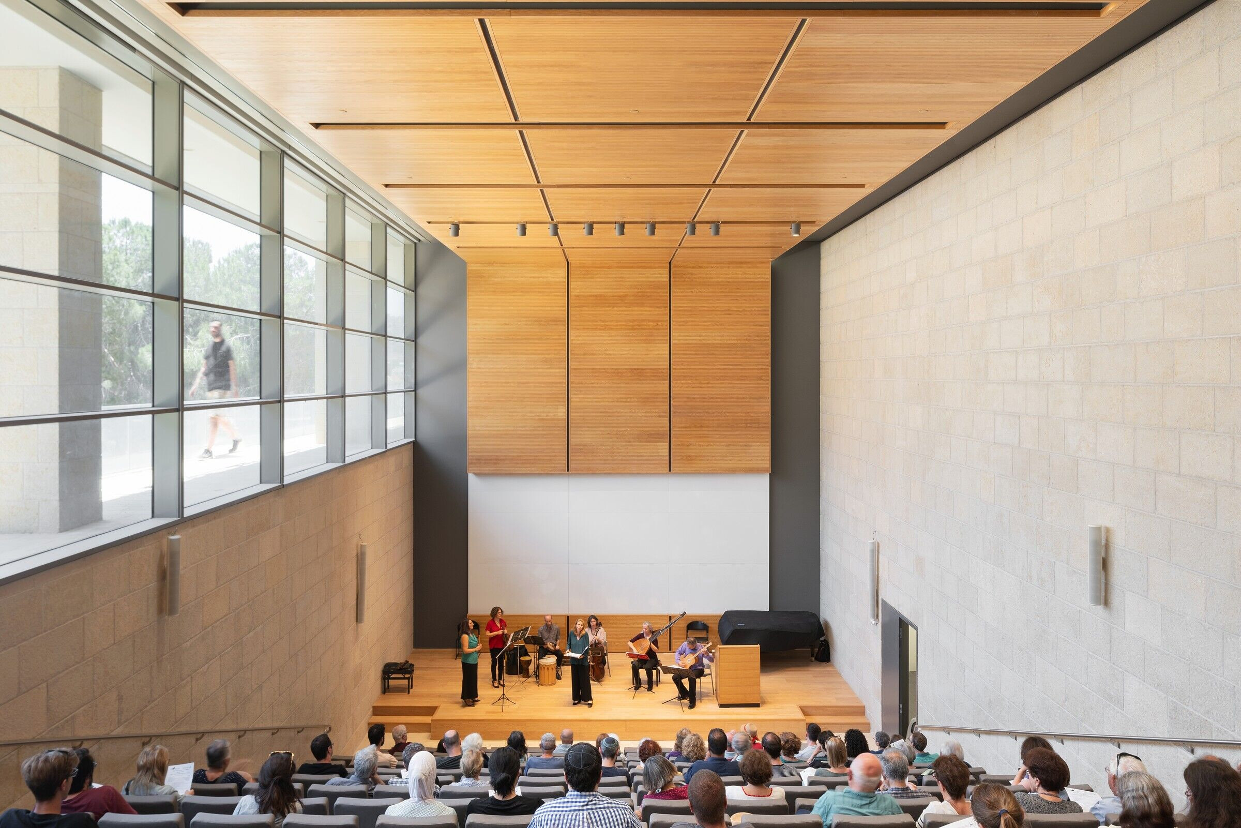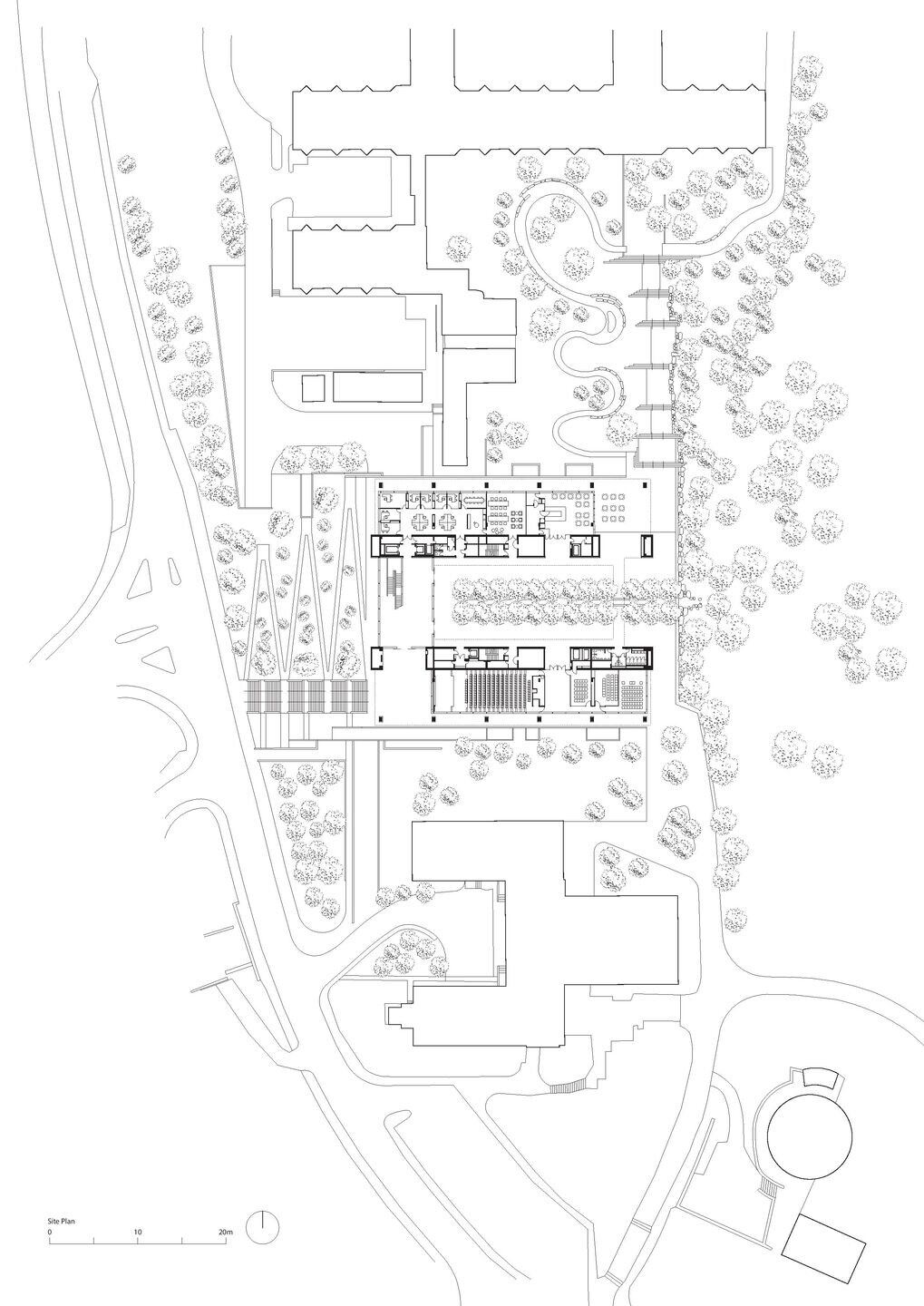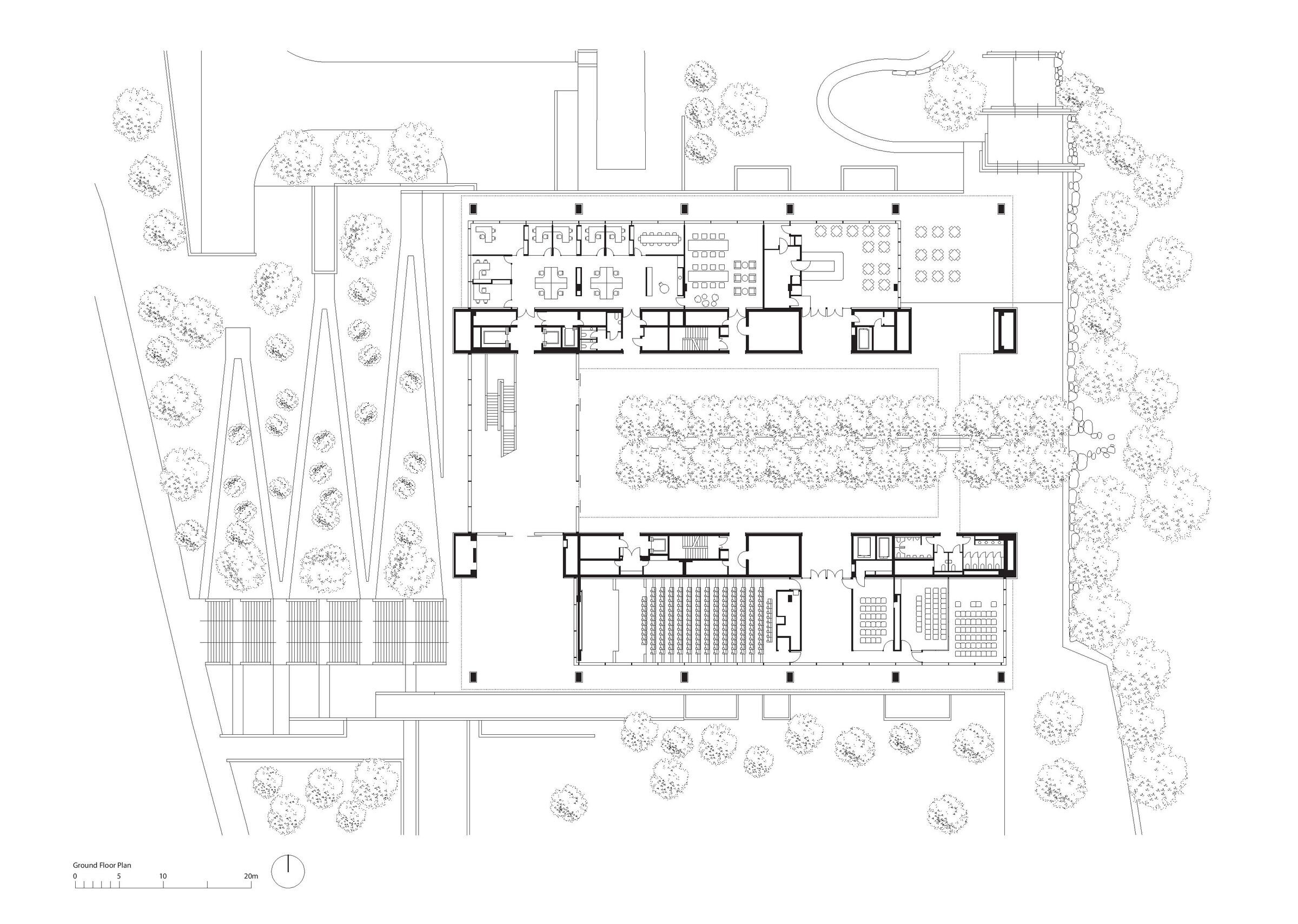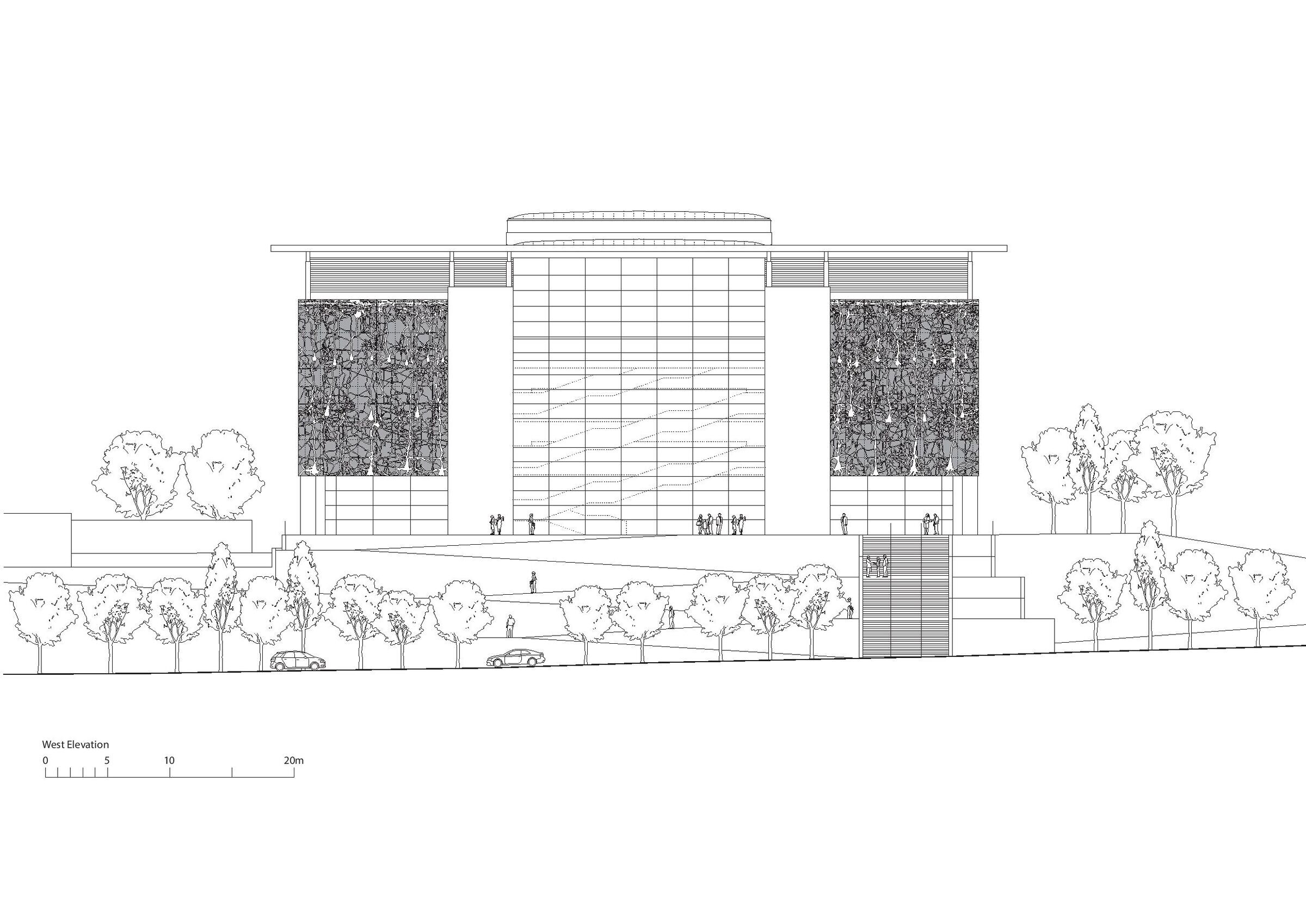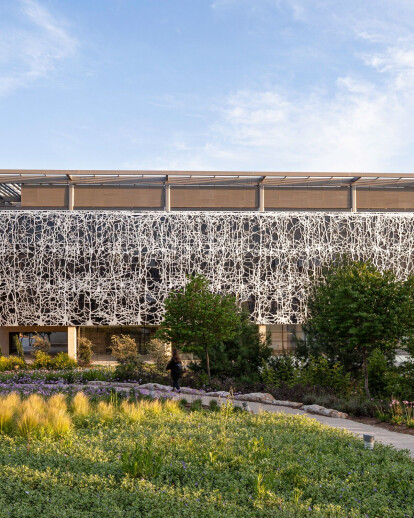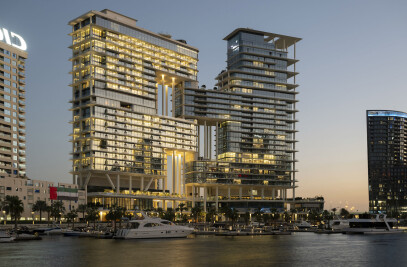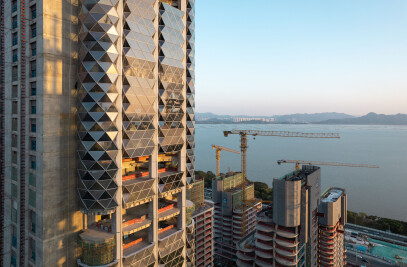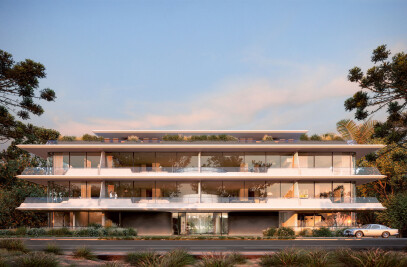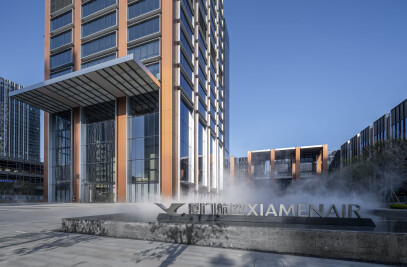The Edmond and Lily Safra Center for Brain Sciences at The Hebrew University of Jerusalem is a pioneering research facility for the scientific exploration of the brain. Physically, the building acts as a gateway between the university campus and city – its dynamic social spaces and laboratory facilities are designed to attract exceptional scientists, as well as to foster an interest in the centre’s research activities within the wider community.
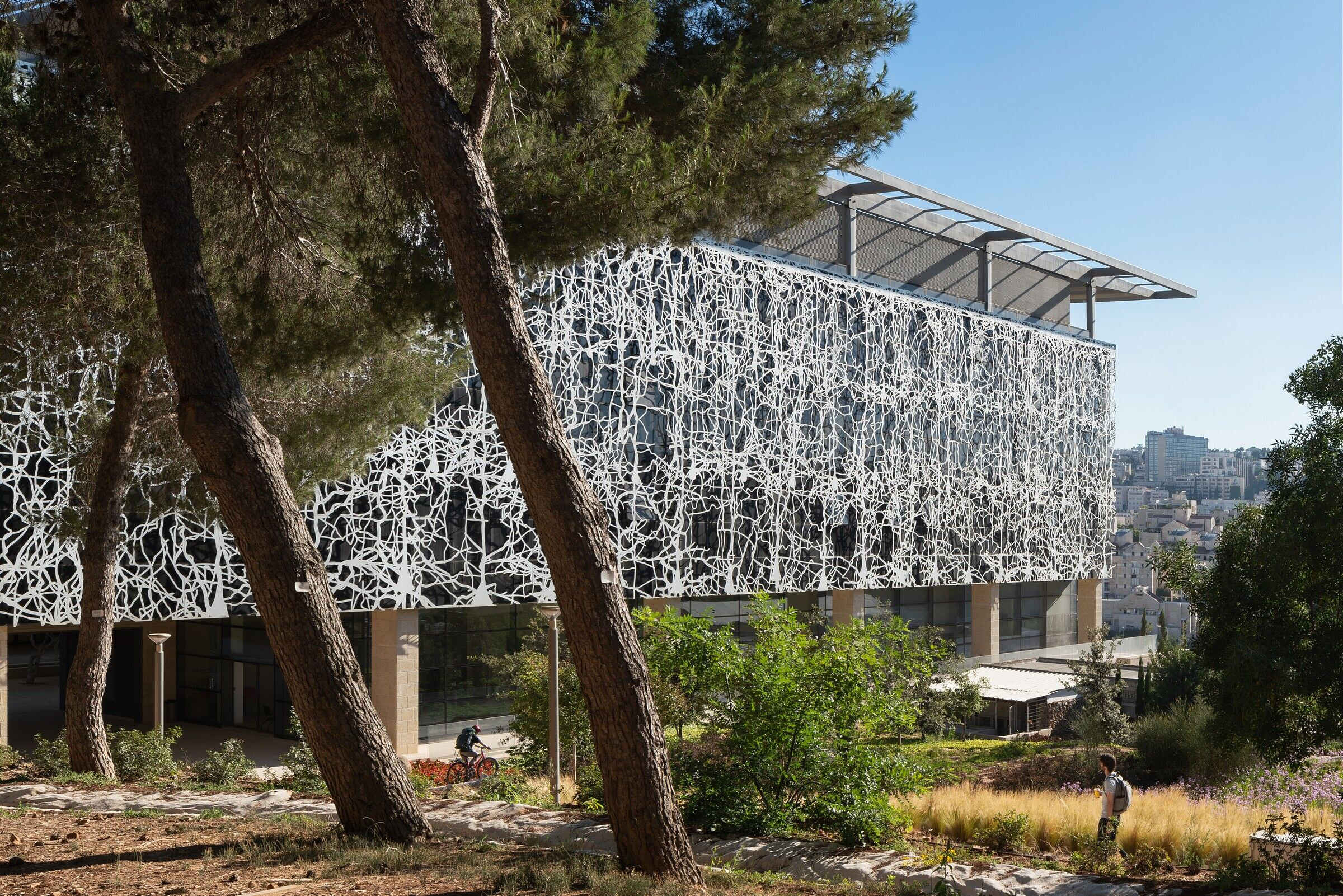
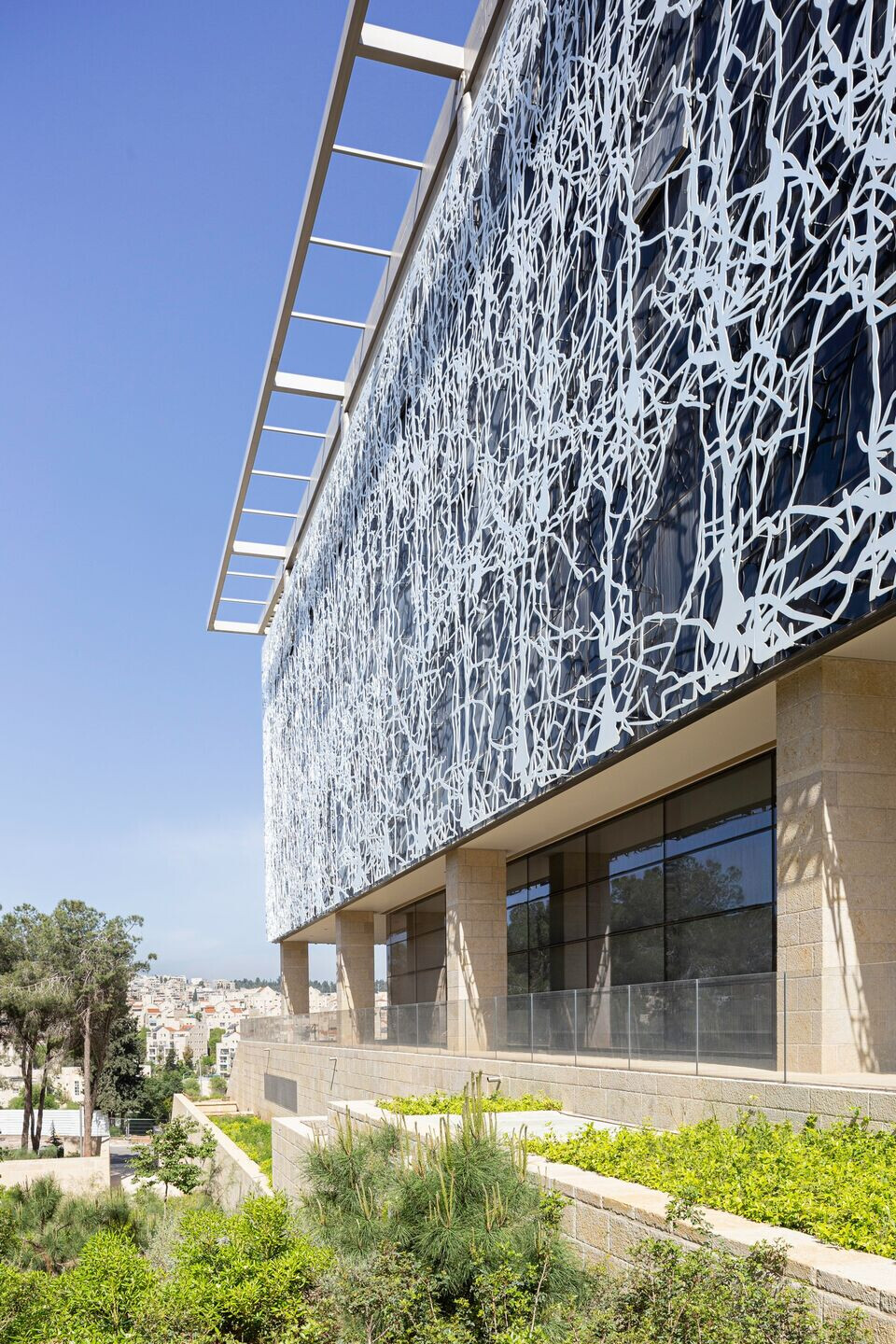
The building is arranged as two parallel wings around a central courtyard. The upper levels house twenty-eight highly flexible laboratories linked by social hubs, which are conceived to encourage interaction and the exchange of ideas between students and staff. At ground floor, there are teaching facilities, a 200-seat auditorium, a library, café and a publically accessible gallery for the display of brain art. The courtyard at the heart of the scheme unites these different functions, establishes new circulation routes through the campus and draws the greenery of the surrounding landscape into the building. Planted with citrus trees and with a water feature along its length, the courtyard forms a quiet, reflective space and a cool microclimate, which can be further mediated by a retractable ETFE roof.
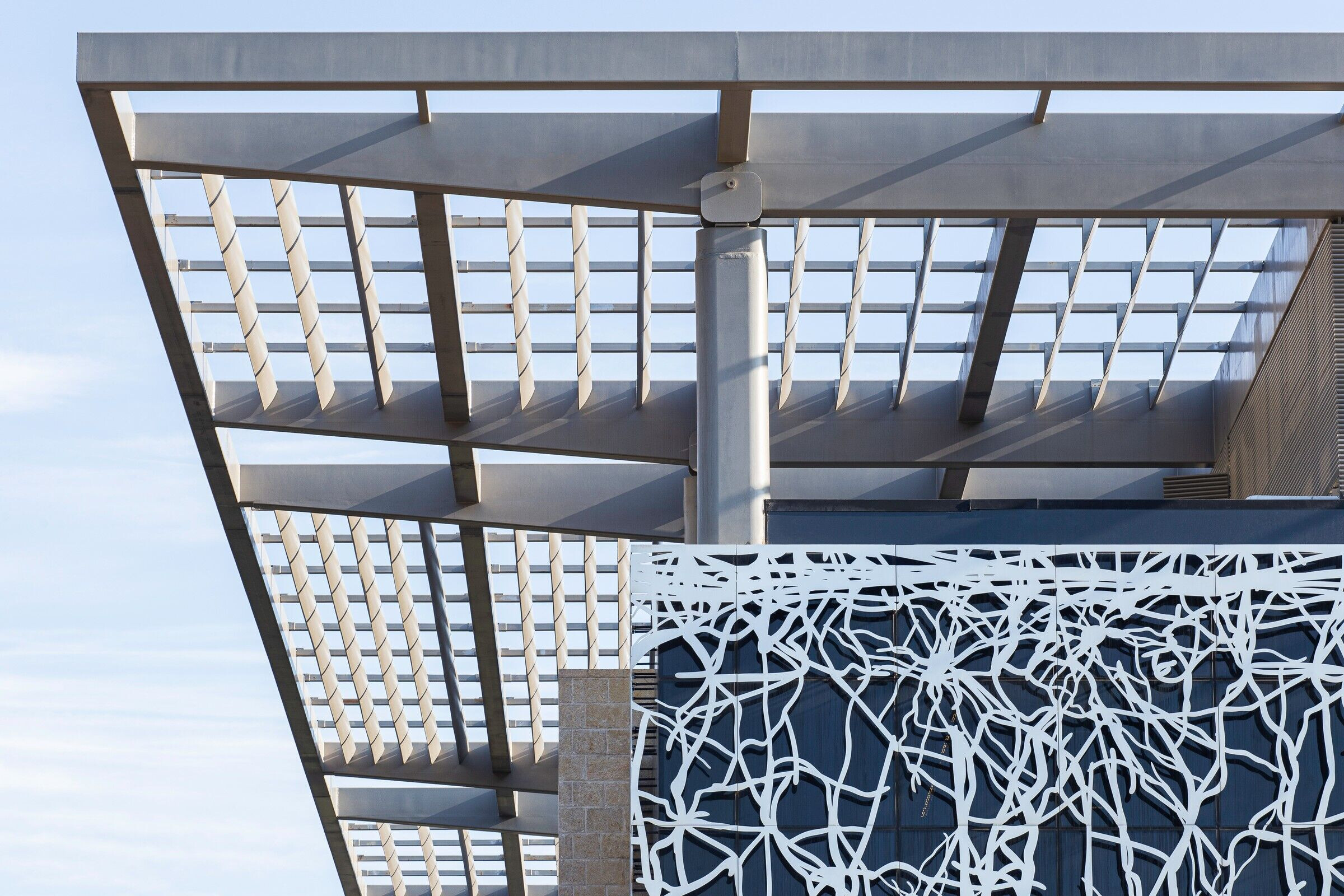
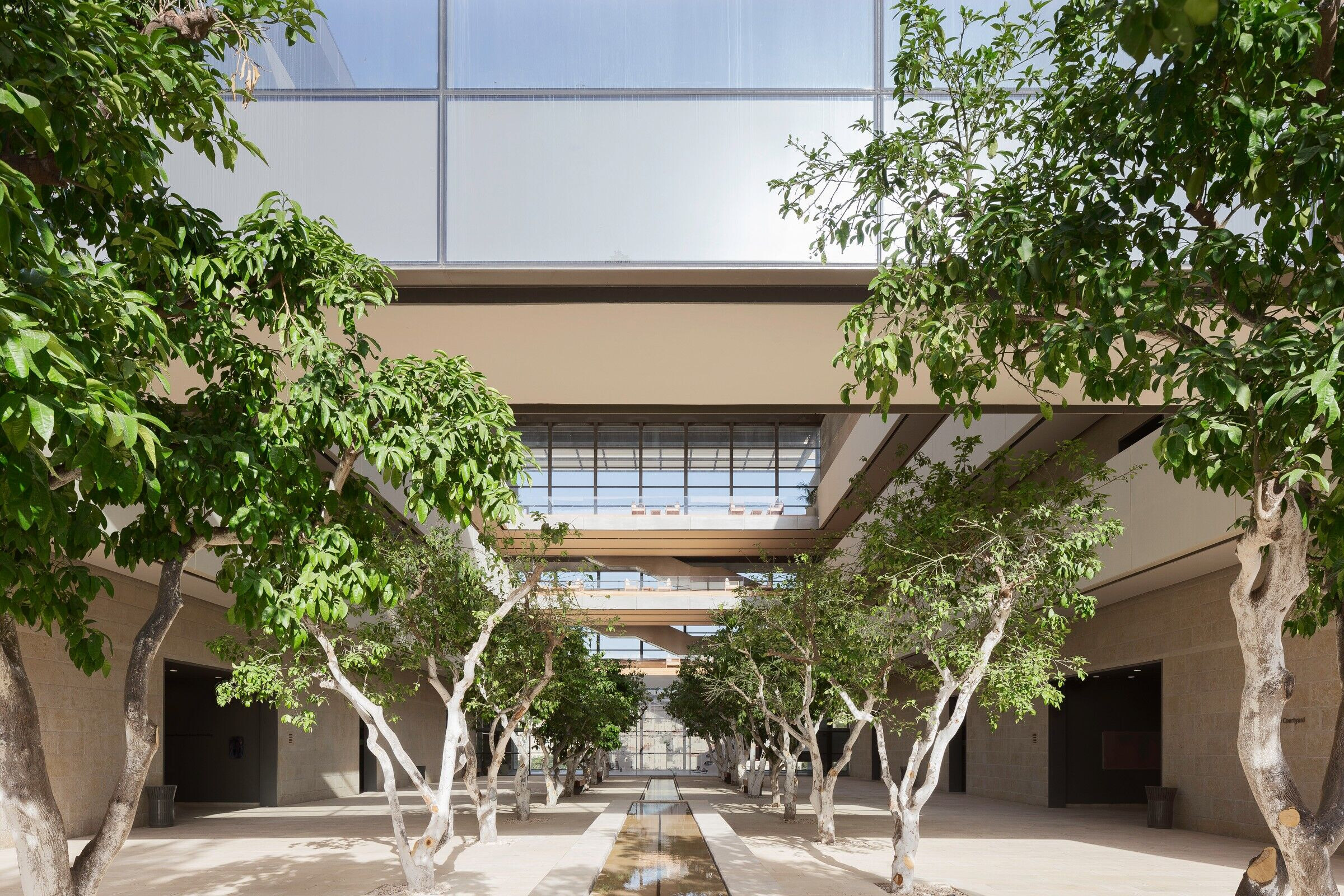
The centre’s progressive environmental strategy makes use of passive techniques to naturally reduce energy use. Local materials, such as Jerusalem stone, are utilised where possible, and the building is orientated east-west to reduce solar gain. The upper three levels are shaded by a perforated aluminium screen, with a pattern derived from the neurological brain structure. Further passive cooling of the building is provided by translucent ETFE canopies to the west and east, which form distinctive markers for the main entrances.
