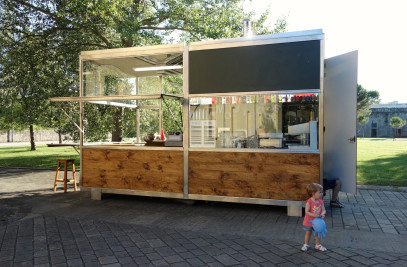The building, promoted by the society CITY OF SPORTS AMAYA (CIUDAD DEPORTIVA AMAYA), is intended for dining on its ground floor and library on its first floor.
It is a construction of two heights, which is integrated into the pre-existing built-up complex, to which effect, its volume, with a rectangular floor plan of 30x10 m, strictly respects the height and depth of the adjacent building of which constitutes a functional and volumetric that contributes to configure the external community space to which its façade falls.
Its two floors are connected by an external staircase and an elevator, which also serve the upper floor of the adjacent building. In this nucleus of vertical communication, which acts as a patella between the new and existing buildings, a passage opens up, that facilitates access to a back garden, in which the access and a service module are located.
At the opposite end of the access and vertical communication core, the rotisseries are located in a double-height, covered outdoor space, from it they serve indistinctly the interior dining room and the exterior green areas; its chimneys form a volume that extends to the crowning of the building emerging on its roof and plastically topped the set.
The design of the building responds to the idea of offering a diaphanous and permeable space, both functionally and visually. Accordingly, its lower floor is glazed on its two fronts, which also enable the extension of the dining room to the outside, facilitates the transition between its façade and an interior garden to which lies its back façade. The two fronts of the upper floor, occupied by the library, are also glazed, but protected by a lattice of adjustable vertical slats that protect the reading room from the sunlight.
The composition of the building responds to the postulate of its integration and environmental adaptation, which has led to a design in which horizontality prevails, and the choice of textures that seek lightness and transparency, on the other hand, functionally and visually desirable.
The materials that dominate the set are: the concrete seen tinted in white, exterior carpentries in graphite gray tone and dark glasses, ceilings of acoustic panels, and an anti-slip porcelain stoneware flooring that extends to the garden, emphasizing the continuity between interior and exterior space.
Material Used :
1. Aluminium: Inconal
2. Air conditioning: Trox Technik
3. Sanitary: Roca

































