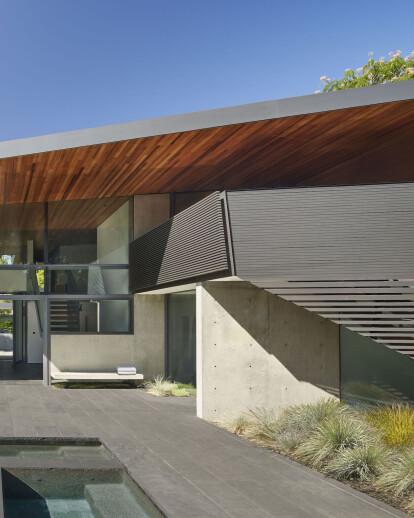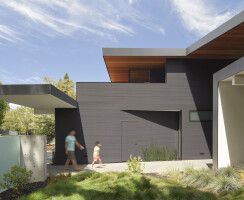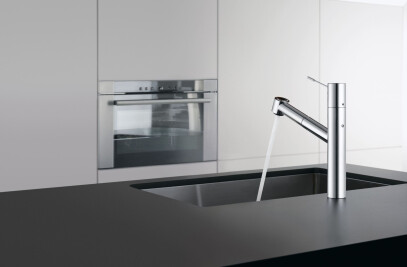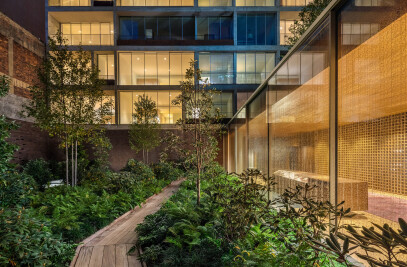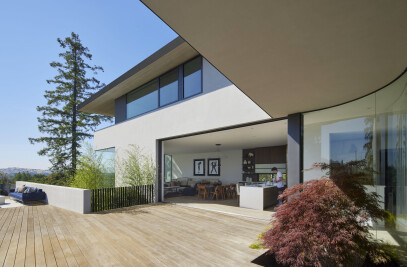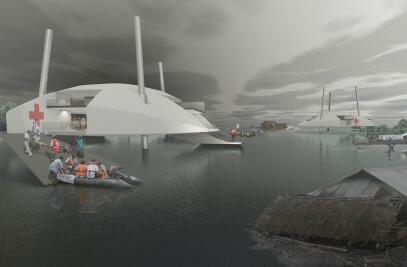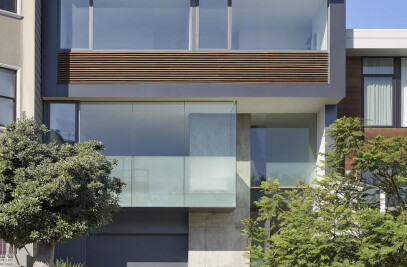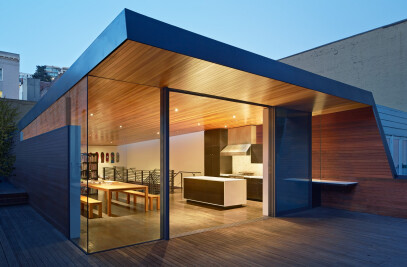The design consists of transforming a 1950’s Joseph Eichler home. Using a complimenting modern material palette, the design utilizes the primary floor plan, transforming the existing space and forming the new second floor by folding out a series of horizontal and vertical planes of the ground floor. The new roof form creates a large central area and links the bedroom wing with living area. Poured-in-place concrete masses are used to support the roofs, upper floor and cantilevered main stair landing.
The dwelling is designed for a young deaf family, who desired an expanded open plan that incorporates Deaf-Space, creating ample transparency throughout the home, where vision and touch are a primary means of spatial awareness and orientation.
The main living space is situated on the ground floor and offers expansive living spaces that extend into the landscape. Fired black basalt stone pavers flows throughout the ground floor complimenting the cedar wood ceiling of the new roof. Two existing bedrooms and home office are reconfigured to allow more transparency to the gardens. The second floor accommodates an extended family with a set of bedrooms, bathrooms, and sleeping porches.
The design of the building incorporates many passive and active sustainable energy elements. The East and West facades are widely open to allow for passive solar heating in the winter and natural light year round, while deep overhangs provide shading in the summer. In-floor hydronic radiant heating provides clean and efficient heat, especially when combined with the high thermal mass of concrete slabs. For renewable energy the project integrates photovoltaic panels, solar water heating and rain catchment systems to offset energy and water loads.
Products Behind Projects
Product Spotlight
News

Archello Awards 2024 – Early Bird submissions ending April 30th
The Archello Awards is an exhilarating and affordable global awards program celebrating the best arc... More

Introducing the Archello Podcast: the most visual architecture podcast in the world
Archello is thrilled to announce the launch of the Archello Podcast, a series of conversations featu... More

Tilburg University inaugurates the Marga Klompé building constructed from wood
The Marga Klompé building, designed by Powerhouse Company for Tilburg University in the Nethe... More

FAAB proposes “green up” solution for Łukasiewicz Research Network Headquarters in Warsaw
Warsaw-based FAAB has developed a “green-up” solution for the construction of Łukasiewic... More

Mole Architects and Invisible Studio complete sustainable, utilitarian building for Forest School Camps
Mole Architects and Invisible Studio have completed “The Big Roof”, a new low-carbon and... More

Key projects by NOA
NOA is a collective of architects and interior designers founded in 2011 by Stefan Rier and Lukas Ru... More

Taktik Design revamps sunken garden oasis in Montreal college
At the heart of Montreal’s Collège de Maisonneuve, Montreal-based Taktik Design has com... More

Carr’s “Coastal Compound” combines family beach house with the luxury of a boutique hotel
Melbourne-based architecture and interior design studio Carr has completed a coastal residence embed... More
