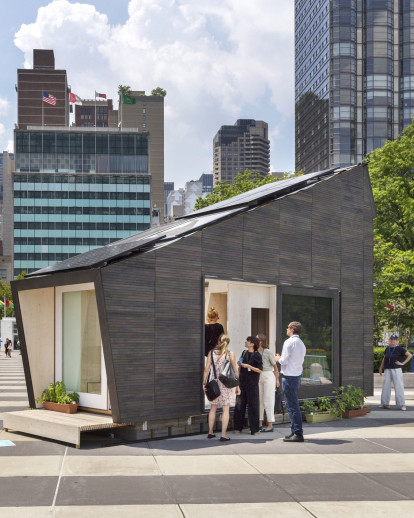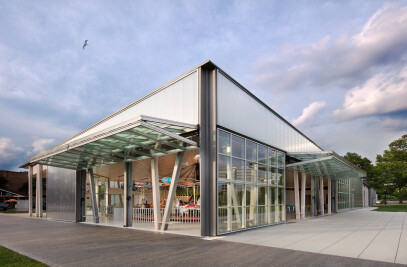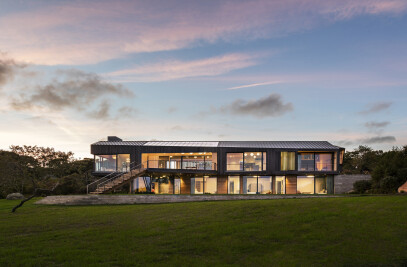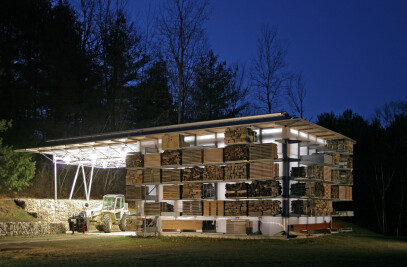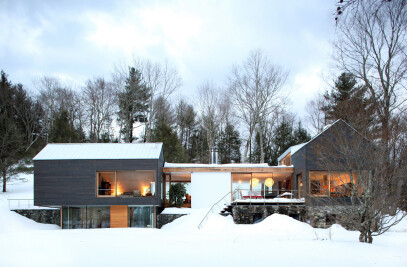Today, one billion people live in informal settlements, often without reliable electricity, water, sanitation, or food. Meanwhile, the housing sector consumes 40% of the planet’s total resources and contributes more than a third of global greenhouse gas emissions. UN Environment and UN Habitat tasked the design team to address these issues with a housing prototype that would be installed at the UN Headquarters in New York. In response, we designed and built the ELM, a 230 ft2 home that is adaptable, efficient, and fully off-grid, while making use of sustainable materials, simple construction techniques, and nextgeneration green technology. By building with renewable, biogenic materials and incorporating systems for on-site energy, water, air and waste management, we sought to limit the energy and resources required to produce and operate the ELM over its entire life cycle.
The building’s form and orientation are optimized to reduce unwanted solar heat gain, promote stack effect and passive ventilation, provide ample natural light, and maximize sun exposure for its PV and Integrated Concentrating Solar Façade systems. These solar systems provide for 100% of the building’s energy needs. All water needs are met on-site, with 80% of rainwater from the roof captured, stored, and filtered for potable water. During the humid summer months, a de-humidifier system supplements the rainwater supply with moisture captured from the air. Meanwhile, greywater is recycled to irrigate food crops integrated into the micro-farming wall on the west façade. A building-integrated Active Modular Phytoremediation System utilizes plants’ root systems to filter airborne VOCs, particulates, and pathogens.
The ELM is prefabricated at an off-site production facility and transported via truck to the building site, arriving as a compact 8’ x 8’ x 22’ container. Once the ELM is set onto its lightweight foundations, the roof assembly pivots up on a steel hinge to create a 16 ft double-height interior space with a built-in sleeping loft. Prefabricated wall panels are then set in place by hand. If put into large-scale industrial production, the ELM could be prefabricated at under $50,000 per unit.
The ELM’s reduced carbon footprint and off-grid systems address a number of issues critical to global sustainable development goals: reduced energy needs limit the financial resources necessary to produce housing; renewable biobased materials preserve rural landscapes and finite resources; and if aggregated at a global scale, low-carbon residential development has the potential to dramatically reduce the effects of climate change.
