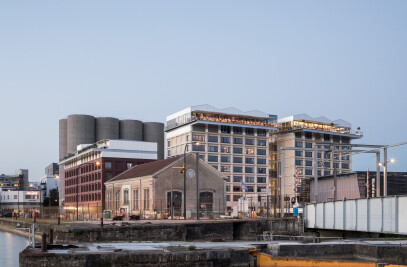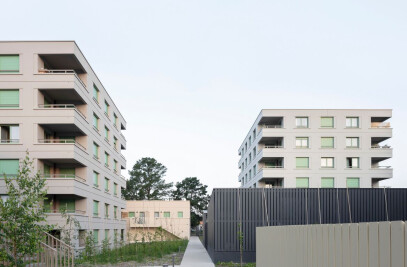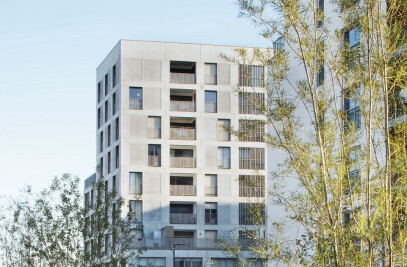A School of Contemporary Art is a place of individuation par excellence. The building for the École Européenne Supérieure de l’Image (EESI – Higher European School of the Image) in Poitiers needs to be a structure capable of meeting the evolving needs of the institution, of fostering the emergence of student individuality, through the proximity, the friction, between disciplines and media, offering multiple spaces for practice and exhibition. Experimentation is everywhere, permanently on display.
The EESI building is an exploration in low-tech. Its aim is to use the right materials for the right reasons, to seek greater frugality for more uses, versatility, simplicity and good sense. Decarbonised prefabricated concrete is used to create an earthquake-resistant structure that releases large spans with minimum material. The wood façade modules and floors store carbon, providing total modularity of uses without workings that undermine the integrity of the structure. The presence of a Nave that regulates light and heat levels, as well as fluids, reflects the same commitment to sensible design where passive systems are employed to avoid the technical profligacy that is too often the response to esoteric standards.
The programmatic and technical restraint produces a timeless architectural identity, a structure full of light and movement. Each element of the programme has its place on either side of the Nave: a public Forum; a high-ceilinged “Fabrique” able to accommodate every kind of medium; a Laboratory of image/sound/digital experiment that operates like a series of boxes within a box; an Incubator for creation and display; an administration and pedagogy centre with its arts terrace.
While the construction of the Couronneries district was inspired by a typically 1960s ideal of democratised comfort, the EESI reveals a modernity entirely of our own time: greater intensity of uses and pleasures together with optimisation of the earth’s resources.

































