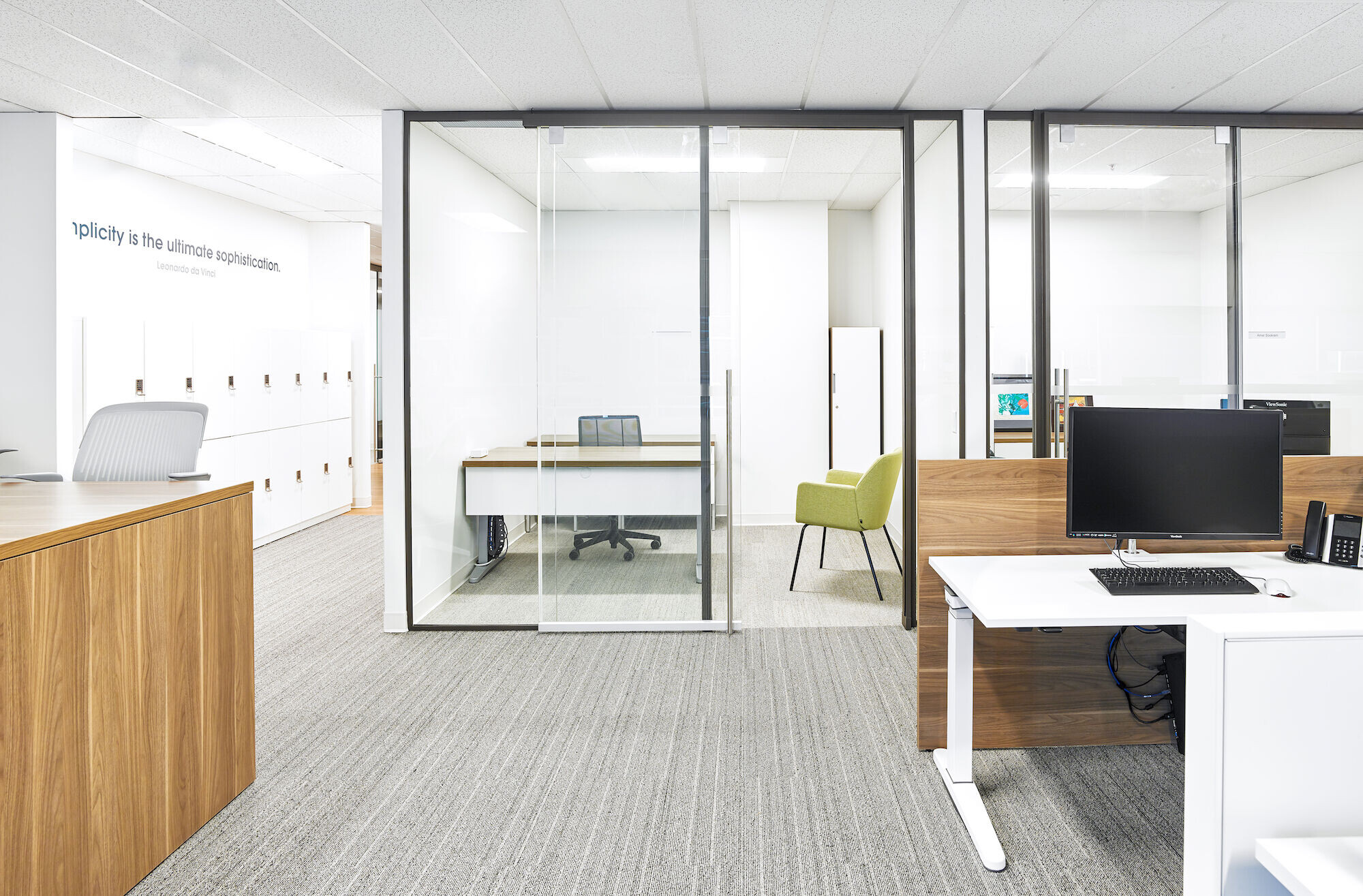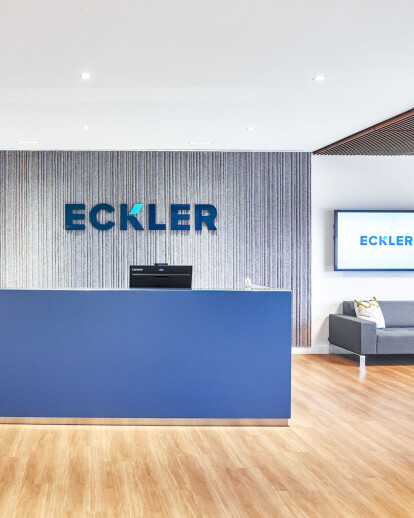SGH Design Partners gives Tech Office an inside look into the office of Eckler in Toronto, Ontario
Eckler, a 92-year-old actuary business with offices in Canada and the Caribbean, retained SGH Design Partners as their Prime Consultant after a competitive design RFP process. SGH Design Partners was retained to provide a full visioning, programming, and design for the new 50,000 sq.ft. Eckler office at Yonge and Sheppard in Toronto, Ontario.
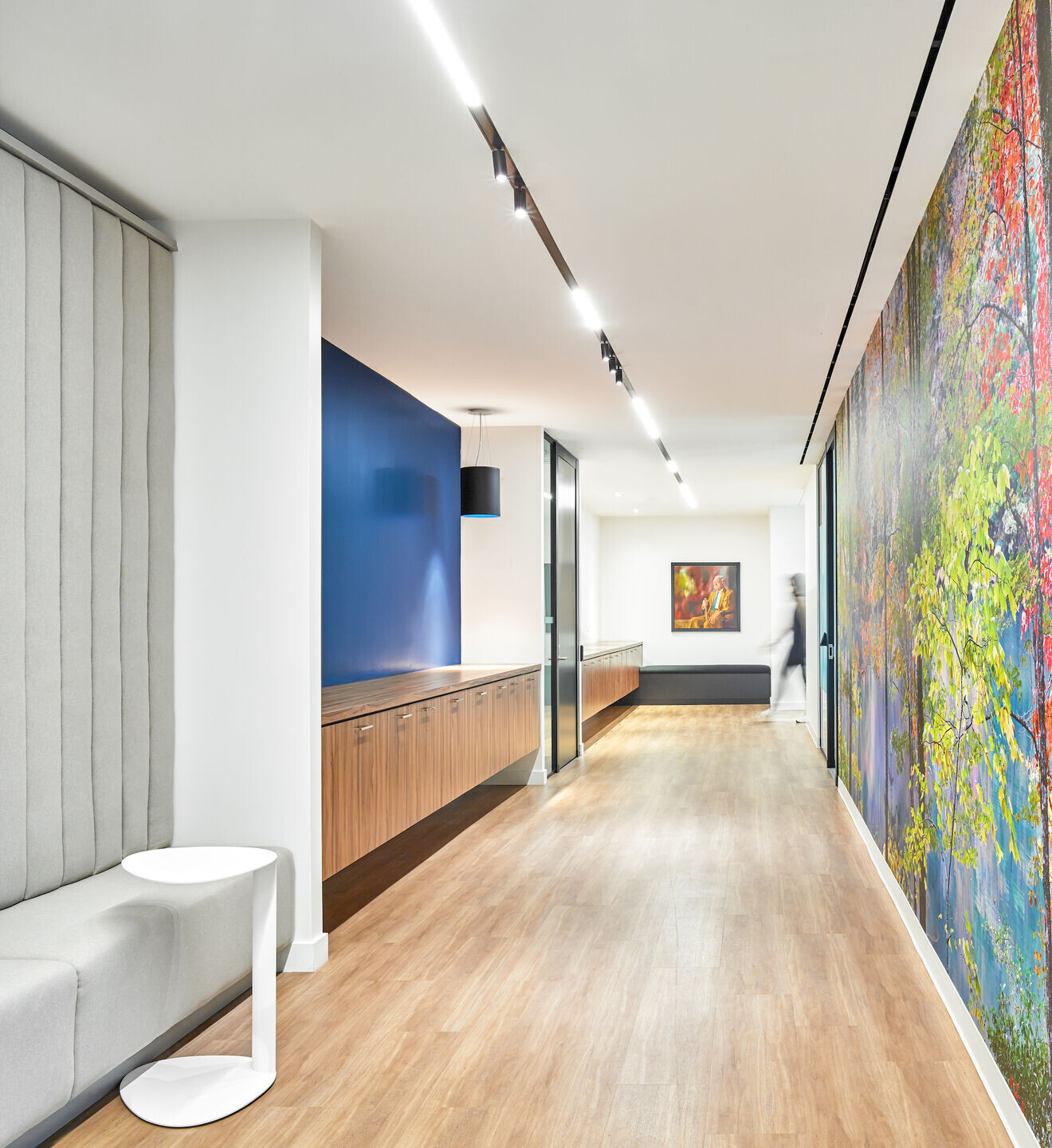
SGH Design Partners worked closely with the steering committee to obtain the sign off required by Eckler’s Partners. The project relocated Eckler’s existing offices to a new location, that provided an opportunity for a full transition of their offices.
One of the key design objectives was to ensure natural light was available for all staff. This required all offices and enclosed spaces to be located around the building core, leaving the perimeter open.
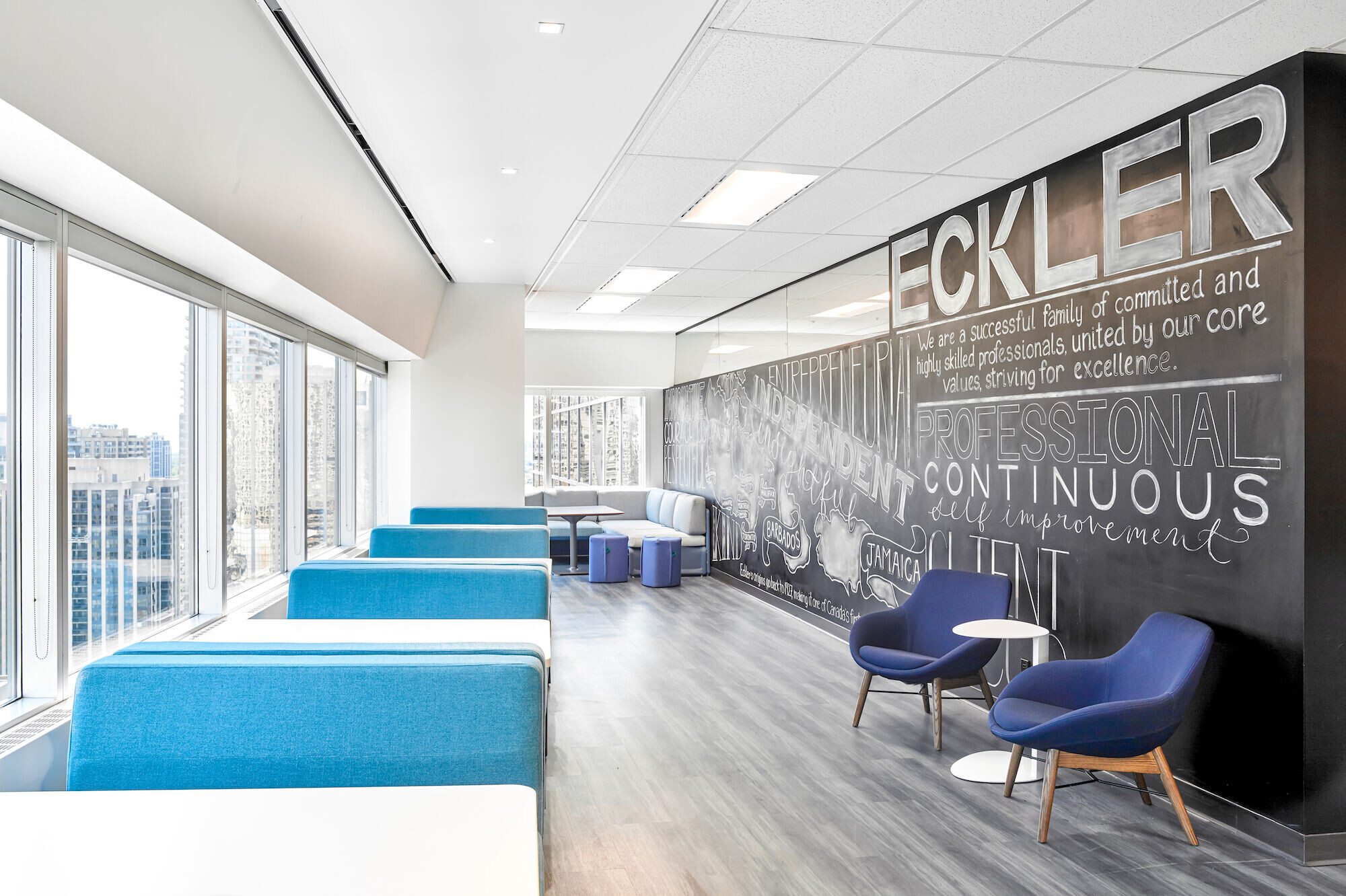
New workstations were provided for all staff with low panels allowing natural light and uninterrupted sightlines throughout the office. An interconnected stair attached the two floors for this space, which hosted a unique lighting feature.
The finished space is bright and reflects the Eckler brand. Natural light engulfs this North York location and unique features throughout the space, like this Eckler logo made from calculators, provide the office with a fun and welcoming space for their team.
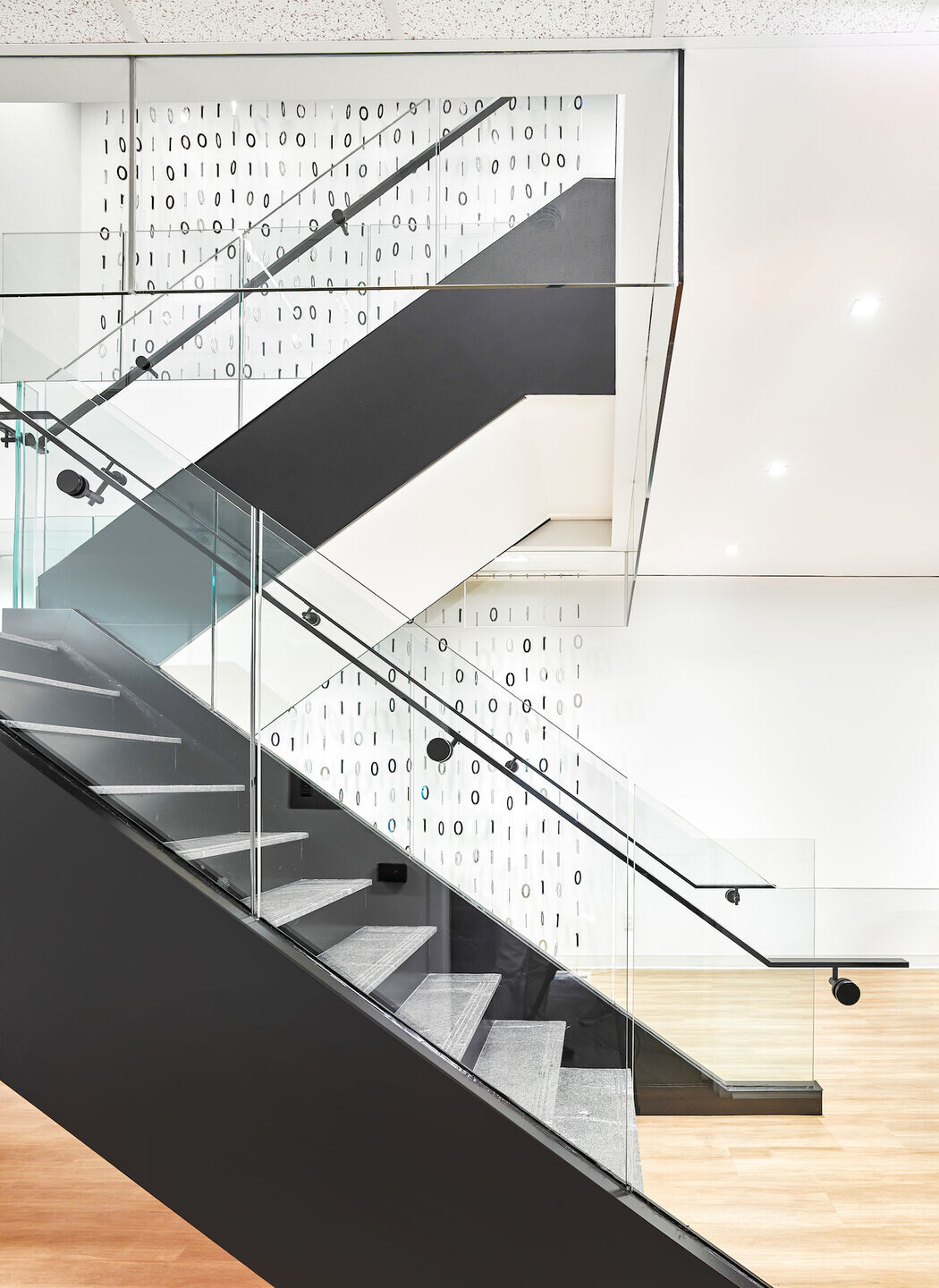
Team:
Architects: SGH Design Partners
Project Manager: Real Work Transformation
Mechanical Engineer: TMP
Electrical Engineer: MBII
Construction Manager: Marant
Photography: Scott Norsworthy
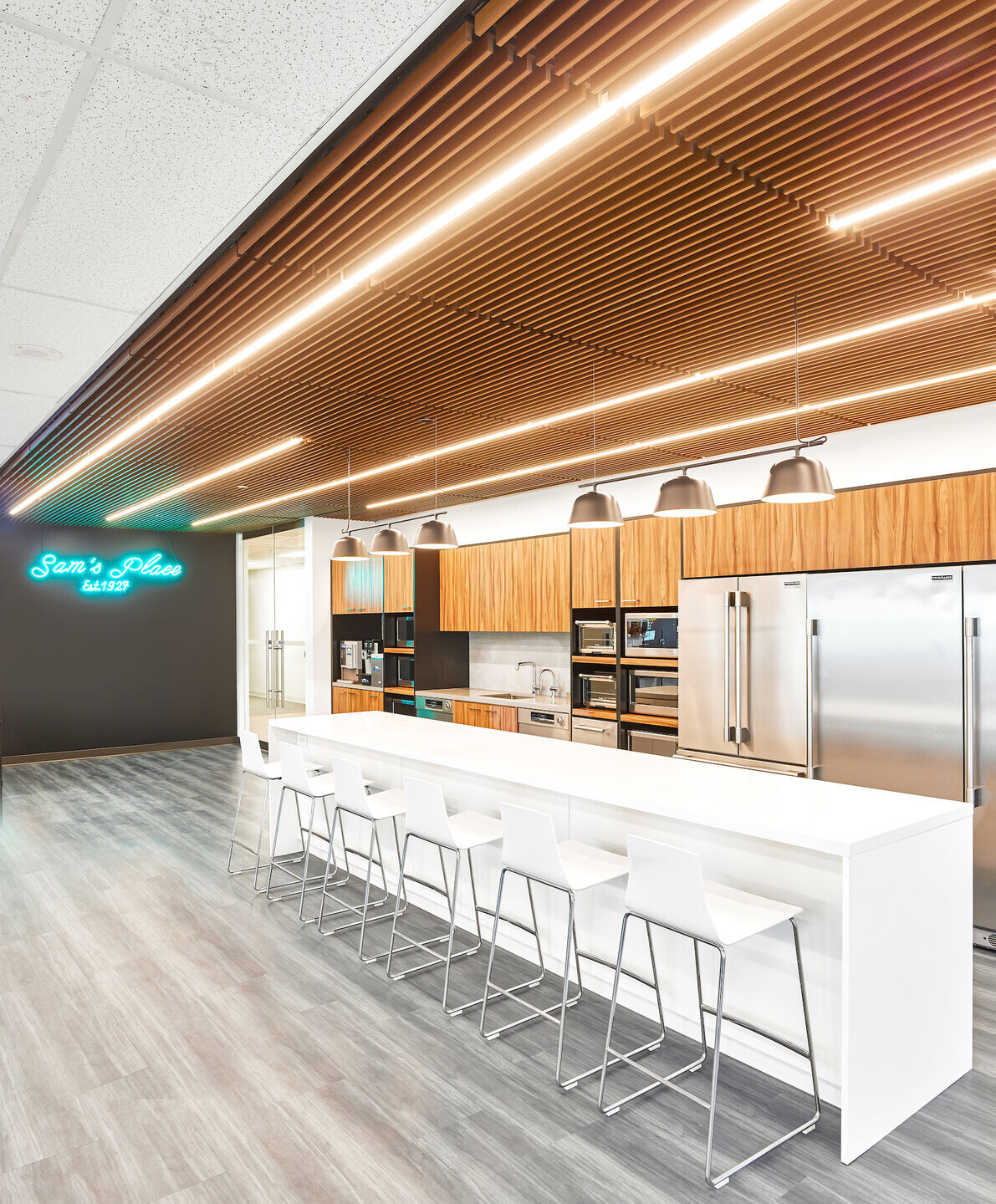
Materials Used:
Furniture: POI
