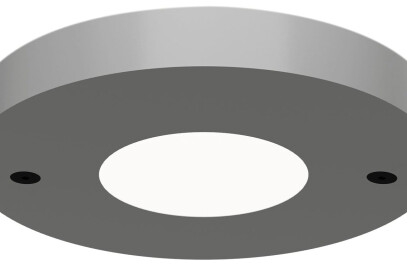An intrinsic connection to, and respect for, nature defines this Montauk weekend residence at every glance. The owners purchased two adjacent lots that were sold as one, a rarity to find in the area. Yet instead of building one oversized house, RYA created two separate structures — a main house and a guest house/garage — on the property. This leaves space in the middle, creating an unobtrusive scale and an overall feel that’s the opposite of a garish mansion.
The two buildings are laid out to position each living space, whether indoors or out, to maximize the views and capture the summer sun and breezes. Lake Montauk is the main event, but not the only one: Secondary, more sheltered spaces offer cozy contrast to the wide-open water views. The main living spaces are placed close to the ground, with only glass and oversized sliding doors dividing indoors and out, providing a stage for informal indoor/outdoor living. Re-vegetated native shoreline plantings planted between the house and the water, instead of a traditional lawn, strengthen the dialog between the built and natural environment.
While the main house’s living spaces are nestled within the landscape, the three guest bedrooms sit over the garage/boathouse, with panoramic northern and western vistas from up high, contrasting with those offered by the main house.
Despite those varying experiences, one factor keeps everything cohesive: materials. Natural materials were selected with an eye to how they’ll develop over time. Wide, rough-sawn cedar planks on the exteriors are left untreated to let the sun bleach them out to the silvery hue of driftwood; raw zinc roofs will also develop a mottled patina in time; and solid bronze hardware will stand up to the marine environment with little care and will become more beautiful with time and use.
Inside, there’s an interplay of modern and rustic: An exposed structural steel frame spans large expanses of energy-efficient solar glass, adding a feeling of lightness while supporting a series of heavy solid wood roof trusses, painted white. The neutral palette of whites and bleached woods with dark accents makes for an aesthetic that’s at once serene and active. And a subtle-yet-powerful play of textures — from the smooth and rough painted wood planks, to handmade Moroccan tiles, to floors made of European white oak and finished to look as raw as possible — underscore the interplay of architecture and nature.
































