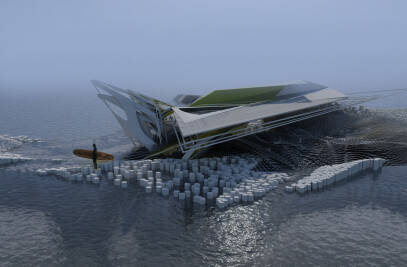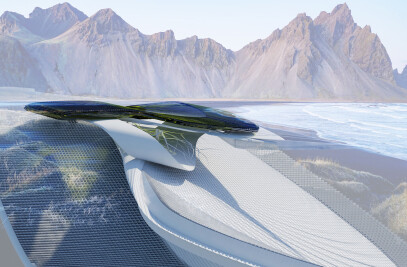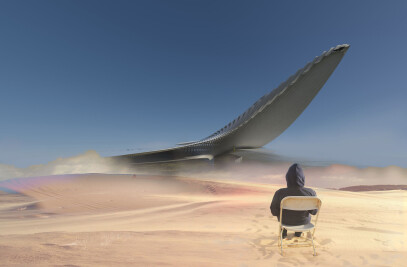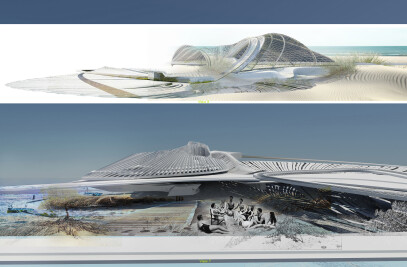The hotel's design and programmatic criteria involve the effects of earthquakes, tremors and dislocations in the immediate environment. Italy has a long history of earthquakes and they are increasing in frequency, this design has been commissioned to contain and reduce the building's destruction and fatality as a result of earthquakes in the western province near Naples.
The hotel's plan consists of three separate elements which move away from each other when tremors are recorded by the hotel's seismometers. The building elements are constructed from a lightweight aluminium frame, annealed laminate glass panels and post-consumer recycled plastic panels which are strong yet malleable and light, making it easier to move away from the neighbouring element and slide along the length of the seismic parallelogram frame which they rest on. Once evacuated the fabricated panels fold with the frame as it rotates/moves with tremor. The interior platforms are directly attached to seismic dampers which vibrate but displacement is at a minimum helping with escape routes through the design.
The entire scheme sits on a series of parallelogram frames acting as seismic dampers, this grid of seismic isolation rubber bearings are partly exposed foundations, deforming and dislocating to ride out the tremors whilst reducing kinetic energy, the lightweight materials confine and reduce momentum. The isolators are a stack of lead and rubber plates which allow for greater deflection, the flexible joints absorb the external energy from an earthquake and dampen it reducing the amount of dislocation and damage to the aluminium frame and clad surfaces. The scheme is a shock absorber attaching itself to the landscape as the dampers lock down into the landscape upon the first recording of a seismic movement, anything above 5 on the Richter scale is treated as potentially fatal situation and the building responds. The architecture dislocates and breaks apart reducing the impact of destruction, early earthquake warning signs include water tray reverberations, the trays positioned around the design act as both a landscape feature and a tremor detection element, bird flight and the hotel aviary indicate an oncoming earthquake, this along with seismology readings and GPS receivers attached to the seismic damper foundations, this grid of receivers detect an approaching tremor when a unnatural displacement in the landscape occurs over a larger area, or in this case the grounds of the hotel itself. The architecture is choreographed by the earthquake, responding to the movement and minimizing the impact of the kinetic energy. The software used to develop the design involves simulations in order to understand the effects of dislocations in the landscape.

































