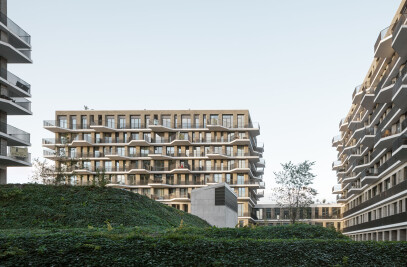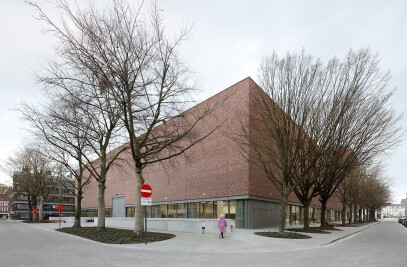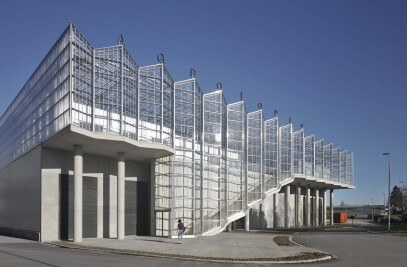In 1999, Niklaas Deboutte designed his own home together with Christa Dewachter. It is located in a quiet residential street in the neighbourhood of Sint-Andries, which connects the centre of Antwerp with the Zuid area. In 2018 – 16 years after the original completion – an extra storey was added to the property.
The original design was determined by the pre-existing conditions of the plot. The compact volume filled the void between the 2 adjacent buildings, one of which had been designed by META in 1996. Given the ratio of the high boundary walls to the limited width of the plot, it was decided to raise the urban garden so that it gained more light. This was also the reason why a split-level principle was applied within the house.
The simple floor plan is based on a functional lateral strip that organises both the plumbing and circulation. The remaining space is entirely reserved for eating, working, relaxing, sleeping... On the street side, a wide door gives access to an entrance that provides a parking space for 4 motorcycles and bicycles. Furthermore, the ground floor also houses a storage room with a free height of 1.90m.
Elevated by half a storey (and reached via an open staircase in the entrance) is a living space that clearly reveals the split-level system. This area is conceived as a large open space with cooking, dining and seating areas. The kitchen and dining facilities are on the garden side, adjacent to the terrace of the modest city garden. The seating area is half a level higher, which results in a more intimate atmosphere due to the lower ceiling height. The difference in level is horizontally bound via a single continuous unit in plywood.
The upper floor initially contained 2 bedrooms (1 on the street side and 1 on the garden side), separated by a centrally positioned bathroom. Due to the simple design of the plan, the new floor that was added in 2018 was constructed by only making limited interventions. The second-floor bedroom on the street side transforms into a home office, while the newly added third floor level is an exact replica of the original bedroom floor i.e. 2 bedrooms and a bathroom in between.
The entire house is built according to META’s ‘structural work is finishing work’ principle. By paying close attention to the structural work, certain finishing layers become superfluous. Because there are fewer finishing layers, and therefore less materials used, this method implies a more economical construction process.

































