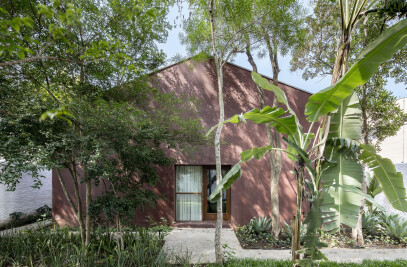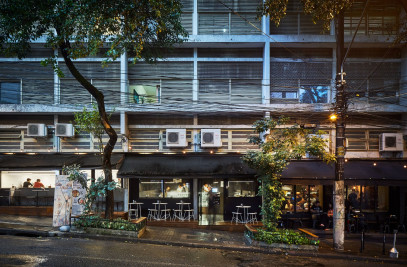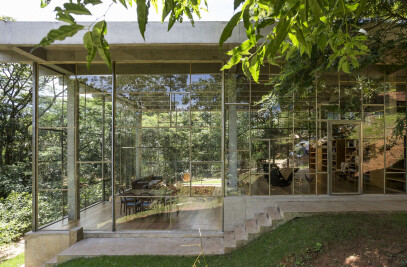Located in the neighbourhood of Jardins, São Paulo (BR), this brand new apartment was handled to the client completely empty and with no infrastructure by the real estate developer. A double height space of 35 sqm floor plan was the only and great quality asset given. It was required to Atelier Branco in 2016 to design a fully functional apartment for a single person use.
So the main creation was the mezzanine, that would give enough area to have a bedroom and study room together with a living and dining rooms, altogether in a fluid space and a continuous circulation.
All the elements were designed to the end to fulfil all the needs and being capable to house any kind of individual. An infinite view living space, an open kitchen, a living room, a veranda for dinning, one double bedroom, one closet with shower and two generous bathrooms in 70 m2.
The mezzanine is detached to the perimeter walls, in order to have the understanding of the whole living space at once, and to have a visual connection through all the areas. It was also introduced a split level in order to create the maximum of storage space. The whole apartment have wooden wardrobes and storage spaces of all sizes and forms, to storage every single need.
White was adopted as the main colour for all the materials, from white tiles in the kitchen to white painted Garapeira wood for the floor. The only black elements are the window frames and the concrete shower in the upper level.
Material Used :
Cast concrete, Steel, Wood

































