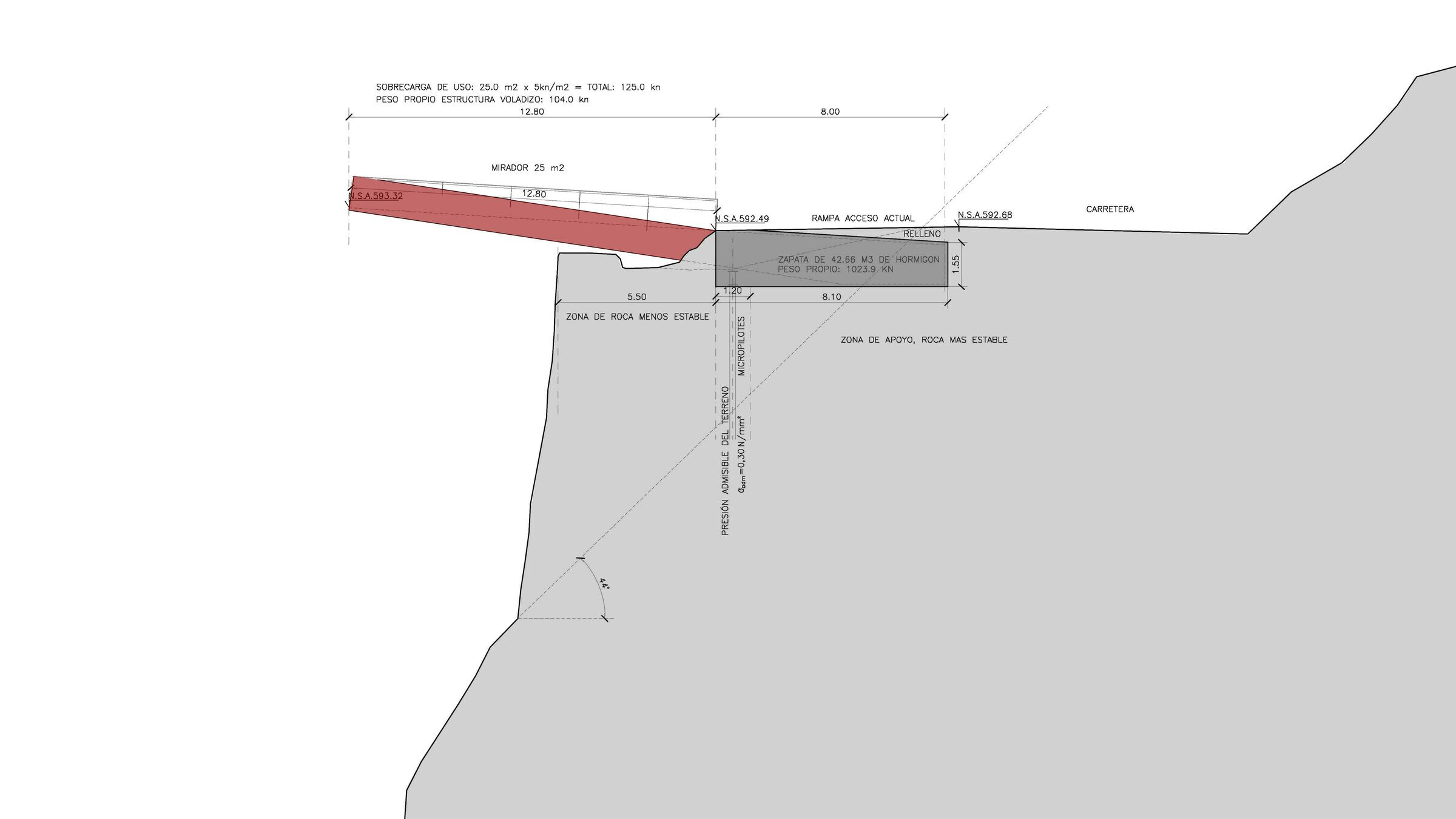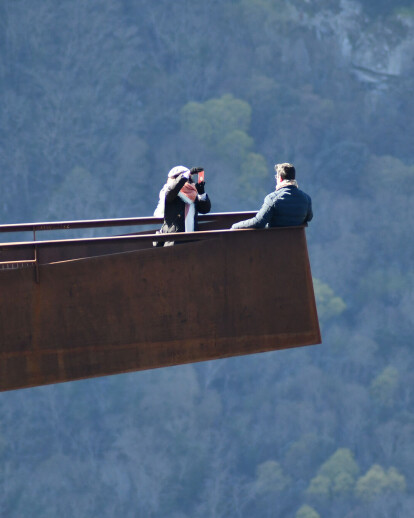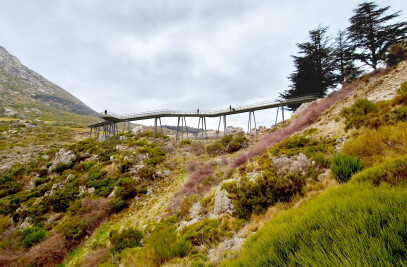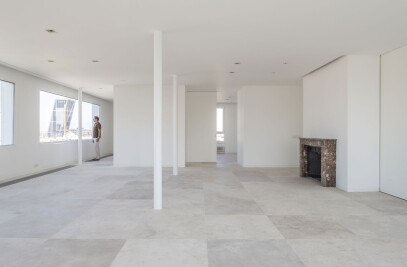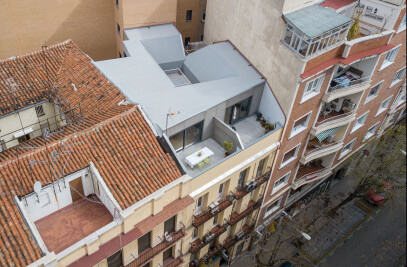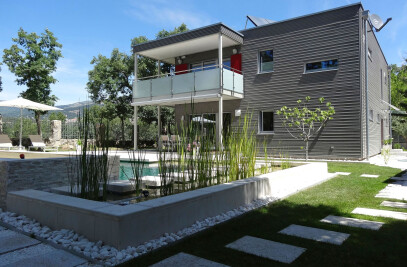The biggest challenge of the project was the static solution for the cantilever platform. The old vantage point was on a heavily indented mass of rock resting on an inclined plane. For this reason, the static approach of the new vantage point is based on a foundation plate that is stuck in the rock massif as a counterweight. As a result, the less stable rock area is not stressed.

Due to its length of 12.8m and the location on the steep slope, the platform offers completely new perspectives. At its end there is an opening covered with a steel grating that allows a vertical view over the steep slope and its massive rocks .
The railing serves as a lateral bridge for the two beams which, together with the floor slab, form the structure of the cantilever. The result is an elegant and efficient structure whose cross-section corresponds to the actual load at every single point. Both the static and the constructive details follow the principle of minimum weight and maximum utilization, taking into account the complexity of the terrain. With the projecting platform as the only visible element, the intrusion into the landscape is reduced to a minimum.

Corten steel not only blends perfectly into the landscape in terms of colour, but is also considered one of the most sustainable building materials due to its closed life cycle. It is 100% recyclable without any loss of quality and is therefore completely waste-free. The omission of surface protection not only reduces the costs considerably, but also guarantees the absence of harmful substances. The extreme limitation of materials and their clean separation at every stage of the process are important factors in the sustainability of the project.
The building is a result of a very careful process of adapting the original design to both environmental requirements and building codes. The 6% slope of the platform allows easy access for people with reduced mobility.
All Images are property of Fundación Patrimonio Natural de Castilla y León.
