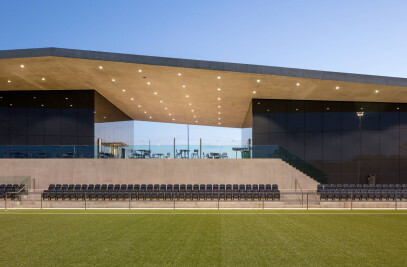The expansion of the existing sports hall is the result of a competition and left little margin of freedom because of a limited perimeter. Due to its position, the new extension reinforces the western boundary with the countryside and takes advantage of the break in terrain in order to reduce the impact of volume on the site. The quest for continuity with the existing building dictates the rules in terms of extension volume. The “fusional” approach adopted towards the existing structure allows to define a single entrance for the three sports halls. The lookout on the surrounding countryside through a large opening reinforces the notion of lower level. Showcasing the view, accentuated by the absence of vertical uprights over a length of thirty-two meters, is made possible thanks to a multi-trellis wooden beam six meters high and prefabricated in solid pine wood. The static system of the building derives from the intertwining of these multi-trellis beams. Their composition in three layers of wood of different thickness – a vertical layer flush with the interior cladding to guarantee the beam’s structural resistance, and two diagonal ones – reinforces the effect of transparency. The interior space of these halls is defined on three of its sides by this play of wooden beams and affords a particular atmosphere further enhanced by the play of light which brings the beam’s cane texture to life. These effects are accentuated by the exterior covering, in translucent glass, and the interstitial space, one meter thick, which regulates the inside temperature and the intake of outside air through mechanically controlled louvers.
Project Spotlight
Product Spotlight
News

Archello houses of the month - April 2024
Archello has selected its houses of the month for April 2024. This list showcases 20 of the mos... More

Zaha Hadid Architects’ Zhuhai Jinwan Civic Art Centre echoes chevron patterns of migratory birds
Designed by Zaha Hadid Architects, the Zhuhai Jinwan Civic Art Centre is defined by the acclaimed ar... More

25 best metal cladding manufacturers
Metal cladding can combine functionality with aesthetics while meeting high sustainability targets,... More

Nieto Sobejano Arquitectos’ restoration of Munich museum finds freedom within limitations
Nieto Sobejano Arquitectos has completed the restoration and expansion of the Archaeologische Staats... More

Introducing Partner Lemi Group
Lemi Group is an international leader in the design and manufacture of treatment tables, chairs, and... More

Archello Awards 2024 – Early Bird submissions ending April 30th
The Archello Awards is an exhilarating and affordable global awards program celebrating the best arc... More

Introducing the Archello Podcast: the most visual architecture podcast in the world
Archello is thrilled to announce the launch of the Archello Podcast, a series of conversations featu... More

Tilburg University inaugurates the Marga Klompé building constructed from wood
The Marga Klompé building, designed by Powerhouse Company for Tilburg University in the Nethe... More

























