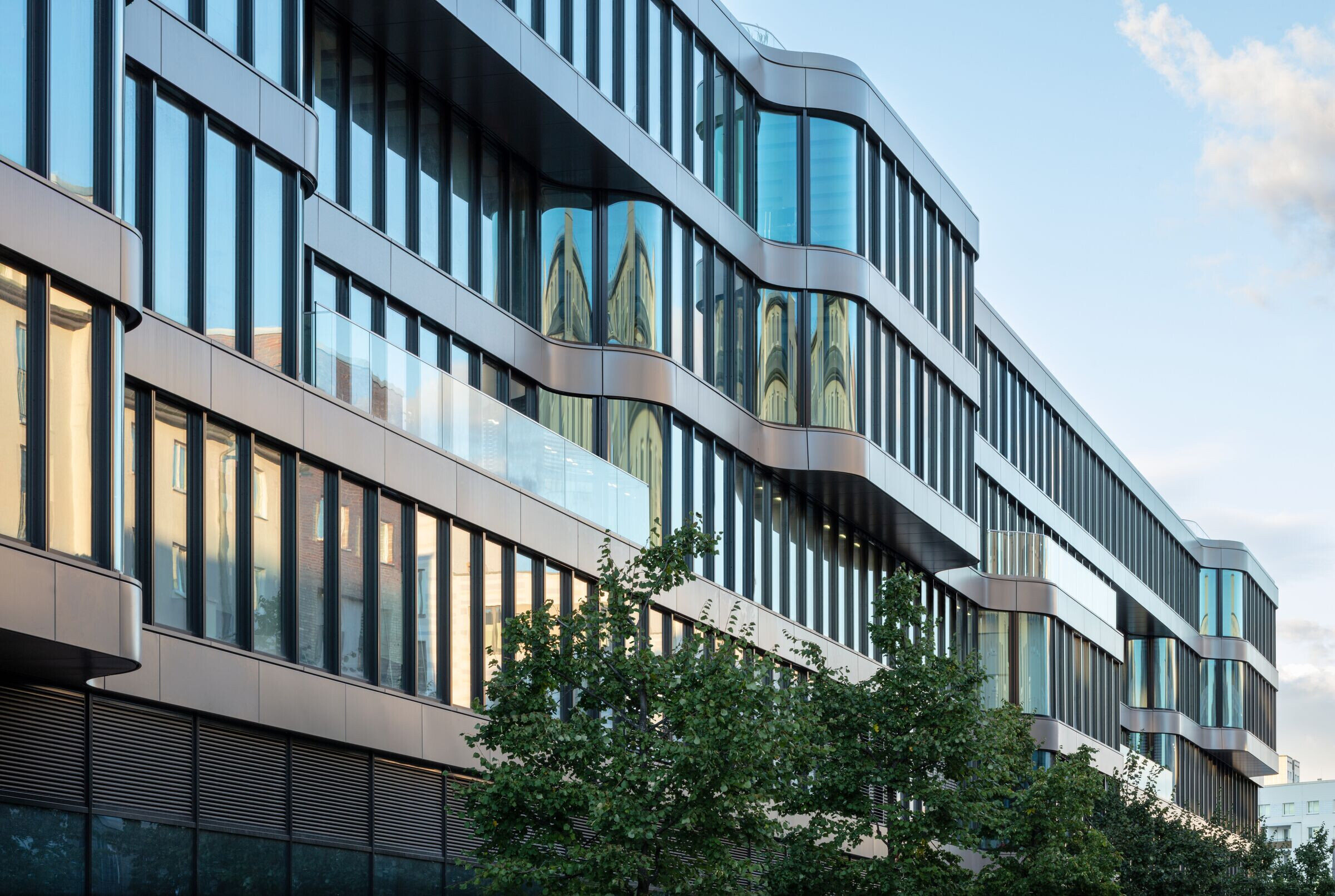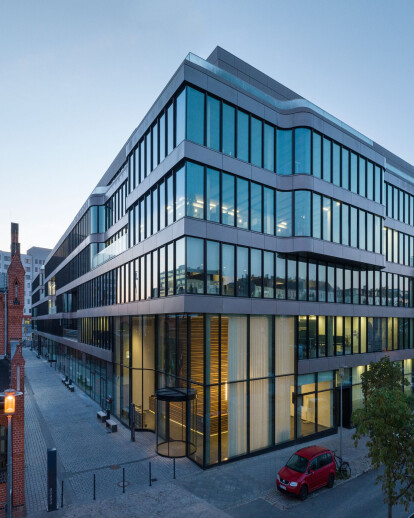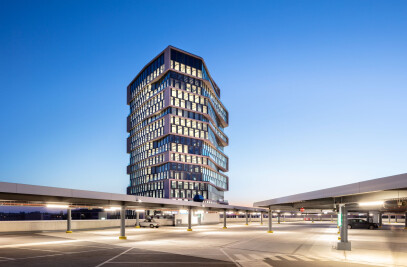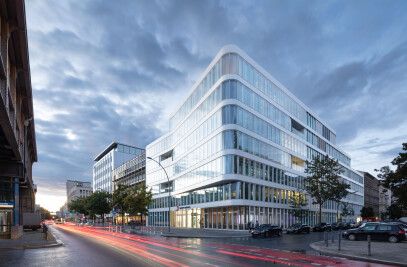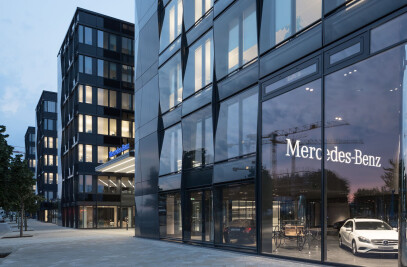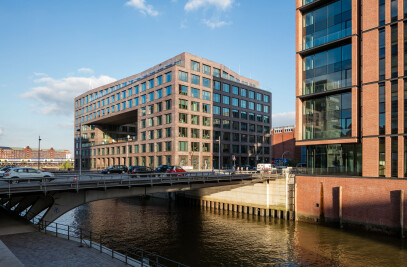Something new in an old slaughterhouse. There’s a lot happening on the grounds of what used to be Europe’s largest slaughterhouse and stockyard. The area located at Landsberger Allee in Berlin Friedrichshain has been revived to the delight of all. The four, historically listed brick halls have been renovated to the smallest of details and are complimented by intermediate buildings with space for cafés, bars, a fitness centre and local shops. But the real highlight is the futuristic building, a true cathedral of new work, whose five light flooded floors offer working space for 2.500 employees. The spacious glass facade of the new building creates a quiet background for the smaller, historic halls.
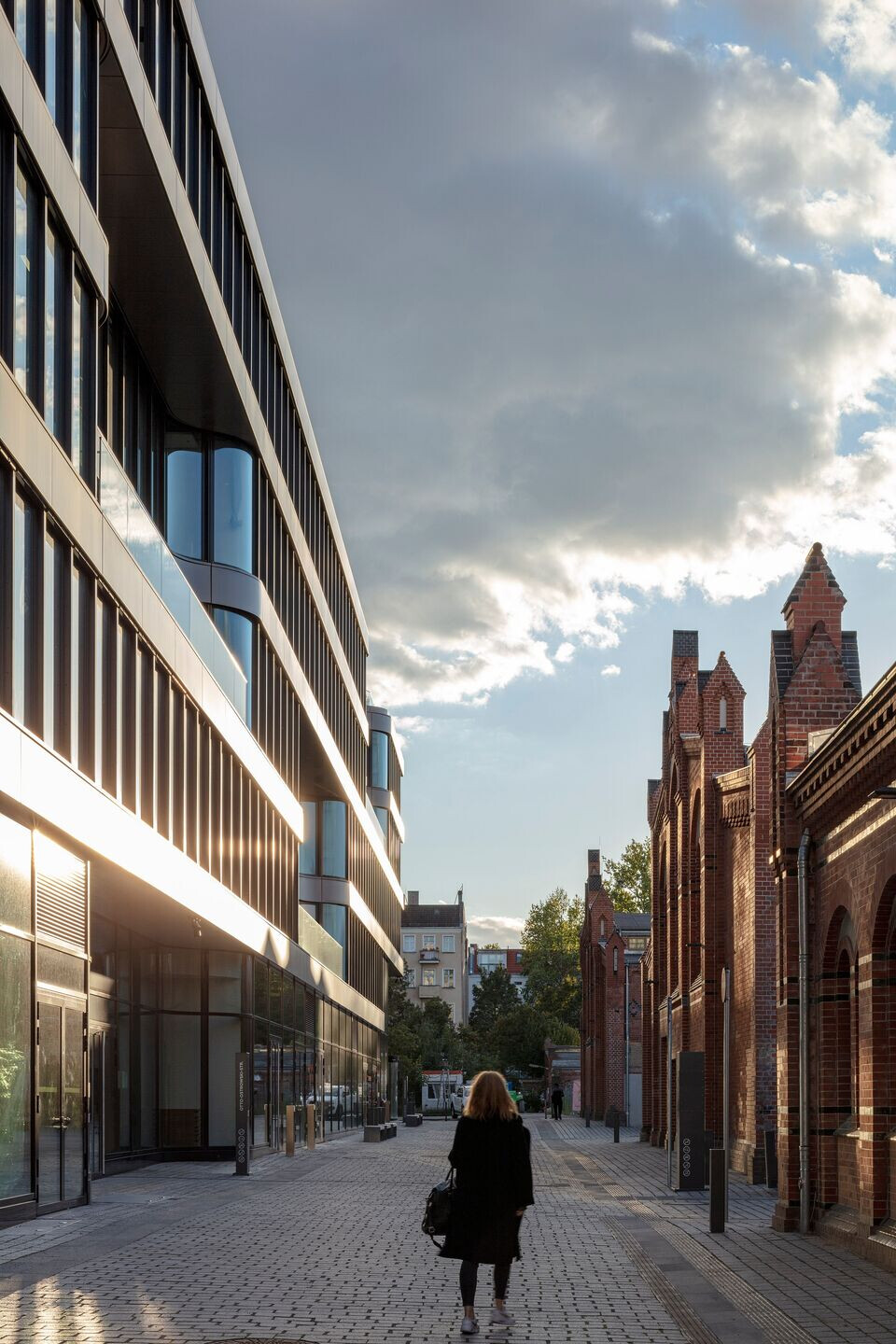
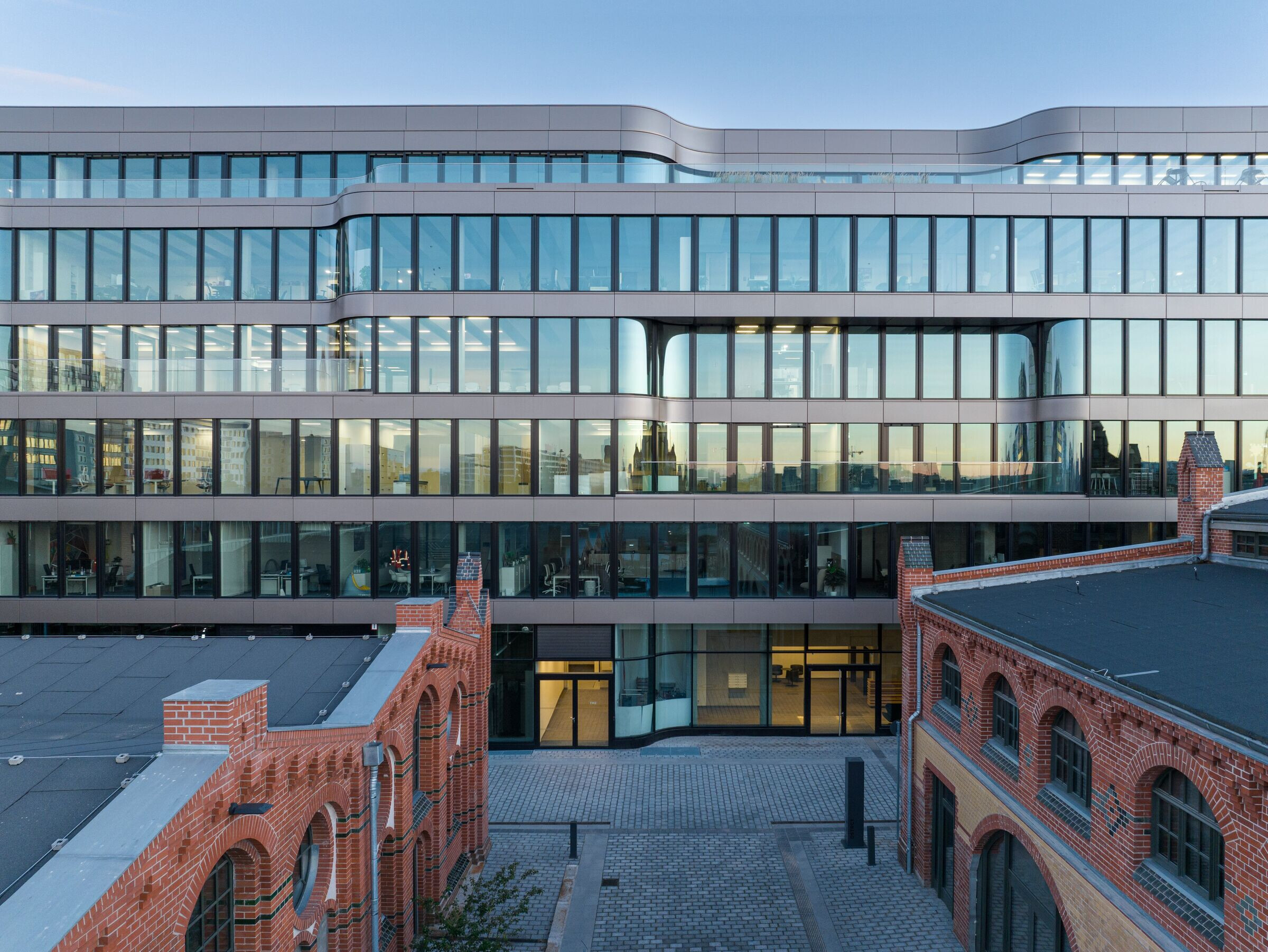
Due to the demanding nature of the construction task, the project team was in constant exchange with the authorities responsible for the protection of historical monuments. In order to carry out the renovation as precisely as possible, the walls of the existing halls were digitally mapped at the beginning and during the work. On the one hand, this enabled precise planning adapted to the conditions and, on the other hand, extensive coordination. Furthermore, in order to renovate the building fabric as gently as possible, percussion tests were carried out on the façade in order to detect and repair possible hollow areas. Another special feature of the construction project was the removal of plant growth within the building structure.
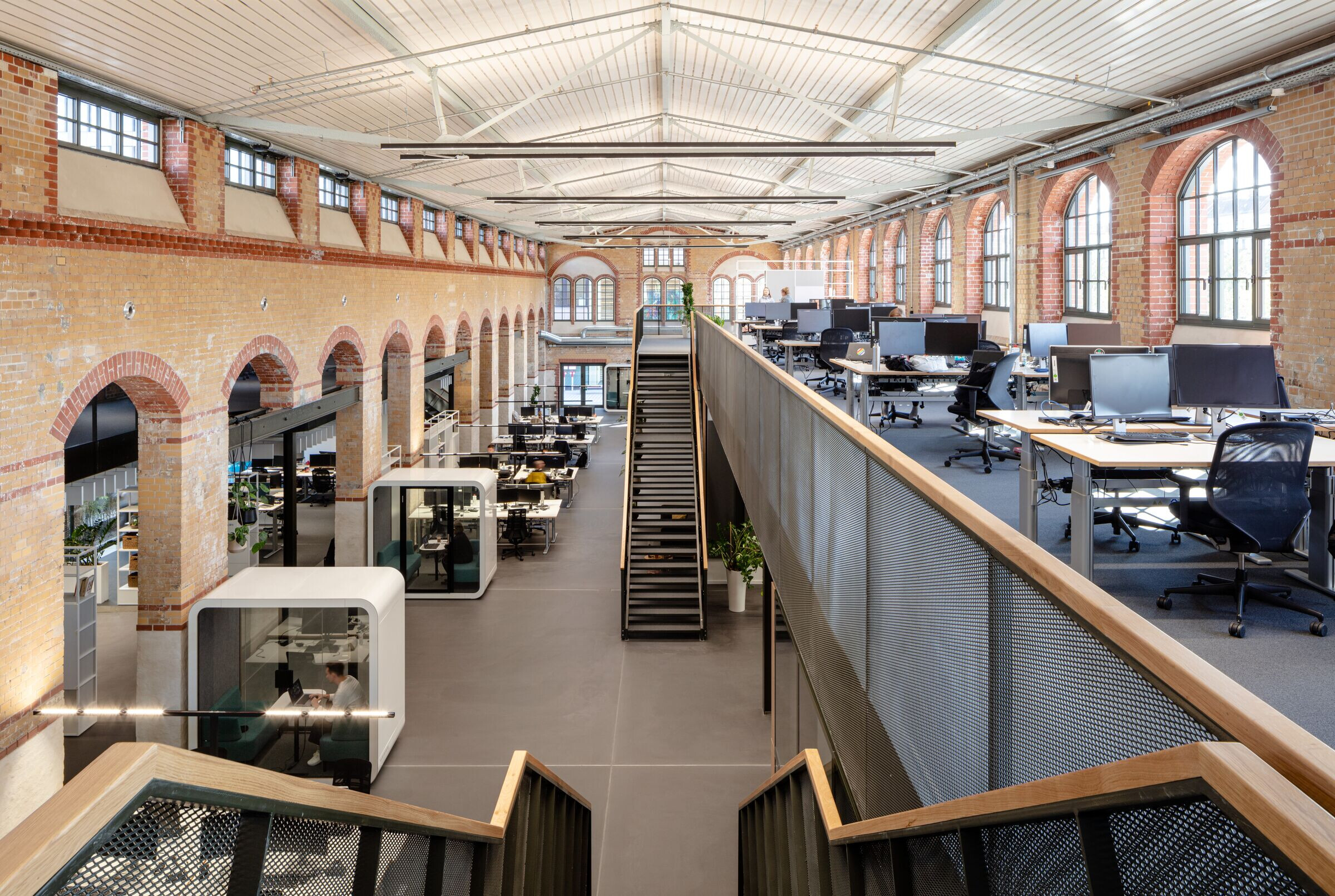
In particular, roots several meters deep had to be removed from the ground, as they were pushing the masonry apart or causing or threatening to cause other damage. During the planning and construction of the new building we also had to work around the construction site’s location. With the construction site being enclosed by already existing buildings, we had to work on solutions to work with limited space.
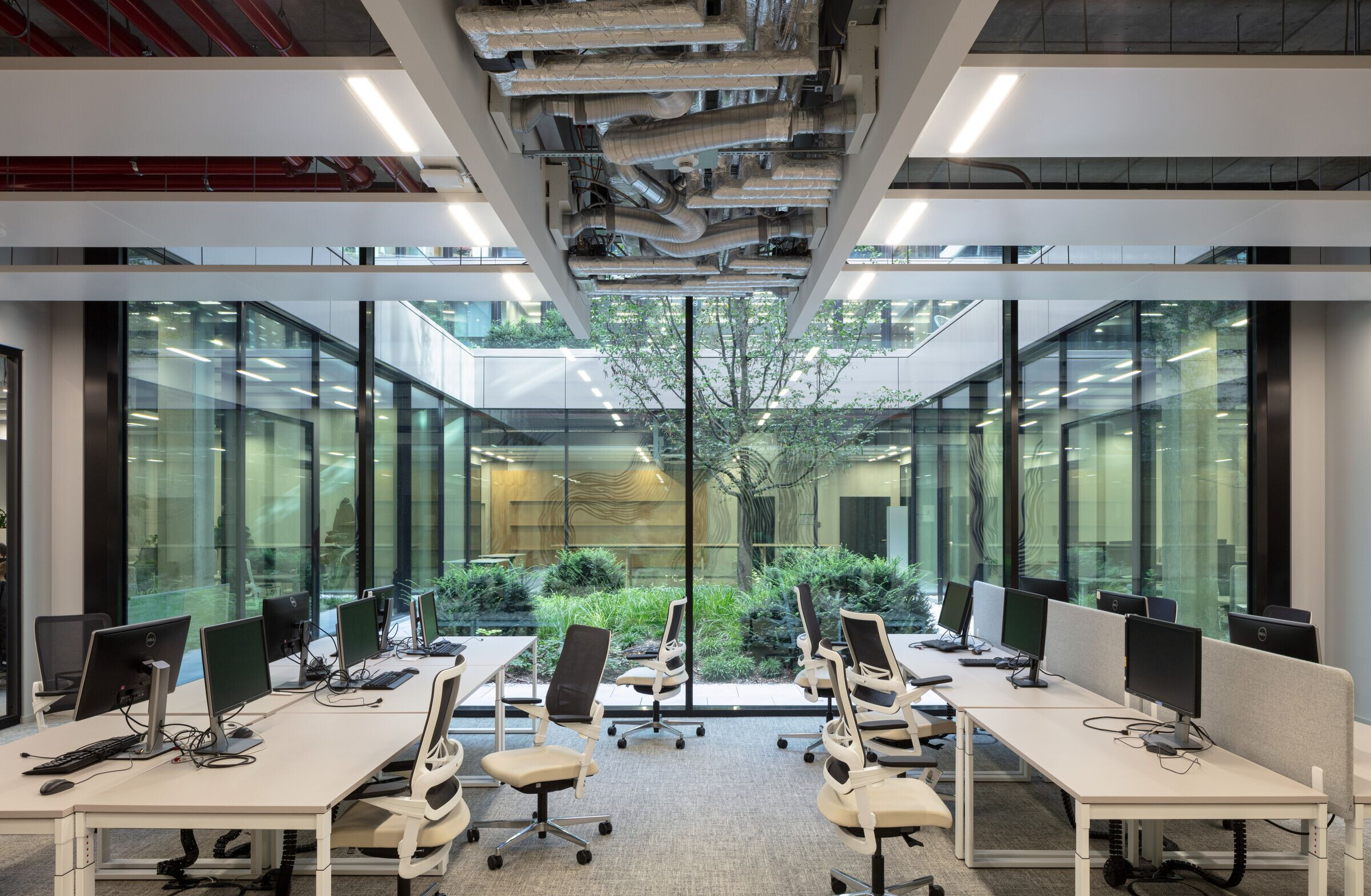
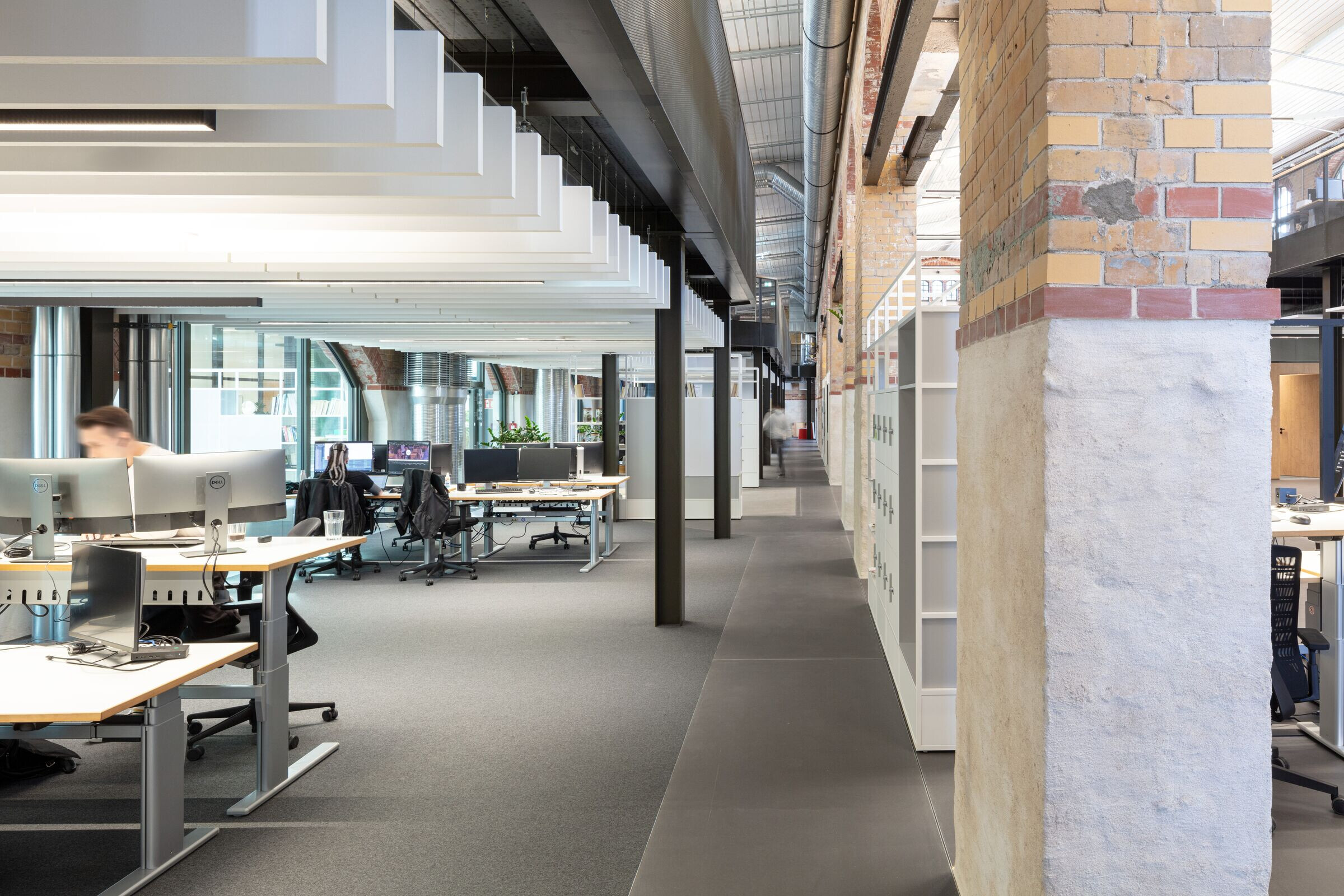
The character of the already existing halls was to be preserved, so using very similar materials for their revitalization was mandatory. The new building was supposed to create a calm and modern background for the already existing slaughterhouse halls whilst creating an efficient and pleasant working environment on the inside. Subsequently, the interior design is very modular using partitions to minimize cost and distance between employees, further evoking communication in the offices.
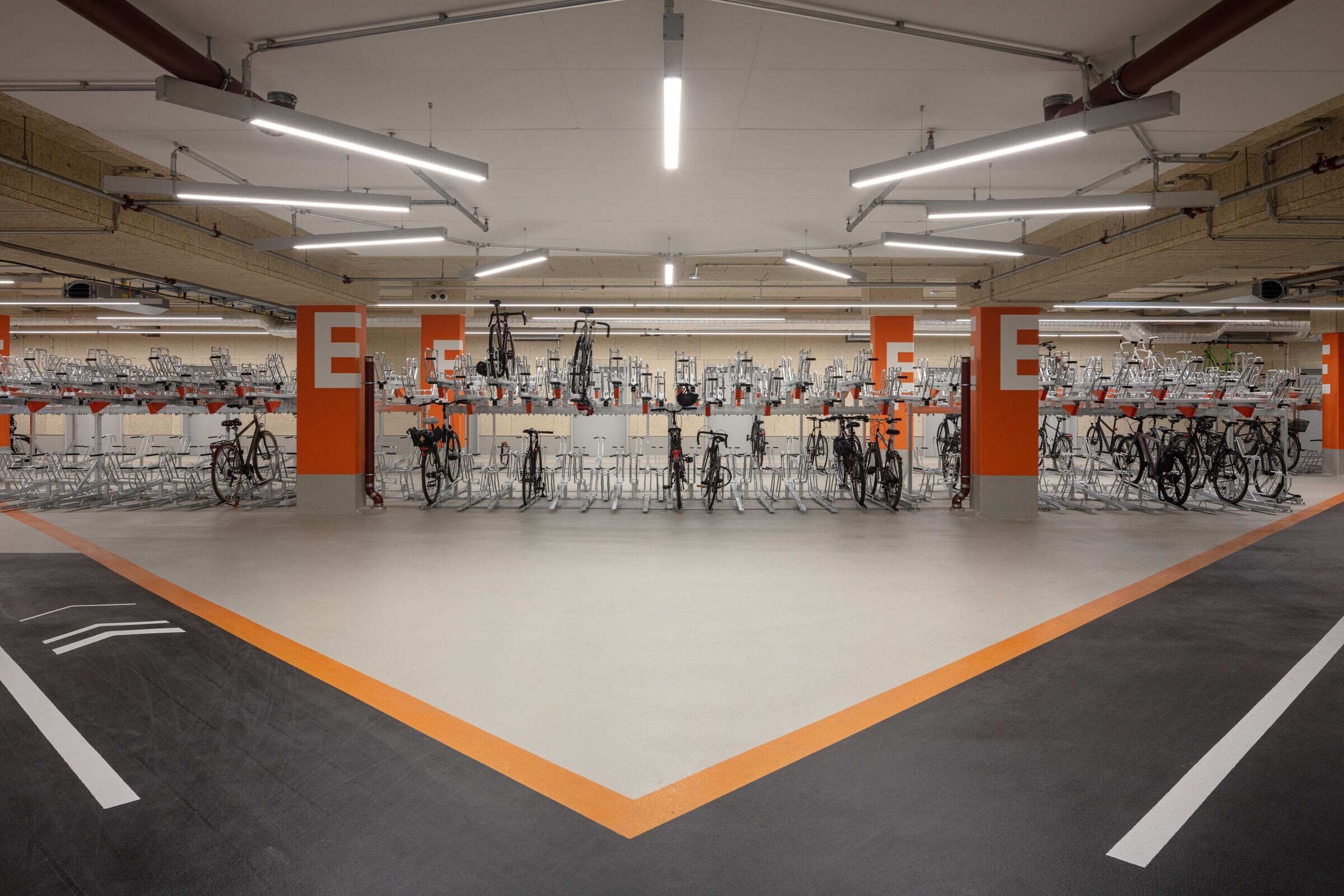
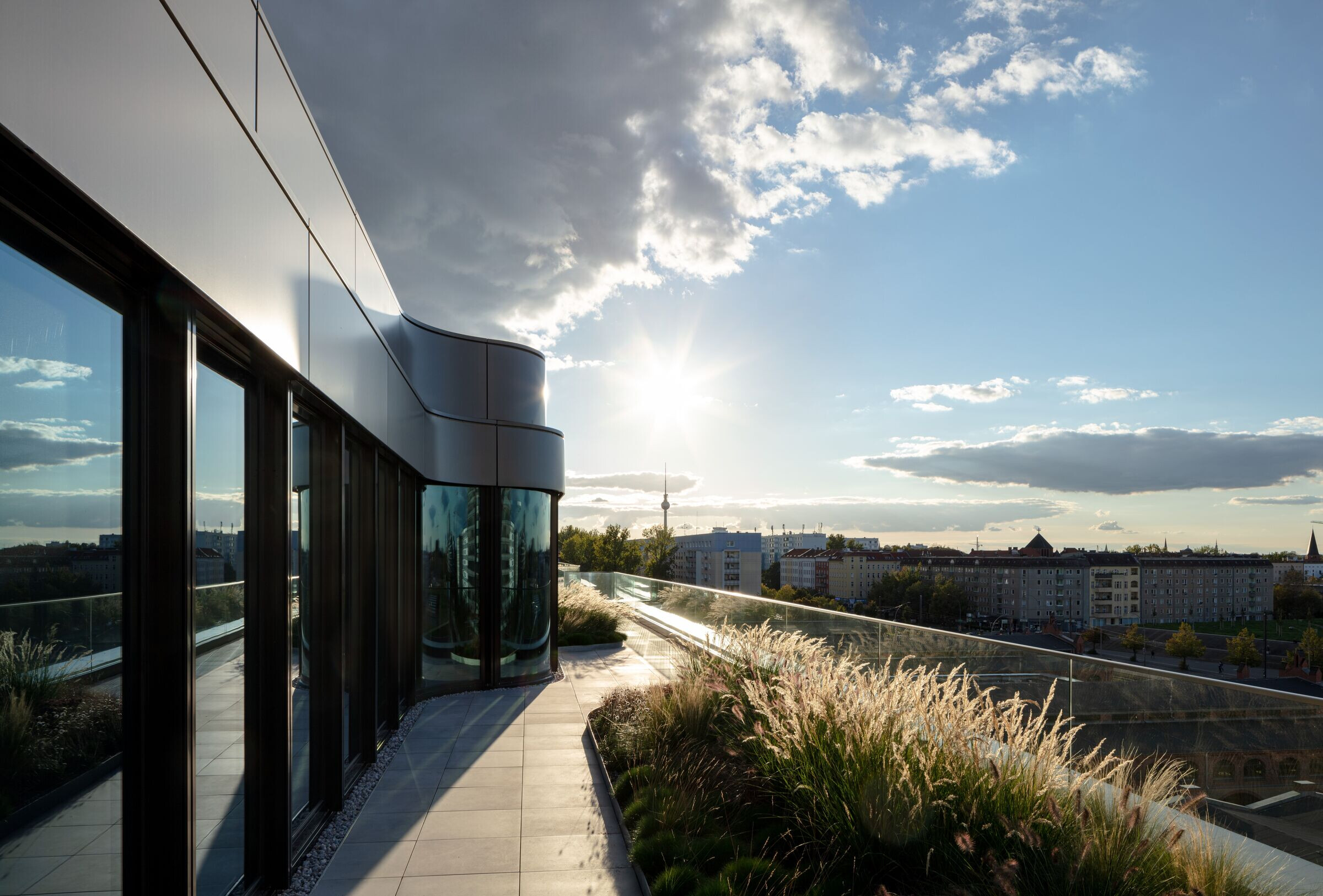
Team:
Architects: Gewers Pudewill
Shell Construction: Boermann Baukontor GmbH;
Façade Construction: Implenia Fassadentechnik GmbH
Photographer: HGEsch Photography
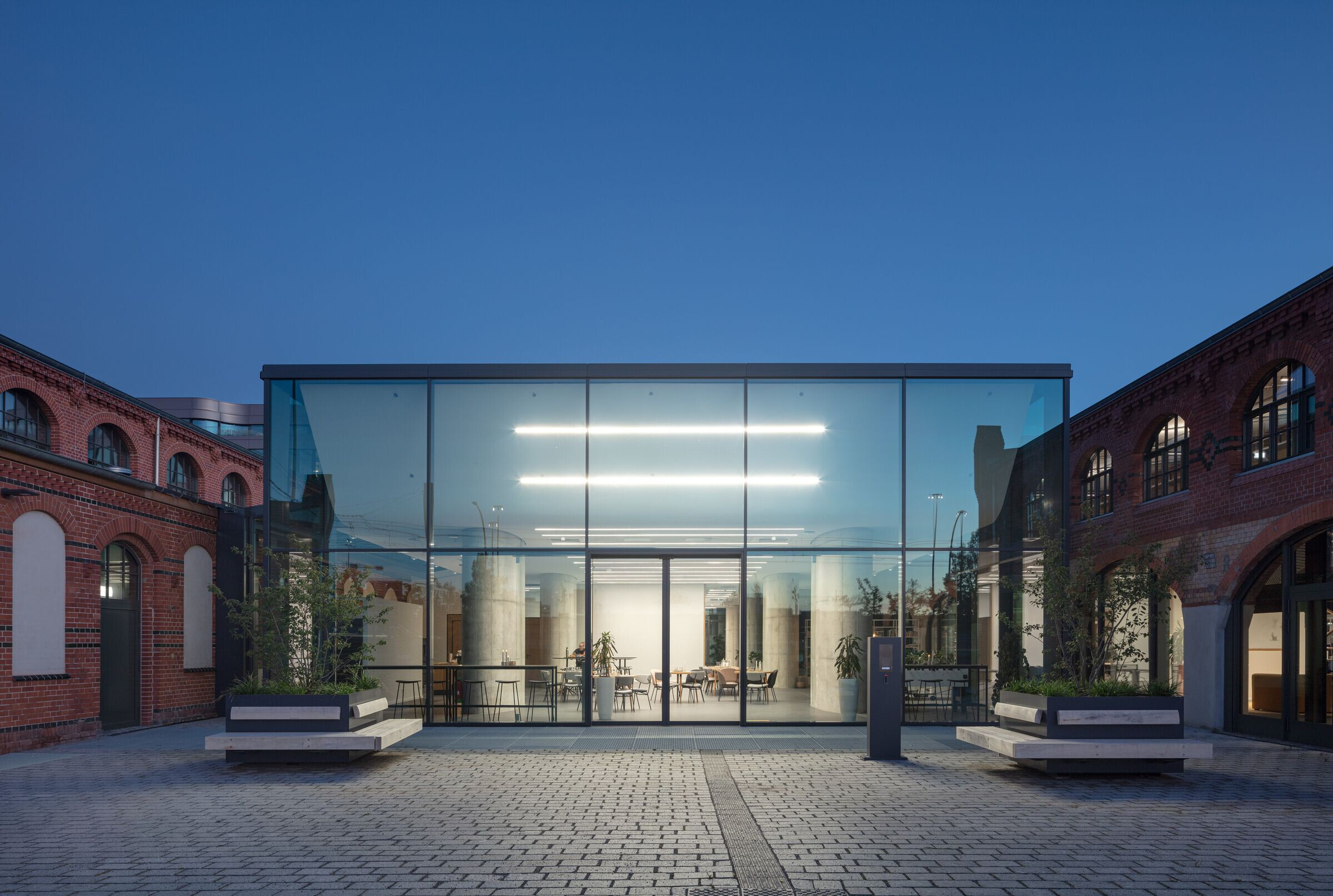
Materials used:
Doors: High Pressure Laminate, Eiche R20021, Pfleiderer Deutschland
