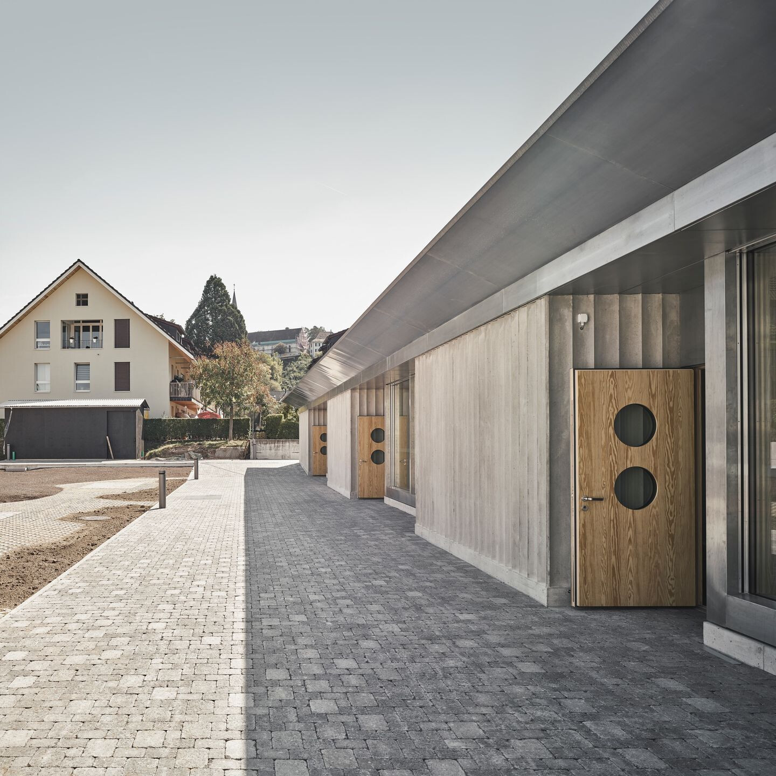
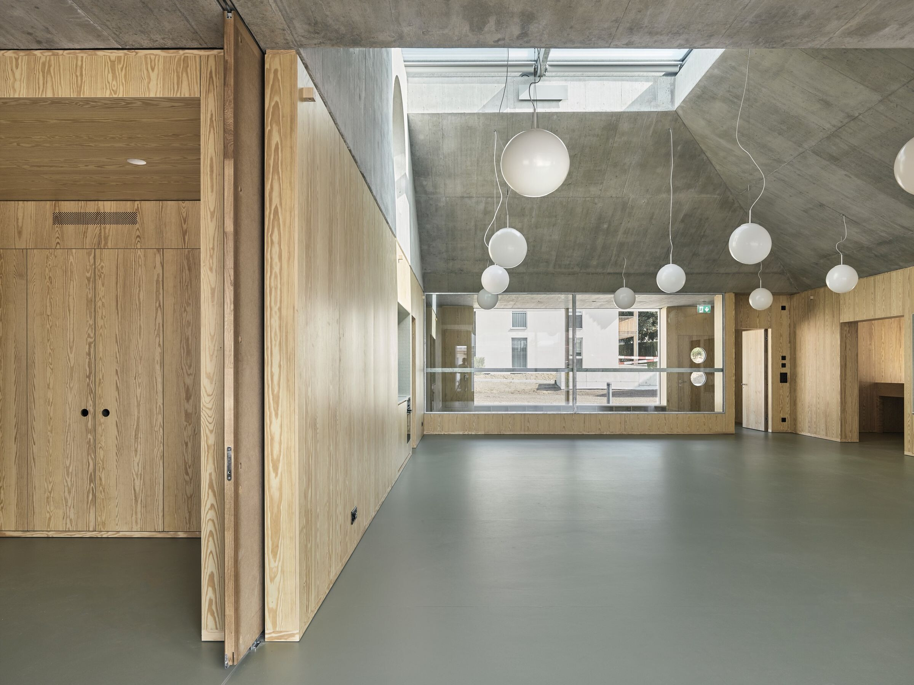
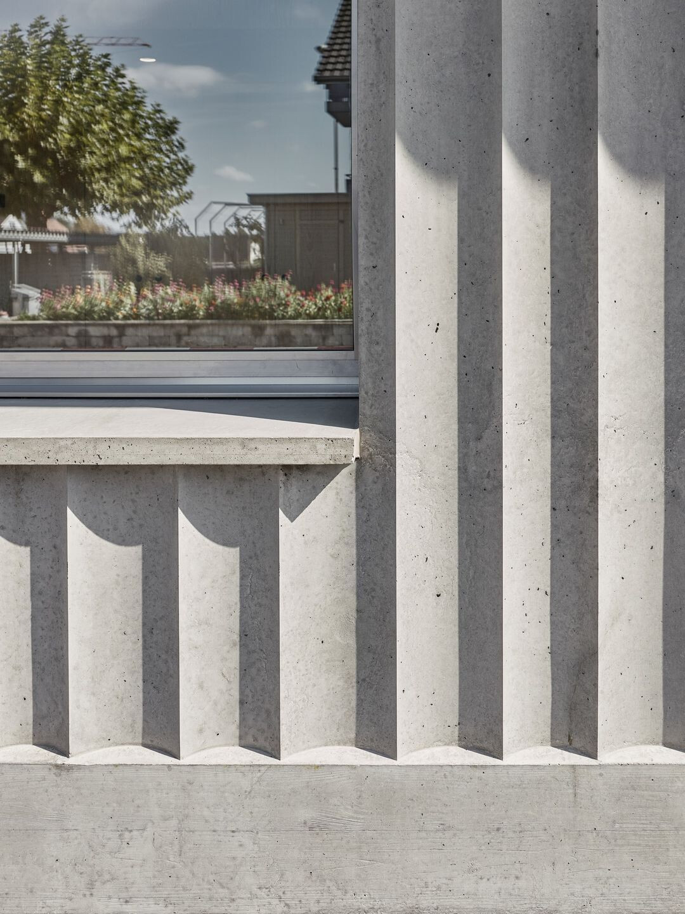
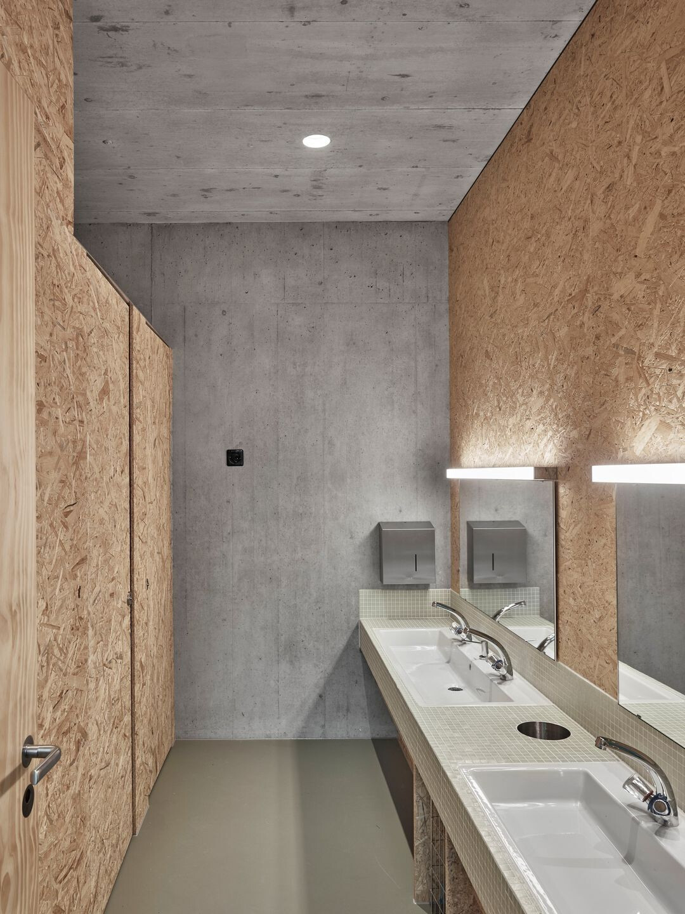
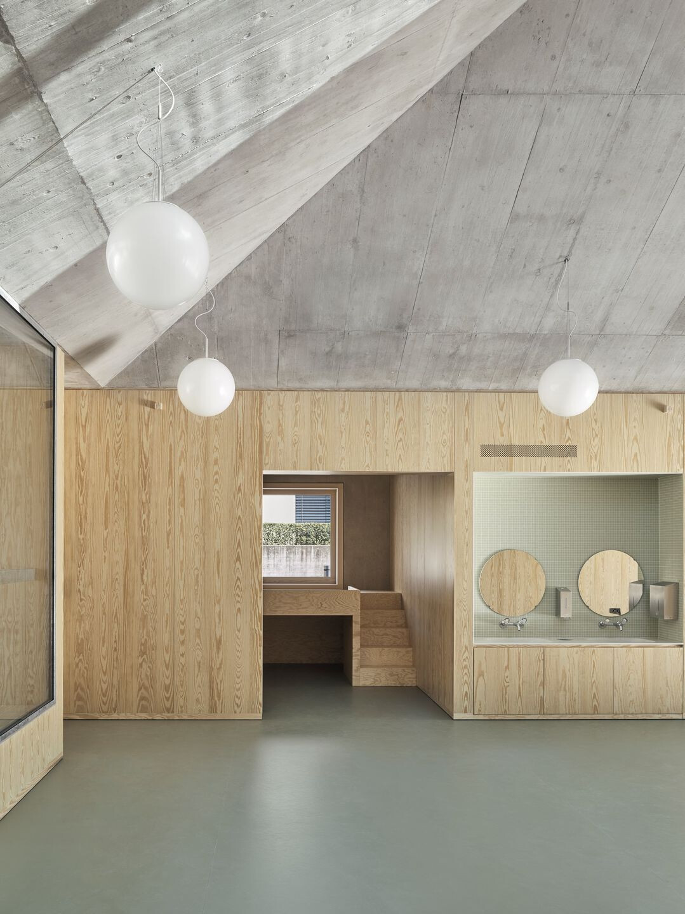
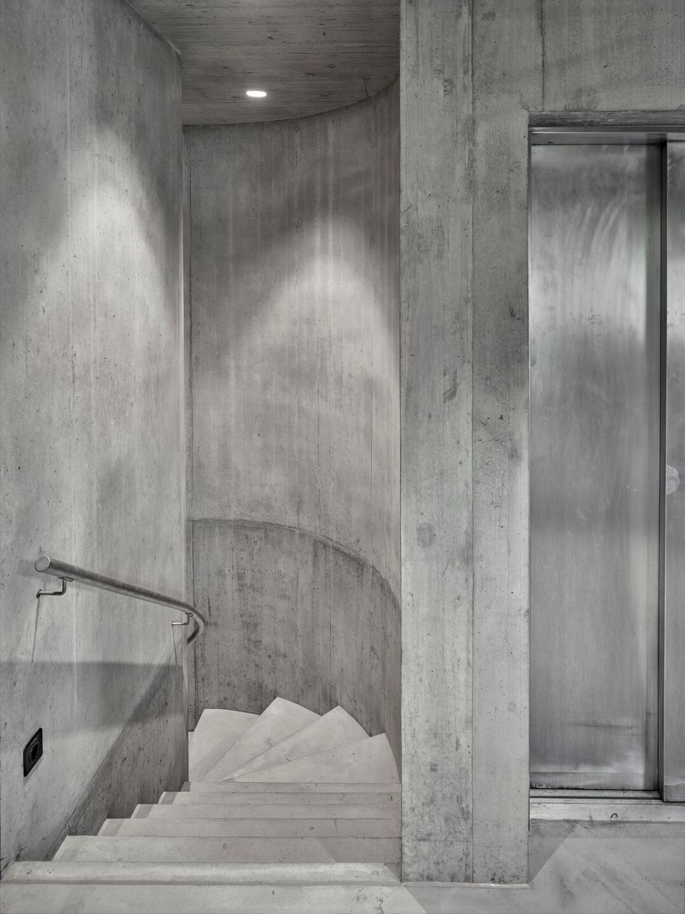
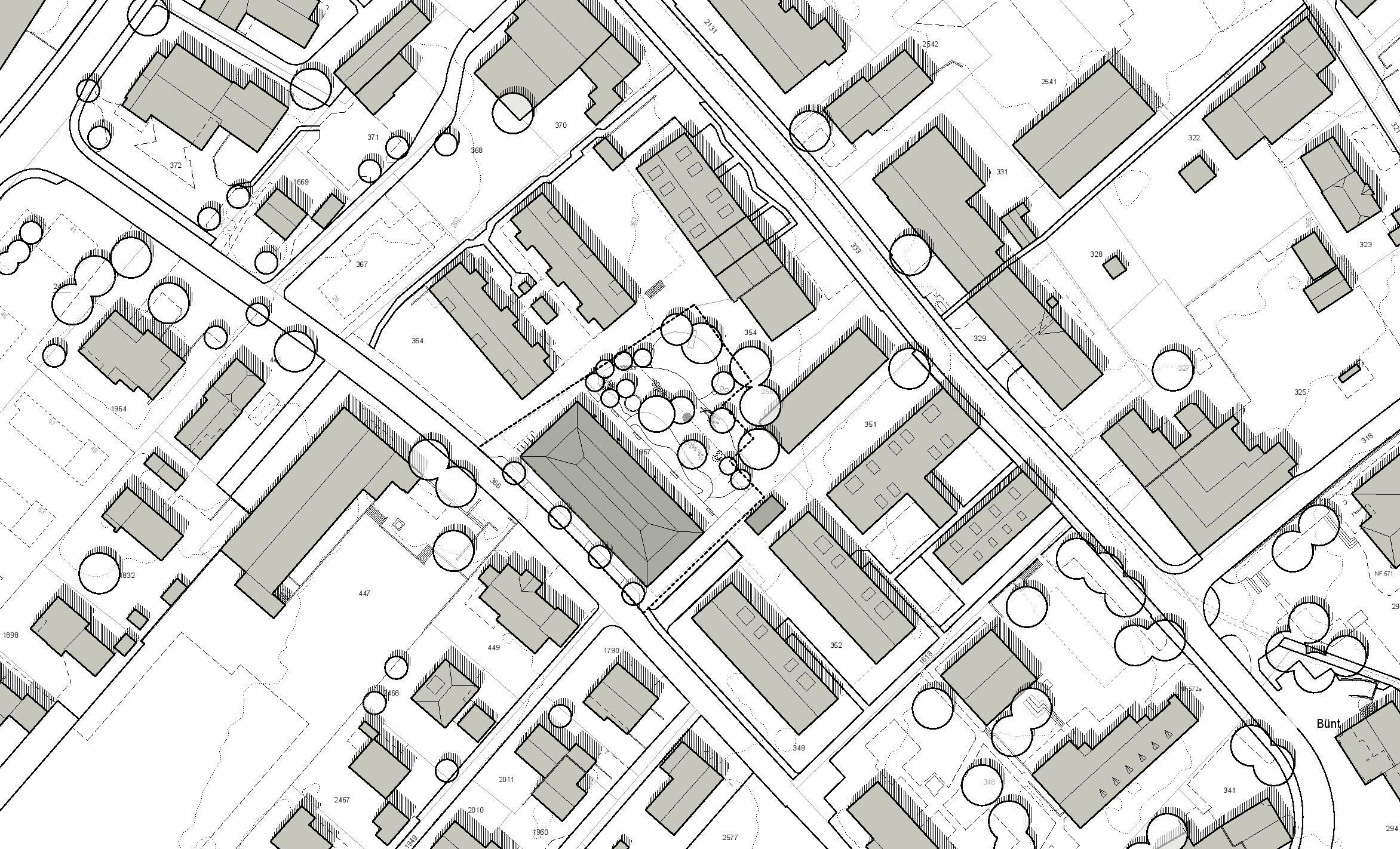
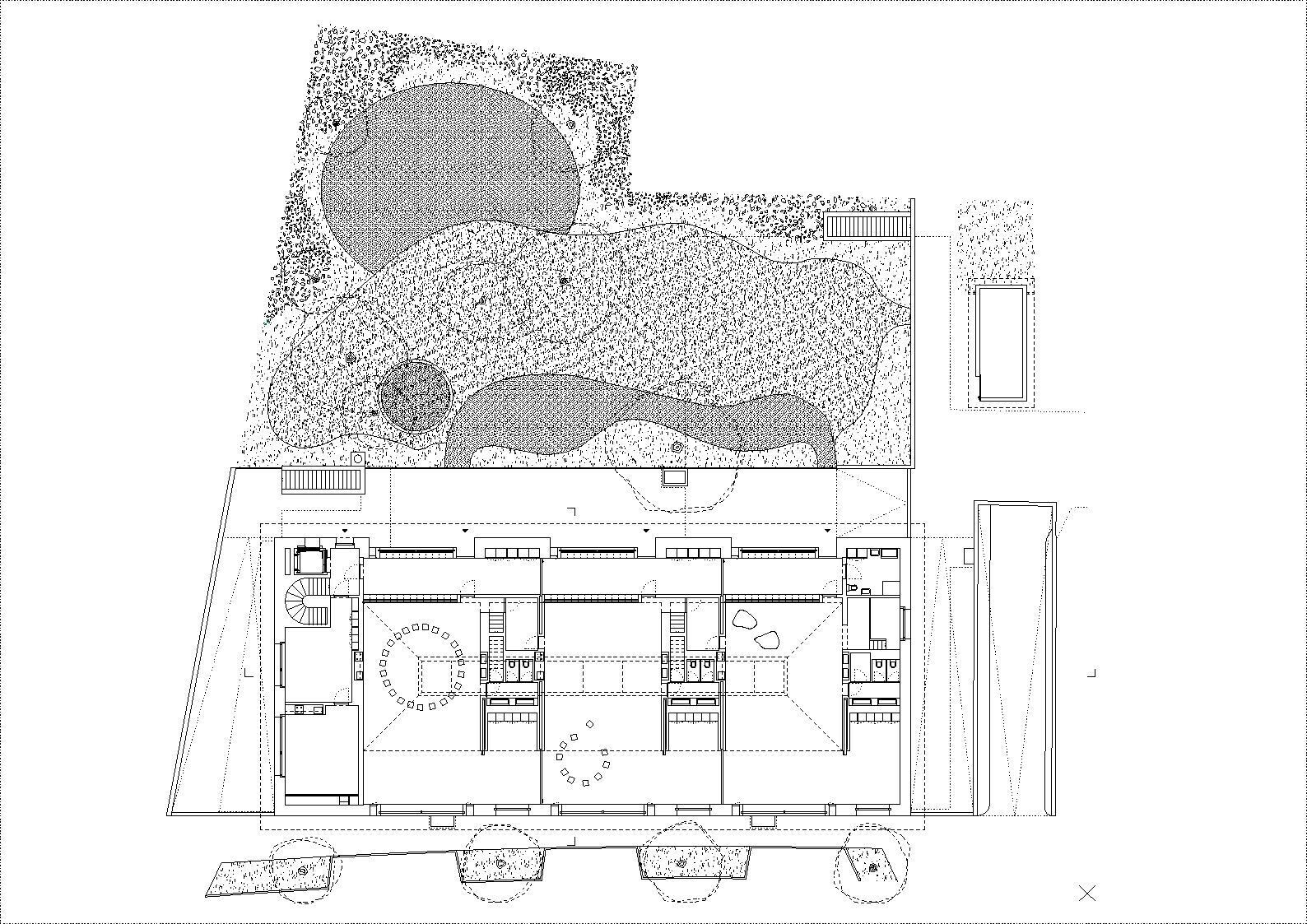
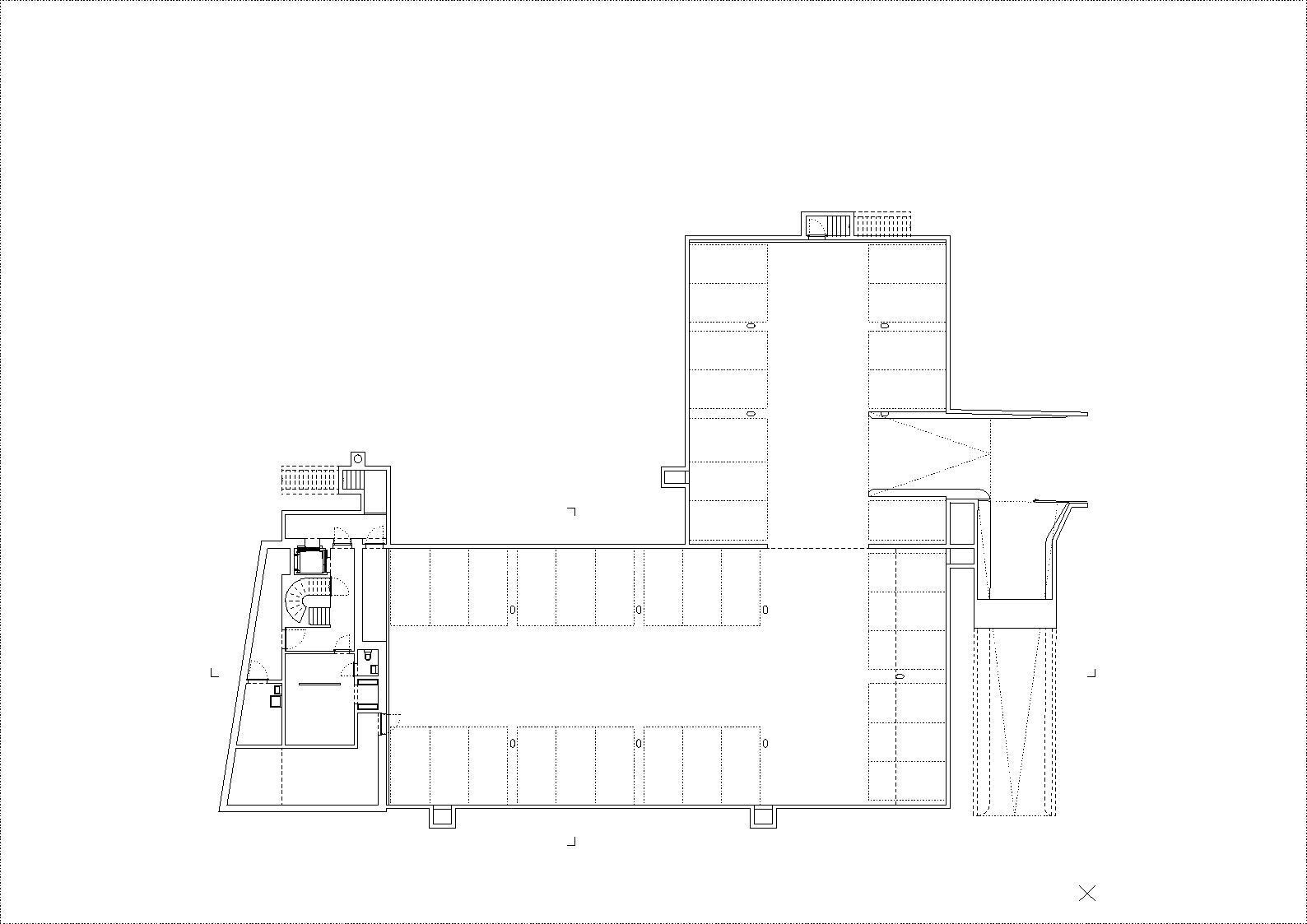









Global transdisciplinary architecture and design practice Snøhetta has completed Norway&rsquo... More
Amsterdam-based architecture and urban design practice Studioninedots has designed a building as par... More
Opening this June, Waterworks Food Hall promises a new multi-faceted dining experience and landmark... More
Melbourne-based architectural studio Wood Marsh has completed the development of Bell and Preston ra... More
Danish architectural firms C.F. Møller Architects and EFFEKT feature in Archello’s 25 b... More
Danish architecture is defined by three terms – innovative, people-centric, and vibrant. Traci... More
OMA is an internationally renowned architecture and urbanism practice led by eight partner... More
Straw has a long history as a building material, finding application in thatch roofs, as a binding a... More







