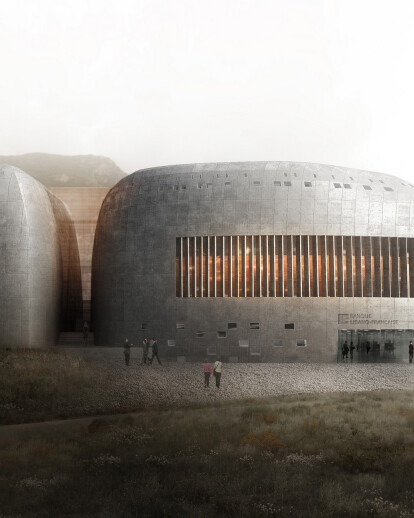Situated along a highway near Ghazir, this bank institution consists of two entities in tension addressed following the principle of a bunker. This project responds to a main question. What is a bank? And more precisely, what is a disaster recovery bank?
Further beyond form or image, we explored the disaster center focusing on a brutalist function: the gravity, coldness, and enclosure that it symbolizes as it is cocooned from the city, nevertheless still achieving a richness in its spatial relationships and an unexpected clarity in its interior capacity. The interior is a reflection of the exterior volume as its negative imprint, forming a duality that contrasts between the white fluid inside spaces and the dark rough outside shell.
The major components of the program are manifested in the main building of the BLF disaster center around a central atrium core, with a smooth circulation staircase, lit in a zenithal manner. Conceived as a societal space of convergence, this large void favors the dynamic working, the exchange among individuals, and it abolishes the idea of vertical hierarchy. It also offers efficiency in usage and facilitates the transmission of flows and ideas. Elevated on eight levels where four are buried, this monolithic complex emphasizes open space, light, and interior mobility as rooted values.
Designed as a sharing medium within large free platforms, the working spaces benefit from flexible layouts and arrangements. The individualized offices can either be accommodated around the atrium, or along the horizontal glazed openings, or can even become integrated informally within big modular sofas. Alongside the meeting space that profits from the spatial qualities of the central atrium, other meeting spaces are distributed on each level as a continuation of the individual offices.
Fostered with a social as well as a spatial practice, this architecture participates in the definition of a new urbanism. The disaster center building permits the rethinking of unity in the discontinuity of the city.
The light and interior activities act as a linkage between the paths. The central void, free of partitions, with its circulation ramps maintains free movement of individuals, allowing them to be in a state of receptiveness, participation and involvement in a movement of soothing nature.





























