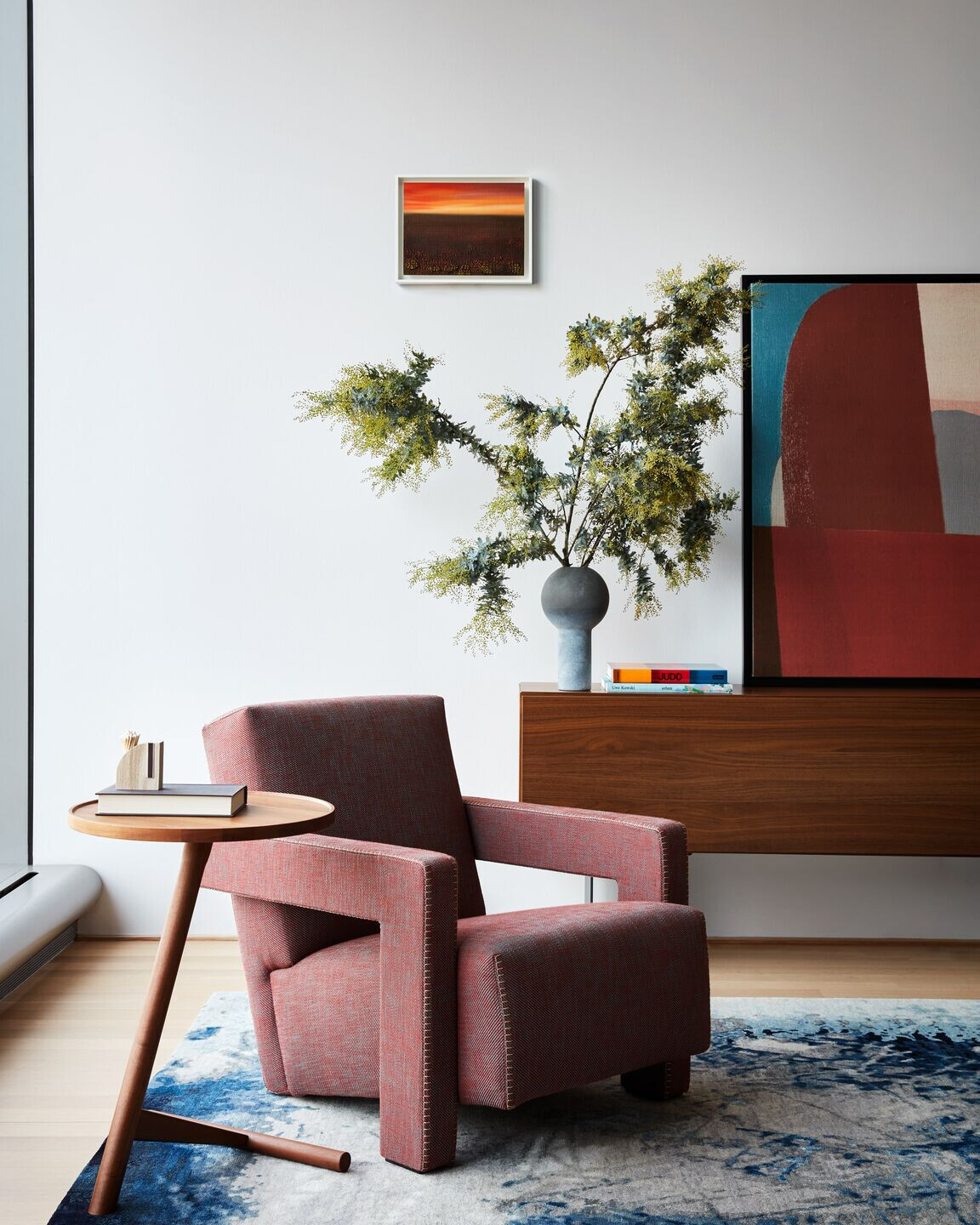Ever wondered what a thoughtfully designed home looks like inside downtown Manhattan's iconic 'Jenga Building'? An inside look of one modern apartment in this global landmark shows us an 1,800 sq. ft one bedroom home with a guest/tv room and sweeping views of the city.
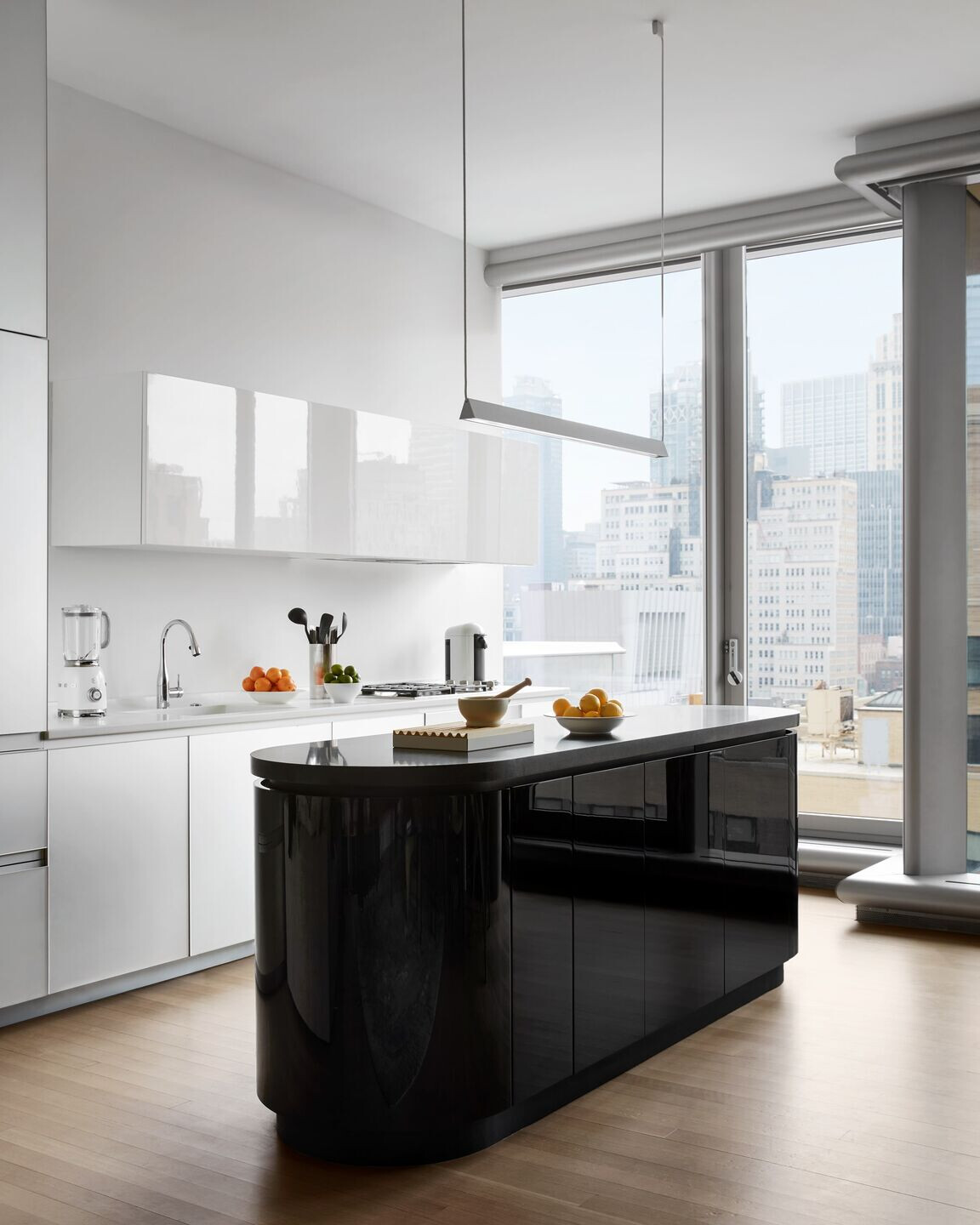
For a couple's first apartment together, NYC based designer Ahmad AbouZanat of PROJECT AZ took on the fun challenge of merging each of their preferred design aesthetics and finding pieces that speak to both of them equally. The goal was to preserve the modernity and minimalism of the space but establish a colorful and airy feel throughout. Ahmad brought in the spirit of Tribeca into the modern apartment by bringing in the color scheme, textures and materials of the surrounding neighborhood -red and yellow brick exteriors, weathered masonry, patched or shattered brick faces, and iron oxide washes. The resulting design is an extension of the home's surroundings and a series of cozy and colorful moments as you transition from one space to another. It is also a great example of how to achieve a warm, cheerful interior within such a sleek, industrial building. To do so, Ahmad designed with a melange of soft and hard textures -wood, concrete, steel with a mix of suede, leather, glass -introducing a subtle shift and change between textures to create a dynamic scenario within the space.
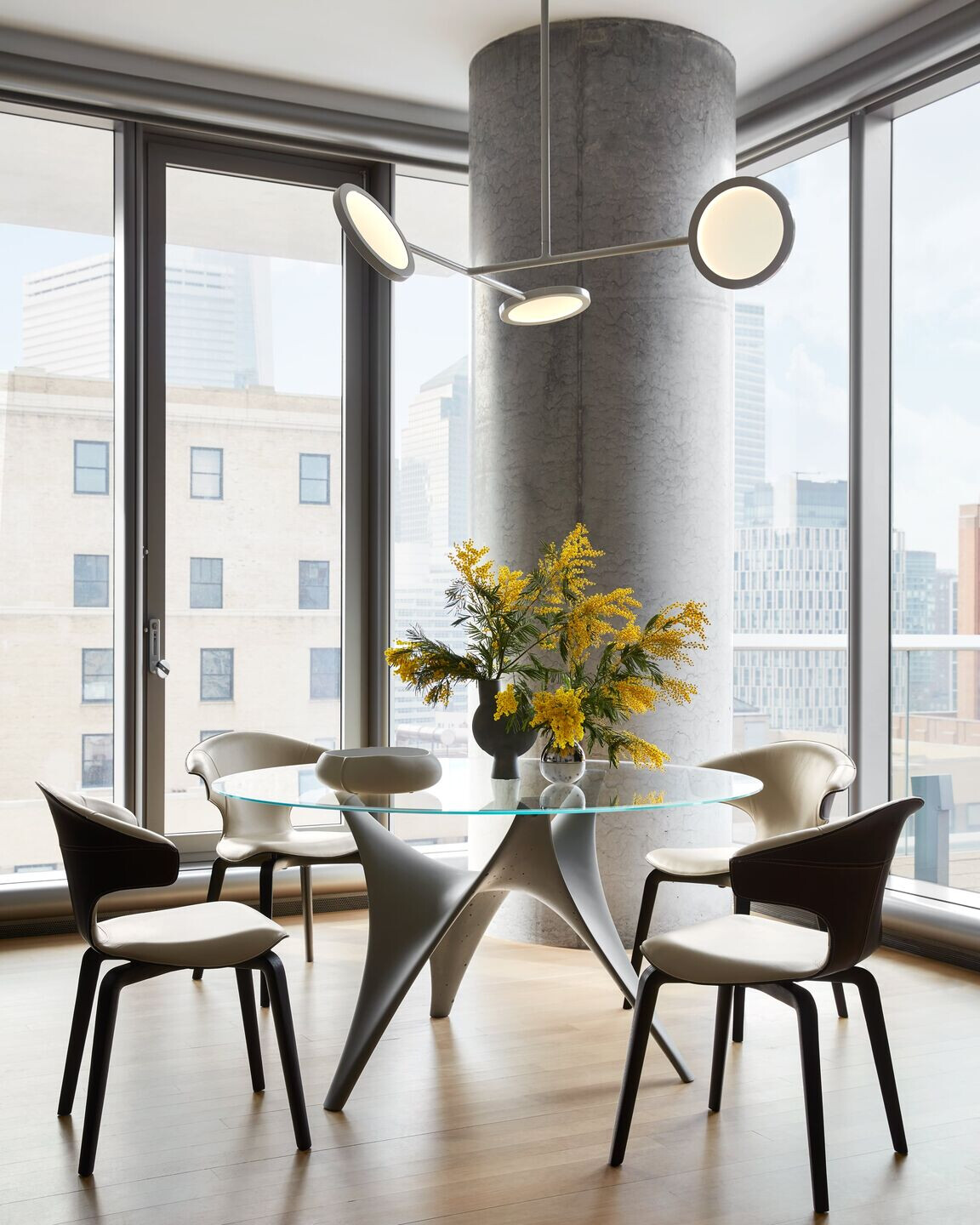
The floor to ceiling windows came with a caveat -- big immovable structural columns that eat up tons of space and are quite the eyesore. This was very limiting in both the dining area and second bedroom.
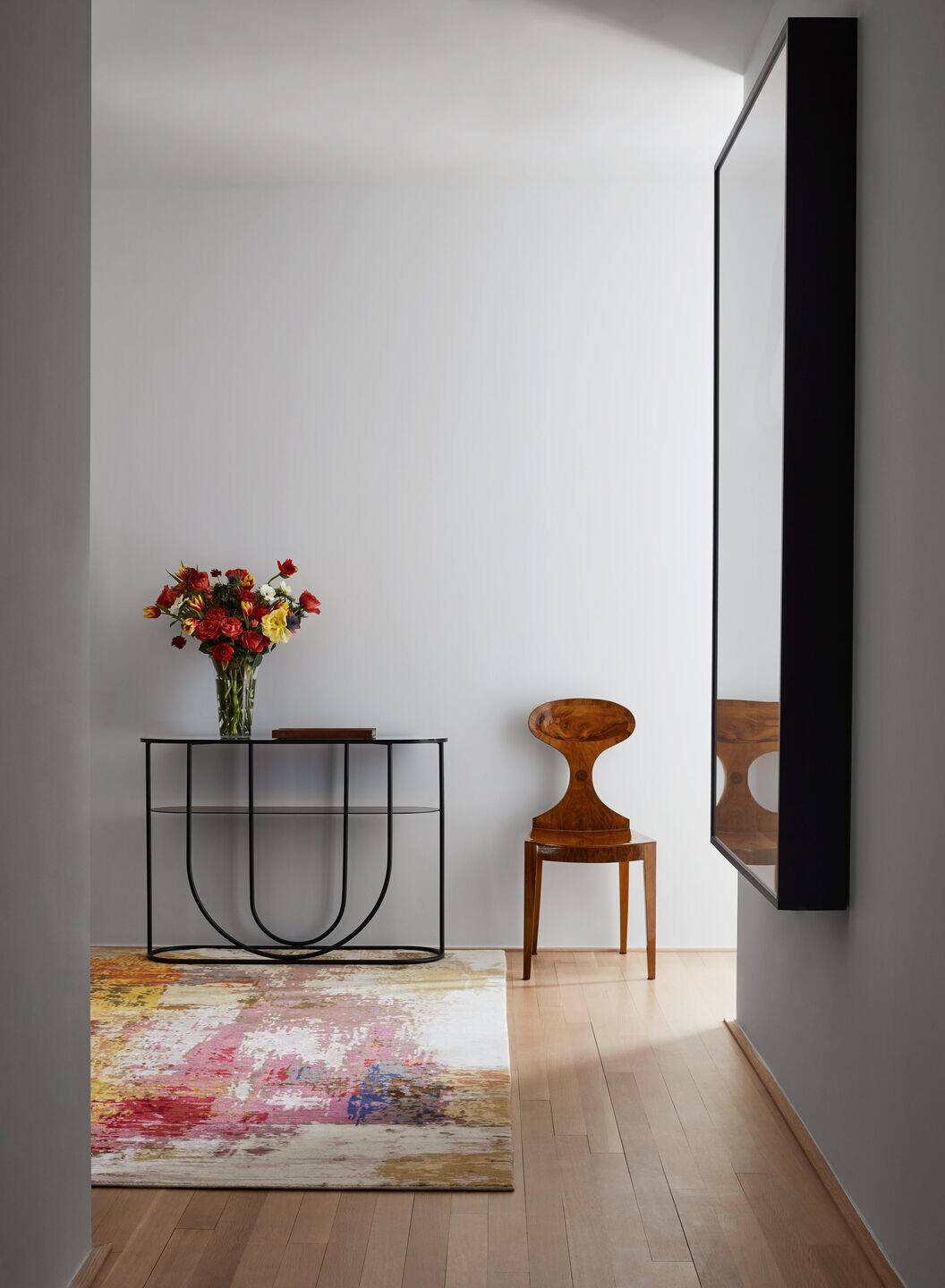
To design with this column, Ahmad chose a dining table with a similar concrete material for the base and a glass top to make the table as light and imperceptible as possible. The sculptural base beautifully plays with the natural light and draws the eye's attention away from the big column. Ahmad also used a white colored light fixture above the table to keep the minimalist aesthetic and allow for all the materials to blend with the building's existing materials.
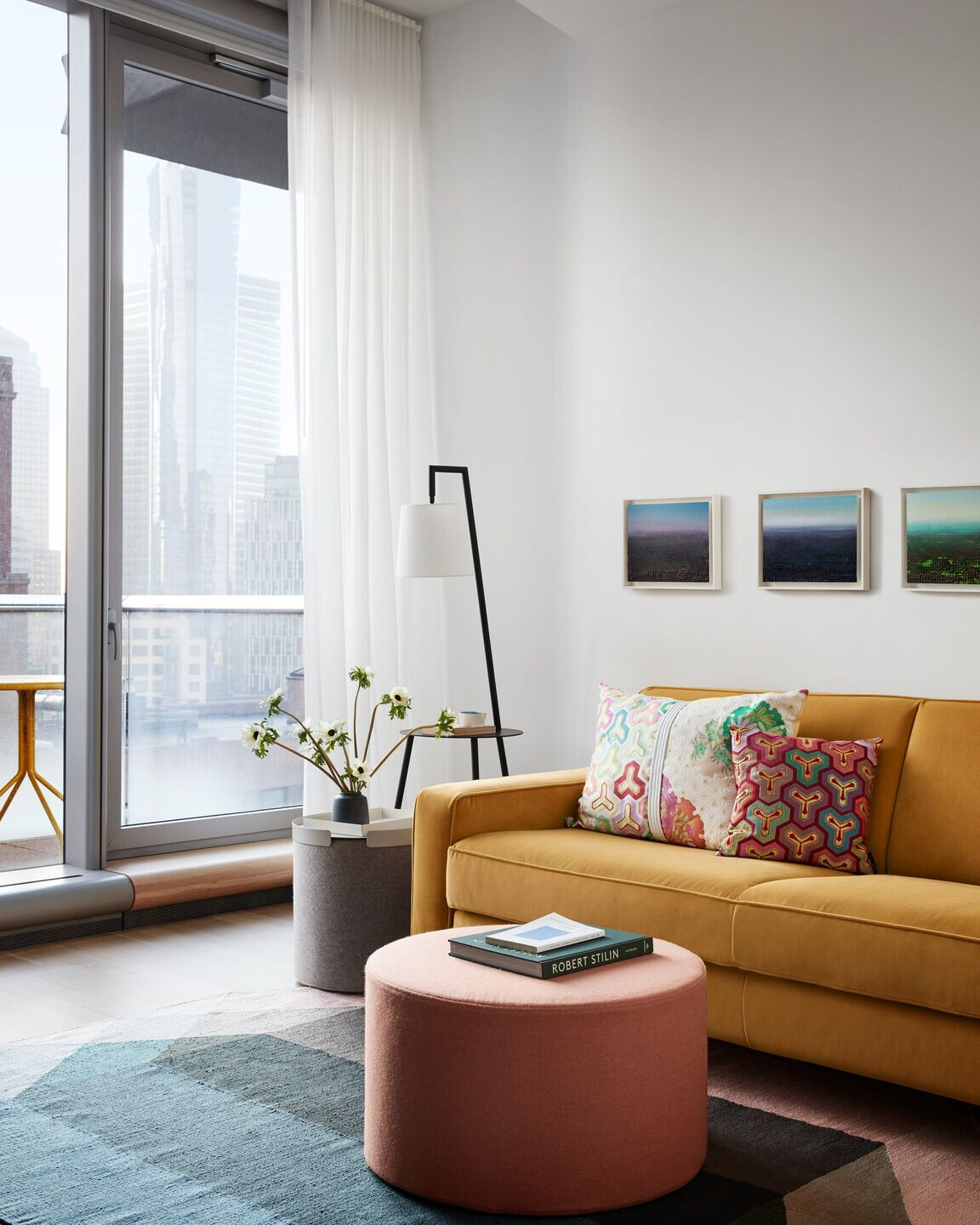
The couple chose to use the second bedroom as a guest room / tv room. It's a space that gets used a lot - for watching tv, exercising, where guests sleep, etc and has an en suite bathroom which makes for a very practical guest stay. Because another immovable column blocked almost 40% of the window, Ahmad went with all bright and joyful colors to catch the eye and complement a bold yellow sleeper sofa.
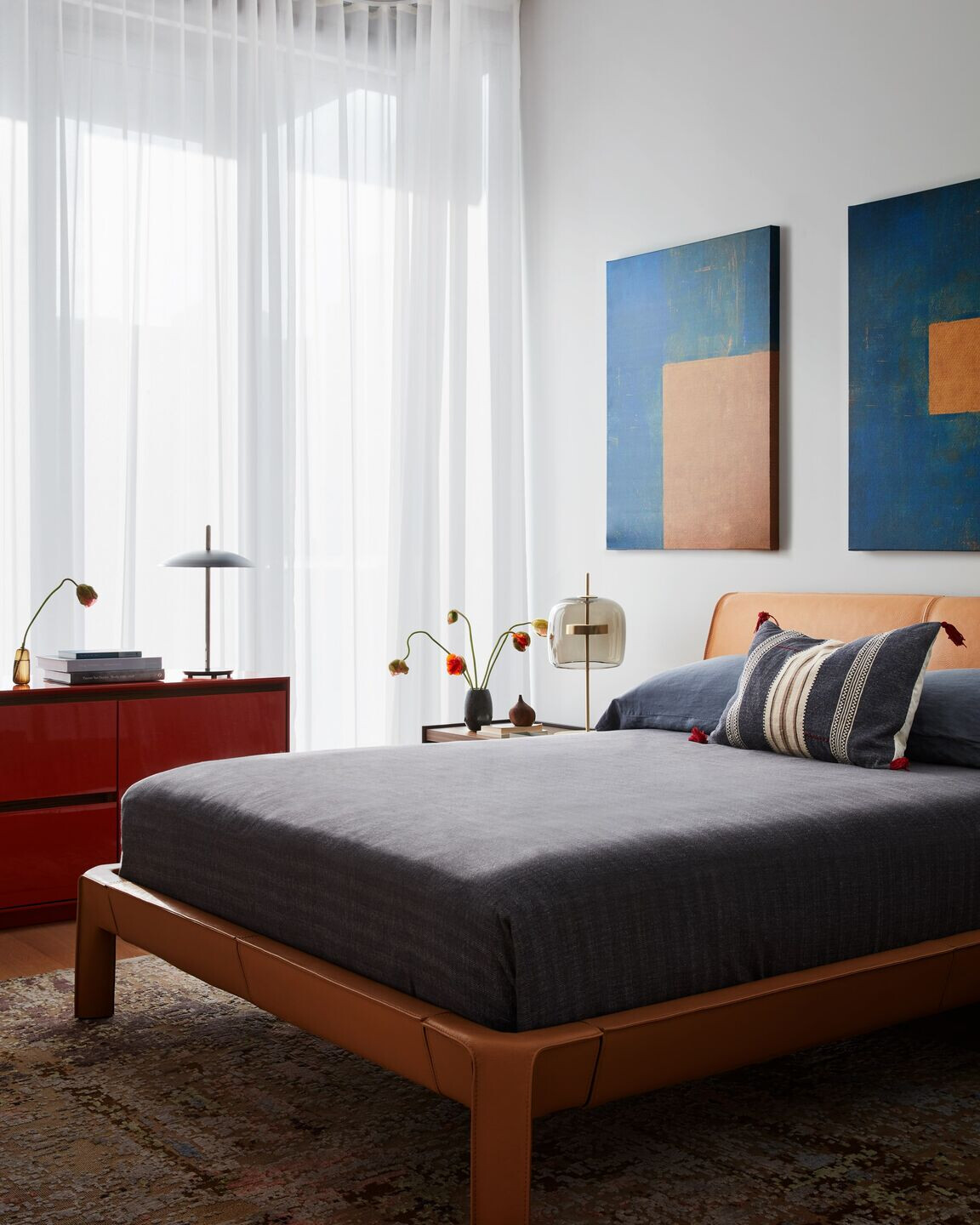
Team:
Designers: PROJECT AZ
Photographer: David Mitchell
