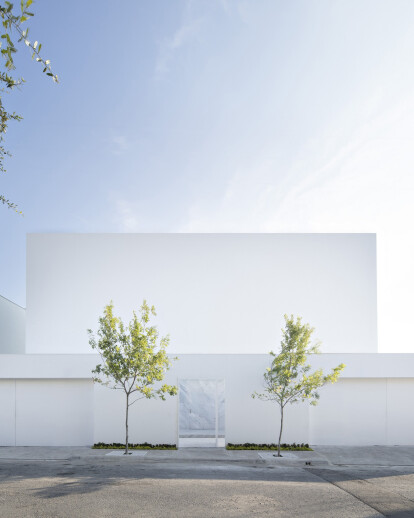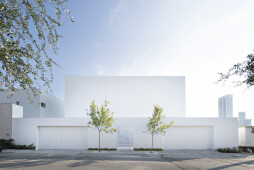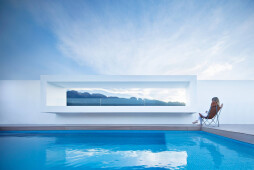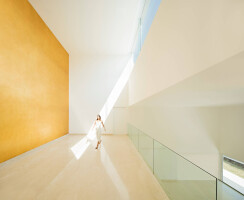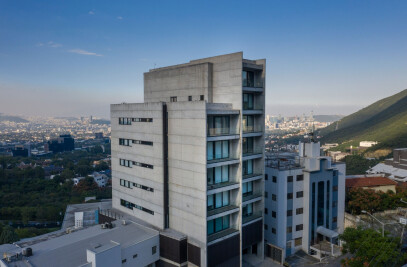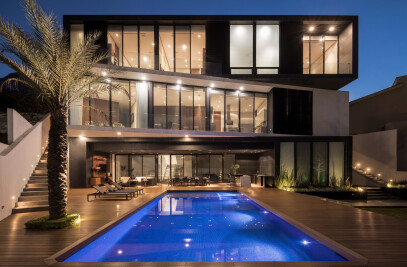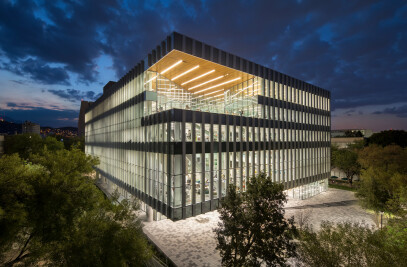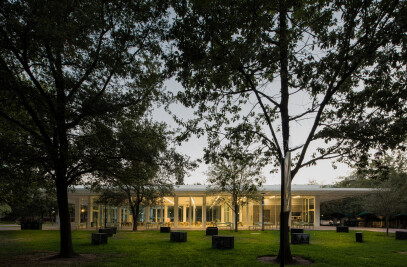Placed in one of the most exclusive and privileged zones of Monterrey with an incomparable view towards the “Sierra Madre Oriental”, we found the “Sorteo Tec’s House 202”.
The residence is a tribute to Barragán, a great Mexican architect in whose designs abounds the strong presence of the light. This brightness is being reinterpreted in the project with a stunning wall covered in a golden sheet, which is also a tribute to another great artist named Mathias Goeritz.
Its shinning gives the home a magical touch that extends across the entire building, like a modern Domus Aurea. The scheme of the project is based on the merge of two double-height spaces at the center of the house, creating three intertwined areas. The Golden-sheet wall is found at the middle level, which is brighten by the sunlight coming from the South and then reflects its glow against the main floor and the terrace. The public spaces are located at the ground floor of the residence; among them we find the living room, the dining room, the kitchen, a lounge, a home theater and a bar. Going upstairs the bedrooms are visible in the sideways of the story, those spaces are joined by the reading area spot placed at the center of the level and which at the same time, leans out into the double-height living room downstairs. The pool is situated at the rooftop of the house and has in one side a view to the reading spot in the middle level and its awe-inspiring Golden-sheet wall, while in the other side is being framed by the majestic view of the “Sierra Madre Oriental”.
