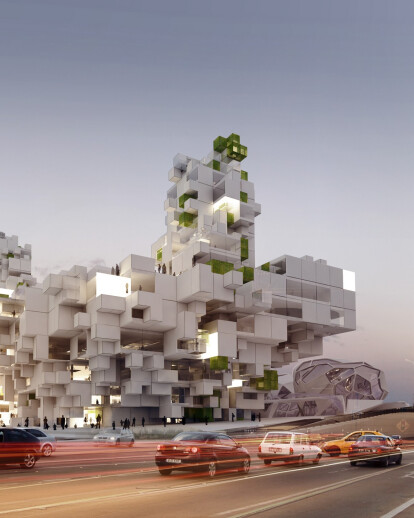One might see Bucharest, Romania's capital, as a city of paradoxes, with multiple facets and a high hybridization level of historic layers in most of the areas exhibiting temporal continuity.
The research study Flocking over Bucharest [FOB] initiated by upgrade.studio, from which the current project is an integral part of, aimed for a different approach regarding urban and architectural design within the context of the city, by using state-of-the-art interdisciplinary analysis and conceptual methods borrowed from the Complexity Theory area in the attempt of achieving an architectural proposal whose integration within the city's tissue would be considered as "harmonious" while trying to define and conceptualize the notion of "urban harmonic structures" baring the specificities of Bucharest.
The goal was not only a successful "unique object" insertion but a new design methodology where the city is the entity that realizes the "design brief", defines the parameters of the problem while the architects involved in the FOB project, by using the virtual analysis and design platform developed in-house, are those providing assistance to the city in a new proposed collaborative approach named HAD - Human Assisted Design as a new direction from the contemporary design paradigm of CAD - Computer Aided Design.
The project proposes a new type of hybrid building inside which various functional attractors act with differing intensities and determine a wide range of functional polarizations of space. Thus, there is constant relating to both internal attractors as well as to urban attractors [external] of close or mid-range proximity. The relation with the entire area is mediated through the interactions with the other neighboring buildings designed in the FOB project as well as the existing urban tissue of the city.
In this particular context, the hybrid building varies between a functional mix specific to an university campus [with living spaces, research facilities and interactive prototyping labs - the FabLabs] and public urban functions [offices, cultural spaces, sports and media spaces]. In order to accommodate the functional flexibility required by the hybrid program, the space was designed as a cluster of micro-habitats which open and become semi-public during the day while providing privacy requirements as necessary.
The modular design of the living units that unfold and compose the shell & core of the digital university alongside the intelligent systems for climate control, energy production & storage and the important computational capability of the building allow for a high degree of adaptability and a wide range of hybrid configurations over different time spans, ranging from ample but rare important spatial restructuring to high-frequency but lower-amplitude changes.
The configuration alterations can be directly scheduled by the human users but also dictated by the building [in this case by a de-centralized adaptive neural network running on the building's high processing computational infrastructure] in relation to the other computationalarchitectures being proposed throughout the urban area considered in this analysis.
Thus a new type of hybrid socio-digital interface is being proposed where architects, users and the building(s) interact in both directly and in a subconscious fashions while benefiting from the increase in computational power and the complexity of the adaptive-evolutionary algorithms that are able to run more and more accurate scenarios and react with near real-time speeds.





























