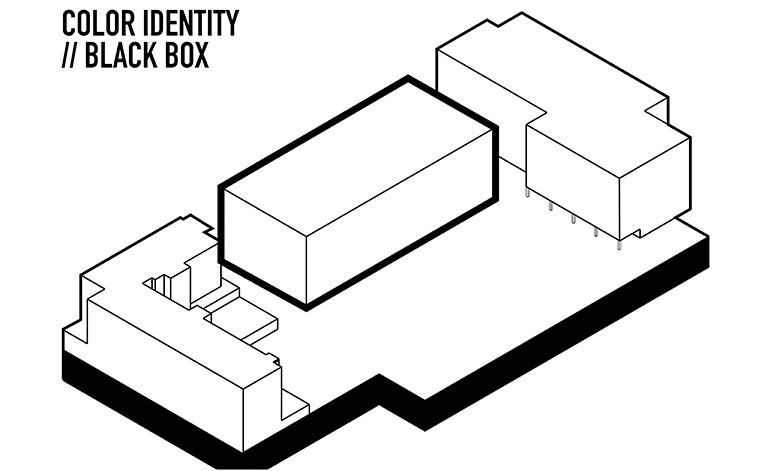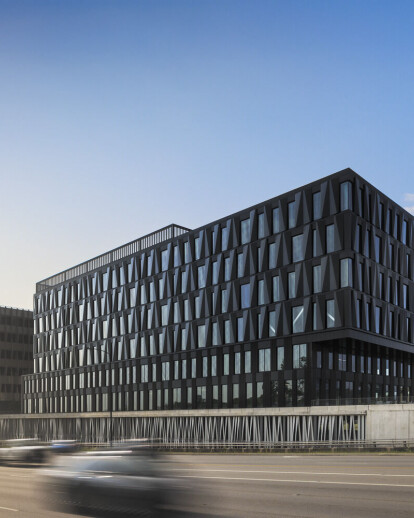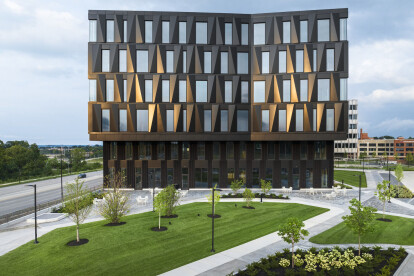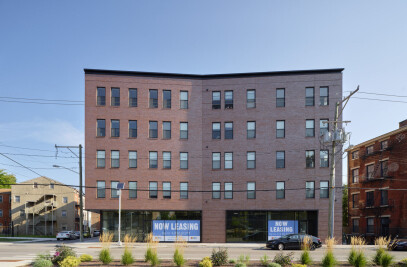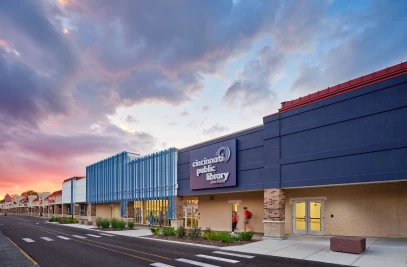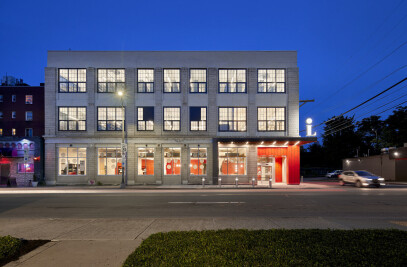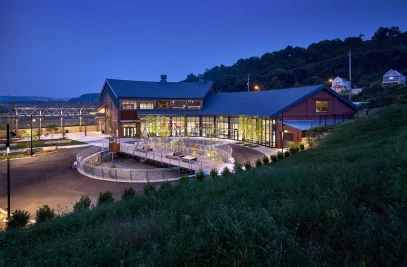The front door to the Cincinnati Innovation District with its many academic and research institutions, the buildings populating the Digital Futures Complex need to express the technological innovation and creativity taking place within.
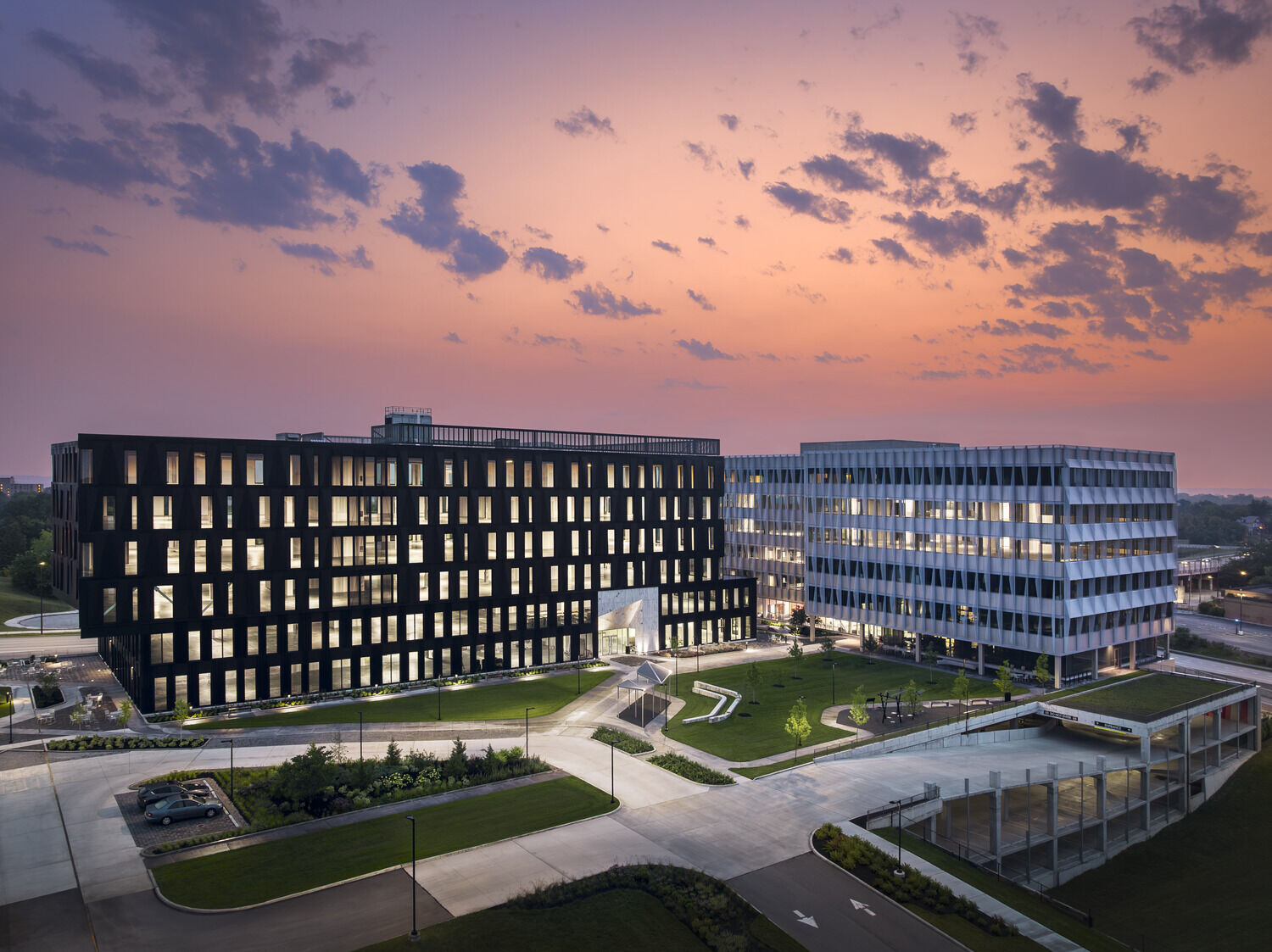
But technology and architecture move at different speeds. What was cutting edge at the building’s groundbreaking will appear mainstream—even archaic—in ten or twenty years. So, how does a building express technological innovation without dating itself?
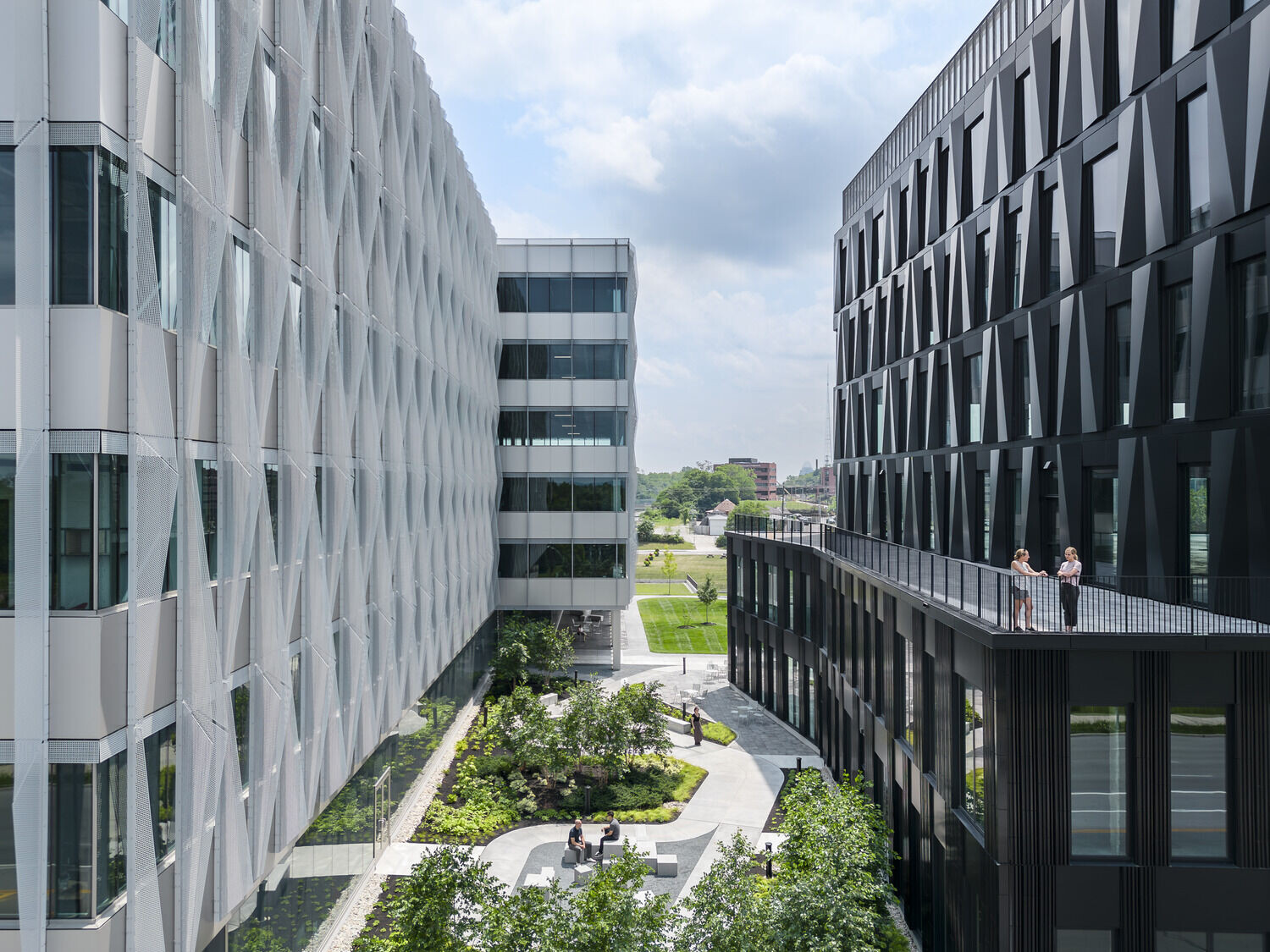
Digital Futures 2 responds to this challenge by exploring the concept of creativity itself. Whether you think of Steve Jobs in his garage or kids at Christmas, who promptly discard the latest gadget to play in the box it came in, people are often their most creative when they have the least. Drawing on this experience, the building embraces simplicity.
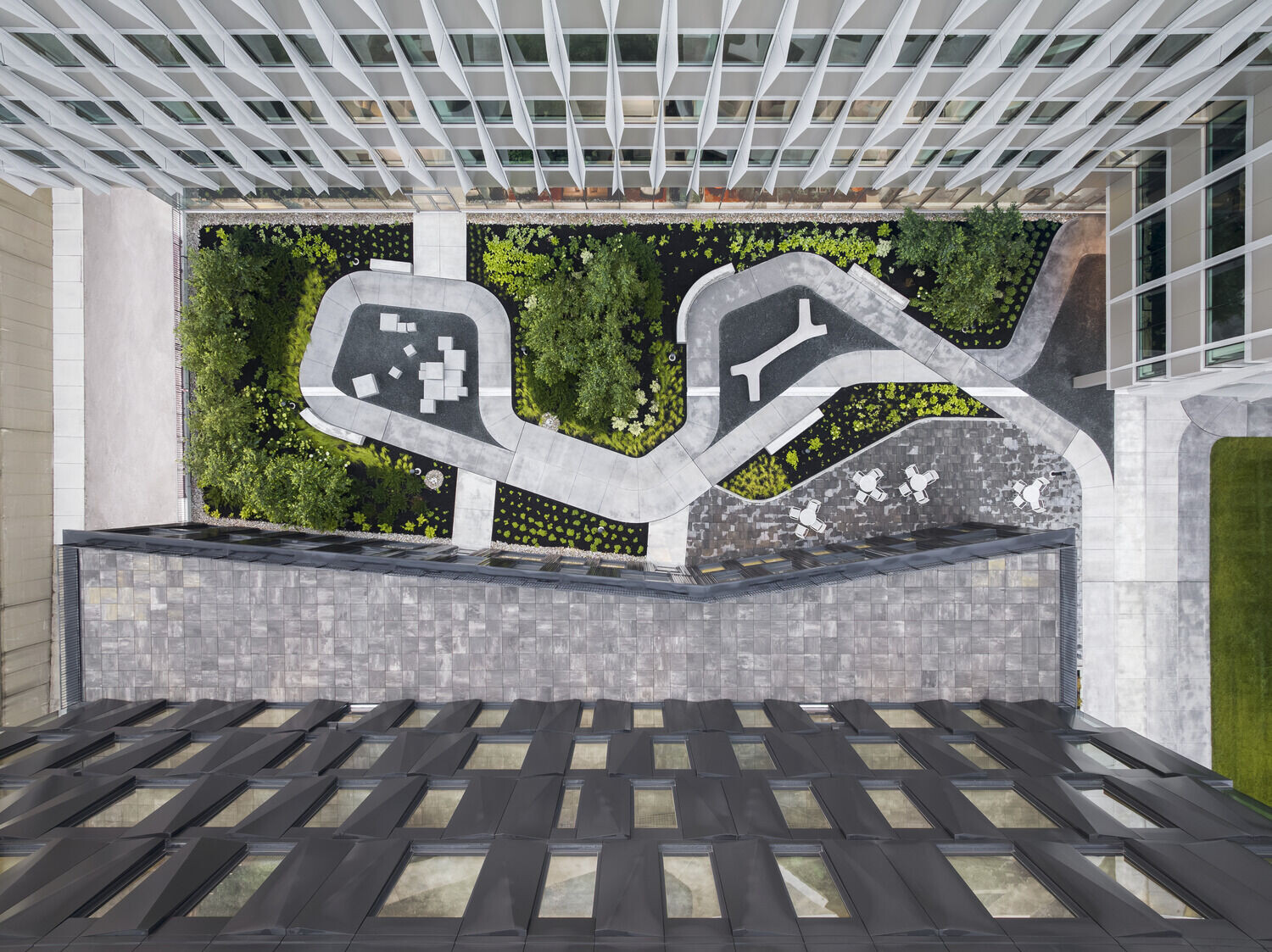
A simple box with a single fold: its mass shifts at the third floor to share the sun with its neighbor (Digital Futures 1) while also letting light fill the pocket park between the two. Distinguished from the illuminated, white fins of its neighbor’s façade, the building adapts a simple, black metal panel system to generate impressive visual complexity.
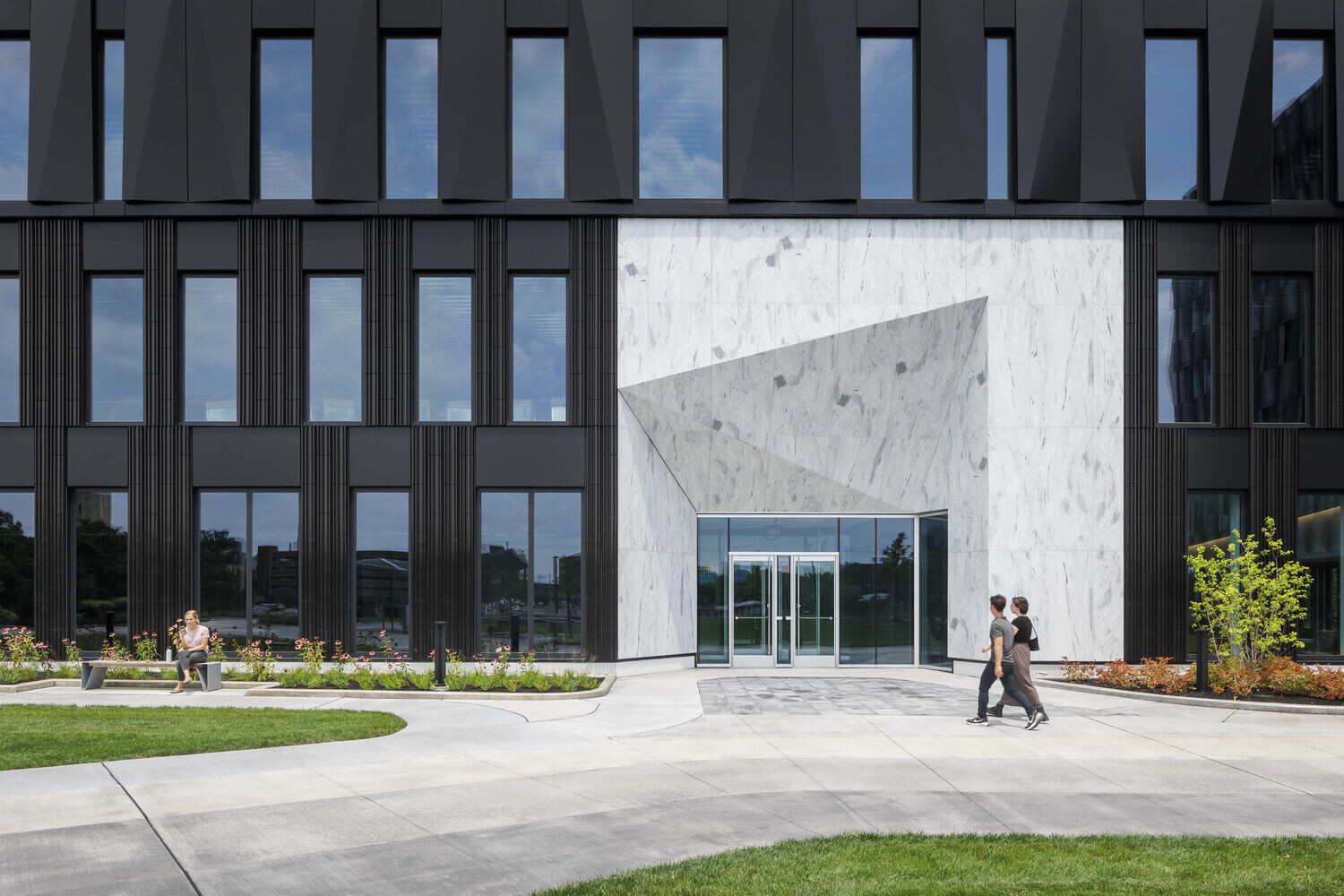
Unlit, the black panels shift to white, silver, and gold as they’re transformed by the light of the sun, ensuring pedestrians never have the same view twice. Within the building, its tall windows and ideal window-to-wall ratio allow light deep into the interior, increasing occupant comfort, maximizing daylighting, and improving energy performance.
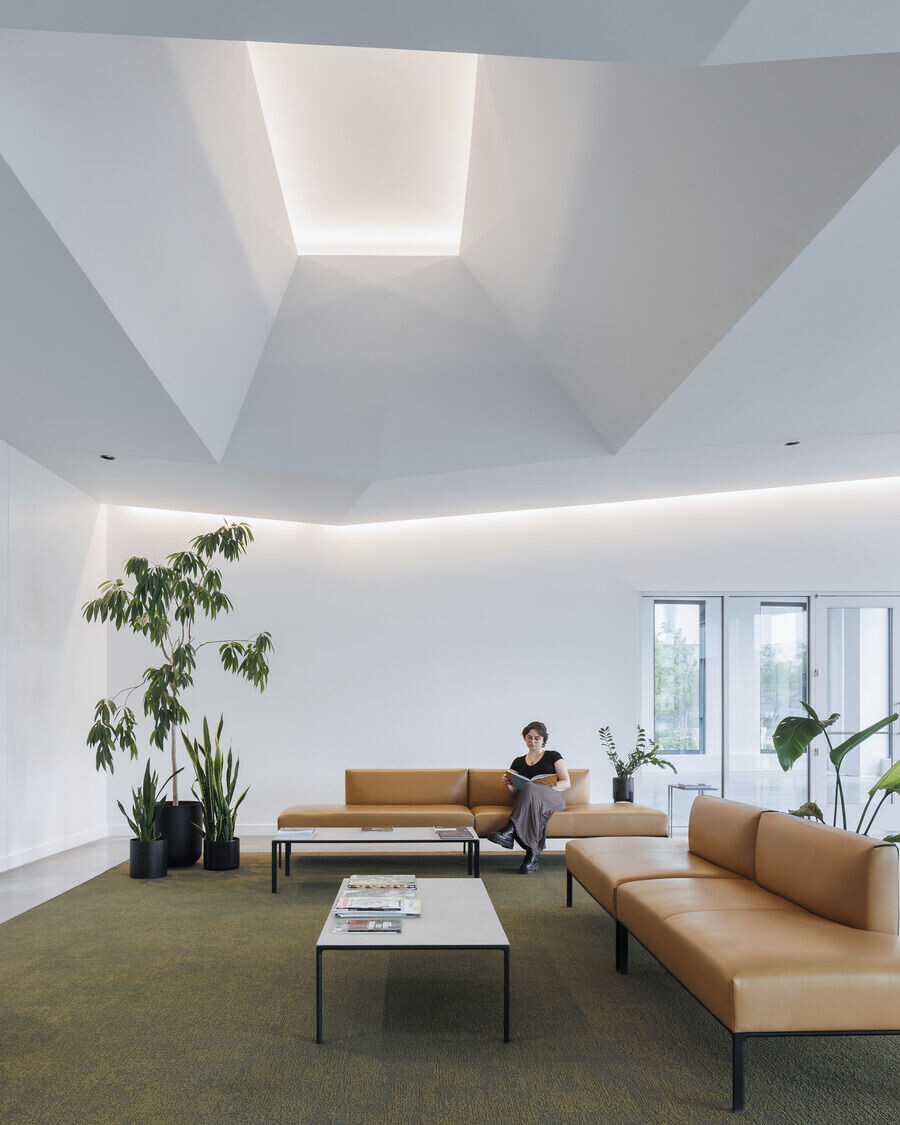
With parking tucked under the site, space is opened for public activities and connection to nature. While the pocket park between Digital Futures 1 and 2 fosters informal connections between researchers, its large plaza hosts public events, connecting to the neighborhood and an adjoining ecological corridor. Strategies like these contributed to Digital Futures 1 and 2 becoming the first commercial office buildings in Ohio to earn 2-star Fitwel Certifications.
