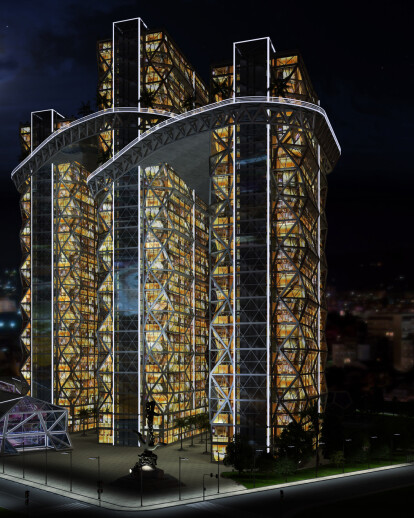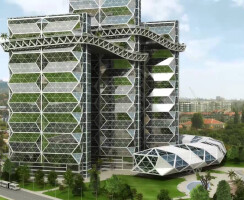DIAMOND HILLS project was developed on the theme "Eco skyscraper with mixed function-residential and commercial." DIAMOND HILLS includes three bodies, skyscrapers, each of which has a height of 29, 36, 34 floors. The architectural design of the project has a modern glass facade resembling the cut of a diamond. One of the innovative elements of the project is that the three towers are connected in the air with terrace, combining in an extraordinary way the three housing.Given the mixed features of the project are surrounded by skyscrapers mall, which creates the illusion that this massive body stay in the air propped immediate communication of multiple columns. The residential complex is situated near the city of Varna 10 km from Golden Sands and 7km from Kkonstantin and St. Helena, the location of the project is consistent with the scale, in view of which is located at the beginning of the city along the Varna tauar . The complex is situated so that all apartement have a wonderful view of the lake and to Varna. The terrain is gentle gradients, which provides convenient pedestrian and road approach. There is underground and above ground parking with the required number of parking spaces and opportunities for temporary stay for visitors. The architecture is consistent both with the modern trends of the 21st century and maritime character of the area. It is strongly geometry and structure. Glass facade resembles the cut of a diamond, and each facade panel is formed with the help of clear details, appropriate articulation, panoramic windows. The other buildings have their own memorable look that turns them into artistic focus in this area. Each building comprises 29 floors 36.34, which includes ground level which develops commercial Poland Justyna + floors with different razpredelenya-organization have the following interrelated functions:• parking• entertainment• trade• residential• technicalThis enables each individual owner or visitor to feel pleasure from both seasonal holiday or residential living.Indicators:-Plot with total area of 45,600 m 2 as provided for SMFWider area of the Mall -13,500 m2 on two levels-The total area of the three towers is 113,500 m2The total area of the car parks is 42,700 m2
Diamond Hills - "Eco skyscraper with mixed function-residential and commercial"
Archevolution as ArchitectsProducts Behind Projects
Product Spotlight
News

Key projects by Woods Bagot
Woods Bagot is a global architecture firm known for its diverse portfolio of forward-thinking and su... More

Filippo Taidelli Architetto designs transparent “knowledge hangar” near Milan
Milan-based Filippo Taidelli Architetto designed the Roberto Rocca Innovation Building as part of th... More

Klaksvik Rowing Clubhouse by Henning Larsen celebrates Faroese sporting and cultural heritage
Danish architectural firm Henning Larsen features in Archello’s 25 best architecture firms in... More

WOODlife’s floors and finishes add warmth and texture to Oslo House
Dutch flooring brand WOODlife was included in Archello’s list of 25 best engineered wood floor... More

Knox Bhavan completes energy-efficient and accessible house using prefabricated timber cassette system
London-based architectural practice Knox Bhavan has completed an energy-efficient and accessible hou... More

Wangen Tower is first multi-level and climbable structure to use self-shaped timber components
Wangen Tower is the first multi-level and climbable structure to use self-shaped, structural timber... More

Lumi Shala by Ibuku is a sculptural bamboo-grid-shell yoga center in Bali
Lumi Shala is an artisanal wellness space at the Alchemy Yoga Centre in Bali designed by local archi... More

Makoto Yamaguchi Design completes Tokyo gaming HQ with contemporary appearance of traditional Japanese pagoda
Tokyo-based Makoto Yamaguchi Design has completed the new headquarters of a Japanese gaming company... More




















