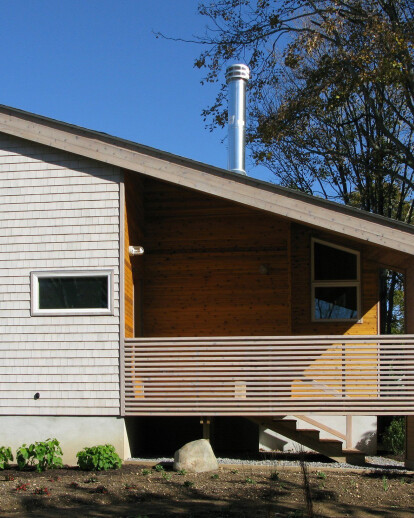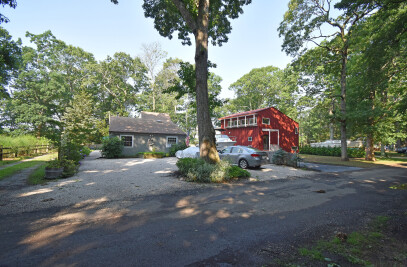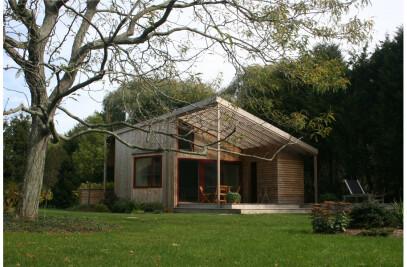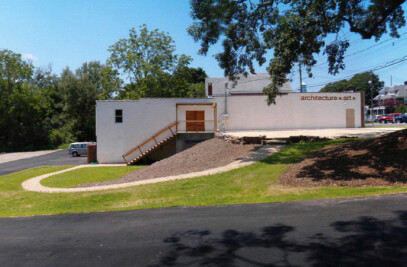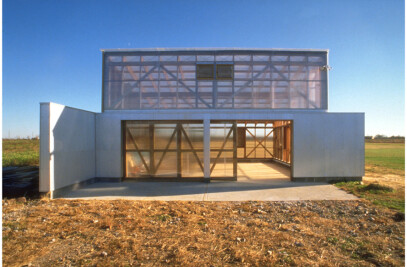What was the brief?
Responding to a long skinny lot (50 ft wide x 166 ft deep) in a village, this project explores the openness between inside/outside spaces using a linear format. A diagonal wall running from the southwest to the northeast divides the site into “dwelling” and “garden” zones. The interior space uses the widest possible width at the western end. The larger, backyard garden is on the eastern end.
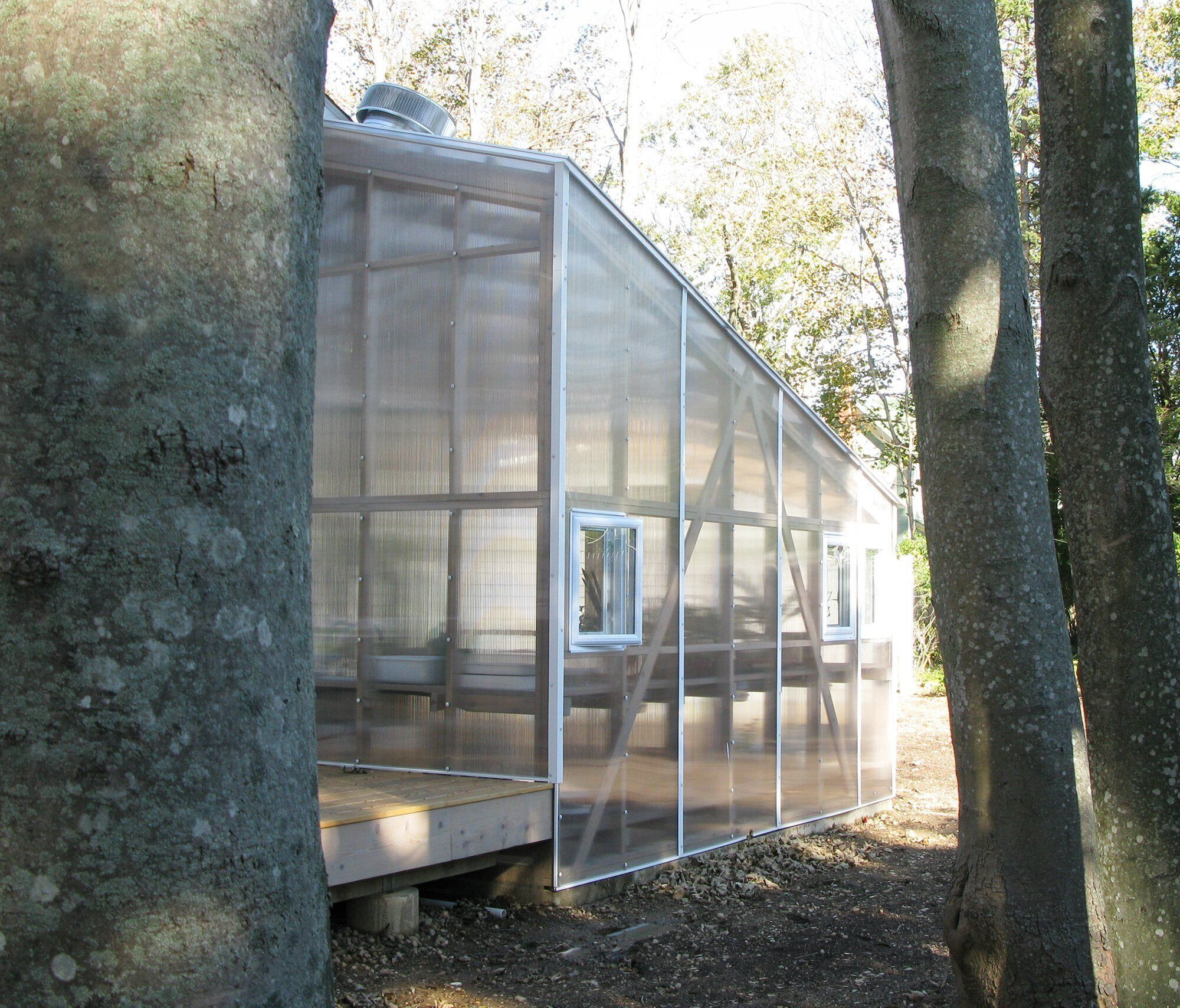
As opposed to a more conventional, rectangular plan opening mainly toward the back, this plan, with its diagonal wall, provides multi-directional openness to all interior spaces. The diagonal wall guides a sequential rhythm of changing scales from grand to intimate. In contrast to the diagonal south wall with its large openings, the north wall, with its minimally sized windows, houses functions including closets, cabinets, duct spaces, art presentation shelves, kitchen, laundry, and bathroom. Pockets doors, stored perpendicularly to the north side, slide out to control the length of the diagonal wall, dividing the space to allow varied uses and levels of privacy. Stepped presentation shelves follow the staircase, leading one’s eye up to the spaces above.
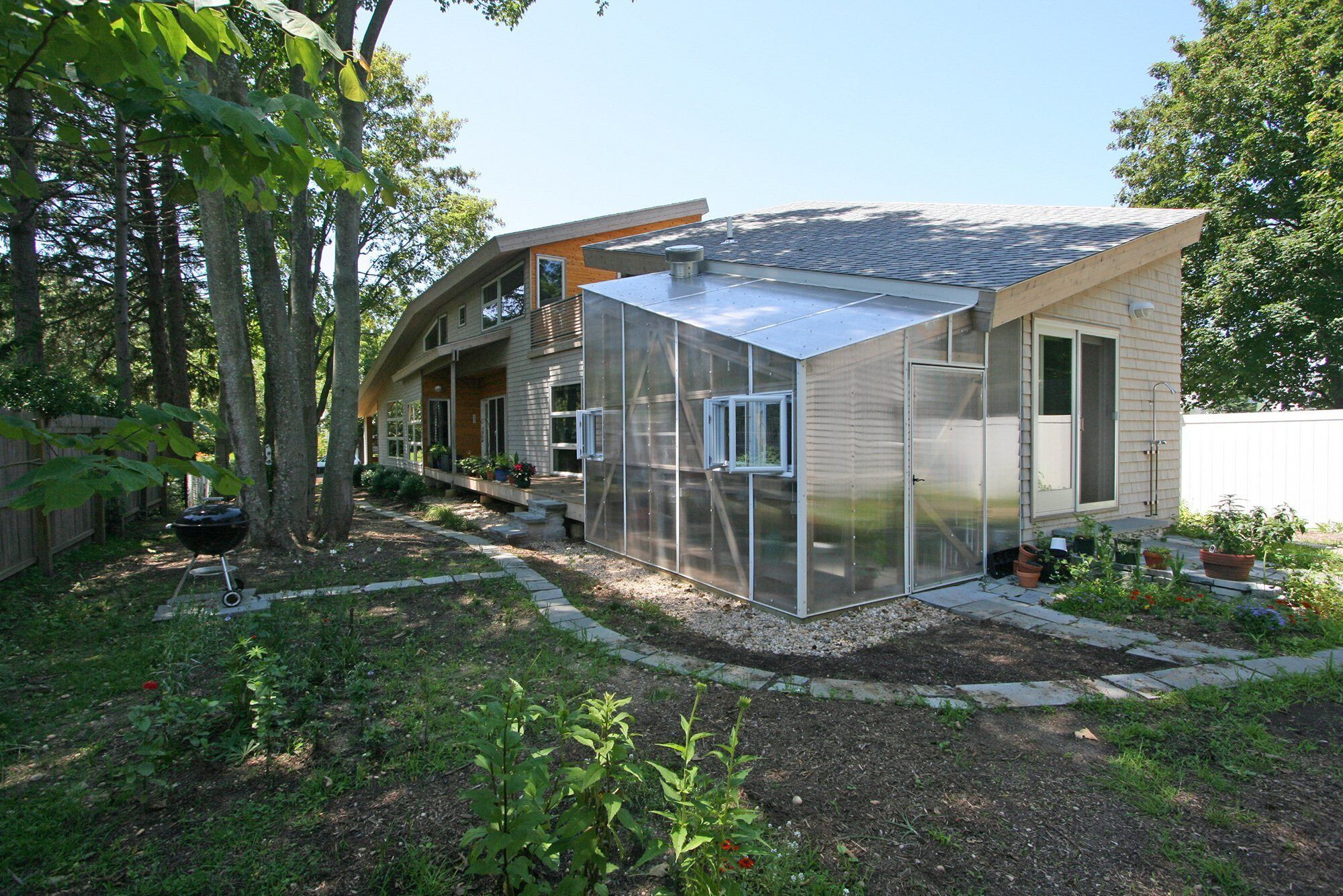
The project uses SIP (structural insulated panels) construction, which provides superior insulation and a tight envelope. The shed roof slopes toward the south to accommodate a future solar panel installation. To minimize the building volume, the roof slopes down diagonally at both eastern and western ends. Since the panels are factory cut and beveled, SIP construction is appropriate for this single-sloped roof with delicate angles in both plan and section.
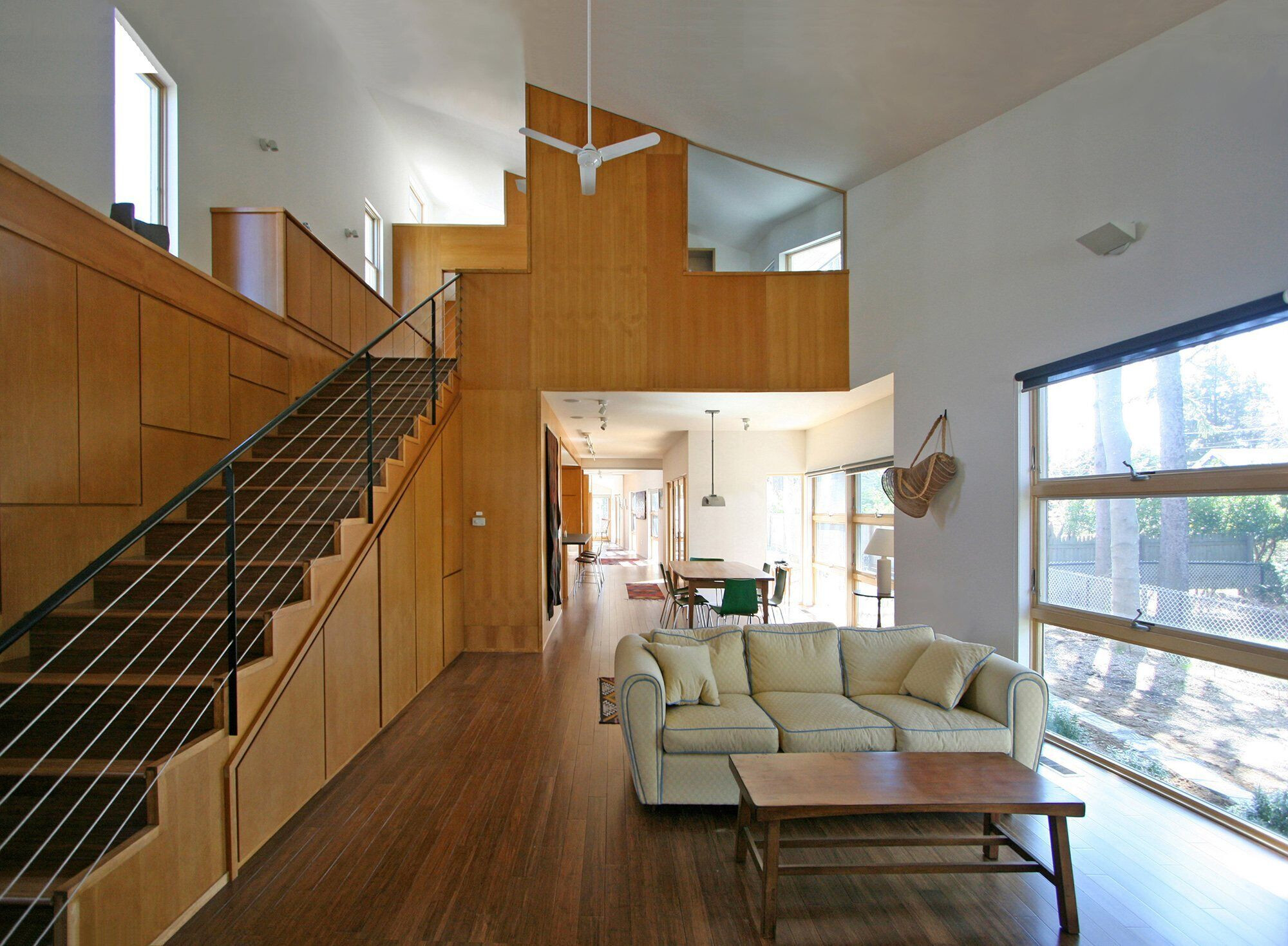
What were the key challenges?
Narrow, long and sloped site, with trees, in a coastal historical village
What materials did you choose and why?
Structure: SIP for better thermal performance, as well as simplifying joints for multi-angled walls and roofs.
Exterior: Cedar shingles, semi translucent gray pre-stained to match village context, with natural wood cedar (coated) siding in niches emphasizing pocket places.
Interior wall: Simply white painted GWB for abstract space, with colors of glass mosaic tiles for specific surfaces to place identities.
Interior floor: Bamboo flooring, owner selected.
Team:
Partner: Glynis Berry
Contractor: Chris Kyprianou
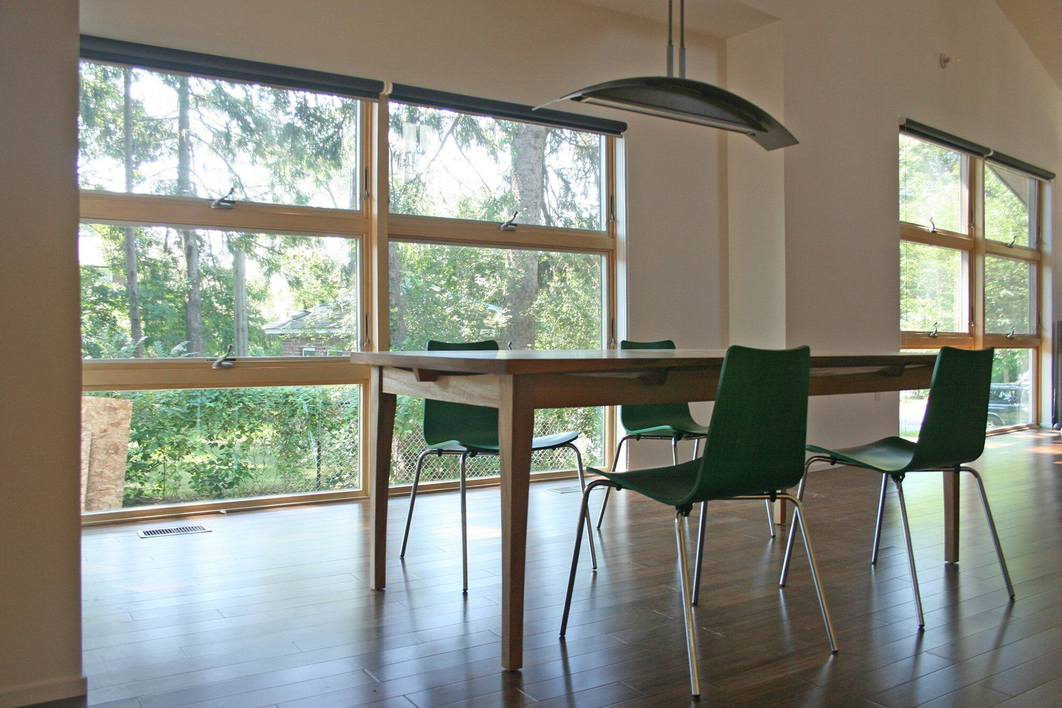
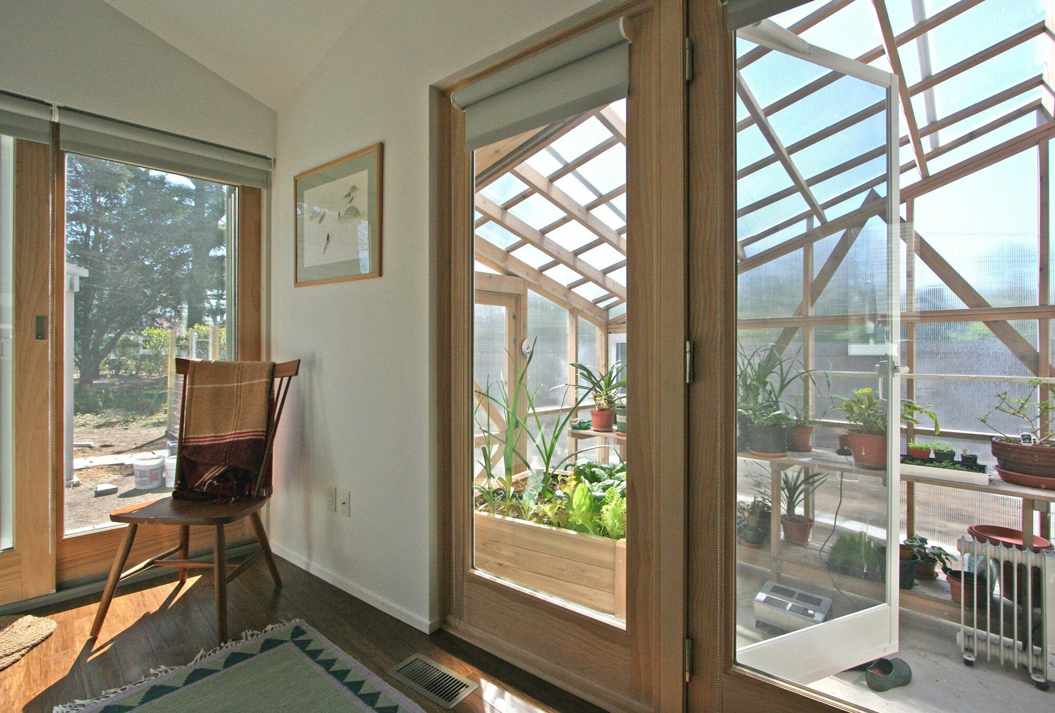
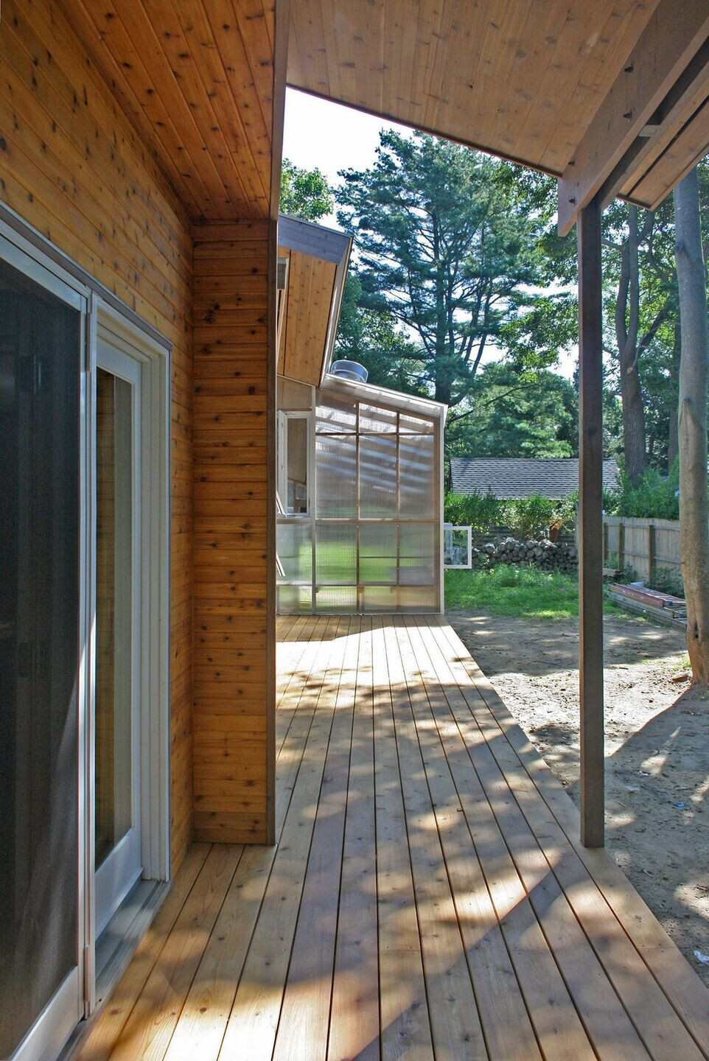
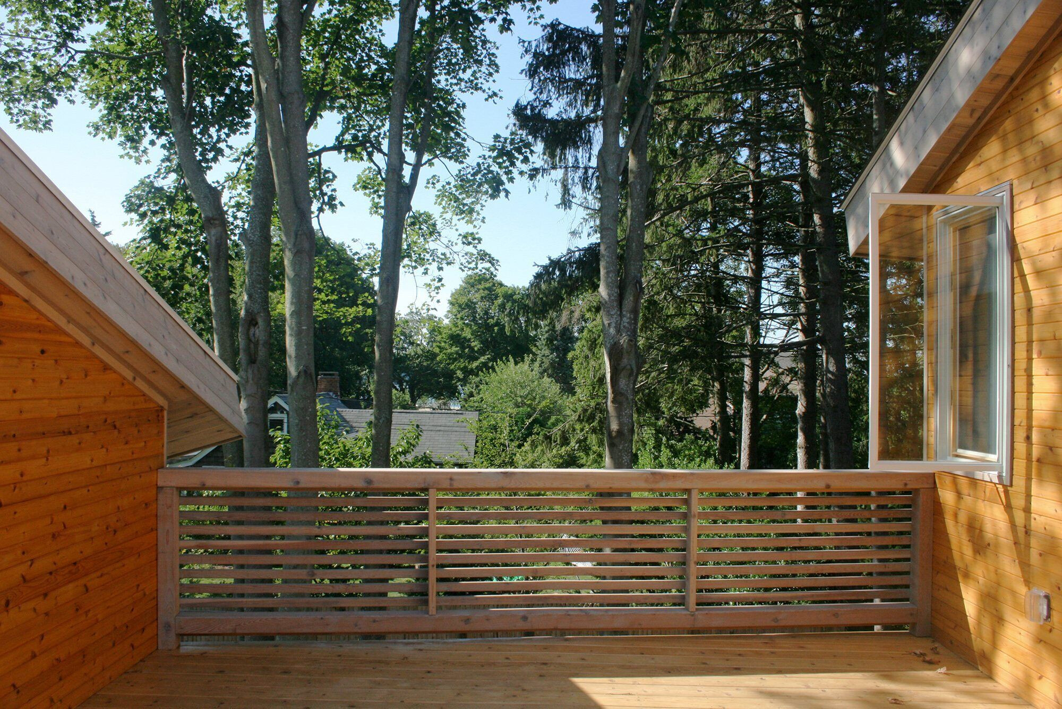
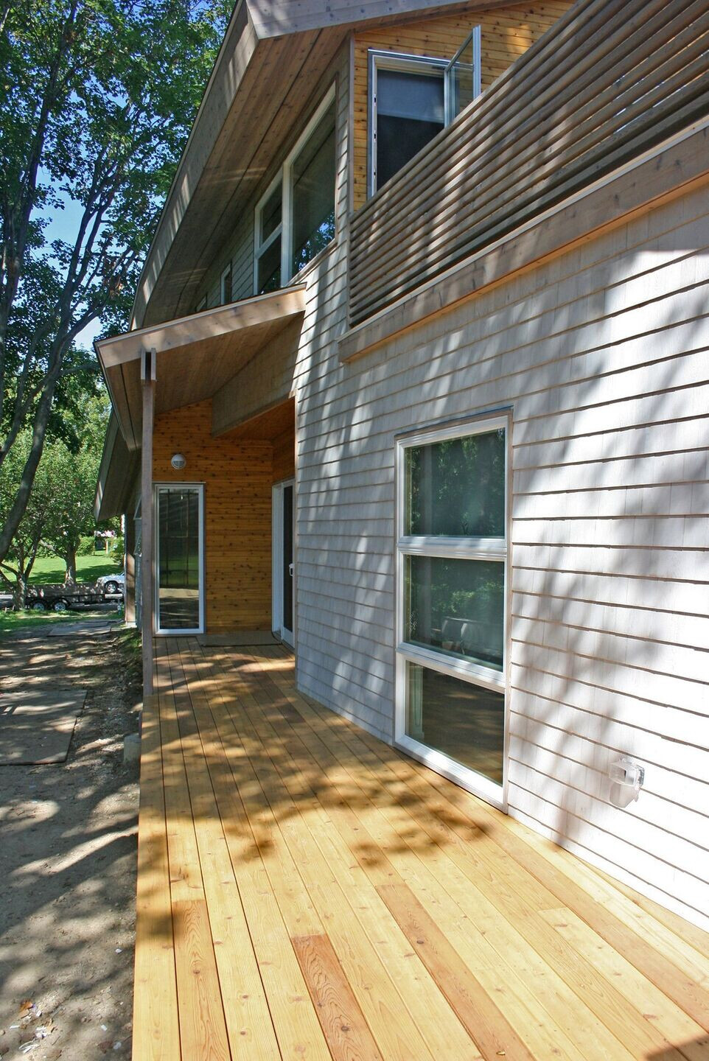
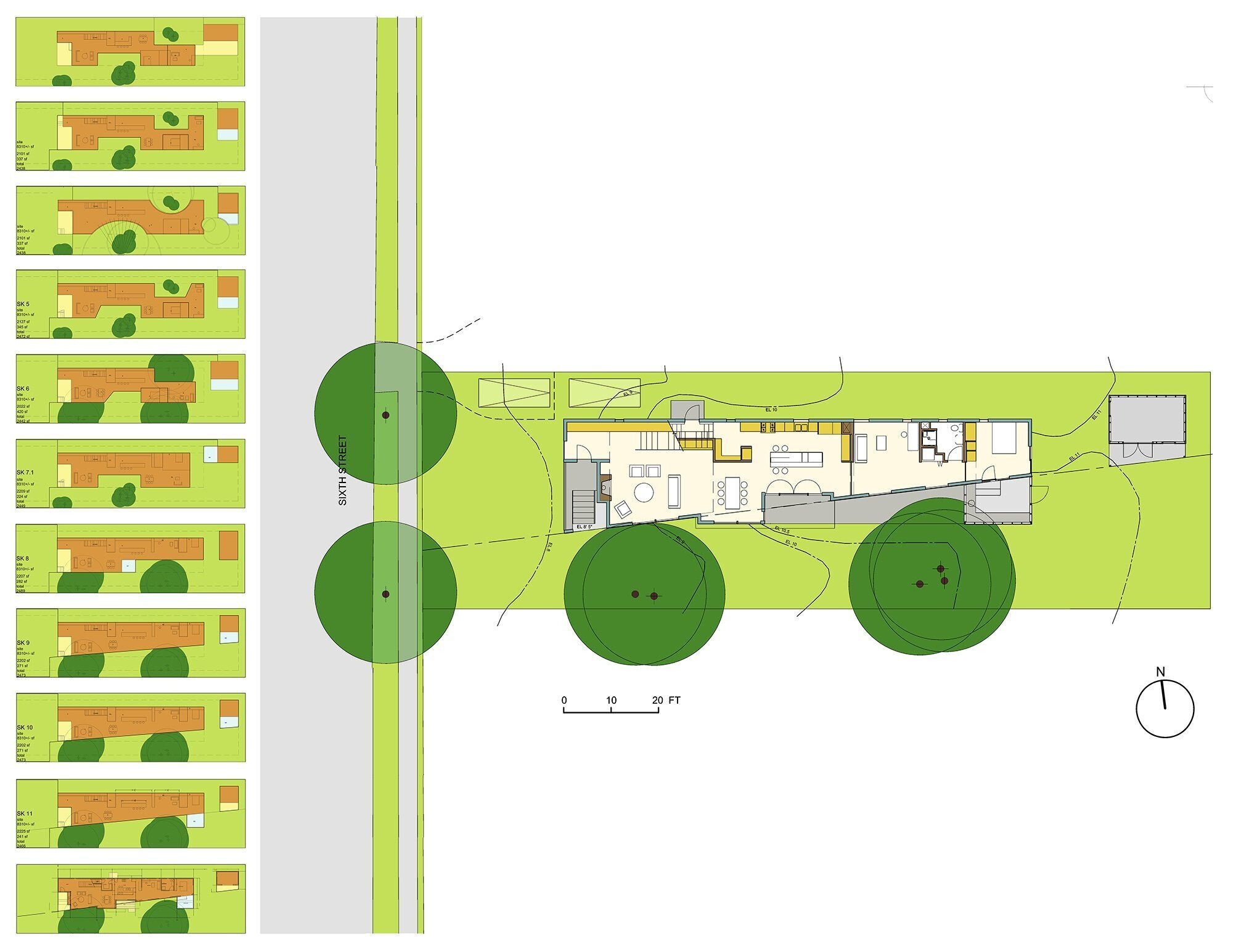
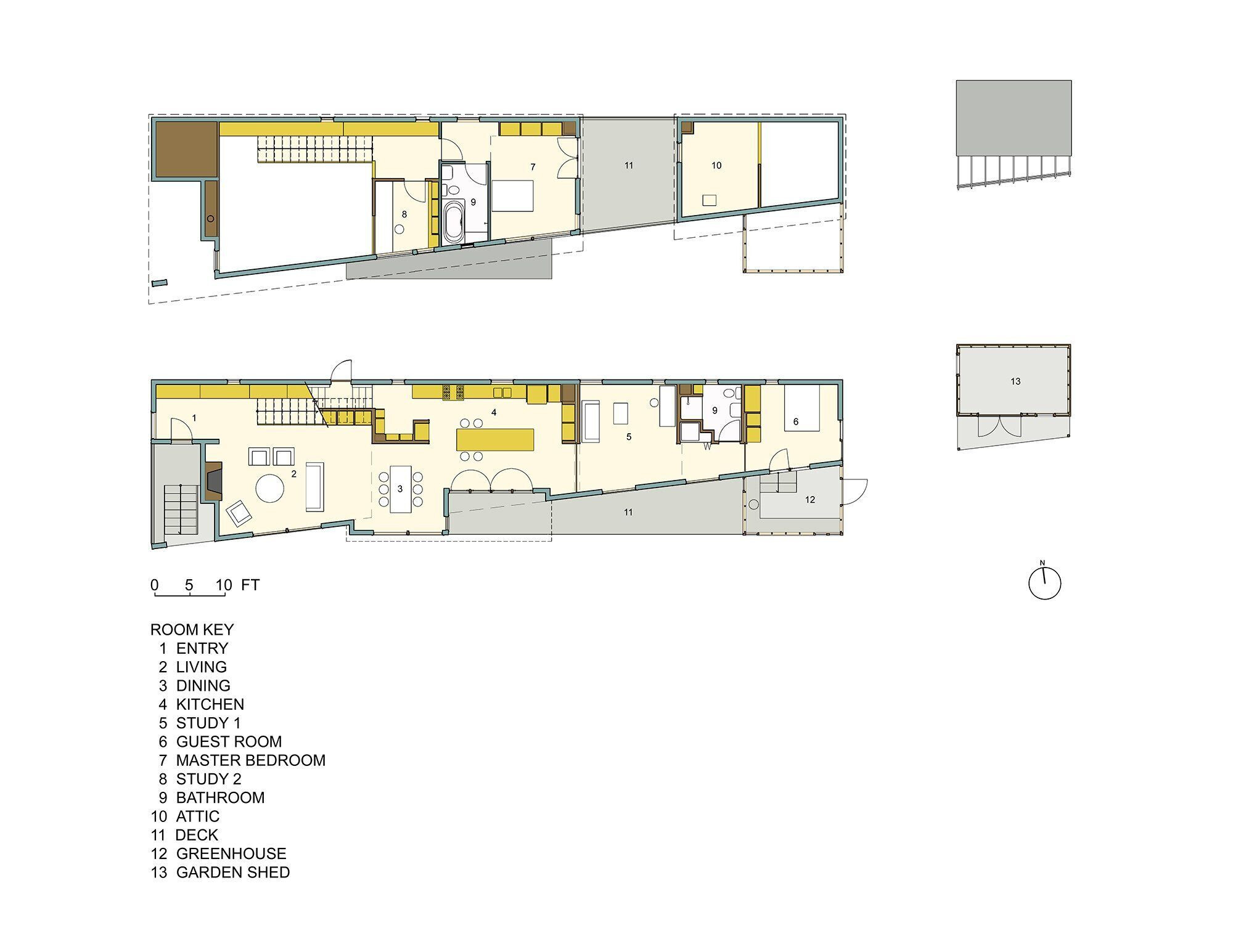
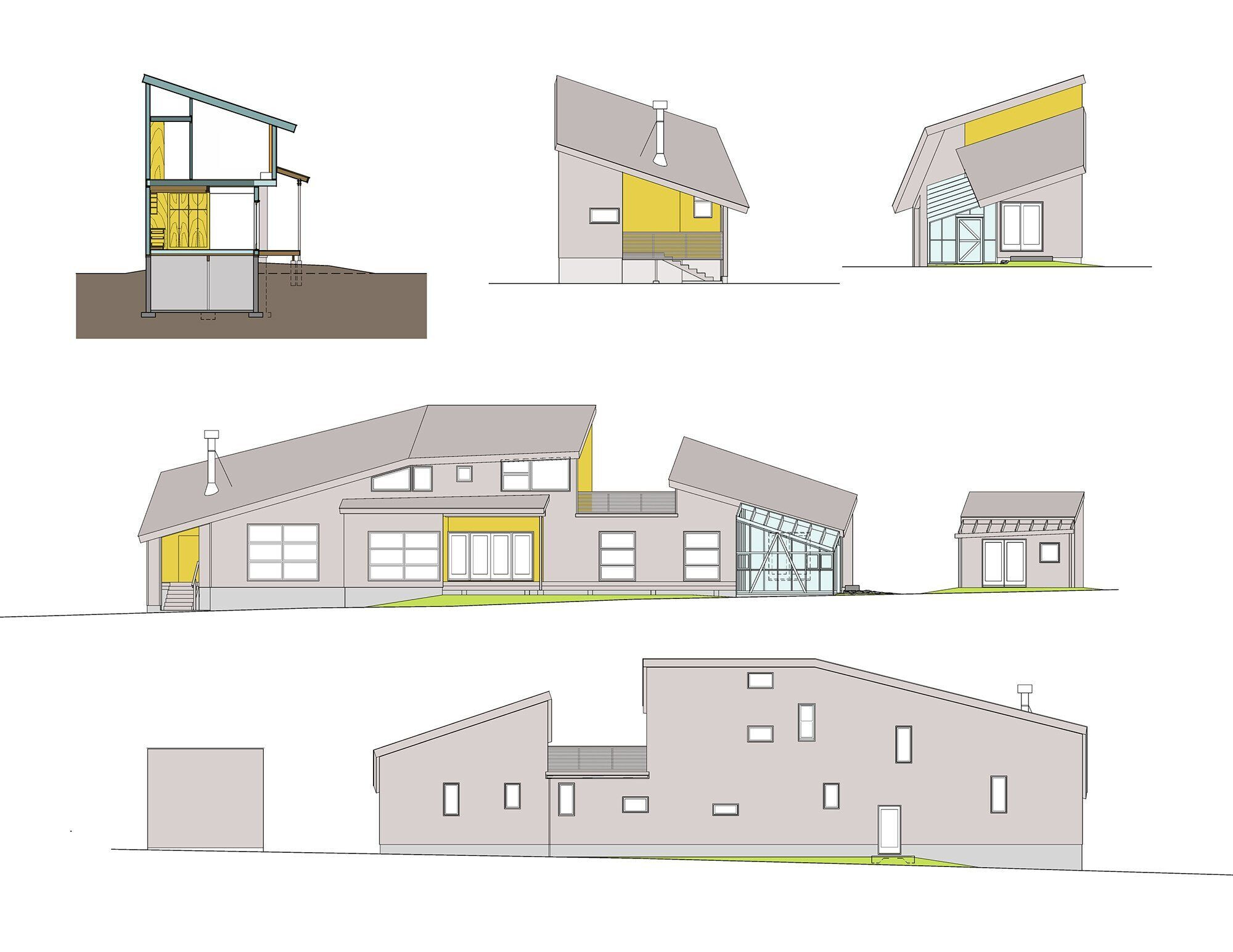
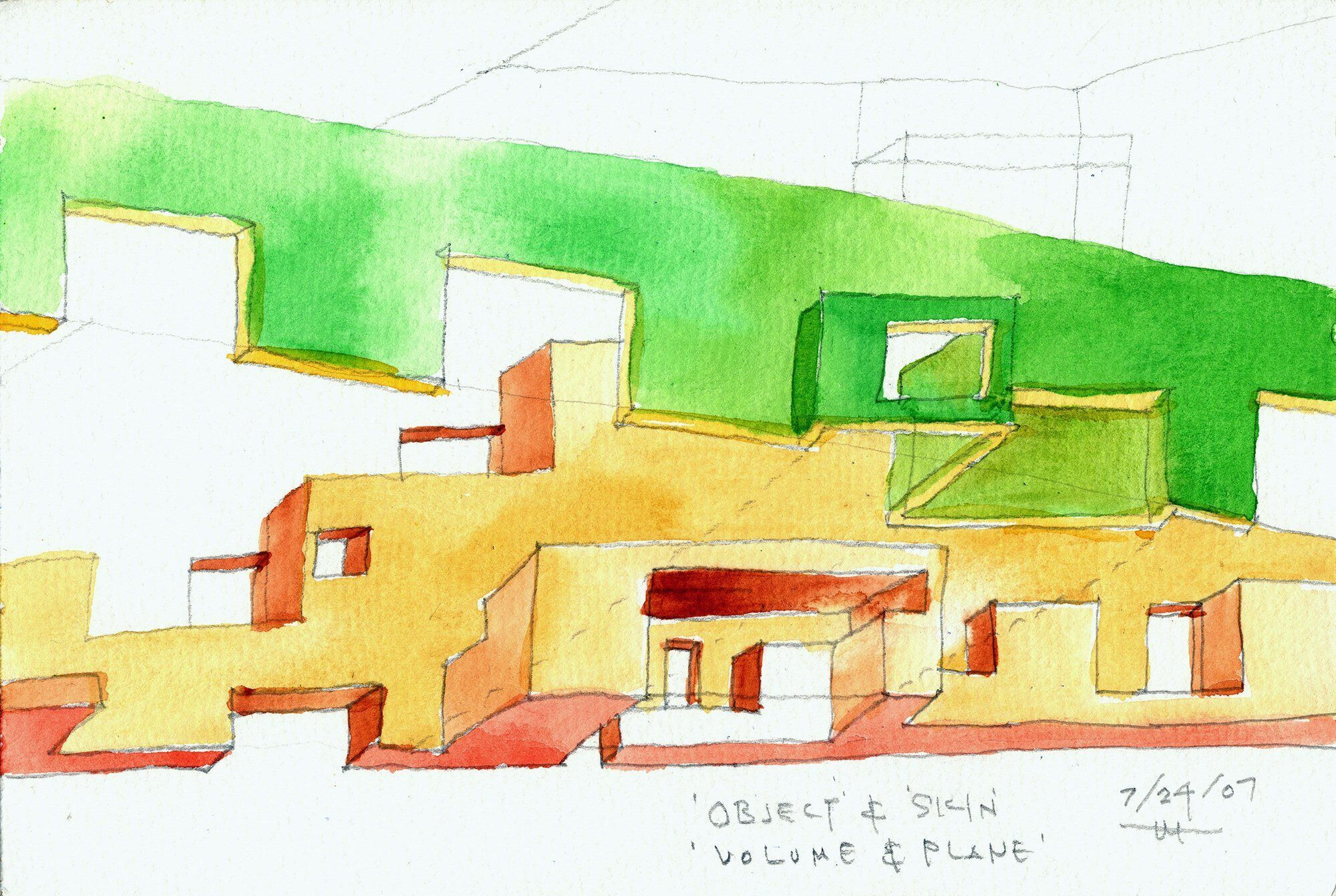
Material Used:
1. Facade cladding: Cedar shingles, semi translucent gray pre-stained
2. Flooring: Bamboo Flooring, Morning Star Bamboo Floors
3. Doors: Wood hinged glass doors: Simpson
4. Windows:
Awnings, casements, and Flexiframes, including Patio doors,
Andersen 400 Hurricane rated
5. Roofing: Asphalt shingles, GAF
6. Interior lighting: Wall sconce, ceiling recessed, mono-point, fluorescent surface mount, by WAC, Electrix, Delray, Itre
7. Interior furniture: Built-in, formaldehyde freeYellow Pine Plywood, stained, by Concepts in wood of CNY, Inc.
8. SIP: Winter Panel
Attached Greenhouse roof and walls: Polycarbonate twin wall, supplied by Sundance Supply
