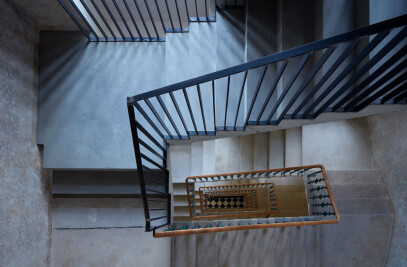At myTREEDK in Opava, they decided to fulfill their dreams of modern dentistry. They wanted a clinic where you feel comfortable. This is evidenced by their motto: "The mood makes our day, we welcome ourselves with a smile, we pass it on to our patients who change their fear into a joy in a second." The approach of the owner and the staff, in general, is a promise for the future, that top dentistry can grow in smaller cities.
The architect David Wittassek followed up on the client's wishes and designed the clinic in a different way than conventional facilities of this type in our country. The main intention was to design a distinctive, interesting, not sterile dental office.
The dentist takes care, the environment forms.
The whole direction began to take shape during the implementation of the original TREEDK clinic in the building from the 1930s, which was also in charge of David Wittassek. The original myTREEDK dental office follows up on its concept with its free and innovative project. The new rented space offered to be bolder, more avant-garde.
"When I came to the demolished area, I liked it. It was a key moment. I thought, let's leave it like that. Let's make it a priority. The main thing was to maintain the atmosphere. To make it work acoustically, we attached a wooden grate with acoustical absorbing material to the ceiling - the patient in the dental chair feels much better when he looks at the natural material and not at the white ceiling." (David Wittassek)
The layout solution resulted from the client's needs. The other thing is that everything is arranged together. The reception, waiting room, kitchen, and toilets are connected to a larger hall area, where there are 4 dental chairs and other facilities of the dental office. Primarily the design is to make the patient feel comfortable and relaxed.
"All my life I've been afraid to go to the dentist for a check-up even though I had healthy teeth, my fear of treatment is still hunting me. When Petr and Pavlina asked me years ago to focus on "their" concept of a dental clinic, I had no confidence at all. In the end, it appealed to me a lot. It relieved me of the fear of visiting the dentist, and according to the patients' feedback, this is also happening to others." (David Wittassek)
This contributed not only to the non-traditional arrangement but also the use of materials such as battered brick, wood, and sheet metal. The friendly atmosphere was also helped by the play with light, neon lights, white paint, or decorative roller painting. And also an exposed bicycle, an element for relieving tension and better mood, the so-called light motif.
The dental office thus embodies the philosophy and values of this unusual clinic in Opava. And it becomes an environment that positively shapes the experience of visiting the myTREEDK clinic.
Material Used :
1. Dental lights — Inge
2. Dental kits Intego — Dentspyl Sirona
3. Neon lights — Promedia světelné reklamy
4. Steel reception, toilet washbasin — Zámečnictví David Vaníček
5. Upholstered furniture — Čalounictví Stoklasa
6. Division wall — Dorsis exclusive door systems
7. LED lights — PROFI lighting
8. Painting Pirát — MUTINA Petr



































