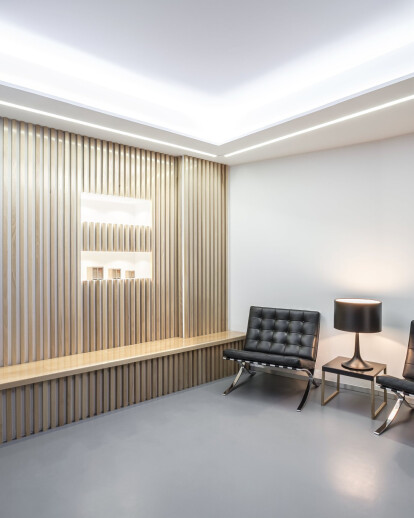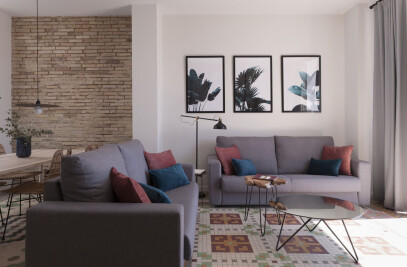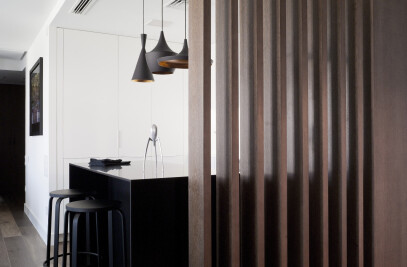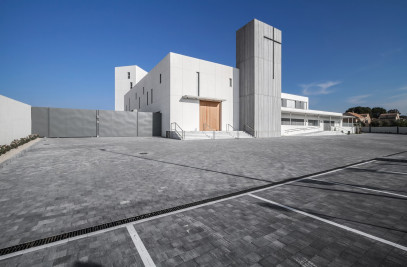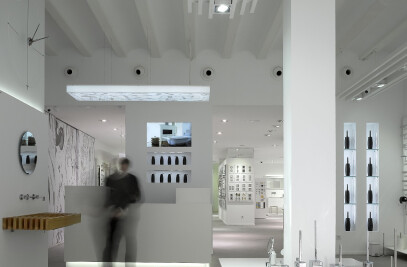The dental clinic presents an almost rectangular typology ground plan. The entrance gate is located right in the middle, and in front of which a sculptural counter is designed. This piece besides fulfilling the function of reception also articulates the space, leaving on one side the waiting area, services and office, and in the other the area cabinets. Beyond the curtain wall of the main façade, facing the Felix Pizcueta street, there are three cabinets, one sterilization room and the main office. The large windows frame a neo-Gothic building, resulting an interesting synergy that contrasts with the pure lines and the neutral tones of the clinic. The used materials provide a great spatiality, for the soil a continuous gray pavement, whose colour also climbs some of the walls, contrasting with the white tones of the furniture. The spaces are separated by light glass partitions. Carefully designed lighting dispenses with visible lights and places led strips in each of the enclosures that provide an indirect and diffuse light, avoiding glares. In general terms, a clean container, neutral and quiet has been created; complying with the guidelines established by our client and creating an attractive space as well as functional.
Products Behind Projects
Product Spotlight
News

Archello Awards 2024 – Early Bird submissions ending April 30th
The Archello Awards is an exhilarating and affordable global awards program celebrating the best arc... More

Introducing the Archello Podcast: the most visual architecture podcast in the world
Archello is thrilled to announce the launch of the Archello Podcast, a series of conversations featu... More

Tilburg University inaugurates the Marga Klompé building constructed from wood
The Marga Klompé building, designed by Powerhouse Company for Tilburg University in the Nethe... More

FAAB proposes “green up” solution for Łukasiewicz Research Network Headquarters in Warsaw
Warsaw-based FAAB has developed a “green-up” solution for the construction of Łukasiewic... More

Mole Architects and Invisible Studio complete sustainable, utilitarian building for Forest School Camps
Mole Architects and Invisible Studio have completed “The Big Roof”, a new low-carbon and... More

Key projects by NOA
NOA is a collective of architects and interior designers founded in 2011 by Stefan Rier and Lukas Ru... More

Taktik Design revamps sunken garden oasis in Montreal college
At the heart of Montreal’s Collège de Maisonneuve, Montreal-based Taktik Design has com... More

Carr’s “Coastal Compound” combines family beach house with the luxury of a boutique hotel
Melbourne-based architecture and interior design studio Carr has completed a coastal residence embed... More
