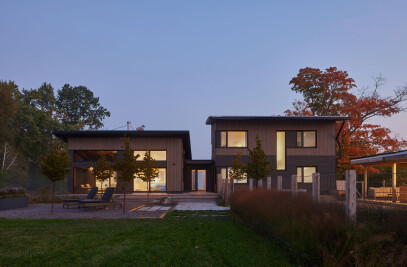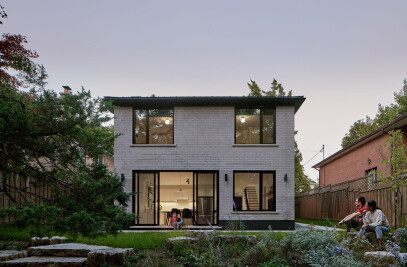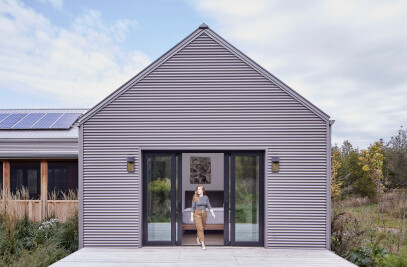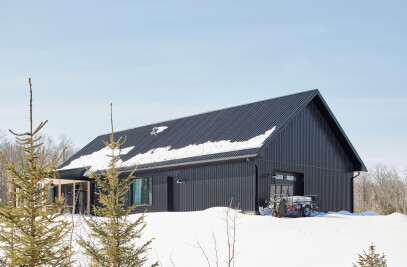INTRODUCTION
Deerwood House is a high-performance, 1,700 square foot modern box in the woods north of Toronto. Our clients’ key design goals were a modern aesthetic, a flat roof, and a downsize in square footage while maintaining many programmatic elements. Comfort, energy efficiency, aging-in-place, and low-maintenance were also driving factors in the design.
The owners, a newly retired couple, wanted to downsize from their previous home where they had raised their children and had run a small business. Their new smaller house is situated in a beautiful clearing in the forest on a nearby 50-acre parcel of land.
The property is comprised of rolling hills formed by ancient glaciers. The glacial till deposits also left boulders, gravel, and small trees unique to this part of Ontario. The driveway construction revealed large boulders underneath, which the owners have used to create picturesque sculptures on the property.
The site of the house is on top of a crest overlooking a small valley to the south, and there is a beautiful ironwood tree that is the focal point of many of the home’s views. To the west is a mature maple forest, and to the north and east are smaller trees and open fields. The surrounding woods are home to many deer that occasionally make themselves visible from the picture windows.
DESIGN
The home accommodates many different elements of programming all on one level. The one-storey design merges the inside and outside as though they are the same ground, while also supporting aging-in-place. The layout maximizes on compact, well designed spaces, and takes advantage of the great views of the property.
The main space of the home is the great room, where the owners plan to host family and friends. It is also home to a built-in wood-burning fireplace, fueled by the abundance of wood on the property. There is a home office that also serves as a guest room and tv room, and there is a separate nook for a second, smaller workspace. The master suite occupies the opposite end of the house from the great room, with a full ensuite and walk-in-closet. Off the kitchen is an open-air terrace and nestled on the west side of the great room is a large, screened-in porch.
The design of Deerwood House is simple, elegant, and eminently functional. The materials used reflect the spirit of the original vision.
CONSTRUCTION
The structure sits on a frost-protected slab-on-grade, with footings and slab built in a single pour. This creates a combined slab and footings, which is rimmed with a skirt of underground insulation, requiring no foundation wall. There are three main advantage to this approach: it reduces the cost because there is less excavation and no tall foundations; it also reduces the amount of concrete used, which has a high embodied energy; and it contributes to a high-performance building envelope.
The one-storey design was expertly built by Evolve Builders Group. The building form has more exposure to the elements than a boxier two-storey structure, therefore the building envelope had to be excellent. The walls use 6” of expanded polystyrene (EPS) insulation that is fastened to the outside of the structure, on top of which the siding is fastened with structural screws. The flat roof is white to reflect heat from the sun.
The windows are installed into 3/4-inch window bucks that are pushed out to be in line with the insulation, rather than the structure, and then wrapped with 6-inches of insulation. This detail creates less thermal bridging and a nice, deep windowsill. The window units themselves are fiberglass-famed from Duxton, a Canadian-product supplied locally by Forest Windows and Doors.
The entire house is heated and cooled with a Conditioning Energy Recovery Ventilator (CERV), like in our Eco Flats 2.0 triplex. The CERV, supplemented by a mini-split, does the ventilation, heating, and cooling through ductwork that runs through the roof joists. The roofing insulation is up at the sheathing layer, not the ceiling layer, so the ducts run directly above the ceiling within the condition space of the house: no bulkheads required.
The clients wished to integrate natural materials for their home, so siding is wood by Maibec in a soft grey, and flooring is all natural maple by Mercier. All windowsills, the wood shelf under the office cabinets, and the entrance bench were custom-made by the homeowners out of maple from the property. All cabinetry is by Ikea, countertops are quartz by Ceasarstone, and lighting is from Canadian-based Liteline.

































