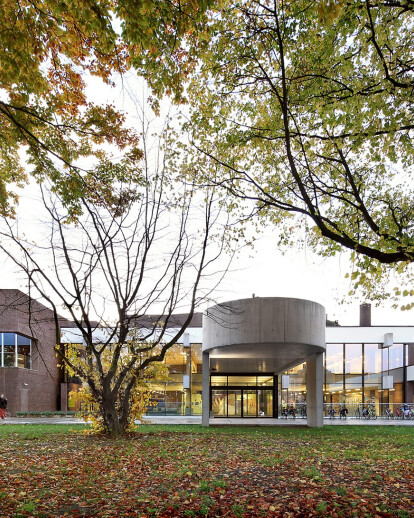The initial commission (adaptation of a building to its contemporary function as a cultural centre) was examined within the wider context of the complex of buildings on the site. In consultation with the client, the necessary adjustments were made to alter the specifics of the commission in accordance with this wider view. By means of a couple of small interventions, the circulation pattern in and between the buildings was altered to become a clearly legible structure, along which all parts of the program become accessible. Opening up these buildings has meant that formerly underused rooms are now being put to maximum use. Consequently, space was freed up in the adjoining building to create meeting rooms, in the library a previously unused car ramp was suppressed to make room for extra office space for library staff and an excessively large furnace room was converted into a new polyvalent space.
The program is being realised maximally, with a minimum of construction. The existing building’s spatial quality (a modernist design by architect Paul Schellekens) is being restored to its original splendour as well as being adapted to the program’s requirements. For instance, the original open floor or void above the reception hall is opened up again, and thanks to its glass facade the building’s original view of the castle park is being restored to its former glory, providing room for the reception area, immediately adjoining the central hall, the cafeteria and an outside terrace. At basement level, where the acoustics and the light are more easily controllable, the exhibition zone winds around a sunken patio. This level also houses the underground extension with its high-walled exhibition room (a facility that was lacking in the existing complex) equipped with up-to-date technical accommodation.






























