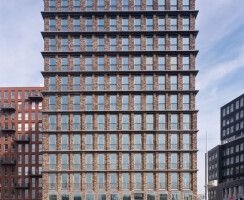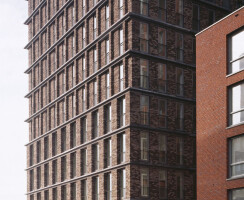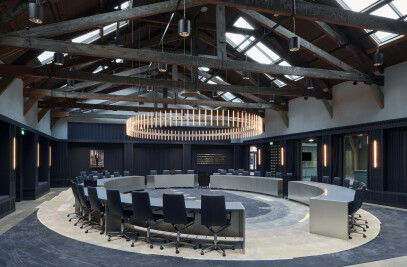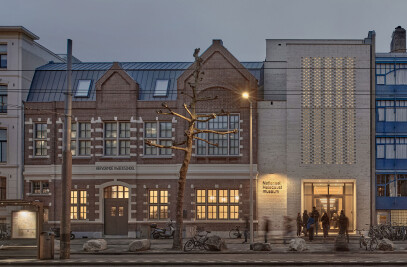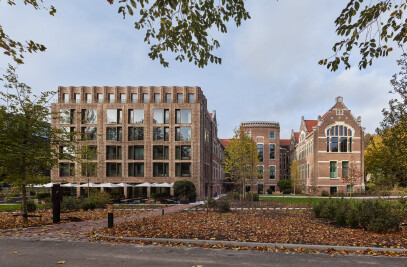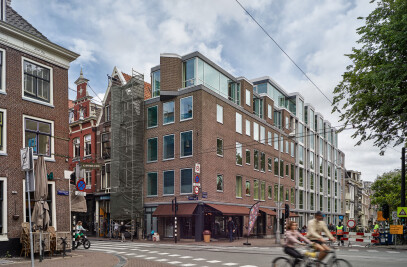Oostelijke Handelskade is a narrow strip of land between the IJ and the historic city centre of Amsterdam. It was originally constructed as a location for the warehouses needed to transfer goods from seagoing vessels to inland shipping. With the development of the harbour front, this strip has become the connection between the city centre and the new residential districts on the eastern islands. The quay has been developed to a very high density with a richly mixed urban programme. The size and scale of the warehouses, a number of which have been preserved, establish the urban grain of the new buildings.
De Loodsen ensemble consists of six towers of eleven floors and two five-floor buildings along the IJ. Two free-standing residential towers occupy the corners of the development on the street side. Like the warehouses, both towers were designed up to the primary structure so that the owner and the tenants enjoy a large measure of freedom to determine the layout of their houses.
The towers are conceived as a pair of independent yet related buildings. While differing in volume, fenestration rhythm and brickwork colour, they are connected by the consistent use of horizontal concrete bands and masonry piers. The arrangement of the piers expresses the urban profile of the Oostelijke Handelskade: the two-level plinth, the five-floor height of the existing warehouses along the IJ, and the height of the new towers that rise above them. The robust character of the buildings echoes the existing warehouses that have long determined the atmosphere of the place.



