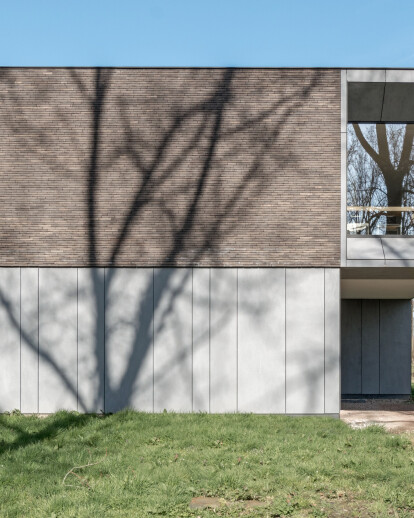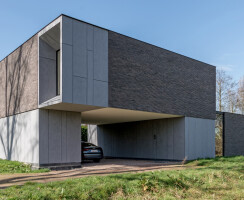De lengthened parcel is located in Aalter´s outskirts. The main entrance faces a road with a impresive big trees line. The back side of the plot looks to the landscape and forest.
The program is very simple, the clients, a couple, ask for a living, storage and a carport for two car all in the groundfloor while the principal room, buro and a guest room in the upper floor.
The main concept was to close the house to the speed of the road, and open to the back where the views and privacy are. The request of a double carport was the key of the main distribution of the house. Due to the fact tha we wanted to close the house from the street, we wanted to avoid the visibility of the car from the street, try to hide them in order to not disturb the main facade. For that reason, the project is define by three boxes, one above the others two separeted to embrace the carport.
these three boxes contain the program. The front box, the storage and technical room. The back box, the main entrance and living room facing the garden and the upper box the sleeping rooms and buro.
The simpleness in the volumes is other concept that the house look for it. At the beginning, the upper box holded in the lower box just touching faces, but after consulting the reglamentation of the city and the limitation in hight, the upper box needed to embed in the lower one. This fact was opposite to the simplicity that we were looking for, for that reason, the openings of the house and materiality were the keys to solve it. High windows to the roof create a break in the box, splitting in two boxes in the back with different materials and minimising the join between the boxes.






![EQUITONE [tectiva] facade panel EQUITONE [tectiva] facade panel](https://archello.com/thumbs/images/2017/06/21/1BelgiumTemseofficebuilding0.1507015075.4738.jpg?fit=crop&w=407&h=267&auto=compress)























