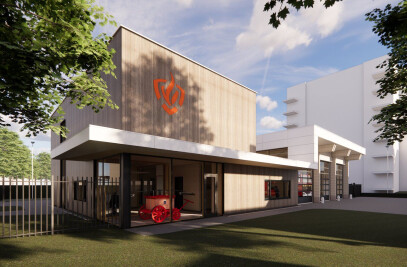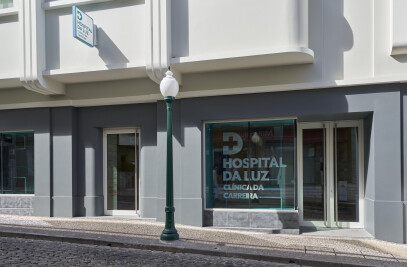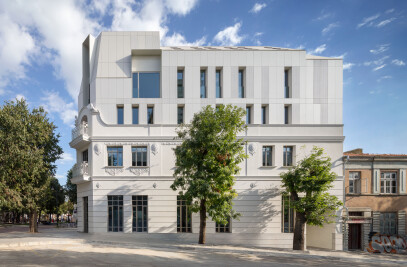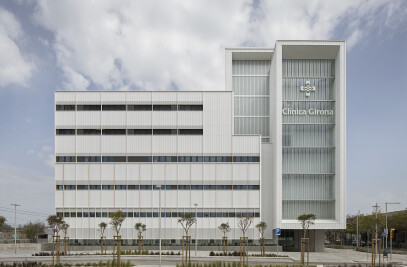A futuristic distribution centre, with round shapes in steel, glass and aluminium, has recently been built right next to the motorway in Tilburg (NL). Developer Dokvast commissioned Habeon Architecten to design the highly sustainable building for Rhenus Logistics. The logistics building is a real breath of fresh air compared with the straightforward warehouses that pollute the horizon along motorways and industrial estates everywhere.
Remarkable aspects of building DC New Logic III by Rhenus Logistics include the vastness, the round shapes and the large amount of glass for this type of building. Architect Hung Tran of Habeon Architecten is responsible for this imaginative design of NewLogic III and was inspired by the location by the motorway.
This logistics centre is extremely sustainable in the broadest sense of the word, assures Tran. “Not only in its use of materials and energy, but also because it offers a pleasant working environment and can be divided flexibly. And that’s necessary, because developments in the logistics sector are moving fast, and if we want these buildings to remain in place for a long time, we need to design them intelligently. The client also explicitly demanded a distribution centre for the future.”
The Tube
By creating the 290-metre-long south façade alongside the motorway as an elliptical volume from which a spherical shape is cut out, a dynamic image is created that is unique to a logistics building. It conjures up associations with curved buildings such as the shopping center The Wall (architect VVKH) and the Cockpit, an automotive showroom, in the Acoustic Barrier project alongside the motorway (Kas Oosterhuis/ONL). Behind the dynamic Tube is a rectangular warehouse. A partition wall between the shipping department and the storage section prevents heat or cold from affecting the stored goods. The overall dimensions of the building are 158 x 290 x 18 metres.
Curtain walls
The building has large curtain walls to let in as much daylight as possible for a pleasant working environment. The large canopy created by the cut-out in the Tube on the long south side serves as a sun shade for the office and the mezzanine floors behind it. These floors are intended for VAL (Value Added Logistics), where products are labelled, priced, packed and provided with leaflets.
The two elliptical end walls also consist entirely of curtain walls. Portalume Systemen, a specialist in aluminium façade technology, produced, supplied and installed some 3,700 square metres of aluminium curtain walls with Reynaers CW 50 profiles. Approximately 95% of the curtain walls are machine-made, only the round parts are handmade. Tran says this about his choice: “Aluminium frames fit perfectly with a distribution centre because they are maintenance-free. Moreover, with these aluminium profiles you can create such slender detail that you can minimise the visible material and maximise the glass surface.”
The façade is further clad with a Kalzip standing-seam roof system, which allows beautiful curves to be created. “The direction and shadow effect of the standing seams reinforce the curvature of the building. Combined with the form, the light anodised colour of the material evokes the image of a futuristic object that has landed there along the motorway.”
Dynamic interior
The Tube also has a dynamic interior, with round shapes in walls, furniture and lighting fixtures. An eye-catcher in the entrance hall is the 9-metre-high steel spiral staircase, designed by Habeon in collaboration with interior designer Maria Tellez. The staircase is finished with a mixed anthracite-coloured stucco solution and has 90-millimetre-thick handrails with integrated handles and LED lighting.
In the office section, the inside of the ellipse is finished with Derako wooden slats in an invisible support system. By positioning these slats horizontally above each other, the curved shape flows smoothly from the floors to the ceilings. A wooden bench in a semi-circular shape leans against the round wall.
An elliptical reception desk and minimalist annular pendant lamps complete the sophisticated interior design.
Dynamic interior
The Tube also has a dynamic interior, with round shapes in walls, furniture and lighting fixtures. An eye-catcher in the entrance hall is the 9-metre-high steel spiral staircase, designed by Habeon in collaboration with interior designer Maria Tellez. The staircase is finished with a mixed anthracite-coloured stucco solution and has 90-millimetre-thick handrails with integrated handles and LED lighting.
In the office section, the inside of the ellipse is finished with Derako wooden slats in an invisible support system. By positioning these slats horizontally above each other, the curved shape flows smoothly from the floors to the ceilings. A wooden bench in a semi-circular shape leans against the round wall.
An elliptical reception desk and minimalist annular pendant lamps complete the sophisticated interior design.
Location: Tilburg, The Netherlands
Architect: Habeon Architecten
Fabricator: Portalume
Used Reynaers systems:
- ConceptFolding 77 (Folding system)
- ConceptWall 50 (Façade solution)

































