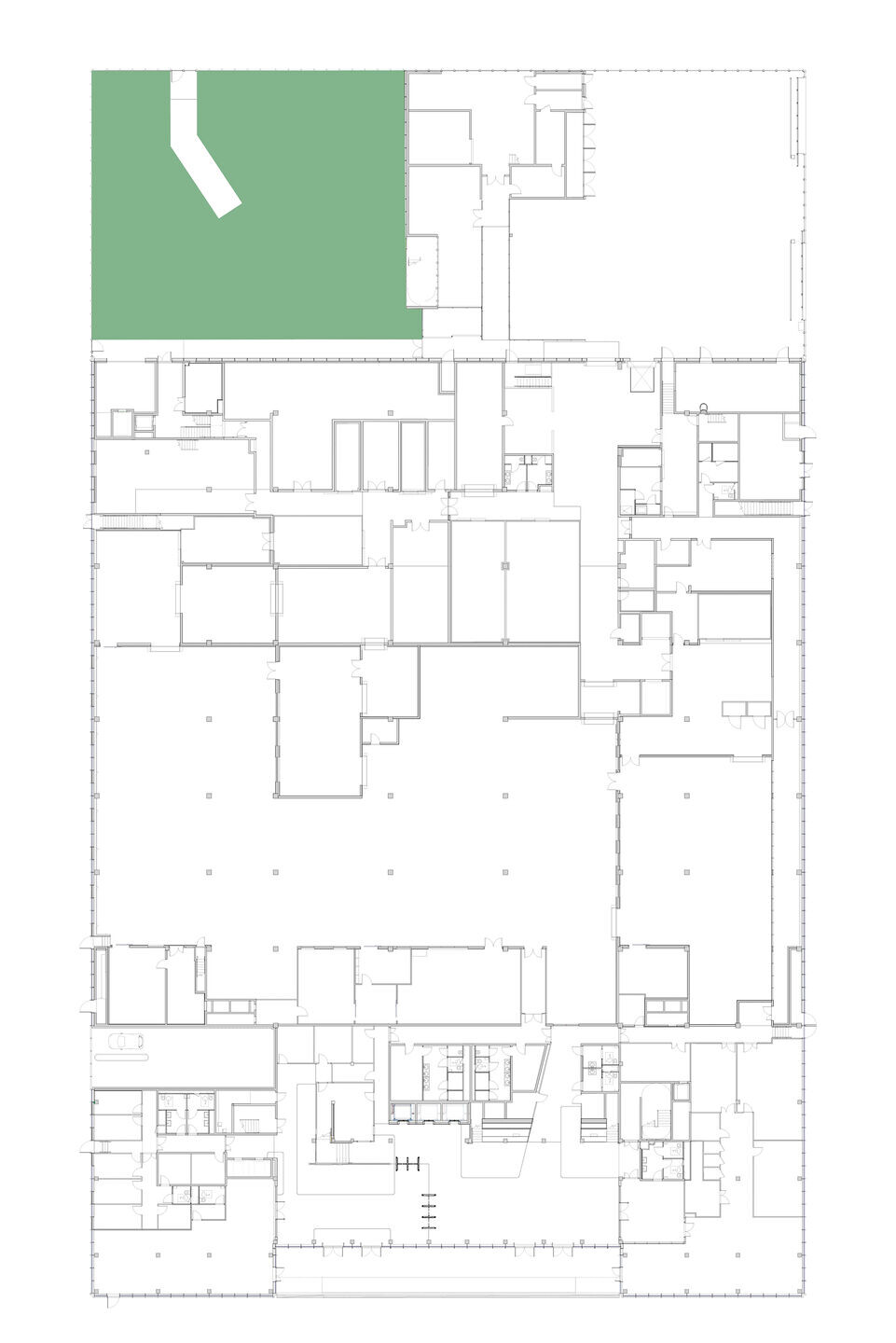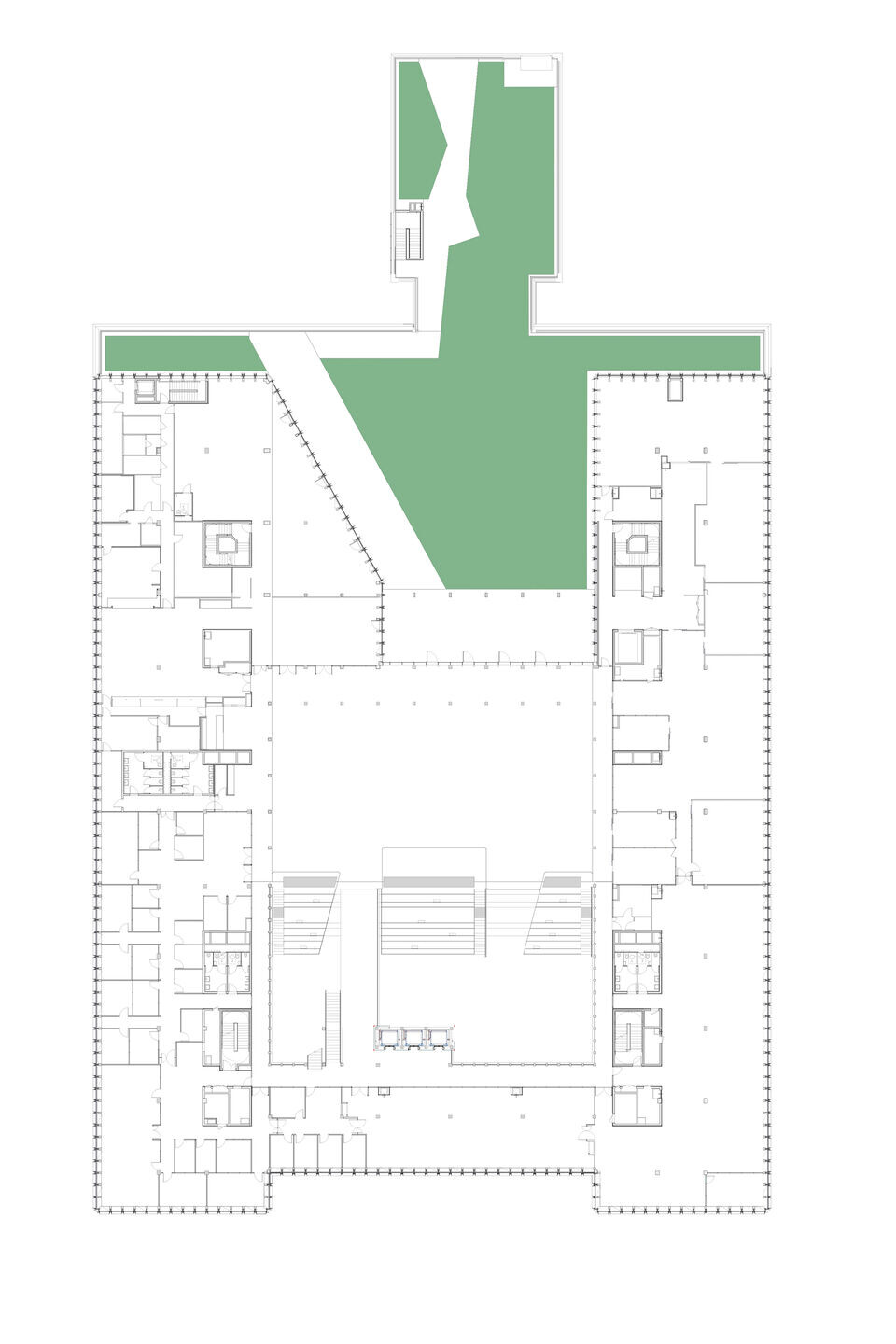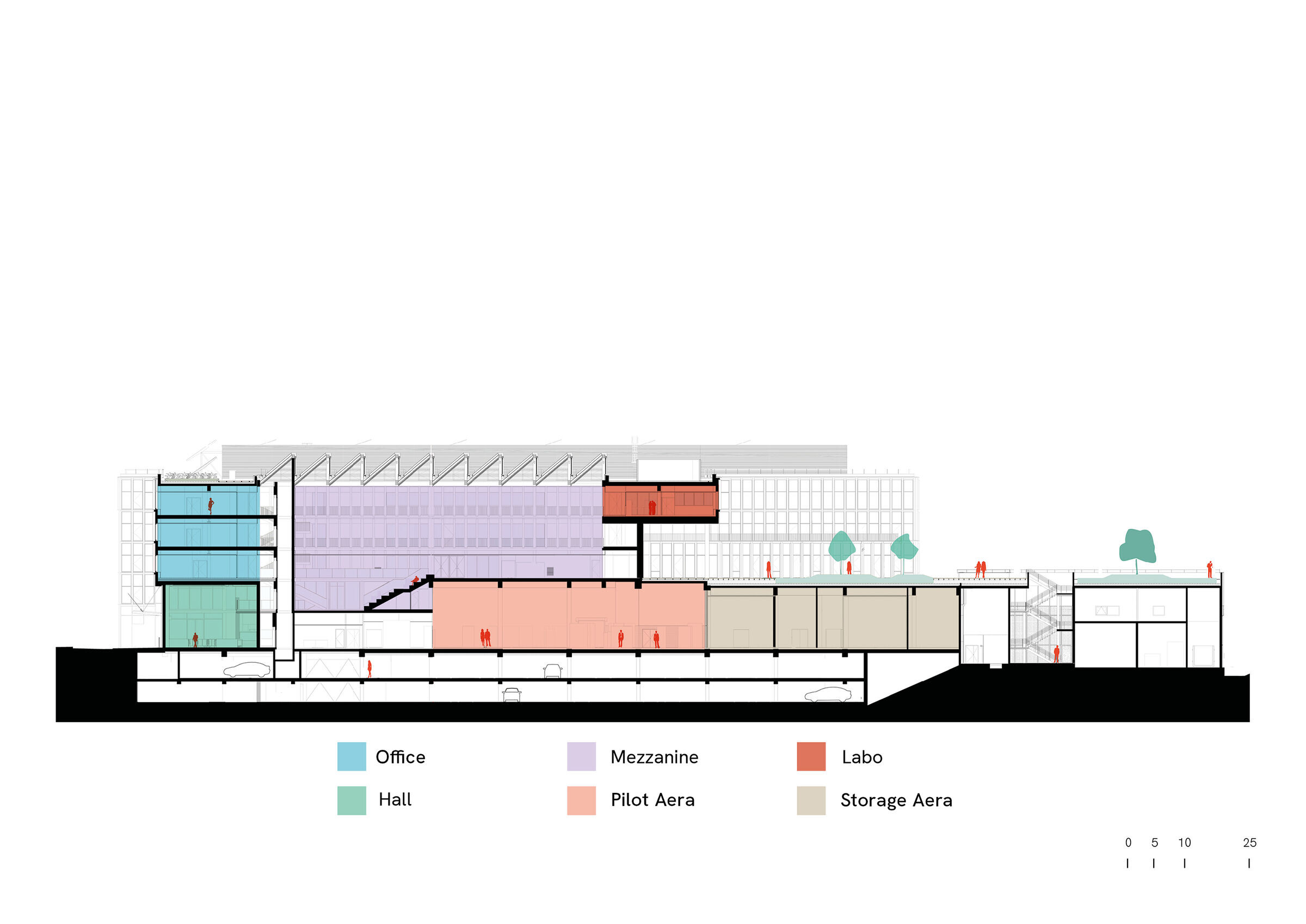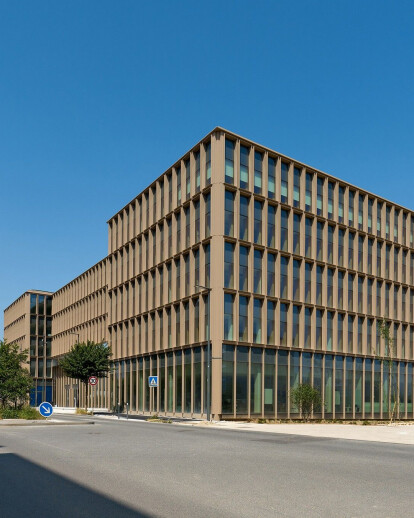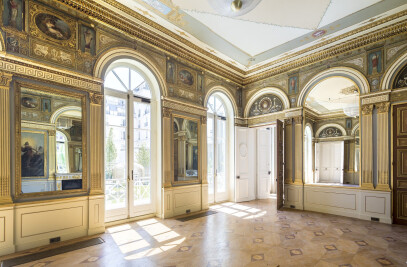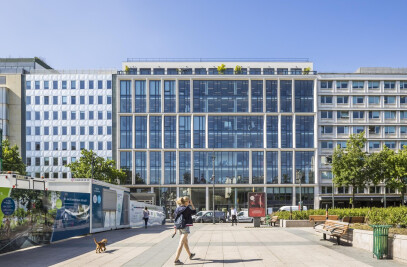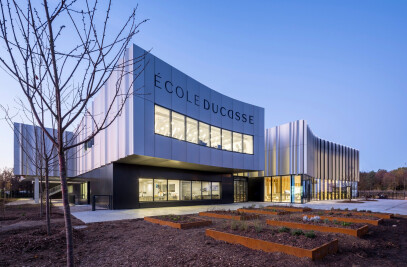Situated on the Plateau de Saclay, a science cluster of international renown, the new Research & Innovation Center of the Danone Group, certified as a low-carbon building, optimizes the quality of working life and permits the development, testing, and cultivation of future innovations.
Architecturally, the construction embodies the singular meeting of two visions, that of the Danone group, committed at the international level to innovation, health through food, environmental sustainability, and the search for the best quality of life and work; and that of the office Arte Charpentier has been able to spatialize this vision by integrating an advanced reflection on technical and regulatory aspects, on the hybridization of structures, the sustainability of materials, the reuse channel and the circular economy to produce an eco-responsible and creative architecture.
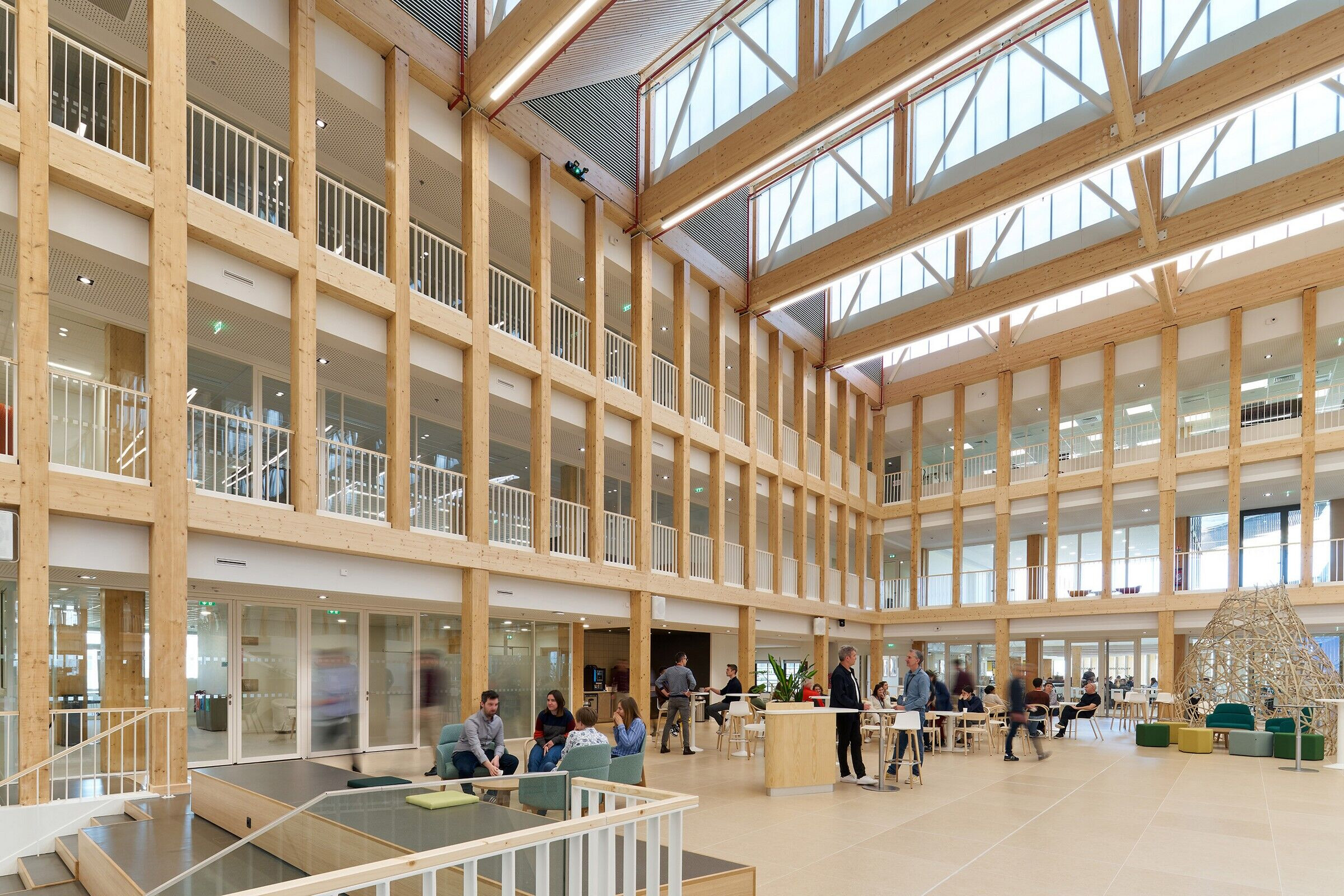
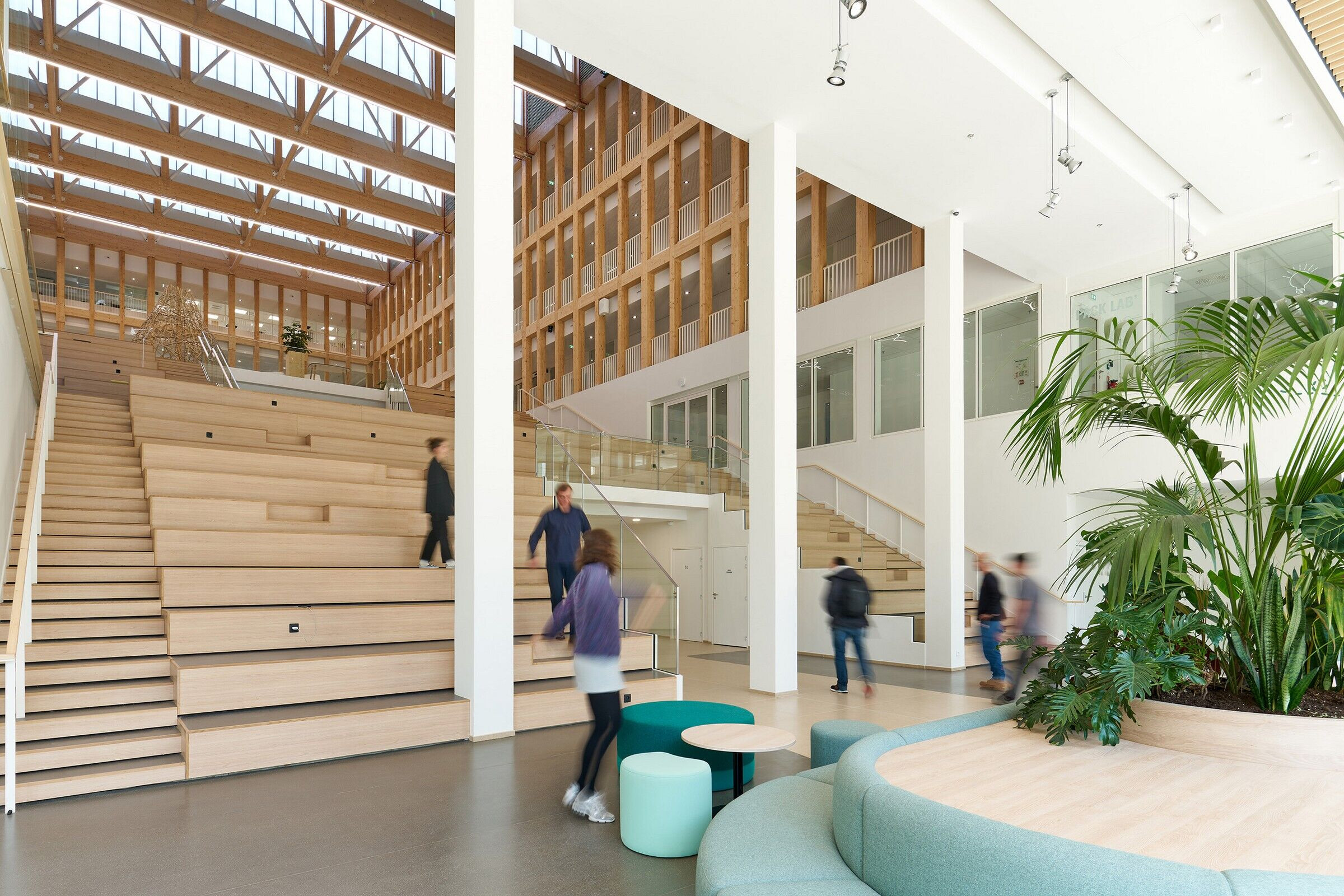
This new Research & Innovation center houses Danone’s world-class teams in life sciences, nutrition, consumer experience, pilots, and product design - more than 600 people - with the ambition of driving tomorrow’s food revolution, fostering collaborations with food tech startups and accelerating innovation with consumers and partners around food and health.
The building is entirely designed to facilitate and develop new methods and ways of working at the heart of R&I; it is in symbiosis with its ecosystem of suppliers, start-ups, and consumers and addresses the challenges of food with the world-class university environment in which it is located on the Paris-Saclay campus.
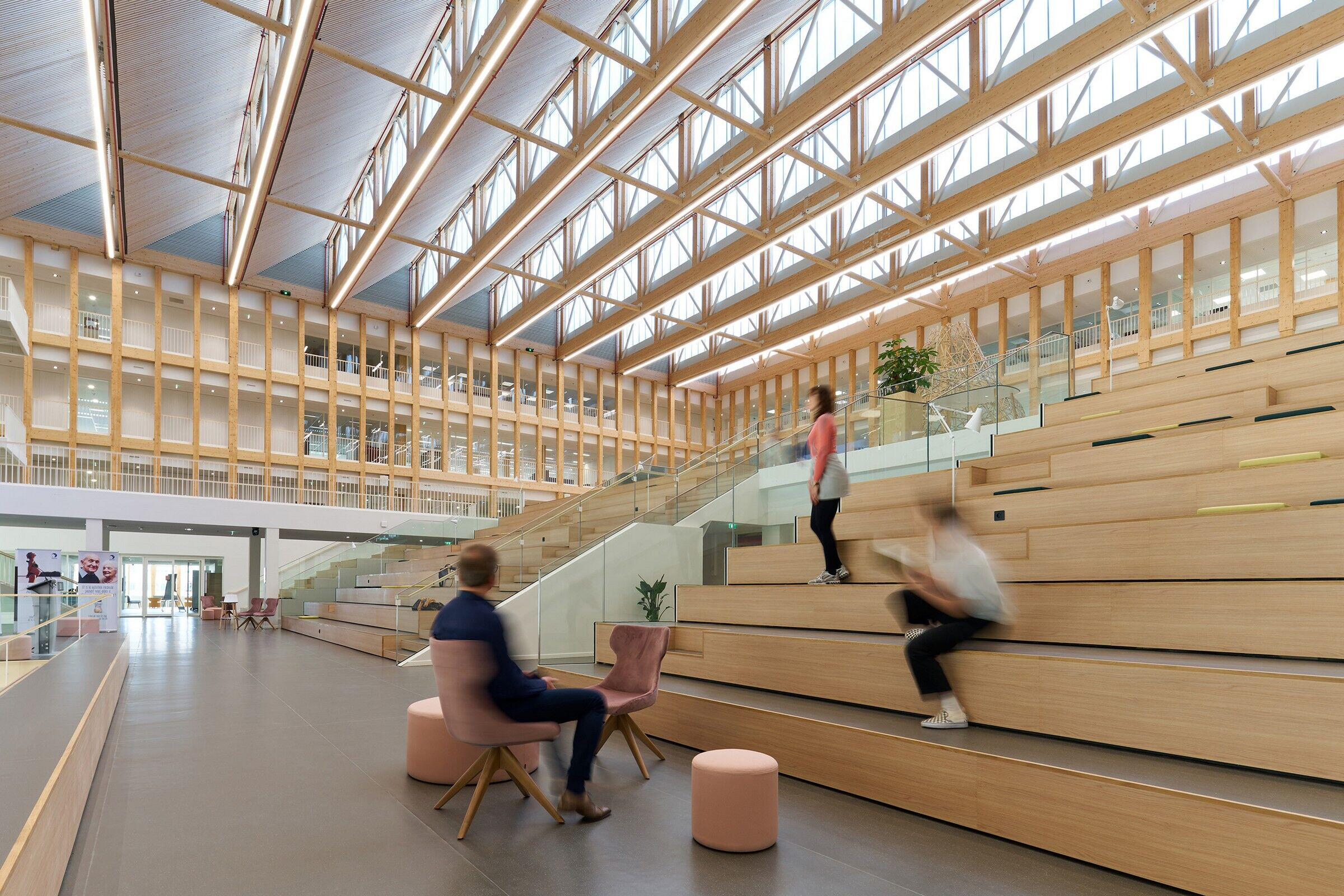
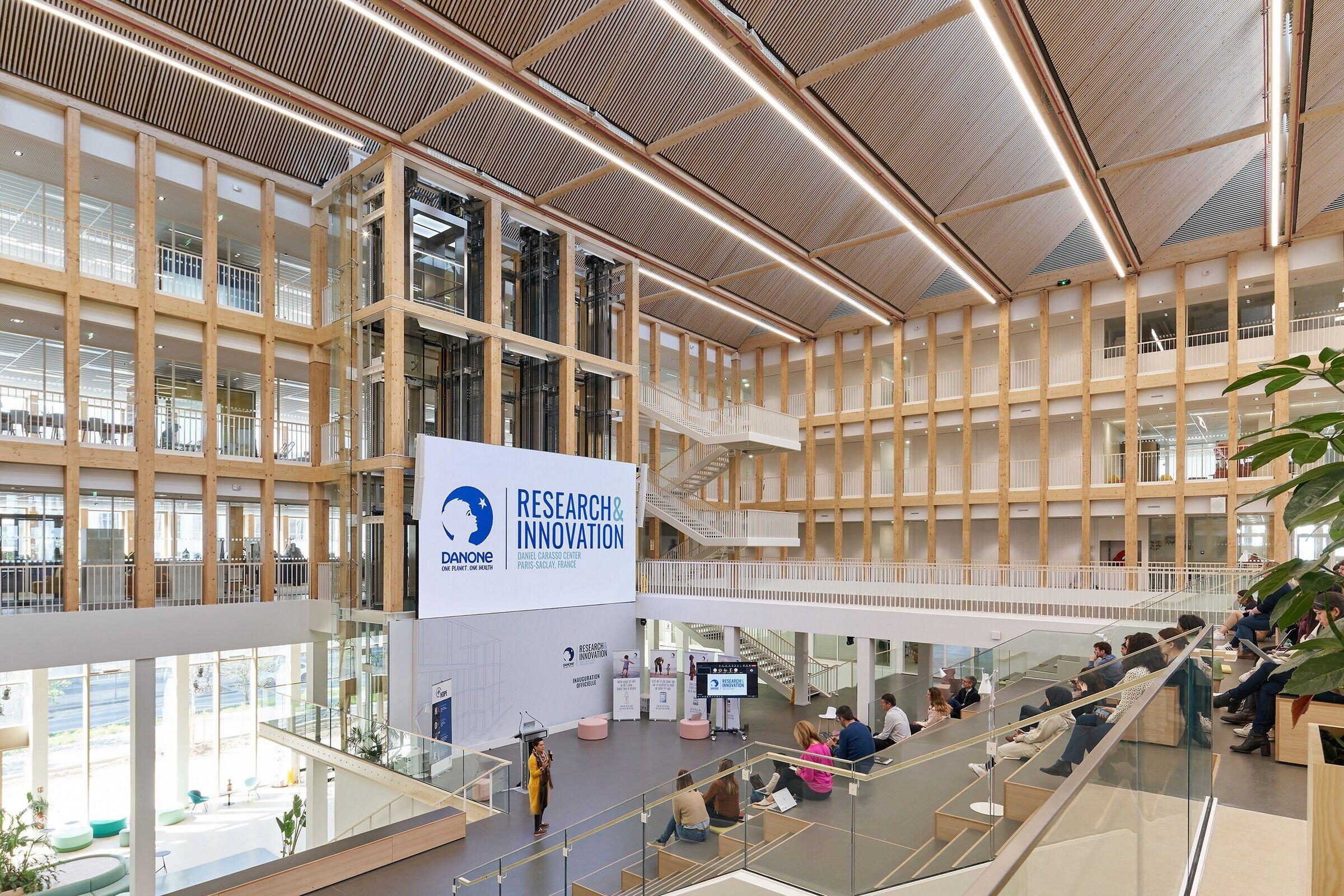
The architecture of the center provides transparency from the public space and allows the whole industrial process, the micro-factory, and the activities that take place there to be discovered. Standing 24 m high, the construction fits perfectly into its rectangular base of 90m long and 75 m wide, its particularity lies in its U shape deployed around a luminous Plaza topped with a shed roof providing zenithal lighting and where wood is omnipresent.
The overhanging plaza space offers exceptional views with its panoramic views of the surrounding landscape This central atrium promotes meetings and takes up the codes of a village square, which comes to punctuate the life of the community around different events, vertical circulations, and corridors surrounding and animate its volume and distribute the different premises.
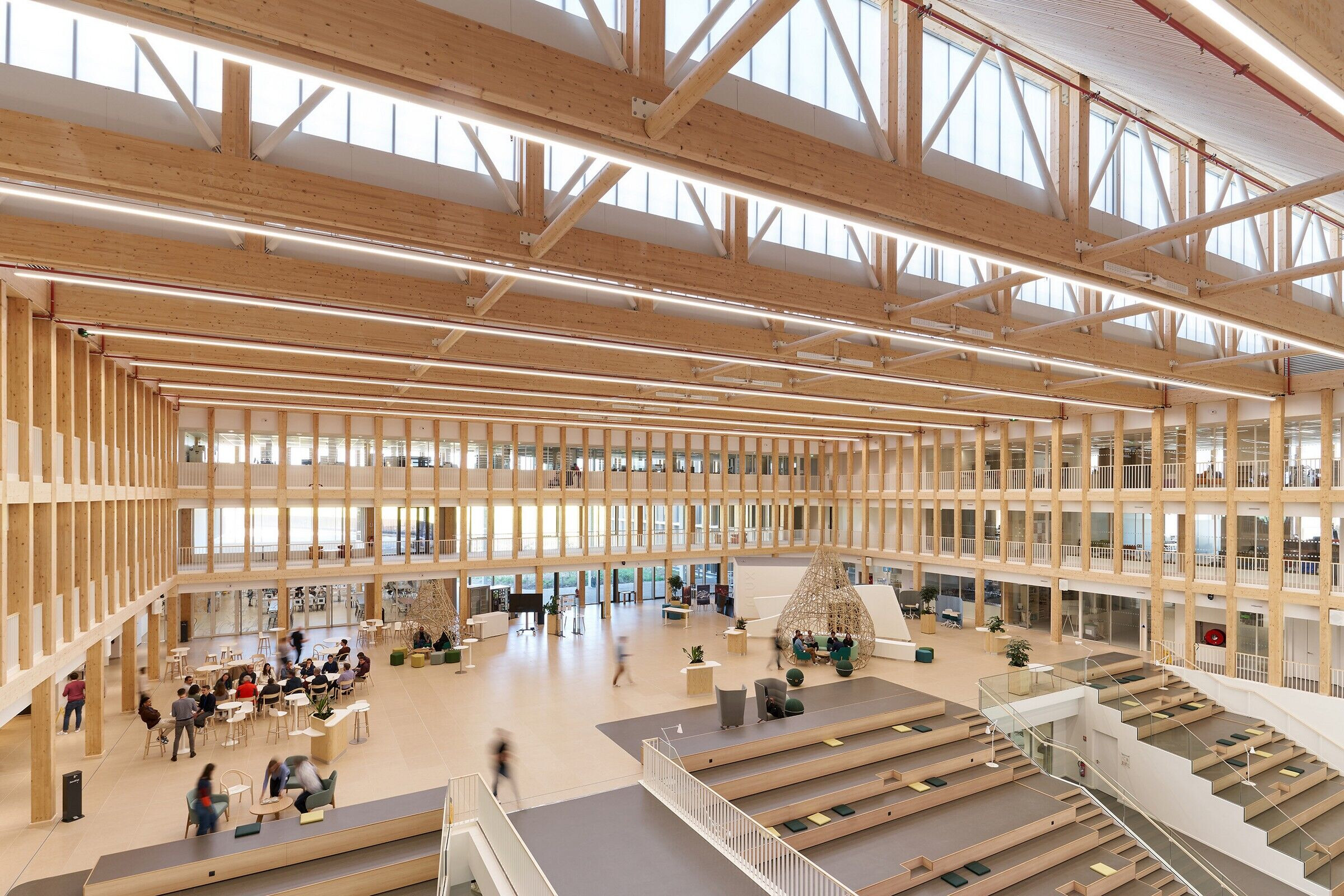
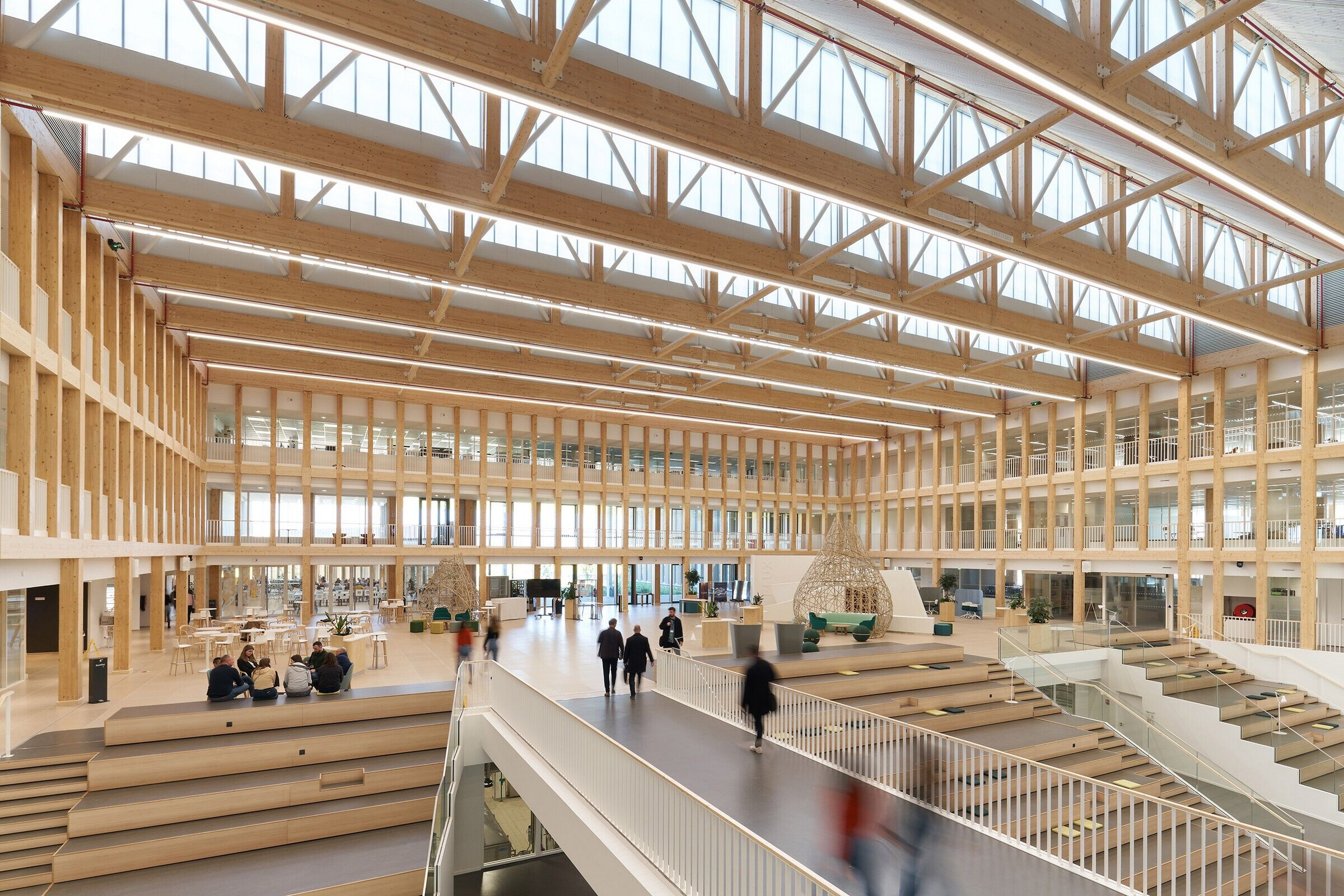
Given the natural environment of the Saclay campus, green spaces are another fundamental element of the edifice, whose landscape design combines both open-ground landscapes and landscaped garden terraces. The landscape project resonates with this territory characterized by a historical hydraulic network, which is the foundation of the urban fabric of the new district. In the building, water is valued from the roof to the ground, and the rain garden, in the open ground, manages rainwater before discharge into the neighborhood’s ditches.
Plants are at the heart of the project, with 2,900m² of vegetation, including a 1,100m² garden terrace with an orchard and, above all, a 1,000m² garden in the open air, a real relaxation area for employees, and a storage garden for rainwater.
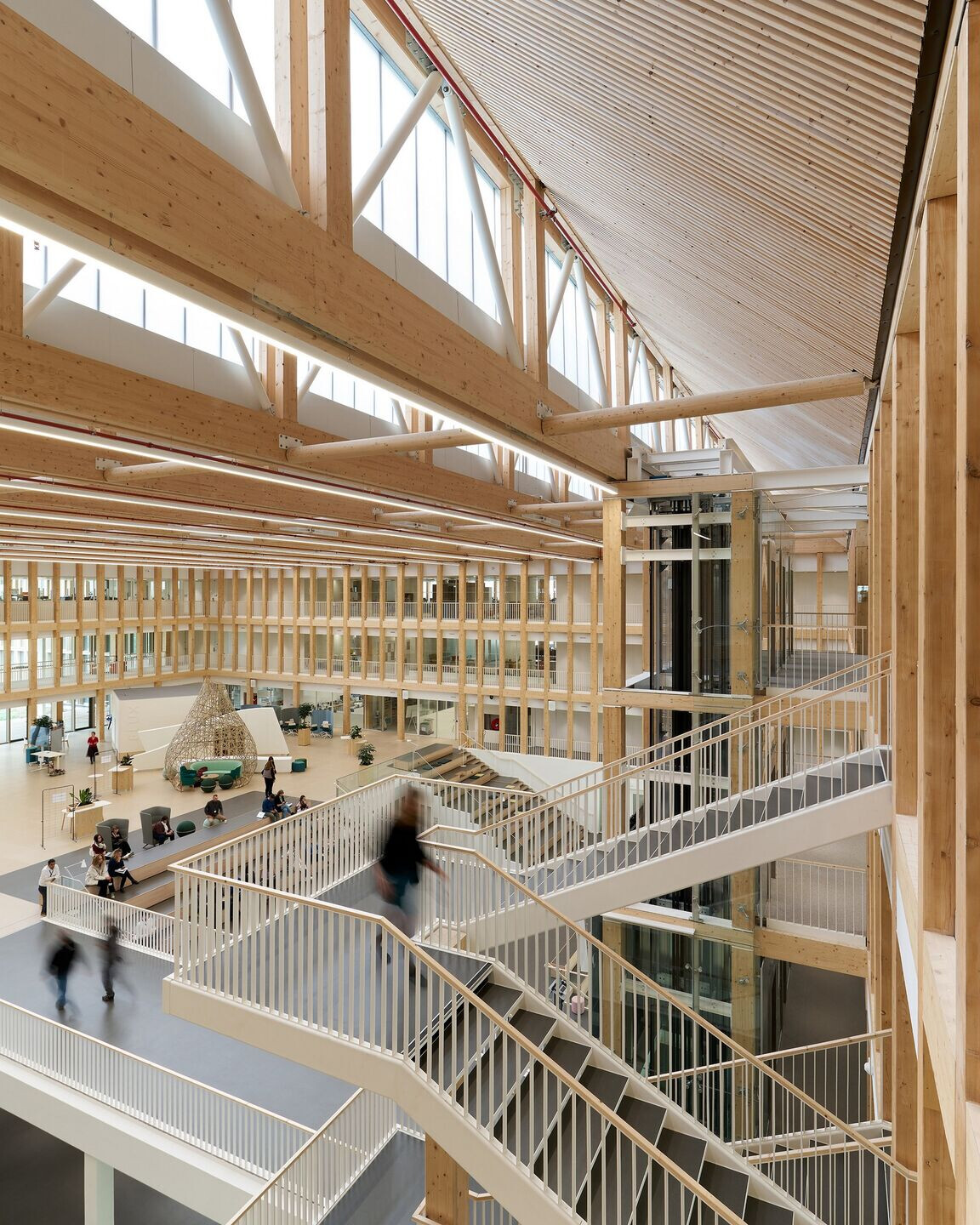
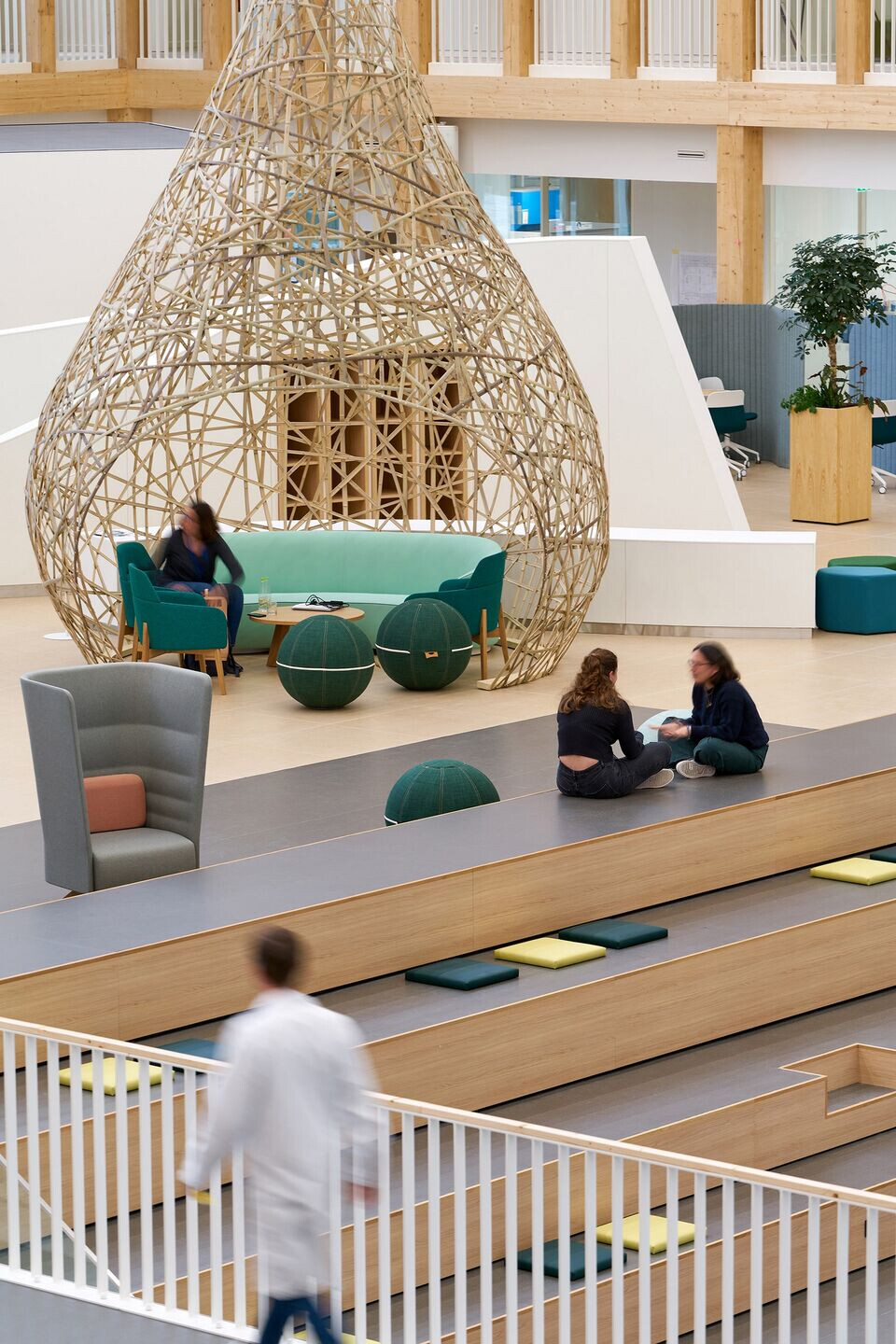
Team:
Architect: Arte Charpentier
Photography: Christophe Valtin
Structure Engineers: Conception service consulting
Acoustics: AIDA
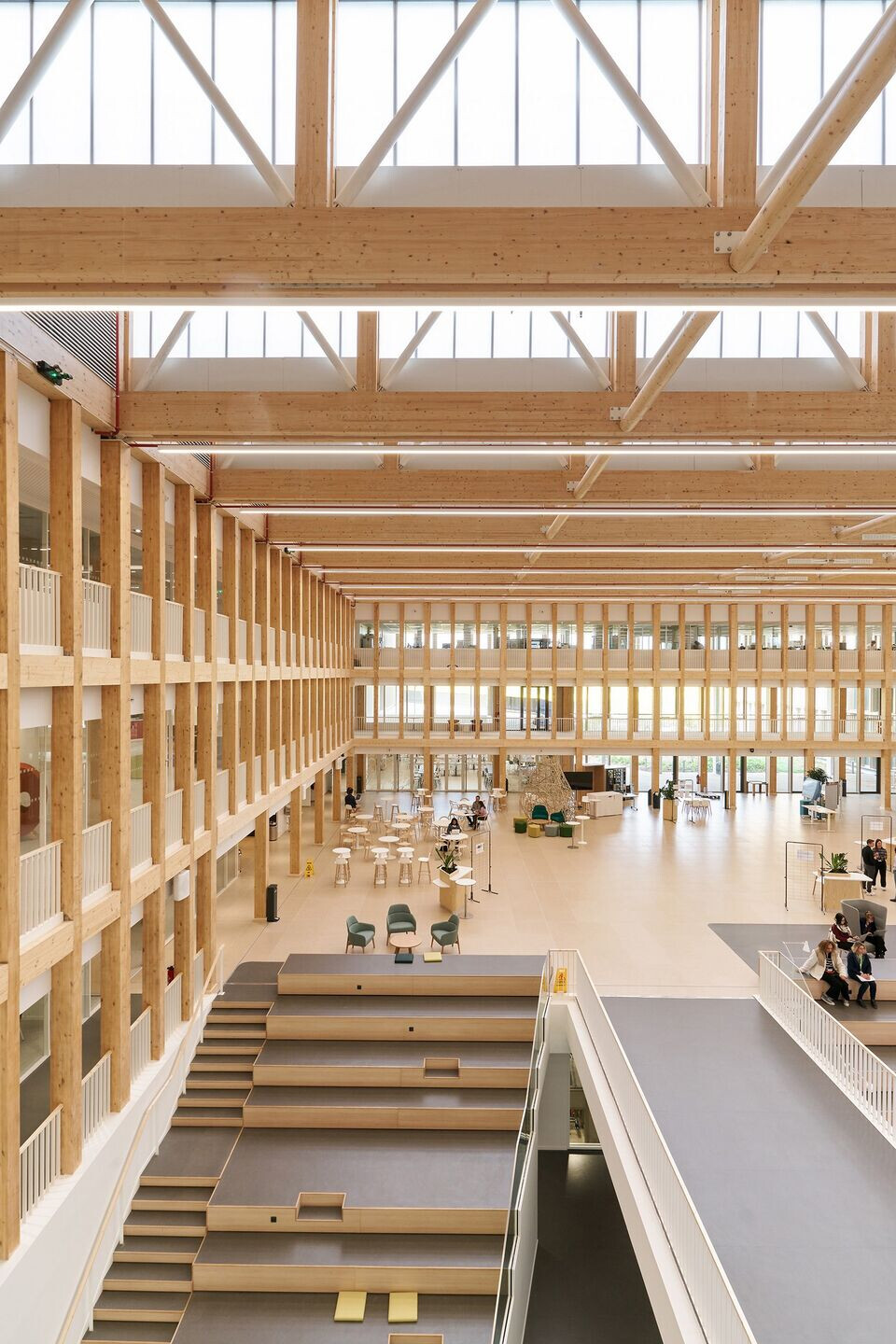
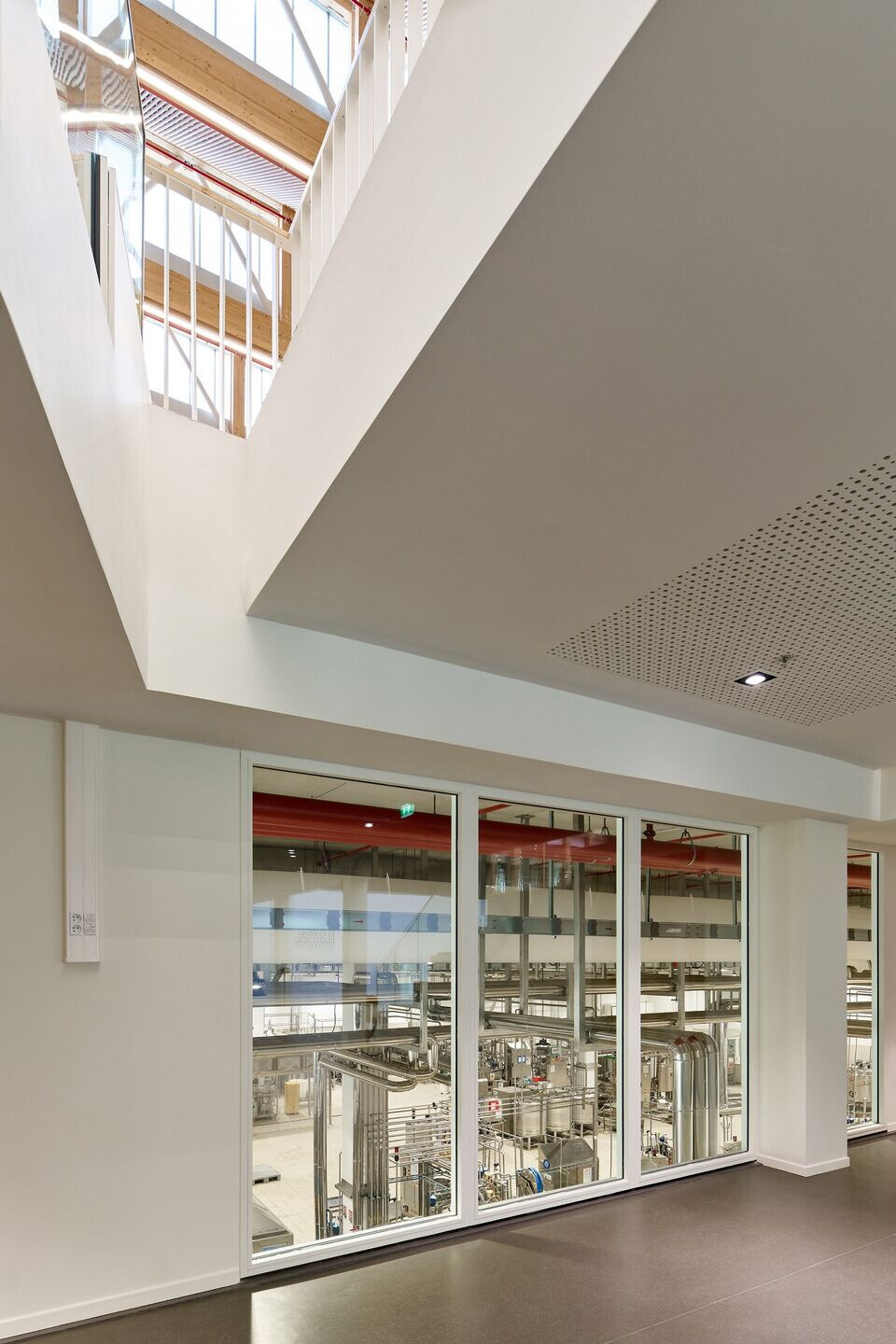
Material Used:
Manufacturers: AGROB BUCHTAL, Interface, AGC, Amourcoat, CLAREO LIGHTING, HLU, Hydro Extrusions, Klh- Lignatec, MALERBA, Otis Lift, Weisrock Vosges, iGuzzini Lighting
