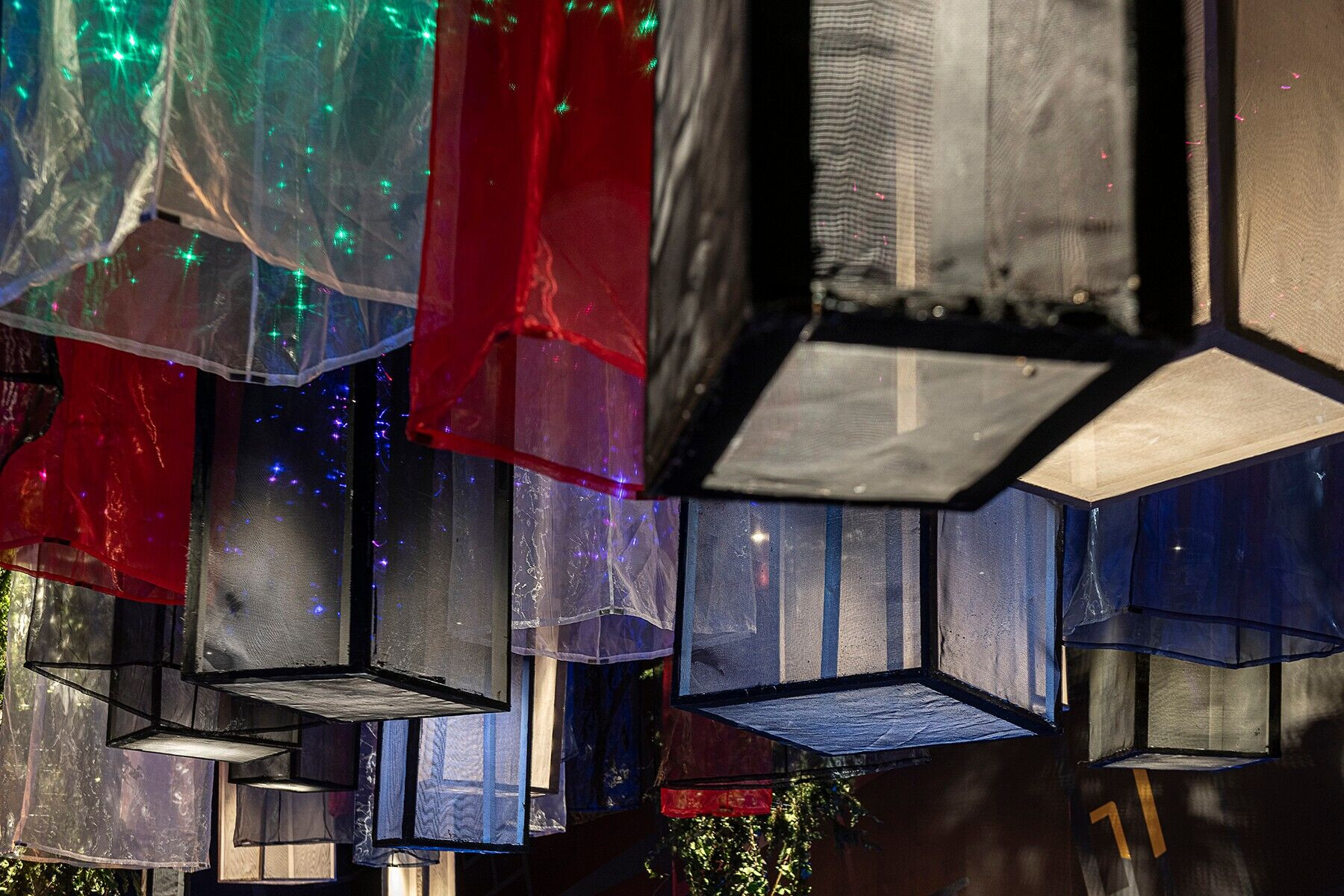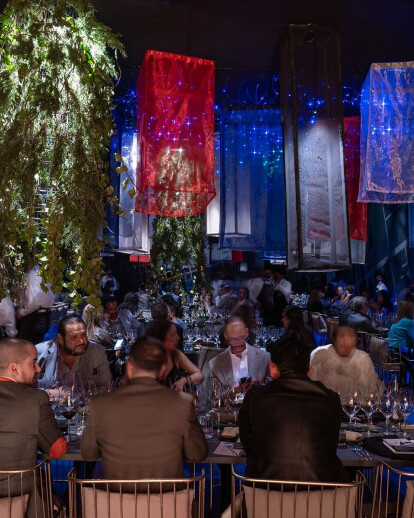The essence of Dactilar lies in capturing the urban patterns that entangle and contain humanity in dense cities. Inspired by the transformation of lines into streets, avenues, directions, and buildings, it represents the collective creation of society. We explore the duality of being part of this trace while perceiving ourselves as tiny against the vast urban maps, conveying the feeling of being crushed and enveloped by the city. From another perspective, the lines that leave their own imprint invite us to feel part of the whole, abandoning our diminutive dimension.
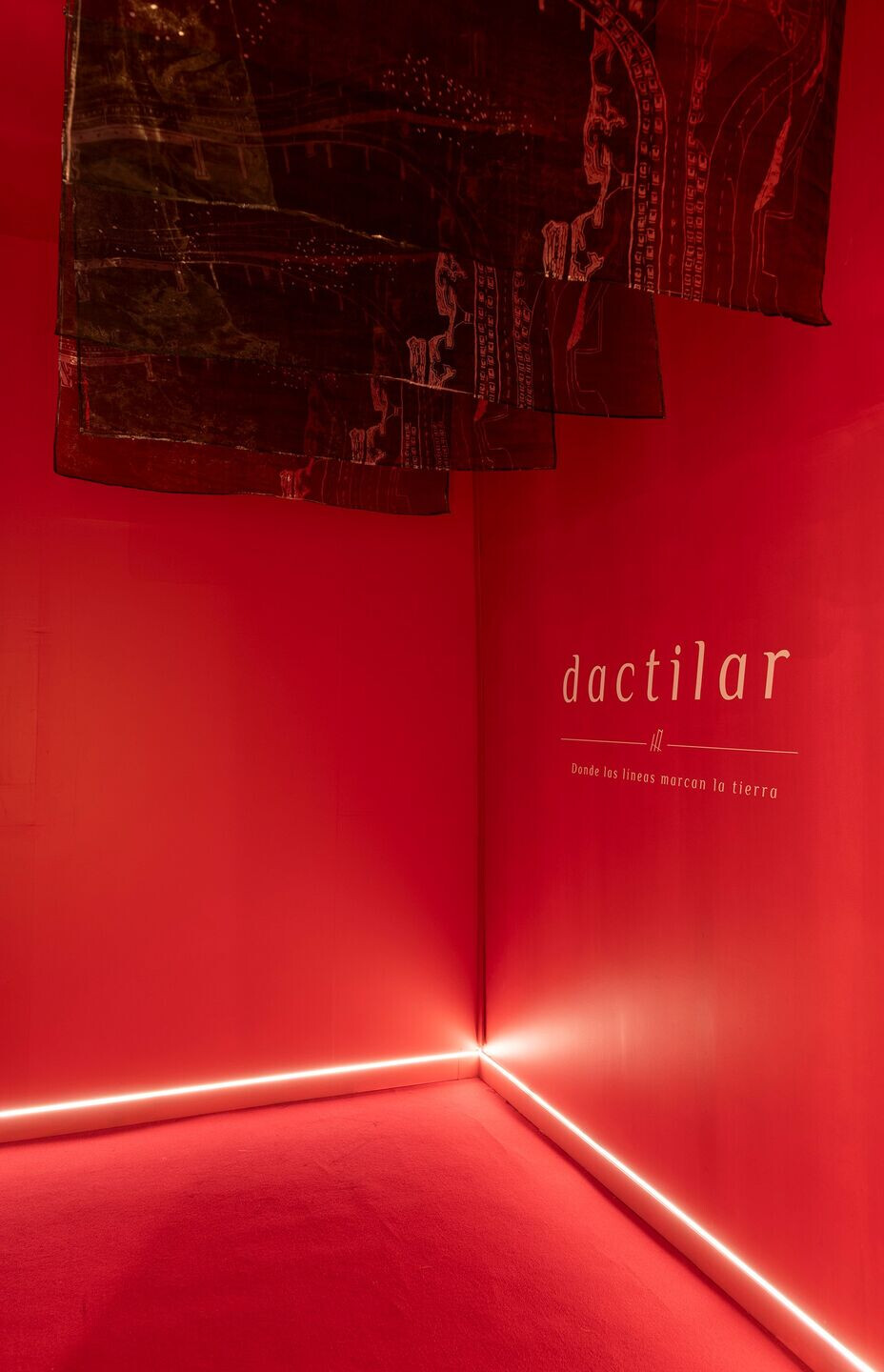
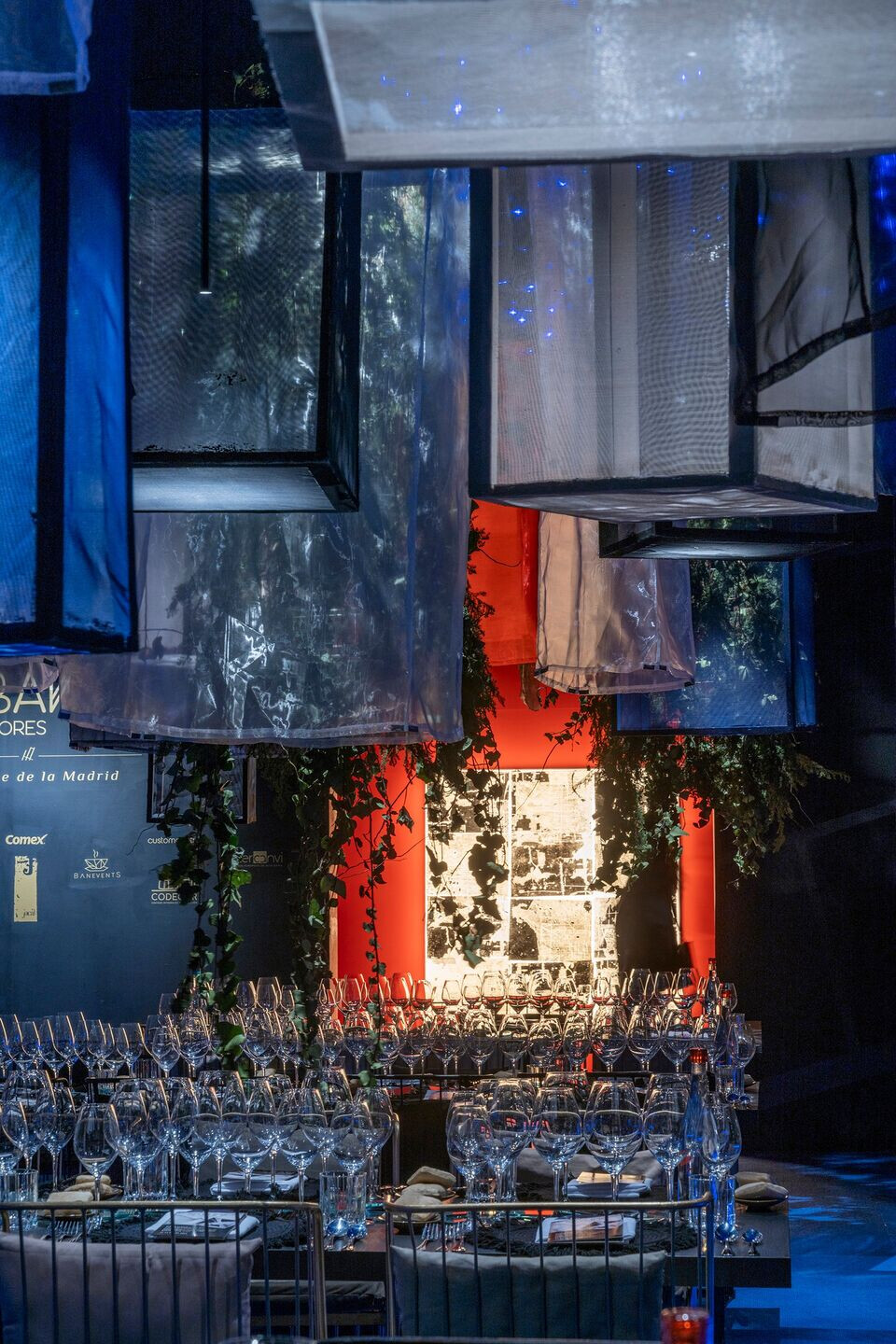
Regarding the ceiling, the visual intention portrays the city in an inverted aerial plane. The approach involves the use of suspended elements simulating buildings in various scales. Lightweight materials, fabrics, and mesh are employed to shape the volumes of the inverted city, creating a unique and surprising visual experience.
Concerning the floor, the visual intention is that, when inverted, it takes on the role of the sky, generating a perceptual shift. The way to address this involves modifying the conventional floor design, creating a visual illusion that the floor is the sky. This contributes to the immersive experience, challenging traditional expectations of design and space.
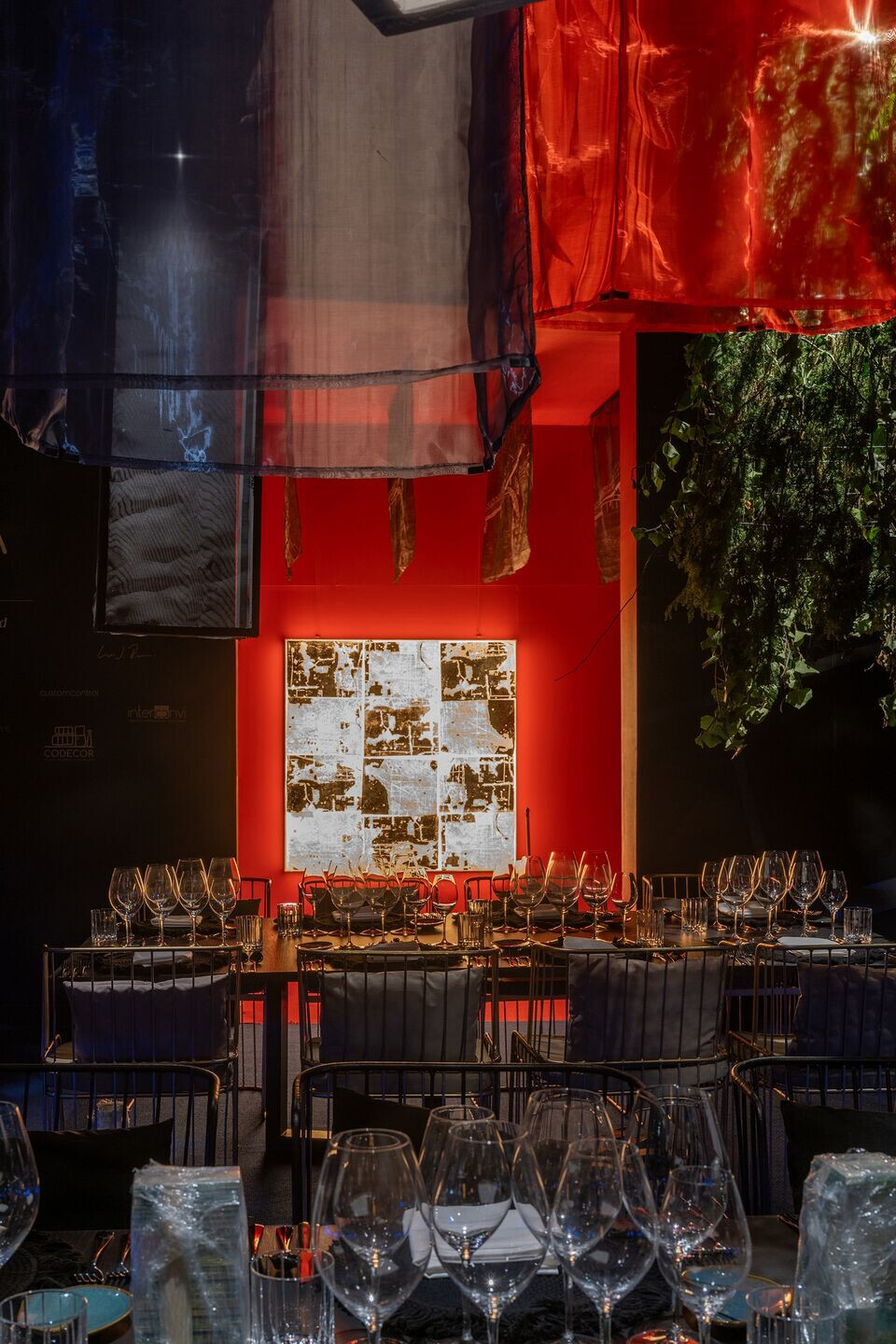
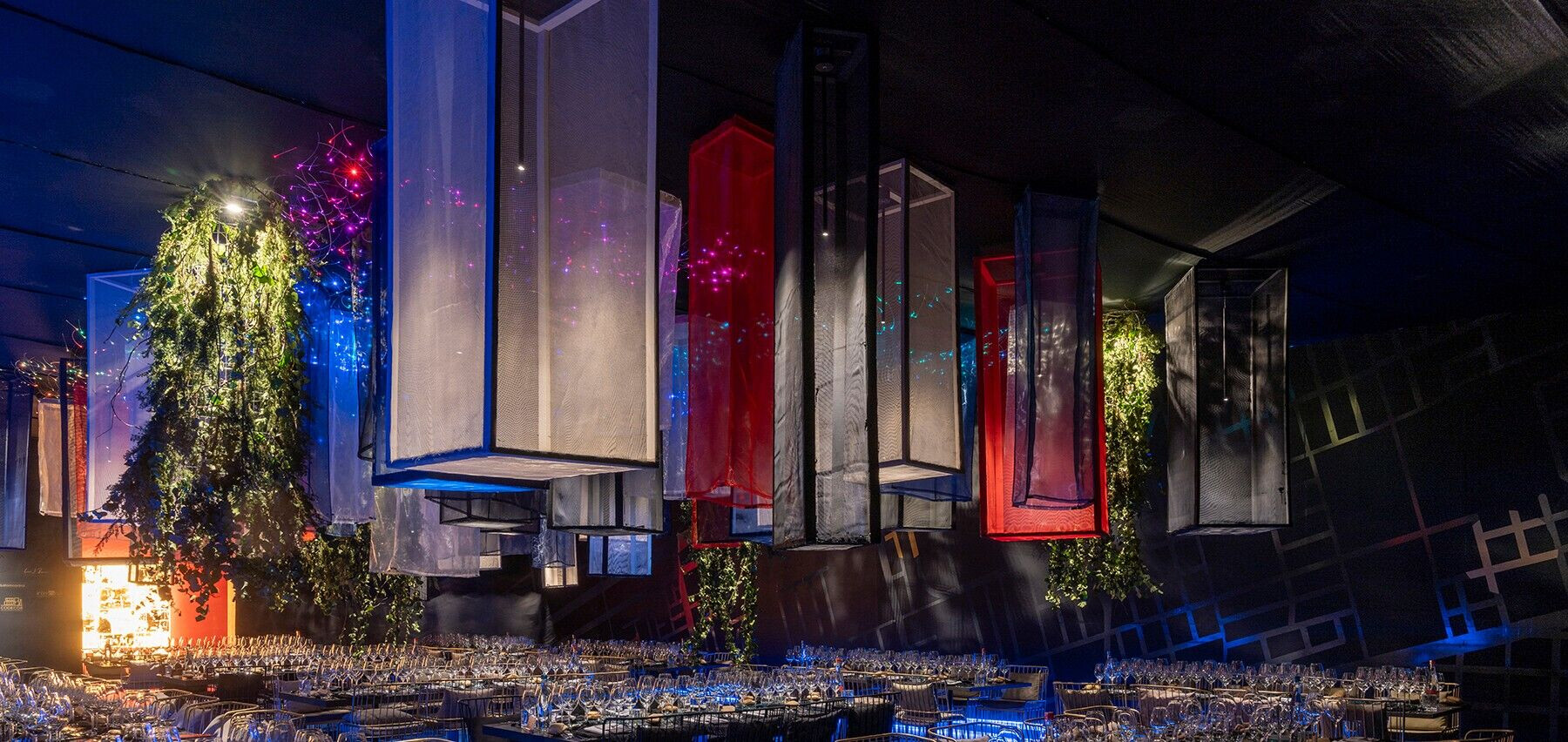
Regarding the lighting, the visual intention is to keep the environment in semi-darkness to highlight the visual proposal of the ceiling and the inverted floor. The approach includes the implementation of pinpoint lighting on tables and strategic light points among the suspended elements of the ceiling. This approach enhances the visual proposal while maintaining a subdued atmosphere, contributing to the immersion in the inverted urban experience.
The Dactilar project was conceived to create a unique and provocative environment, challenging conventional perceptions, and offering visitors an unforgettable and reflective experience.
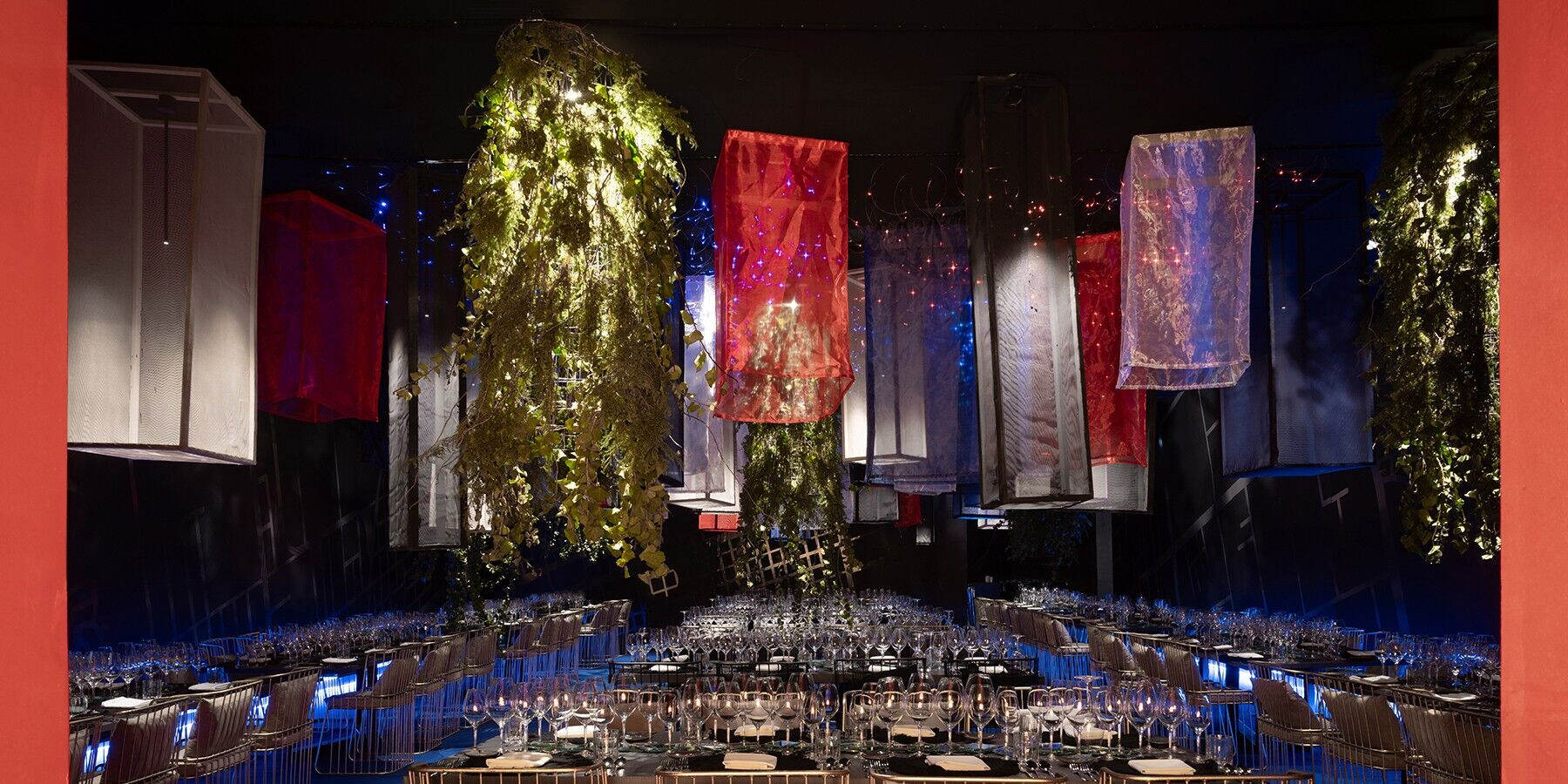
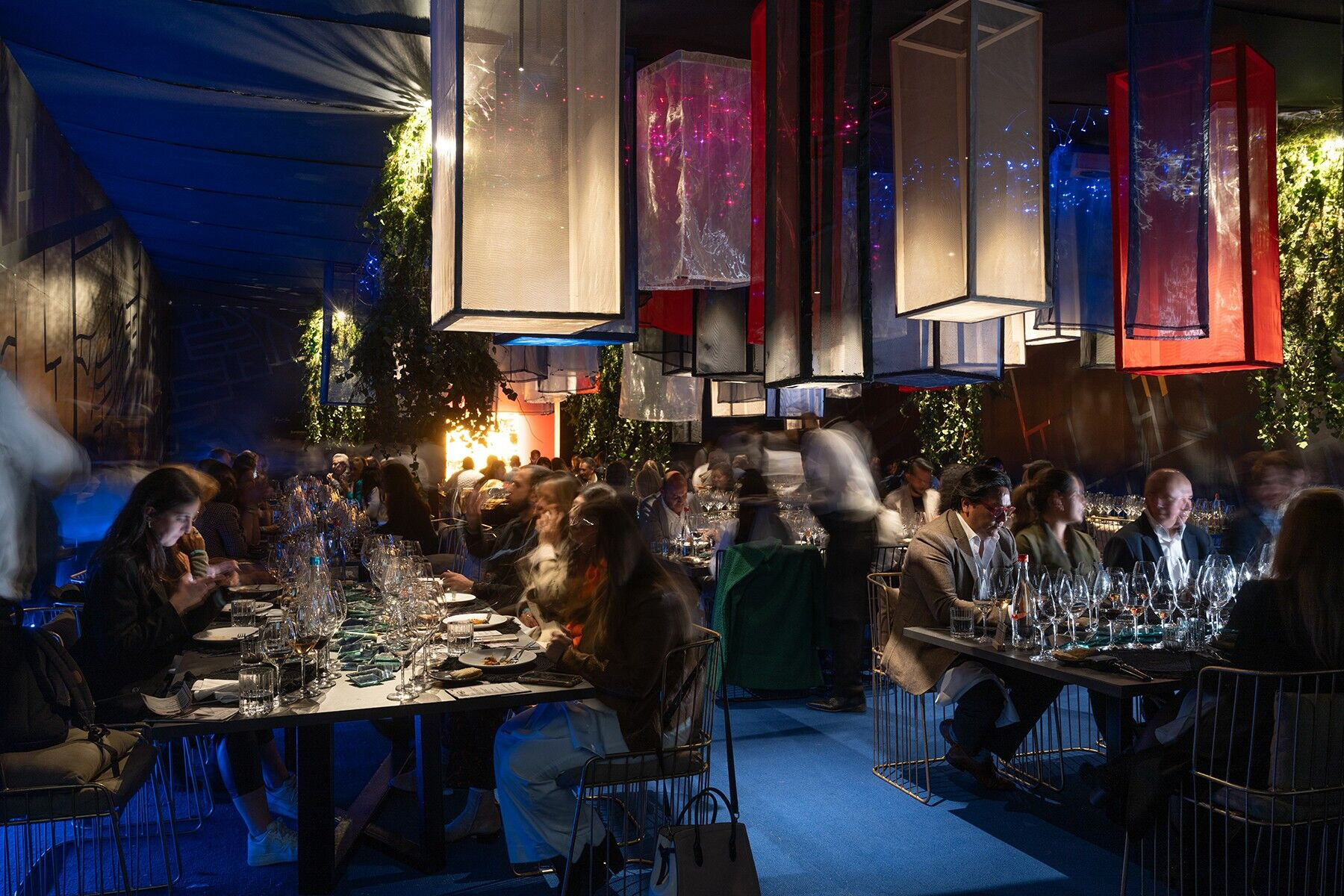
Team:
Architect: Ábaka Interiores
Photo credits: Jaime Navarro
