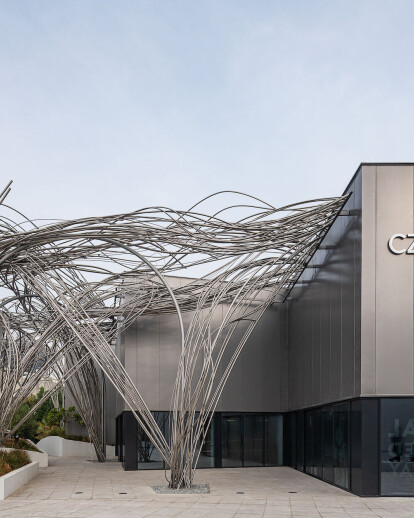CONCEPT
The concept refers to the substance of the S.A.W.E.R. system as the heart and technological core of the pavilion. Its substance that is manifested on many levels is transformation. It turns air in water, arid desert in a flowering garden and it also changes the way people perceive the Czech Republic. An inevitable condition of such transformation potential is a considerable complexity of the system that grows through the whole object.
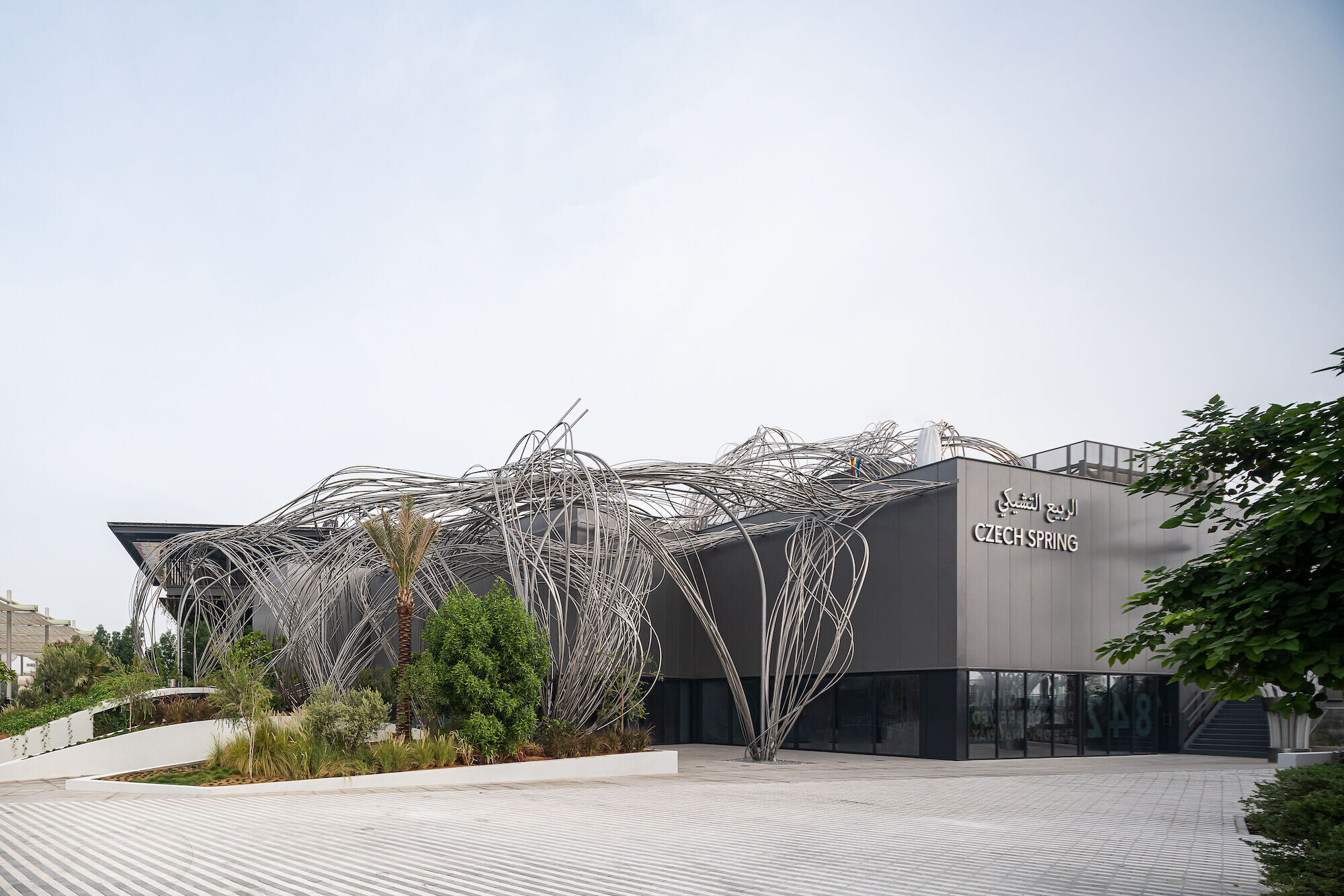
The technology is naturally integrated to the pavilion organism and, together with it, is strongly manifests a hybrid ecosystem in the framework of which nature and technology interact. The intermingling of these two words, so different at first sight, forms an unexpected symbiosis. The lifeblood of the pavilion organism is water that penetrates and unifies all its parts starting with the garden that is irrigated by it to a spring that is fed by it up to an organic form of a cloud that is inspired by it. At the same time, water features a symbol of transformation force hidden inside the pavilion.
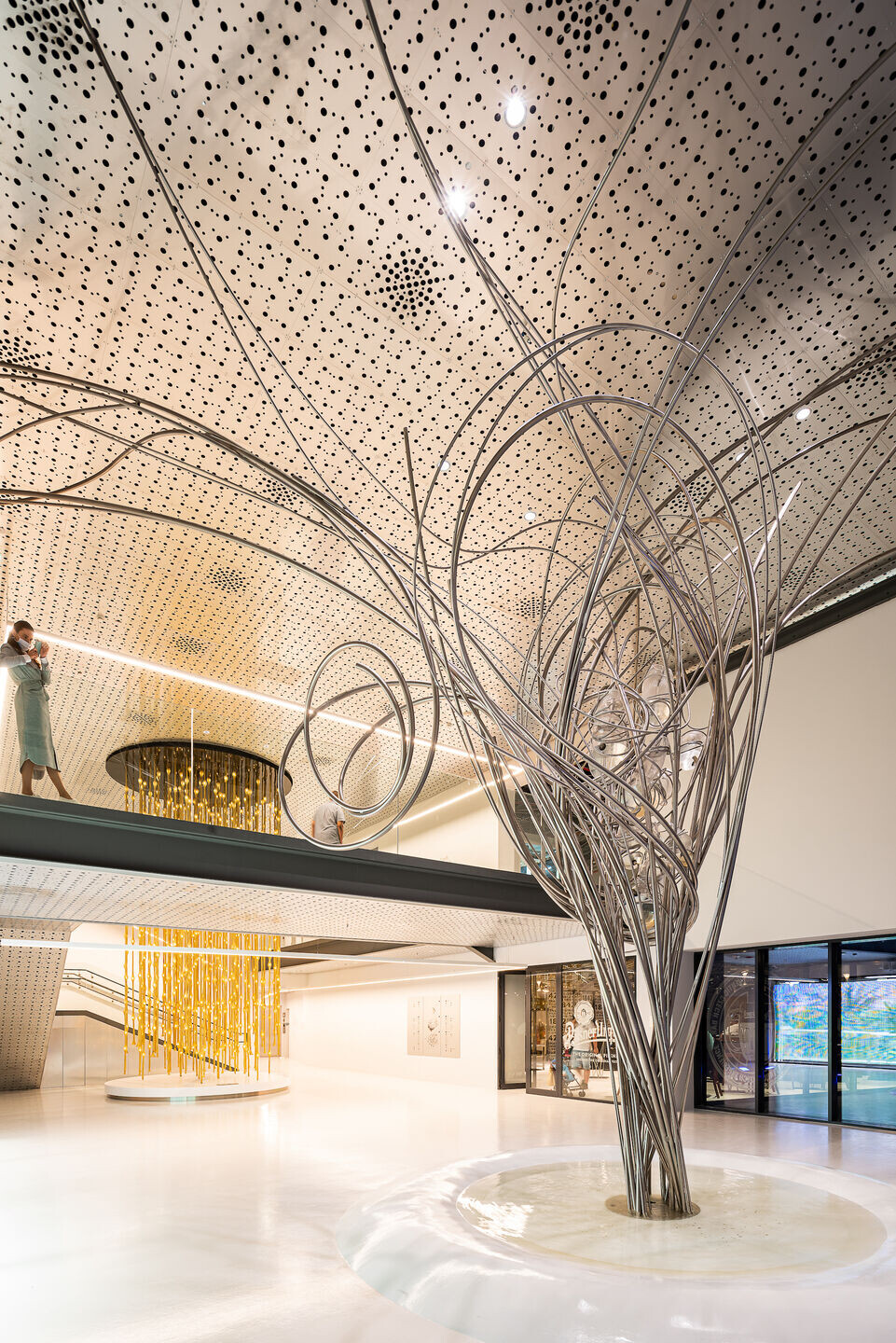
The object becomes an embodiment of transformation and metaphor of technology that is not hidden in closed premises - it is displayed to be admired in the form of a pipeline cloud - Sawer Cloud that interconnects all its components. Trajectories between individual transformation process points are veins of the pavilion organism and they feature the foundation of the organic form. The structure is not a mere passive decoration, it individual components are connected to the S.A.W.E.R. system. This way it becomes an active part of the system it represents. In the central space, water drops from the end bunches, circulating air blows at the entrance, veins in the garden may work as lines distributing nutrient solution. The pavilion is not a mere dead shell, it is a living organism and the transformation process works as its metabolism. This architectural concept underlines quite well the central topic of the mysterious transformation of seemingly empty invisible air to tangible water. This miraculous process is an outcome of new magic based on science and technology.
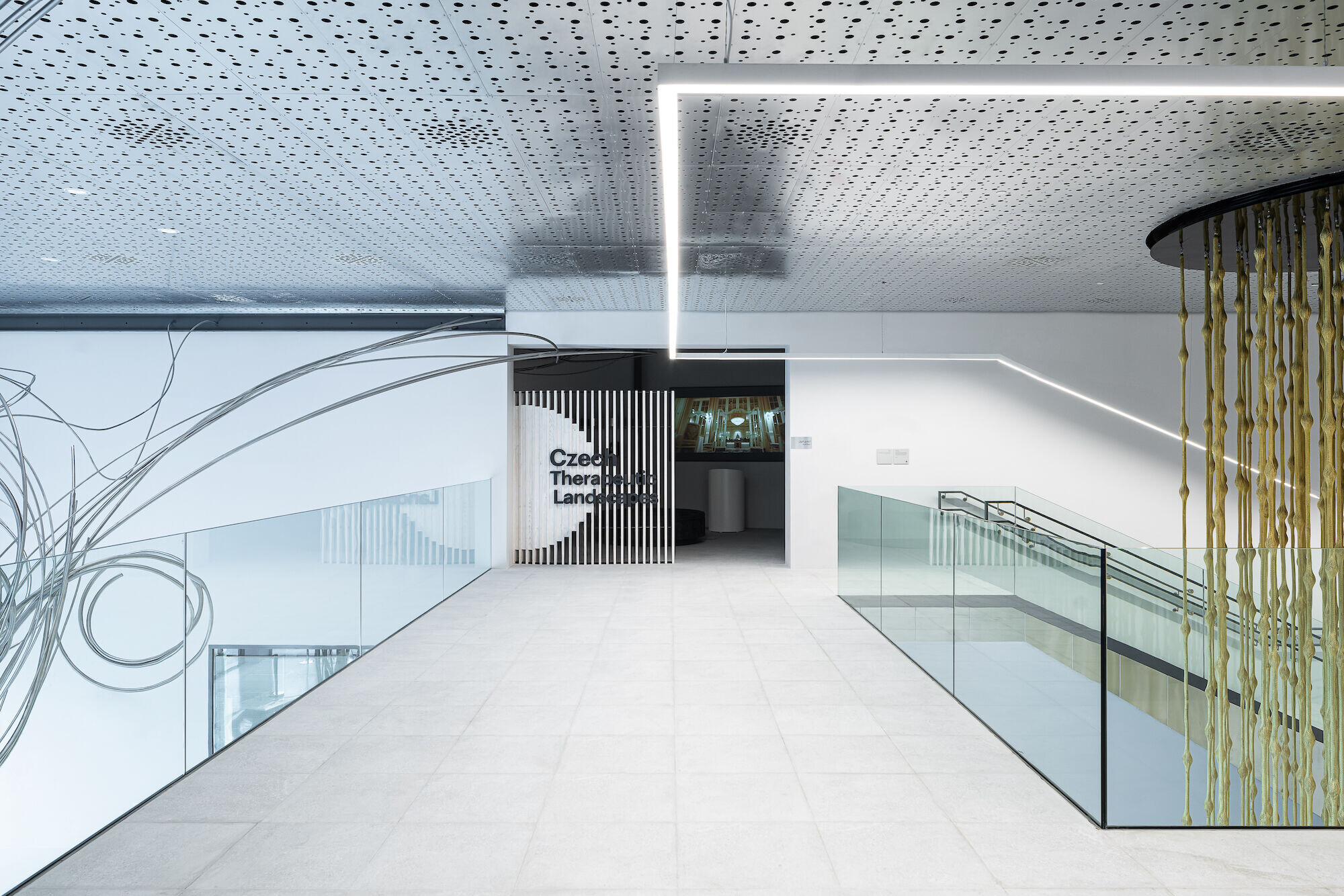
The complex cloud form interconnects not only system components but it is spiritually related to the topic of the EXPO2020 - Connecting Minds, Creating Future. Connectivity is another property of the system S.A.W.E.R. The number of flows inside the system is difficult to be understood at the first sight. The understanding of the transformation process is simpler thanks to the structure that interconnects all. The pipeline shaped as a cloud in the exterior enters the interior where is gets mixed with other technological distribution pipelines that are mostly designed as exposed ones. Emphasis is placed primarily on parts of the cultivation system that are located in a way to be directly bound to the centre of gravity of the pavilion. The installation of the technological systems in the pavilion has been promoted to their exposure.
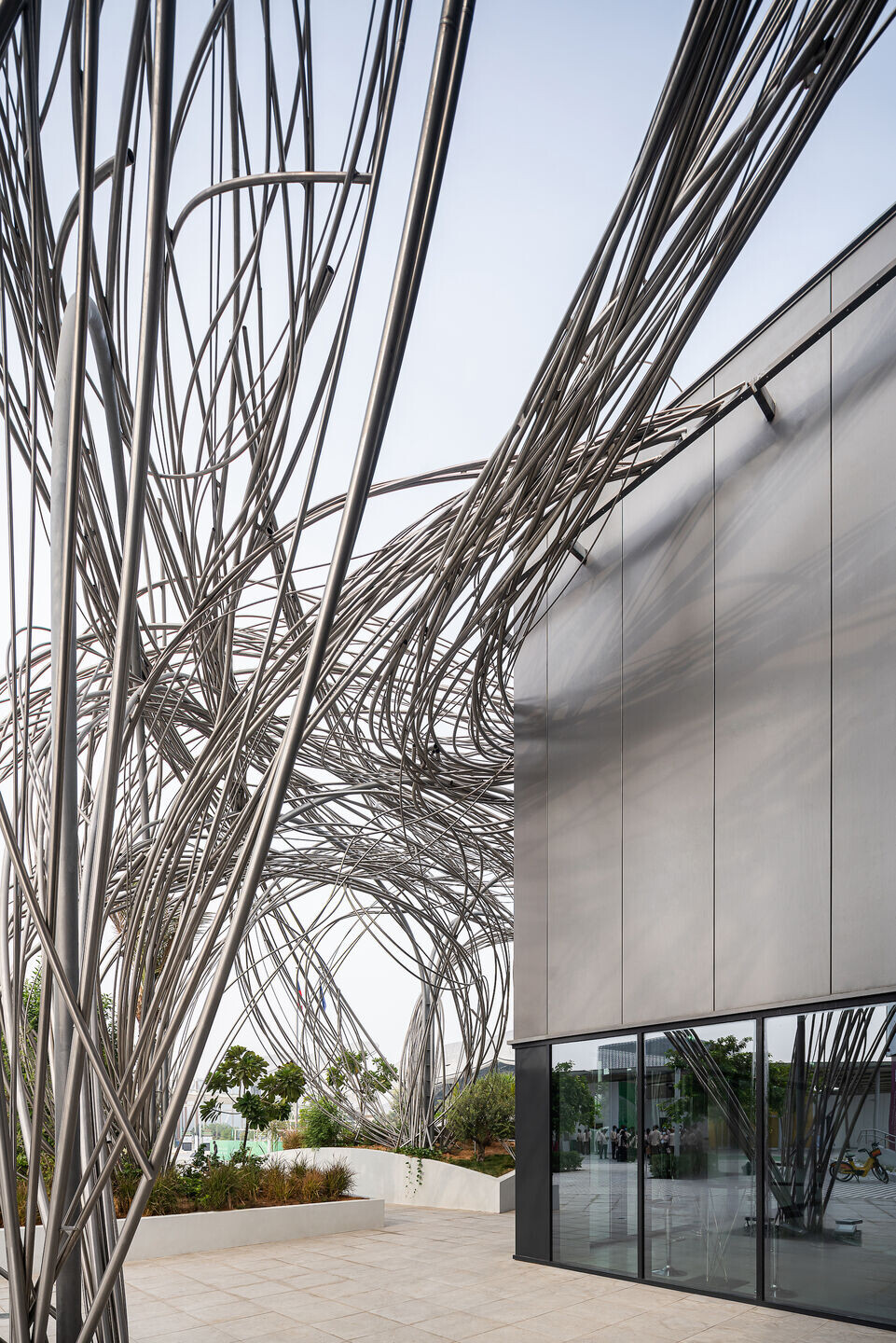
STRUCTURE, MATERIALS
Exposed technological systems feature the core formal and visual component of the pavilion. What is designed as complement to complex technical infrastructure networks of the building and the organic structure of the Sawer Cloud are supporting structures the rationality of which has been maximised fulfilling first of all requirement to easy dismantling.

The supporting structure of the building is a steel prefabricated system facilitating its dismantling. The pavilion consists of four parts composed of steel frame systems designed as the building supporting frame. The Sawer Cloud supporting structure is a steel prefabricated structure based on space columns and lintels. Bushing rings fixing the very structure fibres are anchored in them. The organic form of the structure is determined by properties of used materials and the chosen way the fibres are organised. The supporting structure itself is rational, it is composed of simple, structurally certain elements.
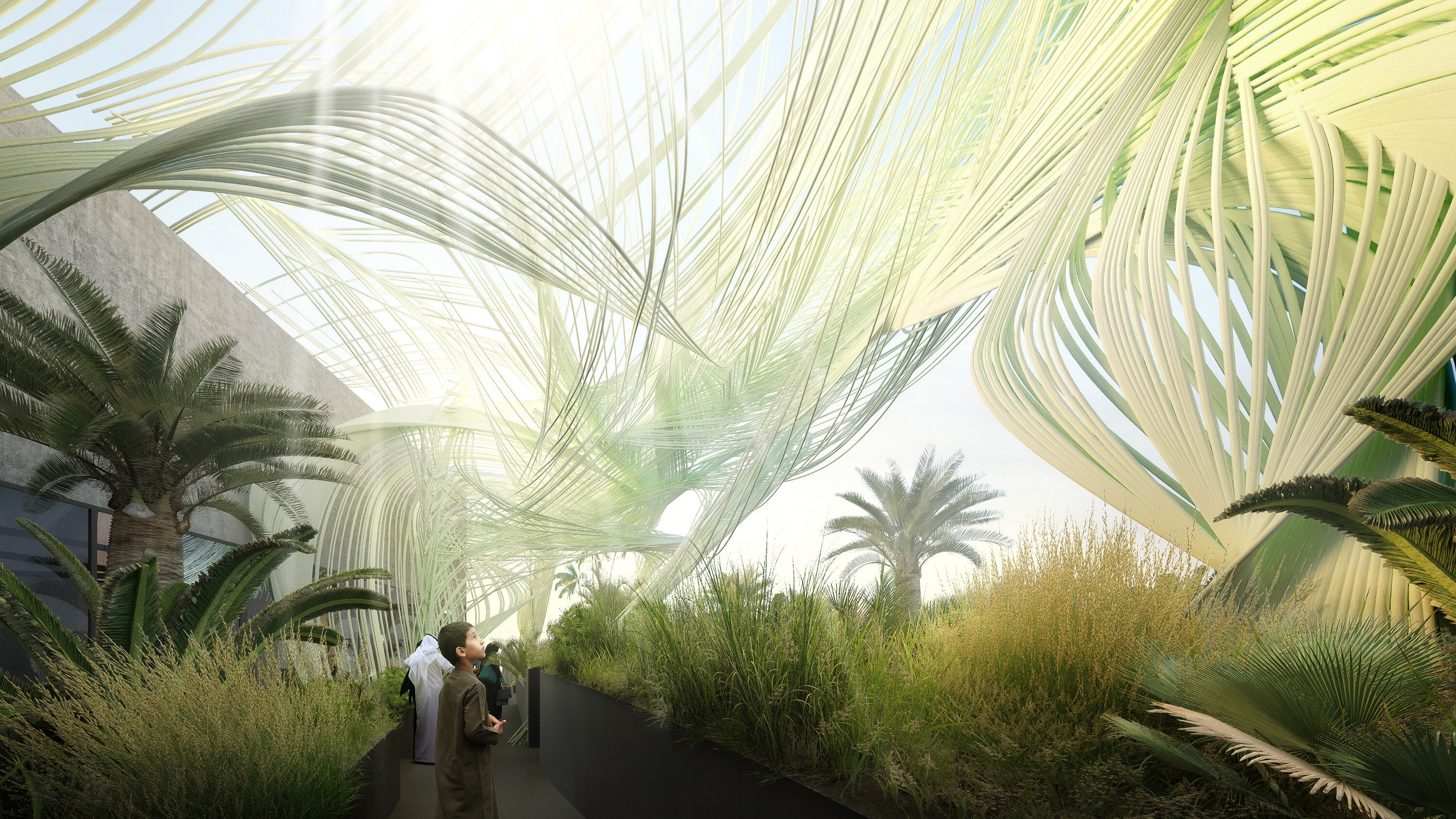
The cladding of the pavilion is made of Heraklith insulation panels. It is wooden wool and cement based material that is environment friendly. In addition to good thermal and technical properties and resistance, it was chosen primarily because of ample interior applicability. The building facade fluently enters the interior where it covers surface of portable walls and suspended ceilings. The uniform finish design erases any difference between the exterior and interior space creating so background for highlighting of technological distribution systems.
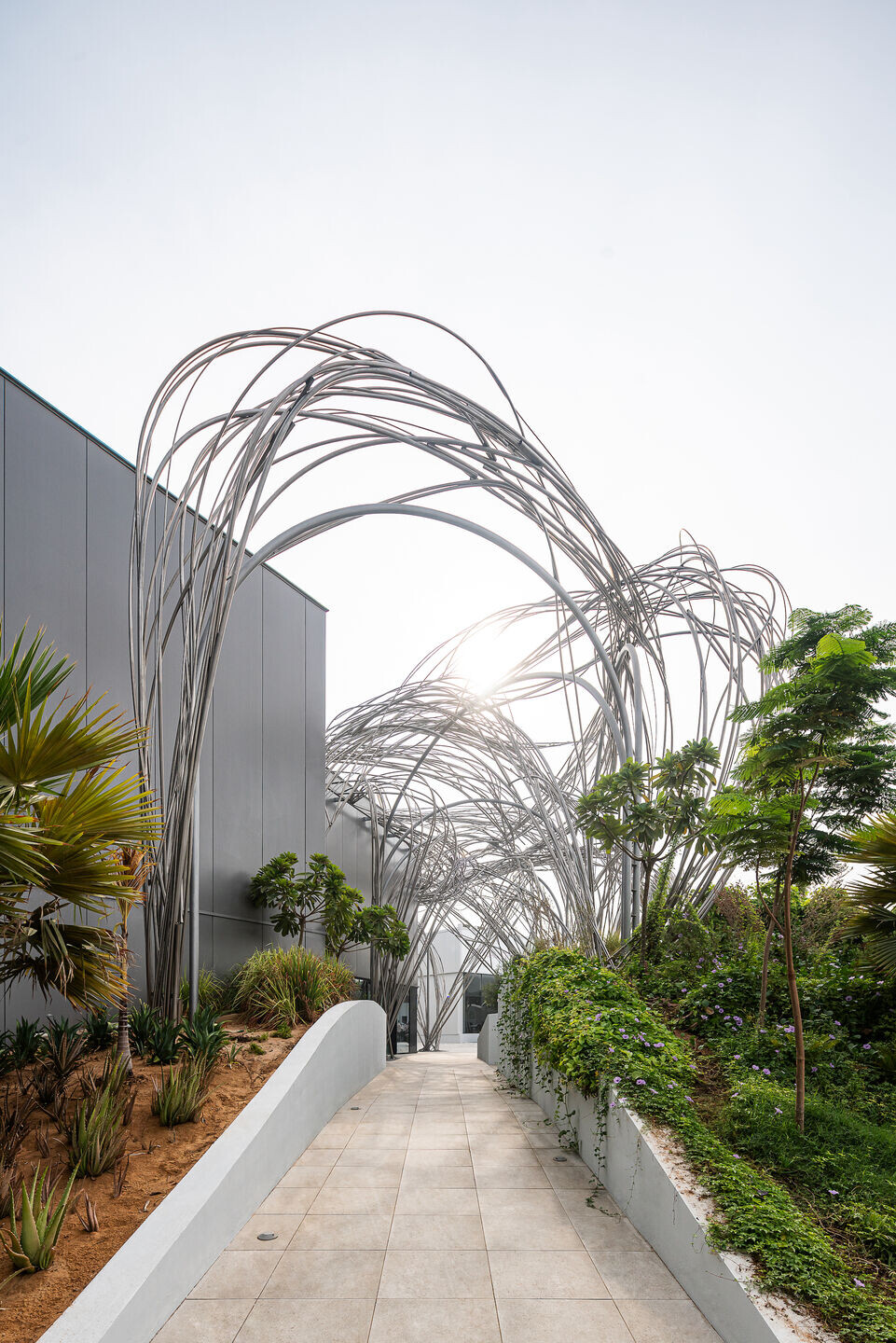
The Sawer Cloud structure is made up of bunches of pipes that are fixed by bushing rings to the supporting steel structure. The pipes will be made of transparent industrial organic PVC hoses that are extremely resistant to weather conditions and this material is compliant with the permanent sustainability concept. The pipes were chosen also because they may get actively involved in the transformation process taking part within the S.A.W.E.R. system and they may become veins of the building organism. At the same time, it offers a wide spectre of integration of lighting that would transform the structure into a pulsating neuron network by night.
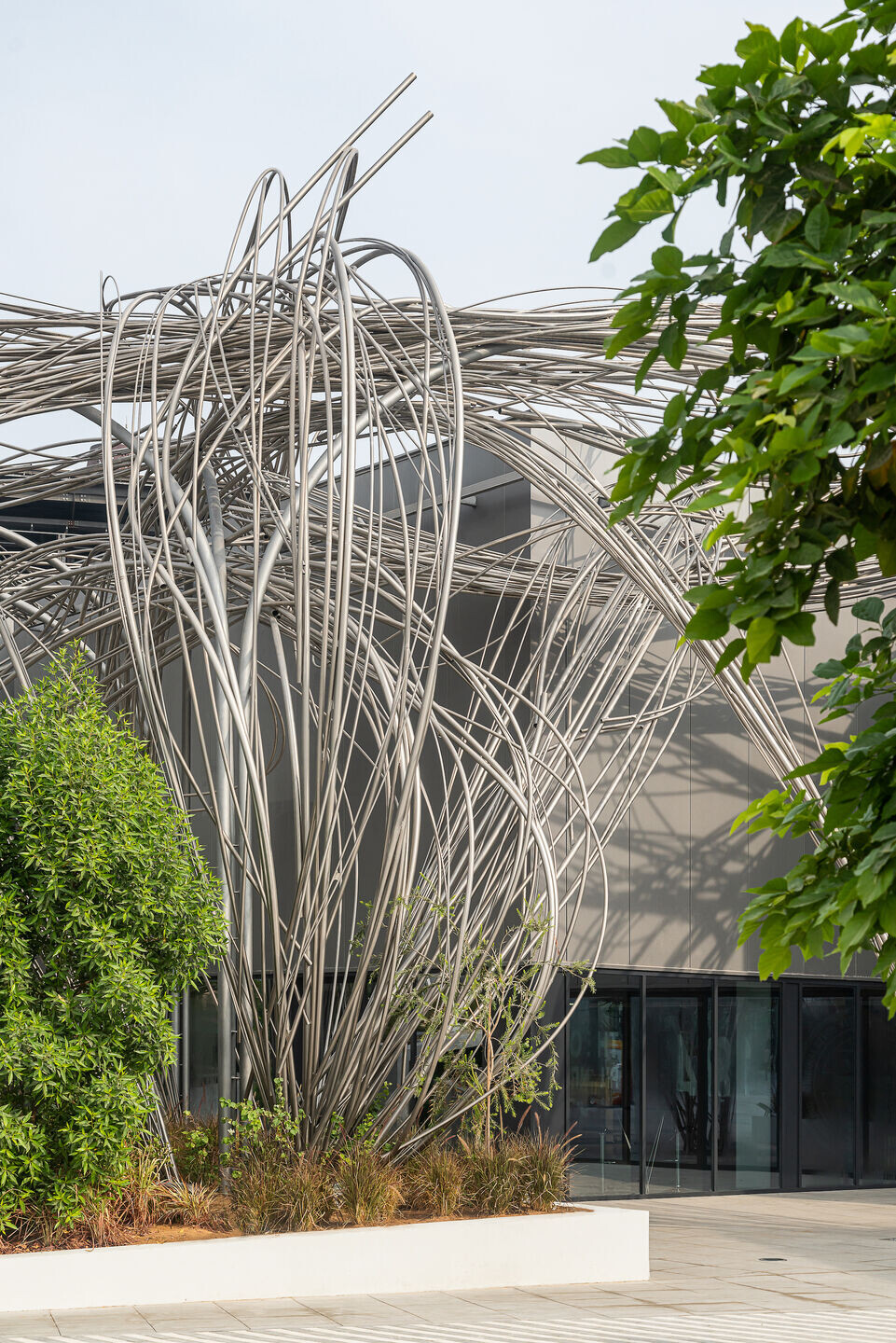
FUNCTION
The plot of the Czech pavilion at EXPO 2020 Dubai is positioned in the sustainability zone in an exposed corner position. This layout was reason for the turning of the main axis of the building towards the exposed corner. At the same time, it makes it possible for being better openined to visitors including better possibility to attract their attention. This role is played by an attention-catcher the position of which is reserved at the entrance and first of all the Sawer Cloud that grows out from the garden at the place of cultivated desert.
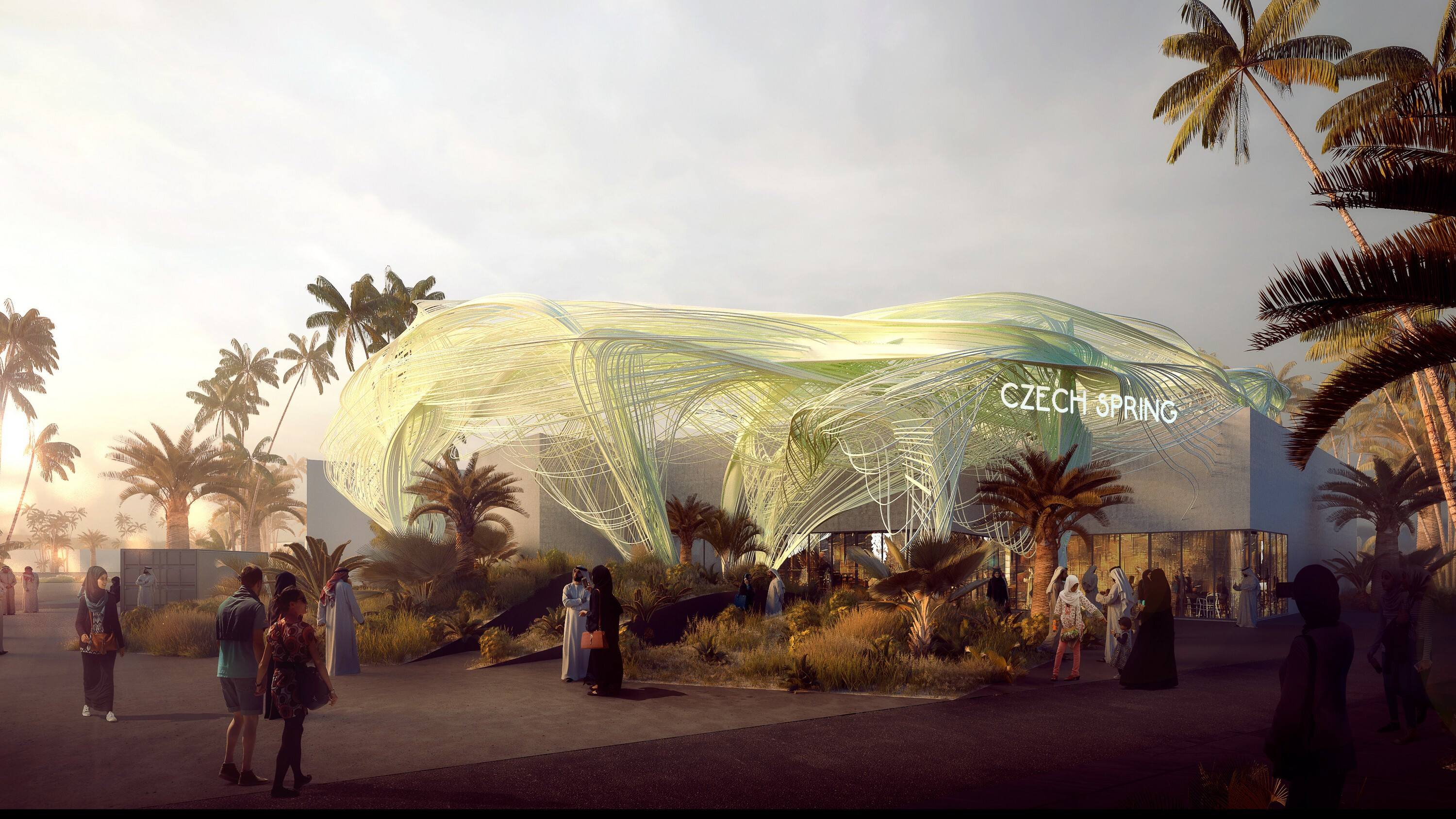
This mysterious oasis interconnects nature and technology and it features the entrance space to the Czech pavilion. It is designed as a relax zone that creates special atmosphere and, at the same time, it protects a spring in its centre. It is a freely penetrable border, a transition zone, where the visitor may move without any limitation. Doing so, he becomes unknowingly involved in the transformation process. A living structure that surrounds him forces him to ask other questions. Answers to some of them may be found immediately in the garden in the form of information points concerning primarily the desert cultivation.

When moving, the visitor is naturally directed away from the pavilion gravity centre where the spring is located. The walk in the garden includes certain element of randomness, the visitor himself chooses the way depending on his mood. There are several possible ways in the pavilion, too. This system is one of pillars of the functional concept of the structure. Its aim is to minimise queues and single-direction passage through the pavilion as an archaic phenomenon in the era of networks. The pavilion configuration supports the principle of connecting minds as the pavilion works as a network interface from where the content may be browsed in any way whatsoever.
In the centre, there is a miraculous spring - Czech Magic Spring that is fed with water produced by the S.A.W.E.R. system. Water drops for a huge bunch of pipes as the outlet from one of the streams of the Sawer Cloud structure fed directly by the system. The spring is located in the elevated central space where we can find, in addition to the spring, also the lighting installation Lasvit. Water and light keep talking to each other in this space, such dialogue forms ambivalent atmosphere of the magic spring.
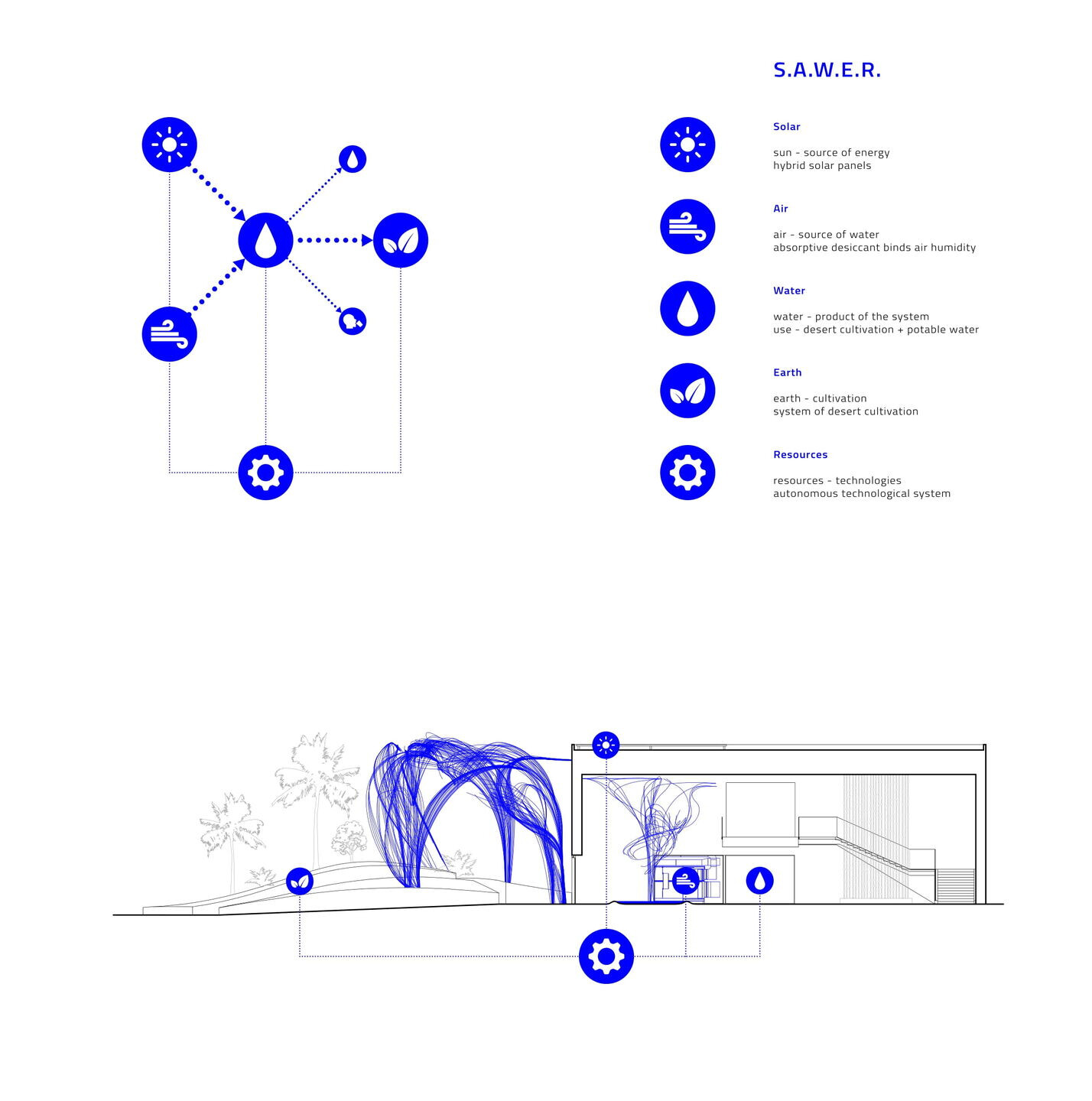
A restaurant is attached to the central space at its more exposed side. It features another transition zone between the exterior and interior space. It may be opened to an open air terrace linked to the garden or to a multimedia conference hall at the opposite side. Should any event be organised at this place, all premises may be combined in a single unit directly attached to an adjacent plaza. Its capacity is 150 sitting or 300 standing visitors. The exterior part is protected against direct sunshine exposure by the Sawer Cloud structure. A VIP entrance is provided at the plaza. It is positioned in the restaurant nearby the conference hall.
At the opposite site of the central space, behind a glass wall, there is the exposed part of the S.A.W.E.R. system cultivation plant that is visibly interconnected with other components by distribution networks.

A ramp rises to a higher level around the Lasvit installation. Its biggest part are premises for the partners´ rotary exhibition areas and gallery. The administrative and technical background area of the building is situated in the area behind the main space that includes a lift offering access to a roof terrace. It is situated at the exposed corner above the restaurant and it is roofed by one of bunches of the Sawer Cloud structure. Bigger part of the roof supports solar panels that energise the system.
The exit from the pavilion is located next to the entrance and it returns visitors to the garden where the story started. On their way back, they may see a prototype of the system permeating the entire pavilion as a mobile container enclosed version that is a product that has the potential to change life in desert areas.

Team:
Architects: Studio R/FRM s.r.o.
Contractors: MCI group
Builder: Nüssli group
Photographer: WE ARE CONTENT(S) Stéphane Aboudaram

Materials Used:
Ornamental Shading Canopy – GFRP rods, actively bended
Facade Cladding – Expanded Metal Sheets
Suspended Ceiling - Expanded Metal Casettes

