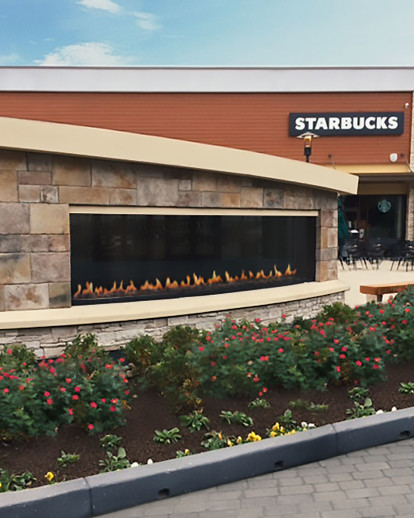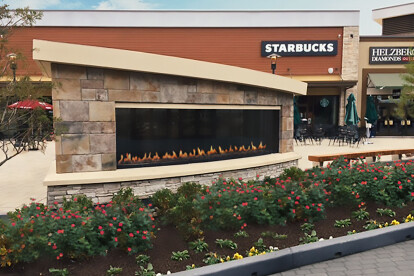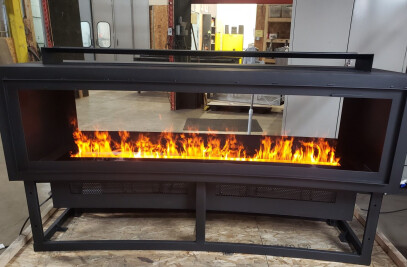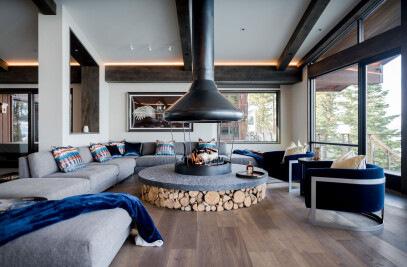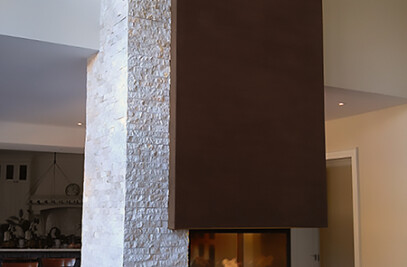This impressive Custom Curved Outdoor Gas Fireplace was an exciting challenge for
CF + D | custom fireplace design due to its monumental size. Once approval drawings were accepted the custom fabrication of one of CF + D's largest fire features to date began. A few of our selected craftsmen were assigned to create this one-of-a-kind 20ft. long by 10ft. high outdoor fire feature. The finished fireplace was placed at the Clarksburg Premium Outlet Mall in Maryland, USA.
Space and manpower required for successful completion were set in place and the build was underway. Our talented designers and steel craftsmen welcomed the challenged to create this outdoor curved steel design to meet the client‘s vision for a custom outdoor fire feature.
Steel 6"x 6" square tubes in lengths of 96" and upwards to 36' lengths were required to build this steel structure. These components were necessary in order to support the weight of stone and brick finish materials which were designed to be applied to the exterior of this huge steel skeleton when it arrived on site. As the steel structure took its curved shape, a 15ft. outdoor gas burner was retrofitted. Once the burner was put in place, our technicians performed a test-fire and the fireplace was prepared with final materials specified on the plans.
A large concrete roof was also manufactured to be placed on top of the structure. This component was an essential part of the fireplace as an outdoor application. It was manufactured with an opening for flue gasses to escape through the top. The opening designed into the roof allows for optimal air circulation which enhances the size of the flames.
When the concrete top was ready to connect to the steel structure it was moved outside of our facility. This is because the total height of the structure (with the top placed in position) would not have fit through our shipping bay doors.
To lift the finished fireplace body for shipping and placement into the prepared space on-site, specialized steel beams were engineered for a safe and secure lift onto the flatbed style transport truck. These beams certainly helped to support the weight while ensuring the safe transportation of the fireplace from our production facility, throughout the shipping purposes, and for final placement. Due to the size and weight of the finished piece, a reinforced concrete pad was prepared on-site in order to support the structure.
We are thrilled that this custom fireplace continues to provide the perfect meeting place for shoppers to enjoy while resting at Clarksburg Premium Outlets in Maryland, USA.
