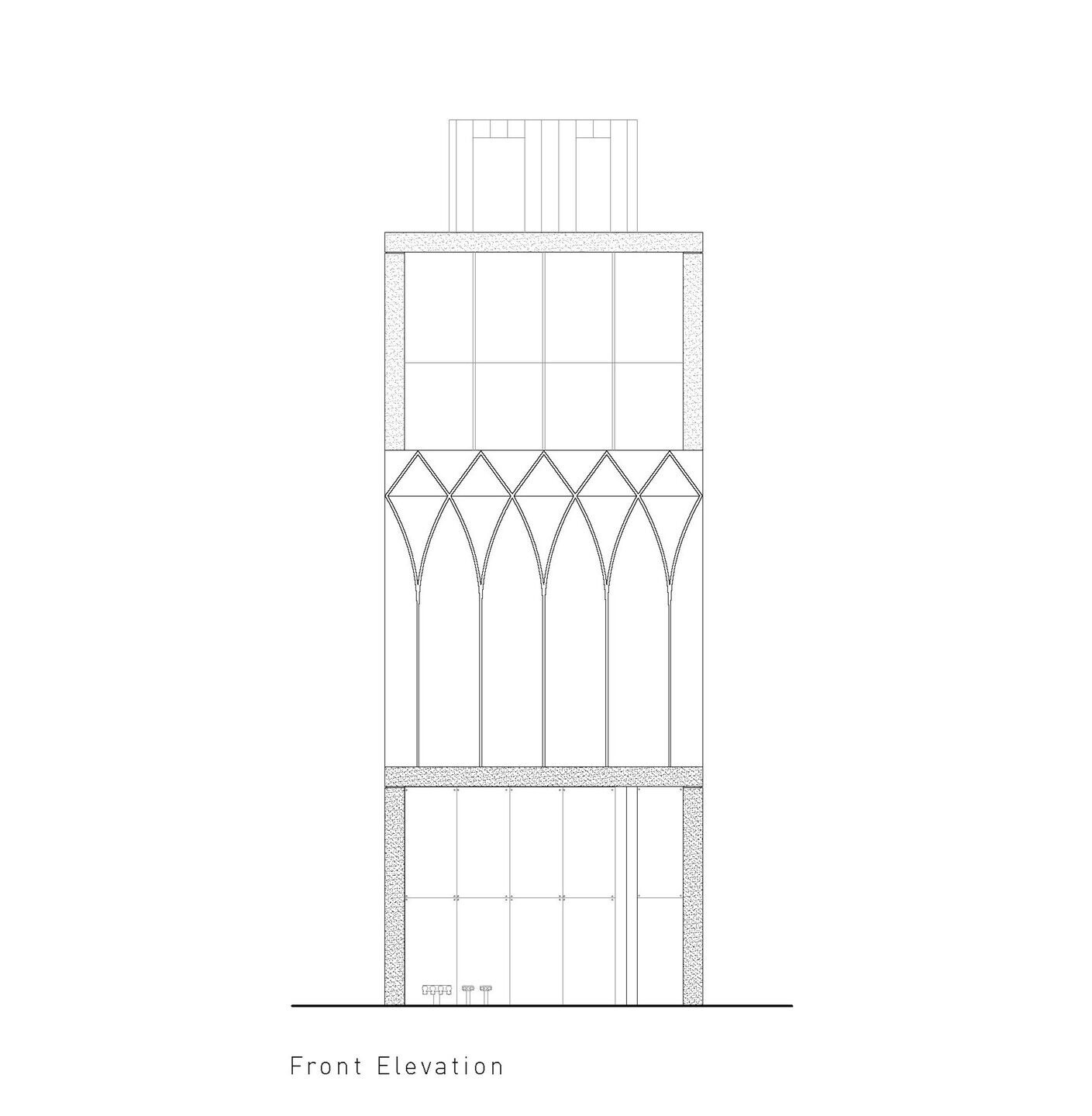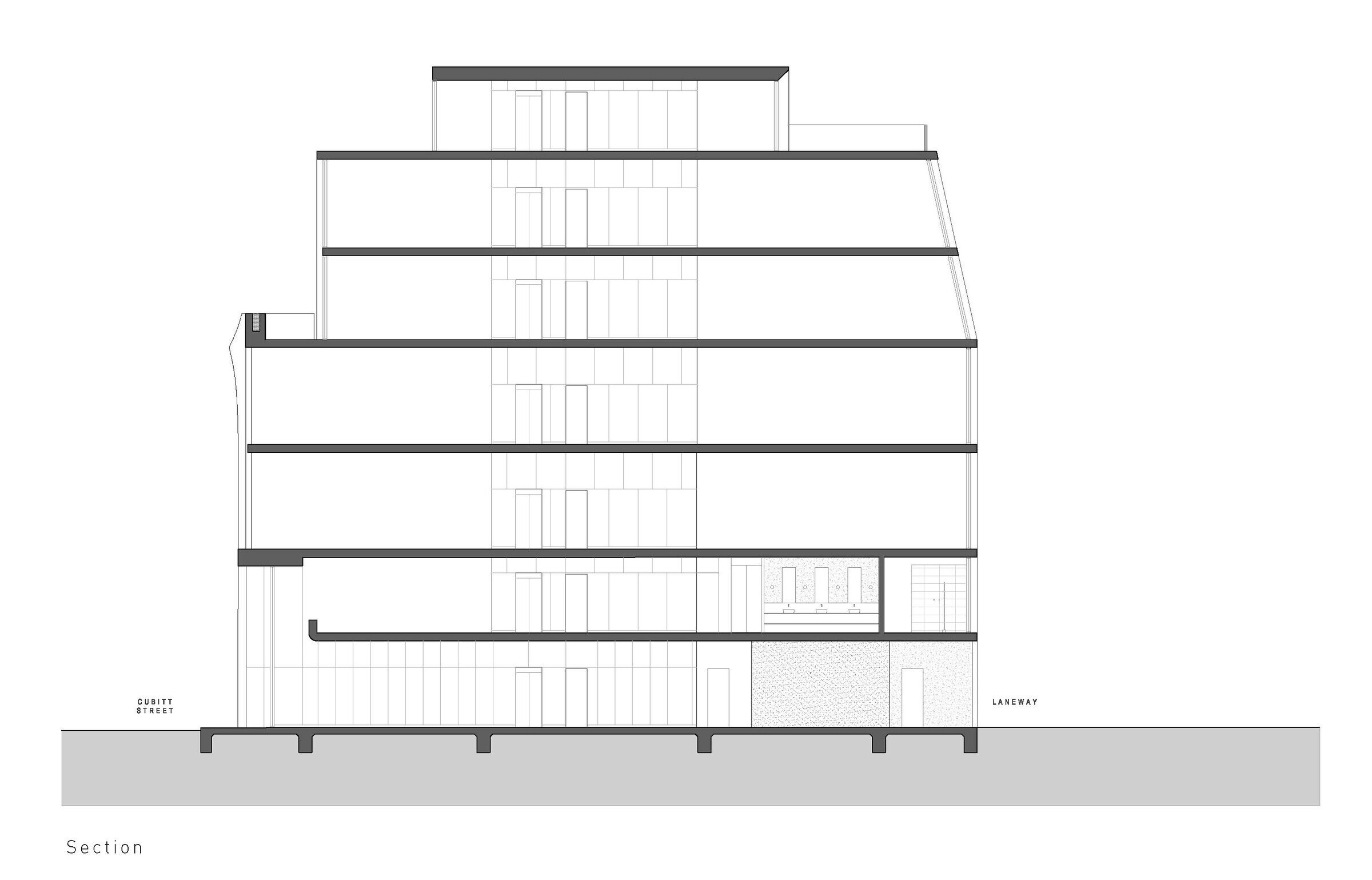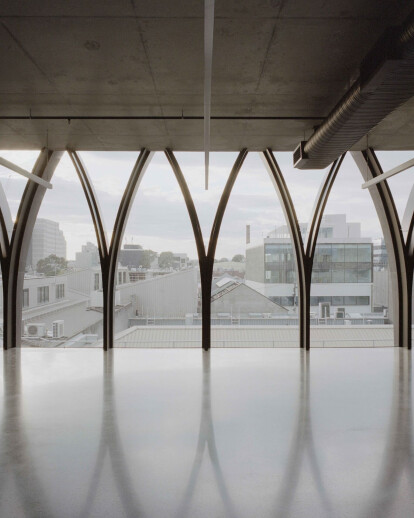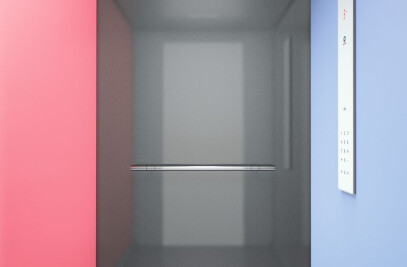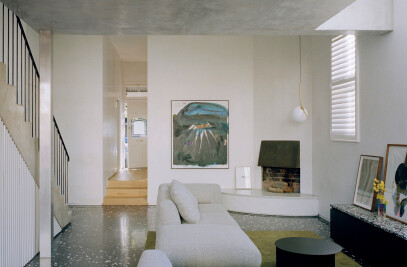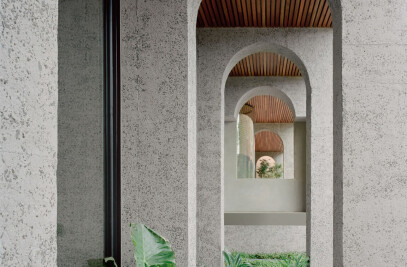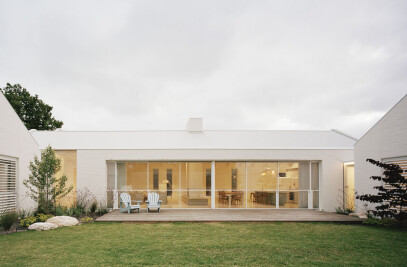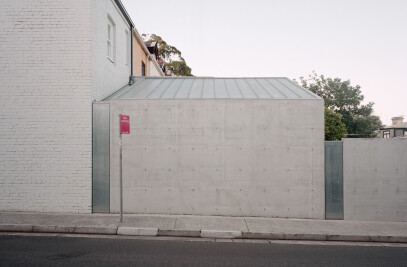Situated in the epicentre of Cremorne, Cubitt Street Tower depicts an attractive addition of architecture to the street’s industrial history of buildings. Using familiar cues from the surrounding context, the project reflects on the flourishing creative energy within its local vicinity.
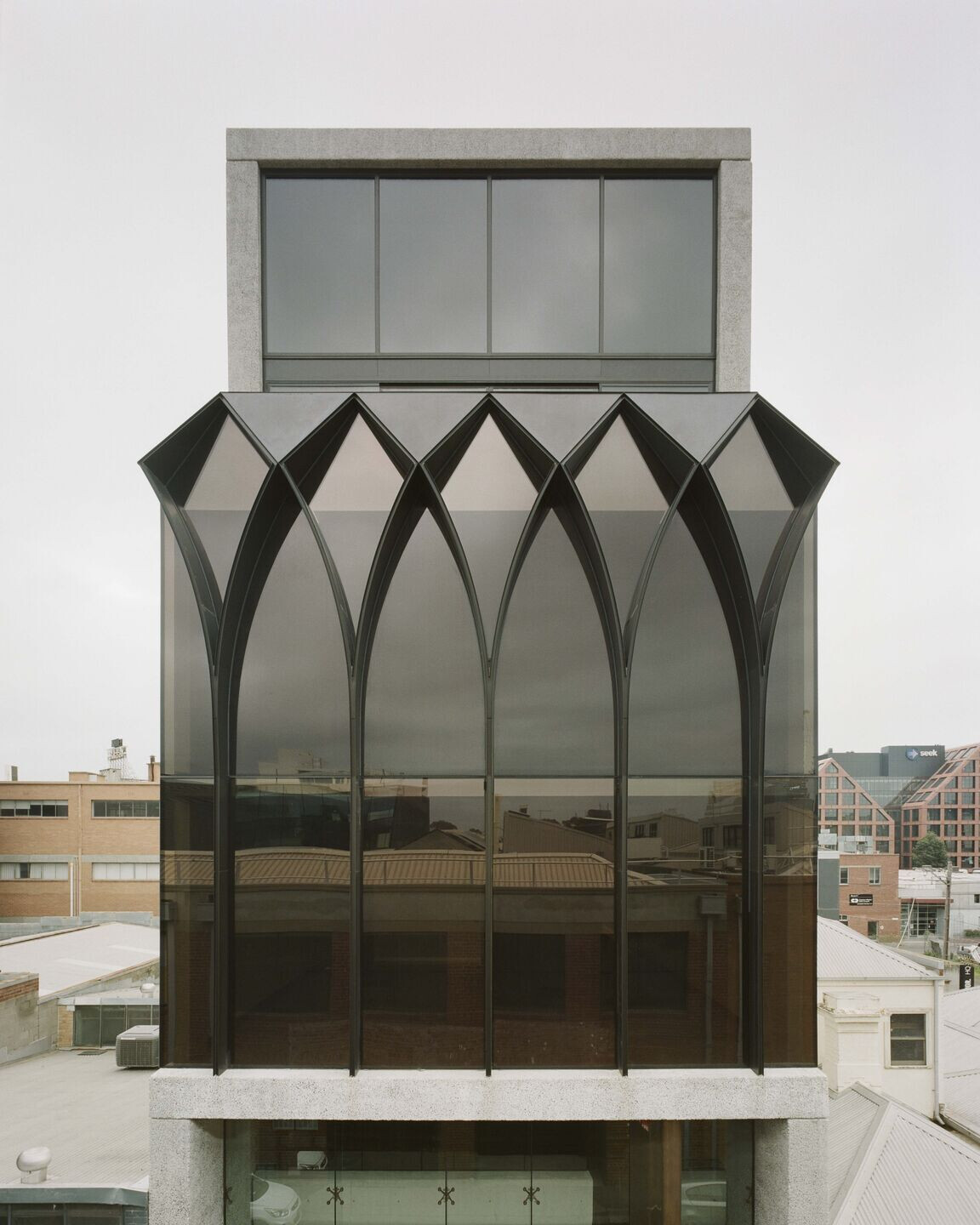
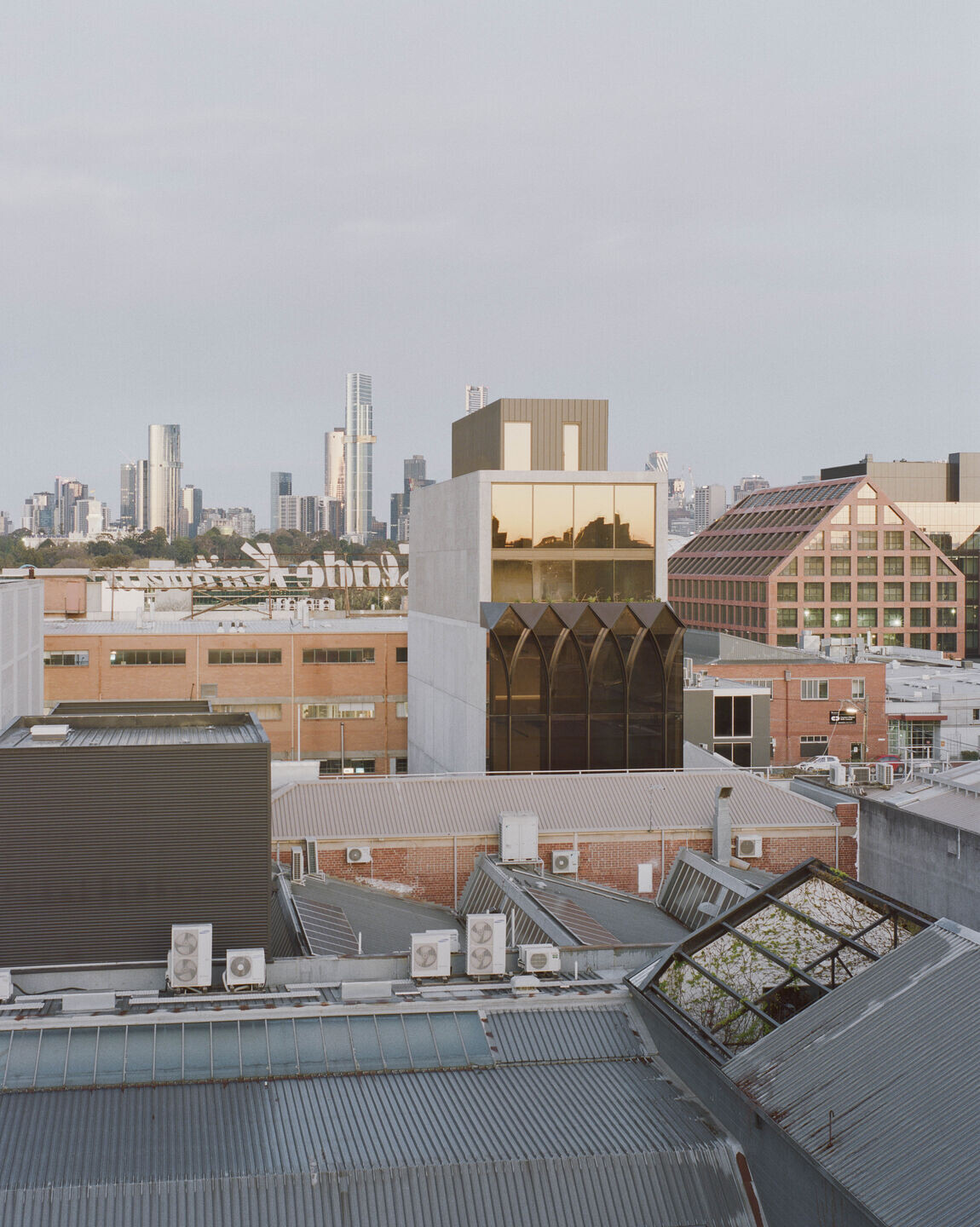
The building encompasses a high-end fashion retail showroom, six levels of office space and an outdoor terrace. Grounded by a double-height entrance foyer, the building’s lower floors are framed by a bush hammered concrete canopy conceived to act as a void. With a commanding street presence, the canopy overlooks the footpath below whilst providing a sense of stability.
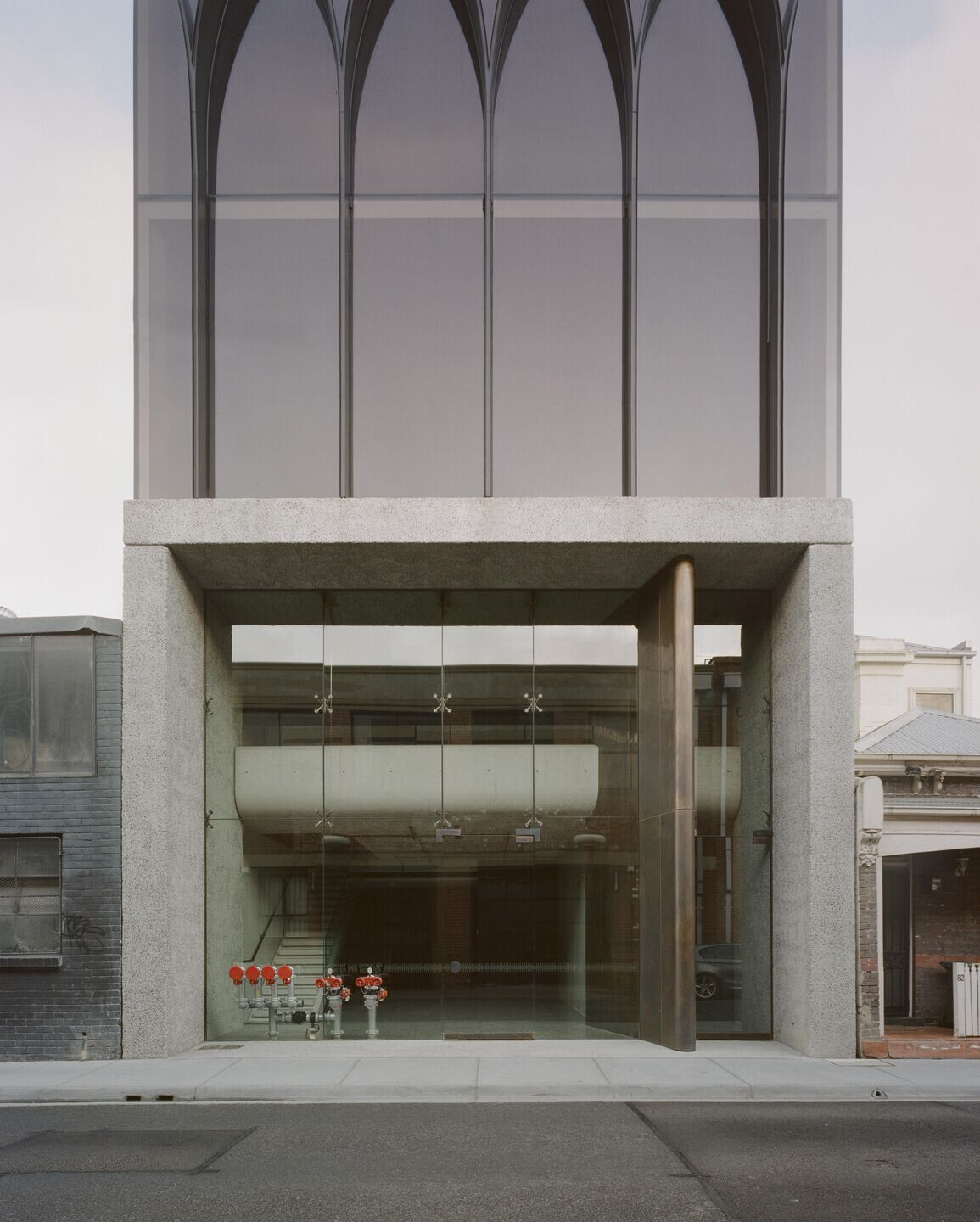
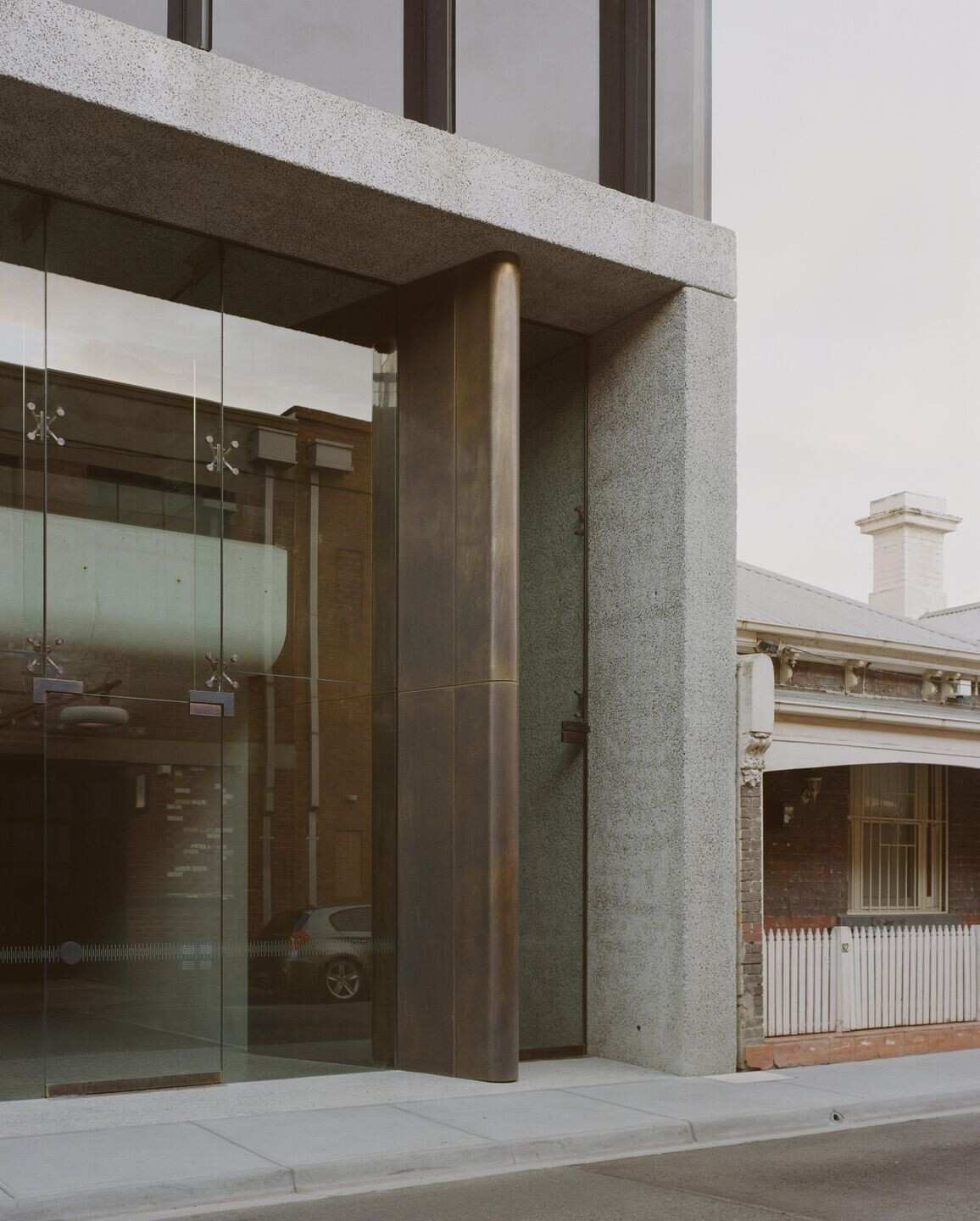
The textural bush hammered surfaces asserts another level of dimension to the building and its wider context. The front façade glazing combined with the canopy illuminates the ground floor’s concrete base to warmly invite visitors in from the street.
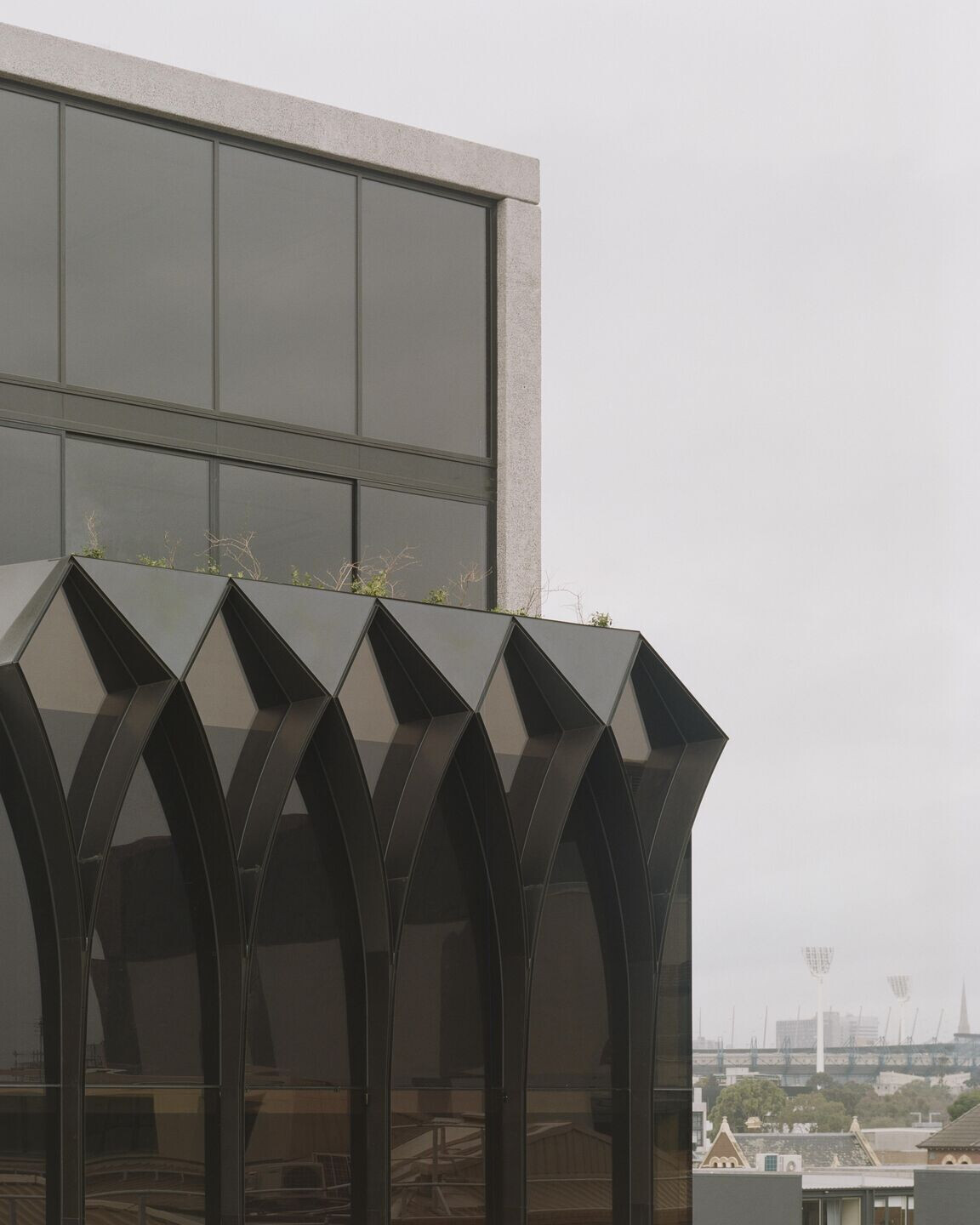
A set of locally hand fabricated curved aluminium fins form the primary façade, creating a counterbalance from the concrete void; resulting in a lively form which brings new energy to Cubitt Street. The fins instil a gradual depth in pursuit of establishing privacy for tenants located on the building’s lower storeys. Framing the surrounding context through these playful openings, the fins arise to function as an integrated planter box on level four.
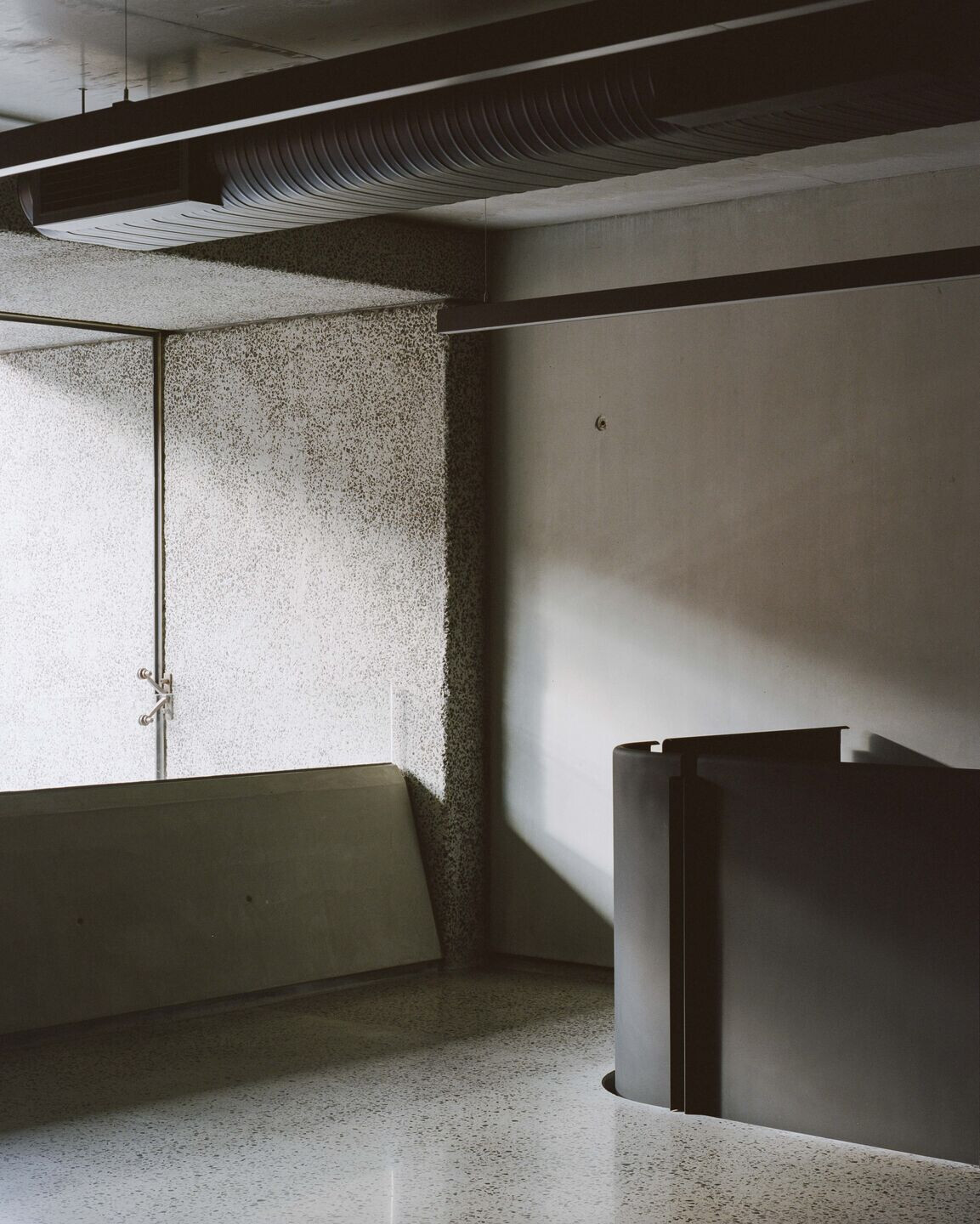
The building is fortunately gifted with sensational views of Melbourne’s CBD and nearby landmarks, including AAMI Stadium, Yarra River and the Royal Botanic Gardens. Contemporary, timeless, and filled with character, Cubitt Street Tower was designed to inspire its future tenants and serve as precedent for good design in an area which is currently experiencing immense growth.
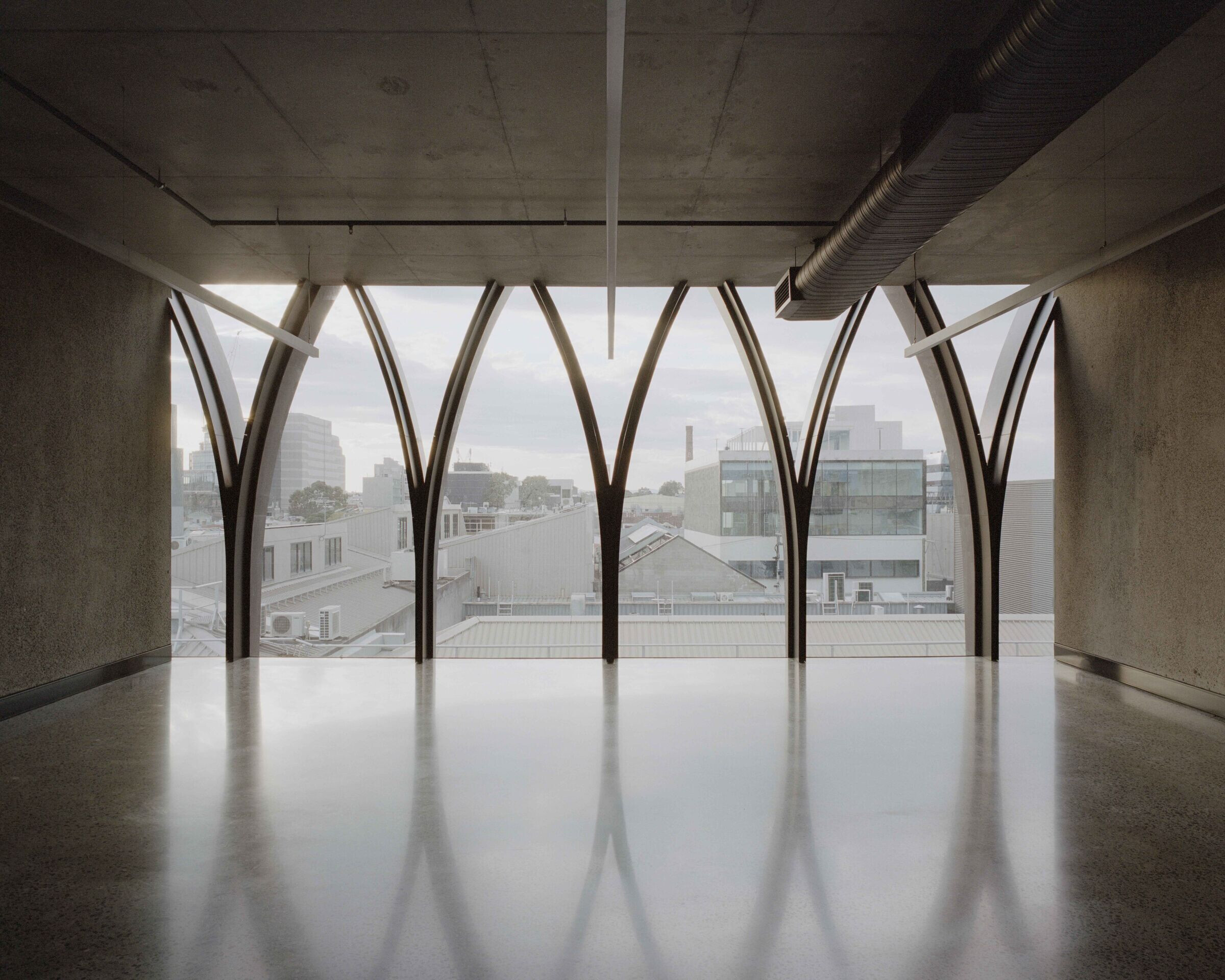
Architects: Pandolfini Architects
Builder: Principle Constructions
Service Engineers: O'Neil Group
Building Surveyors: BGSM
Photographer: Rory Gardiner
