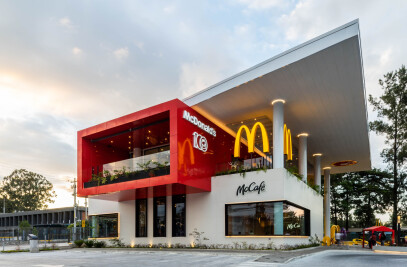The project was carried out in zone 13 of Guatemala City, in one of the most emblematic and renowned places, Avenida Las Américas, founded at the end of the 19th Century in honor of the creation of the Organization of American States. Throughout it we observe that it is dedicated to various countries of the Americas, represented in plazas and surrounded by green areas. This represents one of the most concurred linear parks of the city, and part of the Aurora-Cañas corridor, a North-South axis of urban development of Guatemala City. Thus, convinced of its nature we saw an ideal opportunity to link and bring together the new project with the contemporary urban activities.

The place is dynamic; from Monday to Saturday, it functions as a metropolitan traffic axis that connects Guatemala to neighboring municipalities to the south and to the rest of the Central Corridor to the north. However, on Sunday it transforms into one of the most important spaces where the Pasos y Pedales (Steps and Pedals) municipal program takes place, which limits vehicle traffic to convert the street into a “Lineal Park”.

The project's intention is to connect the new supermarket La Torre in zone 13 with the context and its dynamics. This is intended through an architecture and public space that contribute to the urban landscape, connecting to the linear park Las Américas and establishing an attractive bridge between the supermarket and the people.

The geometric line of stairs, ramp, and pavements corresponds to the movement axes of pedestrian and vehicle flux that conducts to the supermarket across the plaza.

The roof has a main structure of steel, formed by pillars that support, along the façade, a grid of beams. The secondary structure consists of a lighter framework from which the parametric grid hangs, which elevates the diagonal and horizontal axes of the plaza pavement.

The supermarket La Torre's main façade takes up new value with a roof that houses all of its architecture, integrating the stairs, the plaza, the elevator modules, and the rest of the elements that compose the space, allowing for better accessibility and closeness to people .
To carry out this 320 m2 piece, we based it on 4 processes, clearly defined and delimited according to each phase. First, the three-dimensional design that acknowledges the urban dynamics and focuses on the entrance to the commercial project. Secondly, the parametric design, in this case with the succession of cut planes in slices in three directions (A, B, and C). Third, the digital cut in CNC, which created each of the 1,800 ACM pieces that form the final structure.
























































