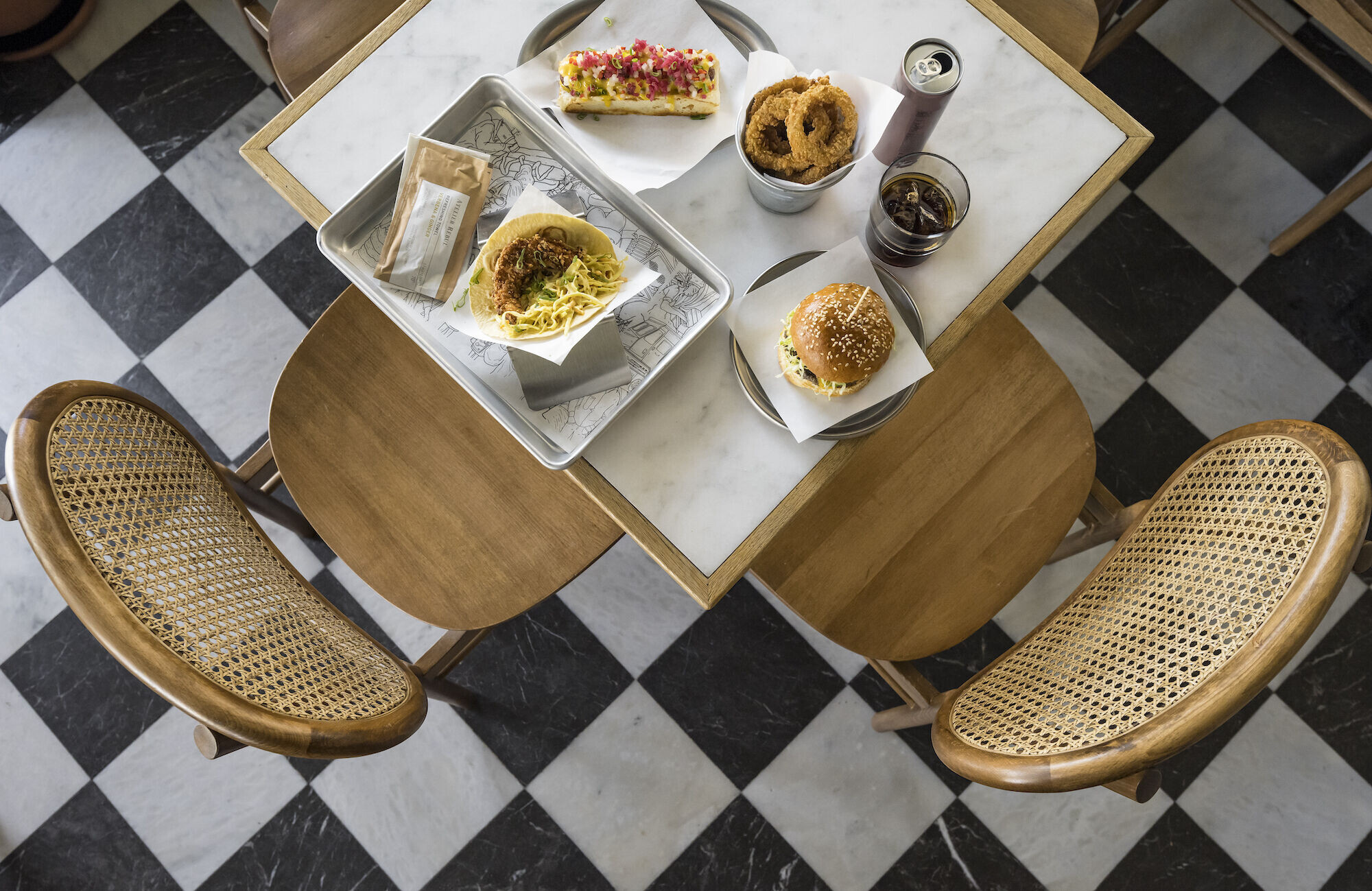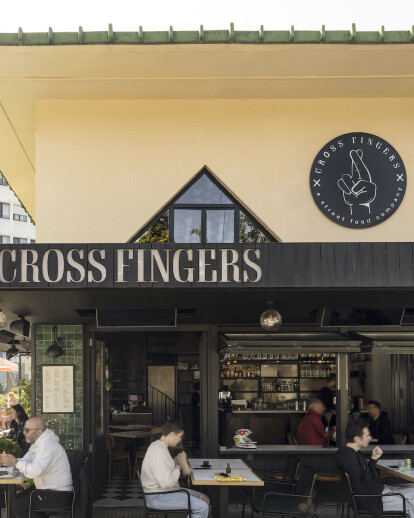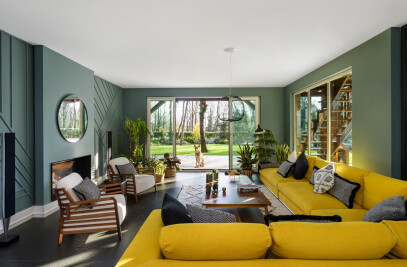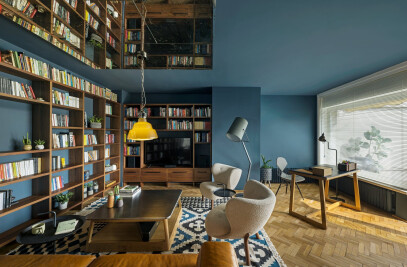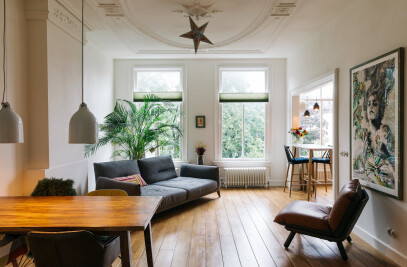The latest branch of Cross Fingers is located in the gathering spot of a local and very happening residential area, in Alkent Etiler, Istanbul. A modern area with universal clientele and residents. A clientele who can use the spot for a meeting point, with the delicious burger-based menu, artisan beers, and special cocktails.
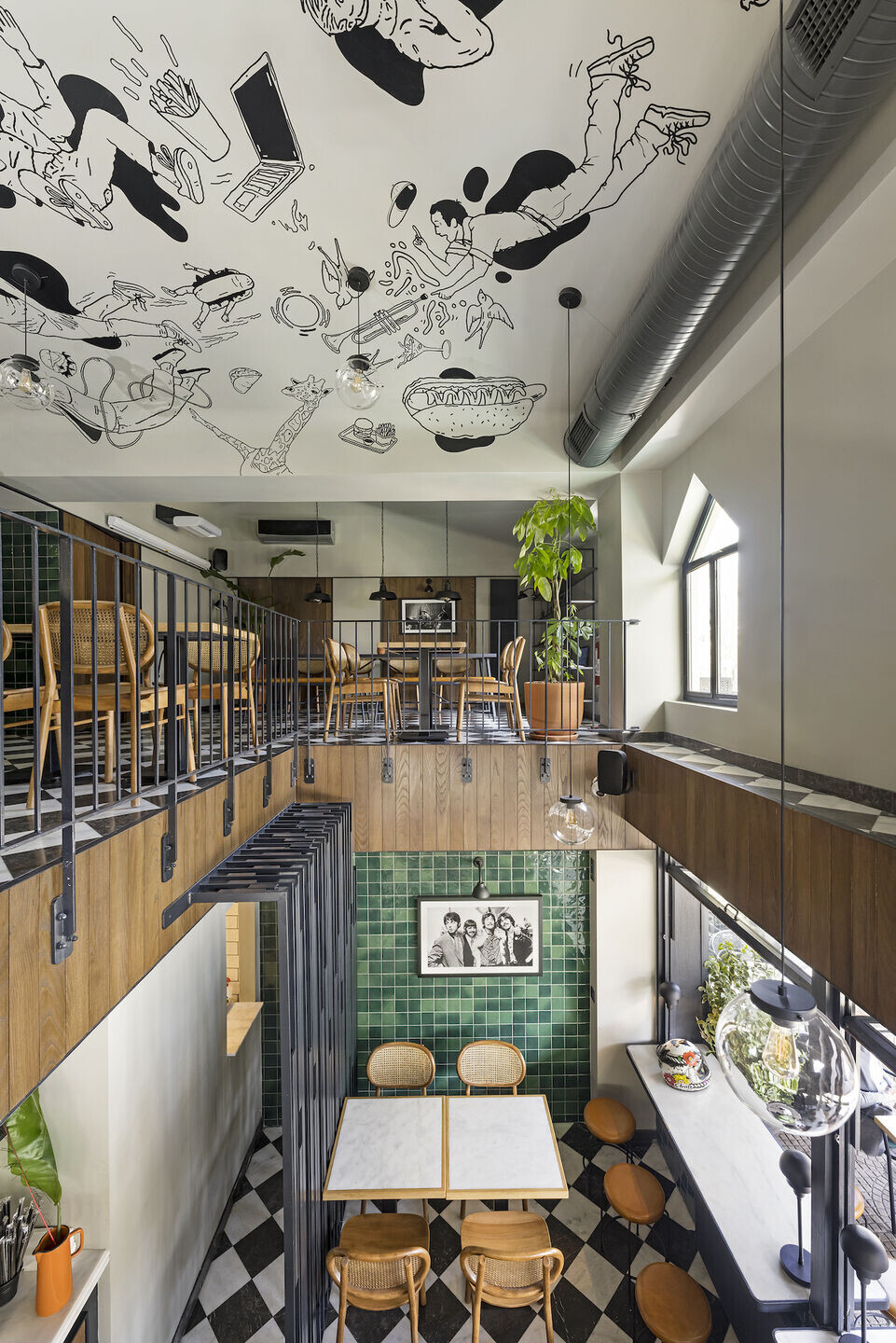
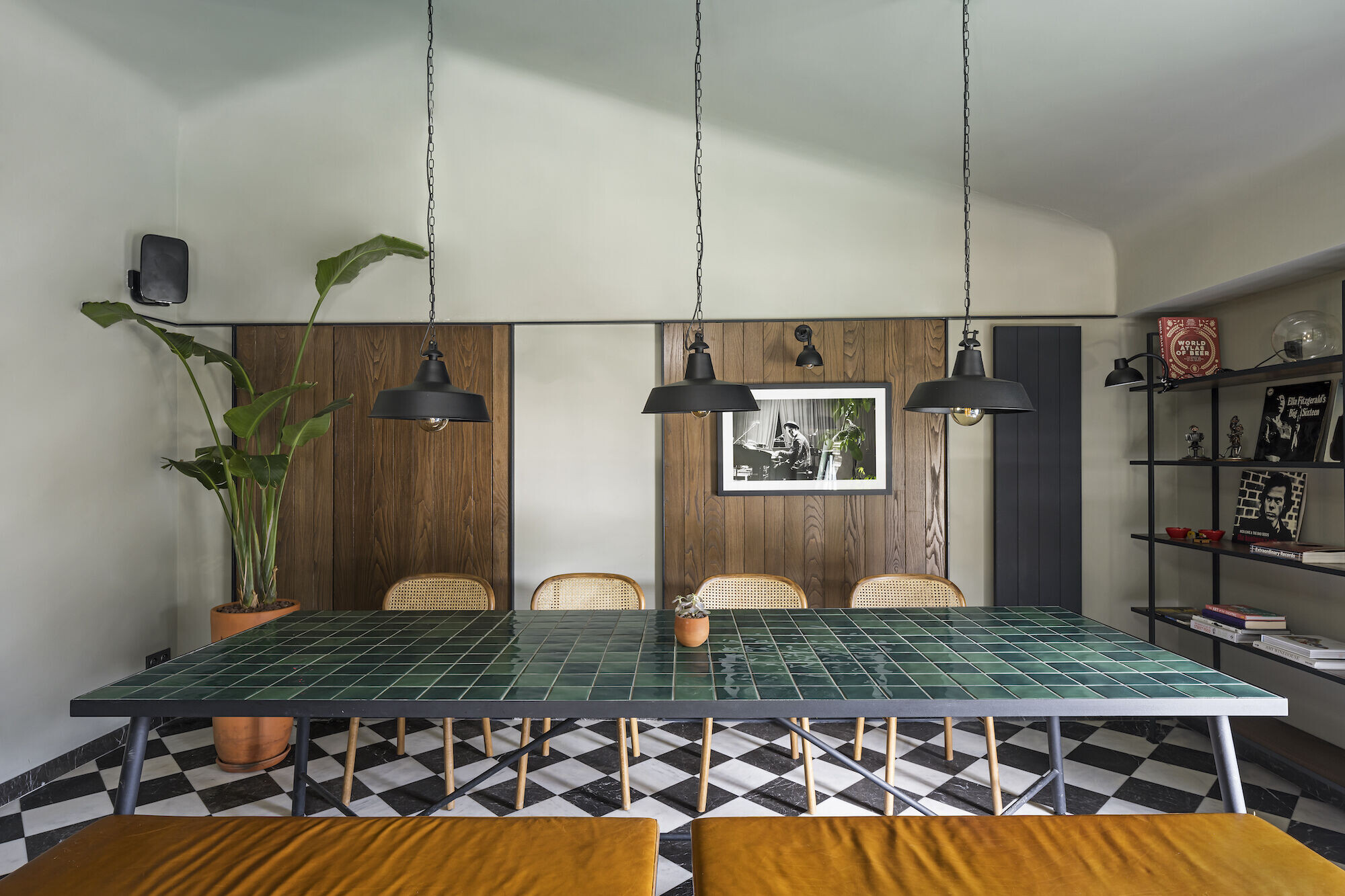
Our target was to create a global interior design that wouldn’t surprise you if seen in any European city while being coherent with Istanbul’s soul. Catchy, but not surprising. A place that makes you feel good, with materials not being new or different, but with the way they had been put together, the way they had been applied, and the balance of them in the total space. New or traditional, all materials and textures being perceived in a consistent wholesomeness.
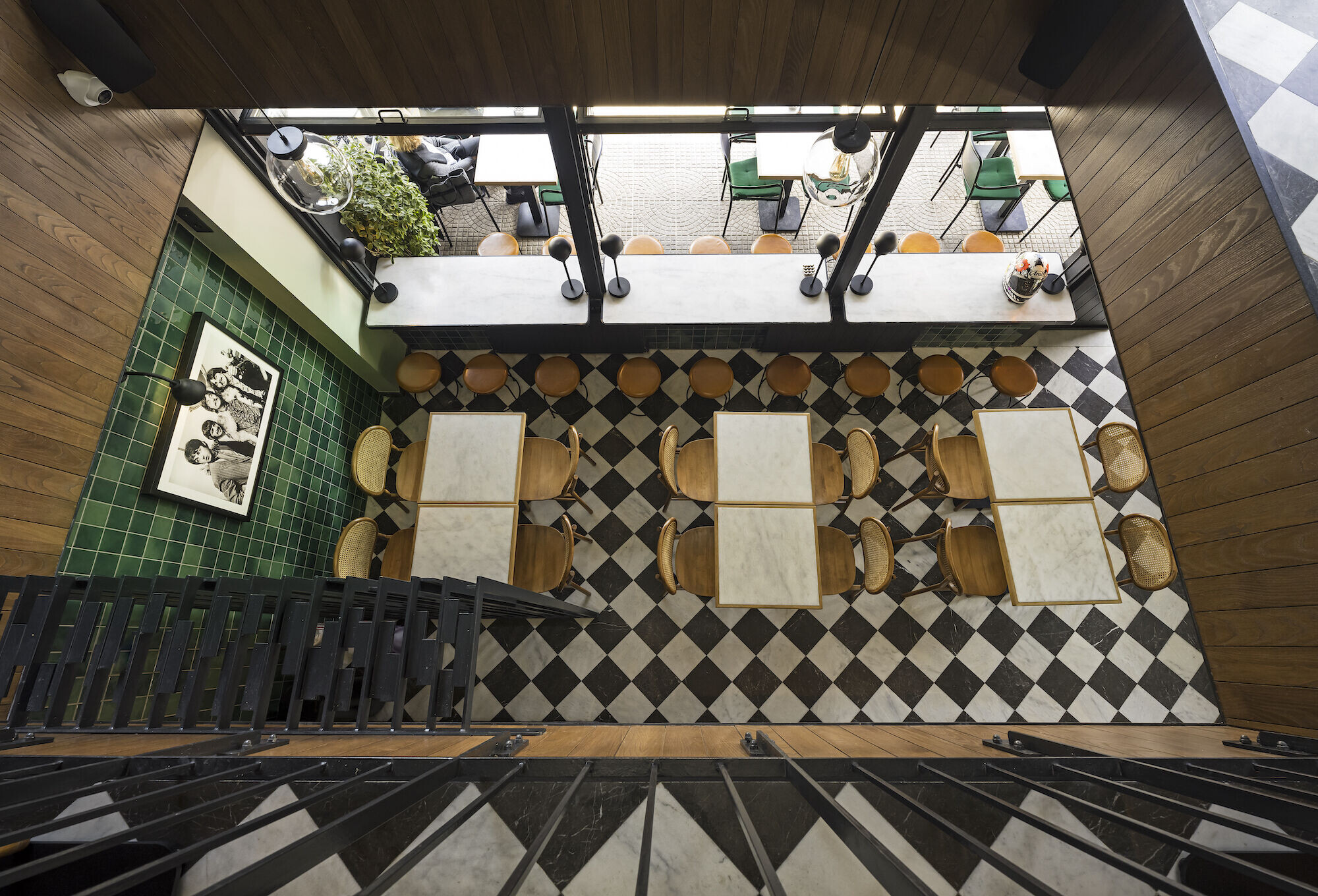
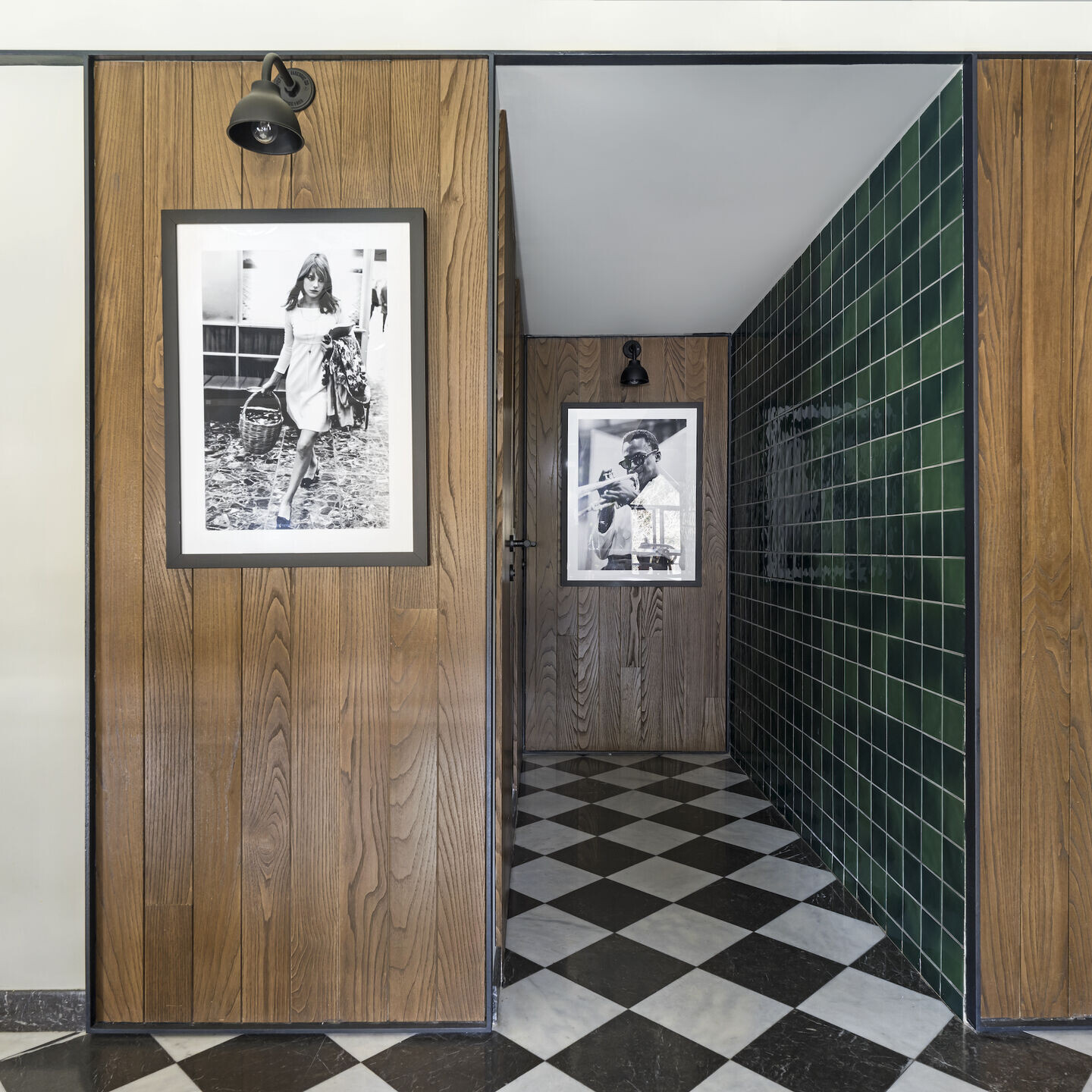
Familiar materials that will age with grace, but not get worn out. Belonging to their atmosphere as if they had been there for ages. So much belonging to its surrounding, so that caused a neighbor to comment “so lovely of you to keep the original floor tiles”, for the totally newly applied black and white checkered marble flooring.
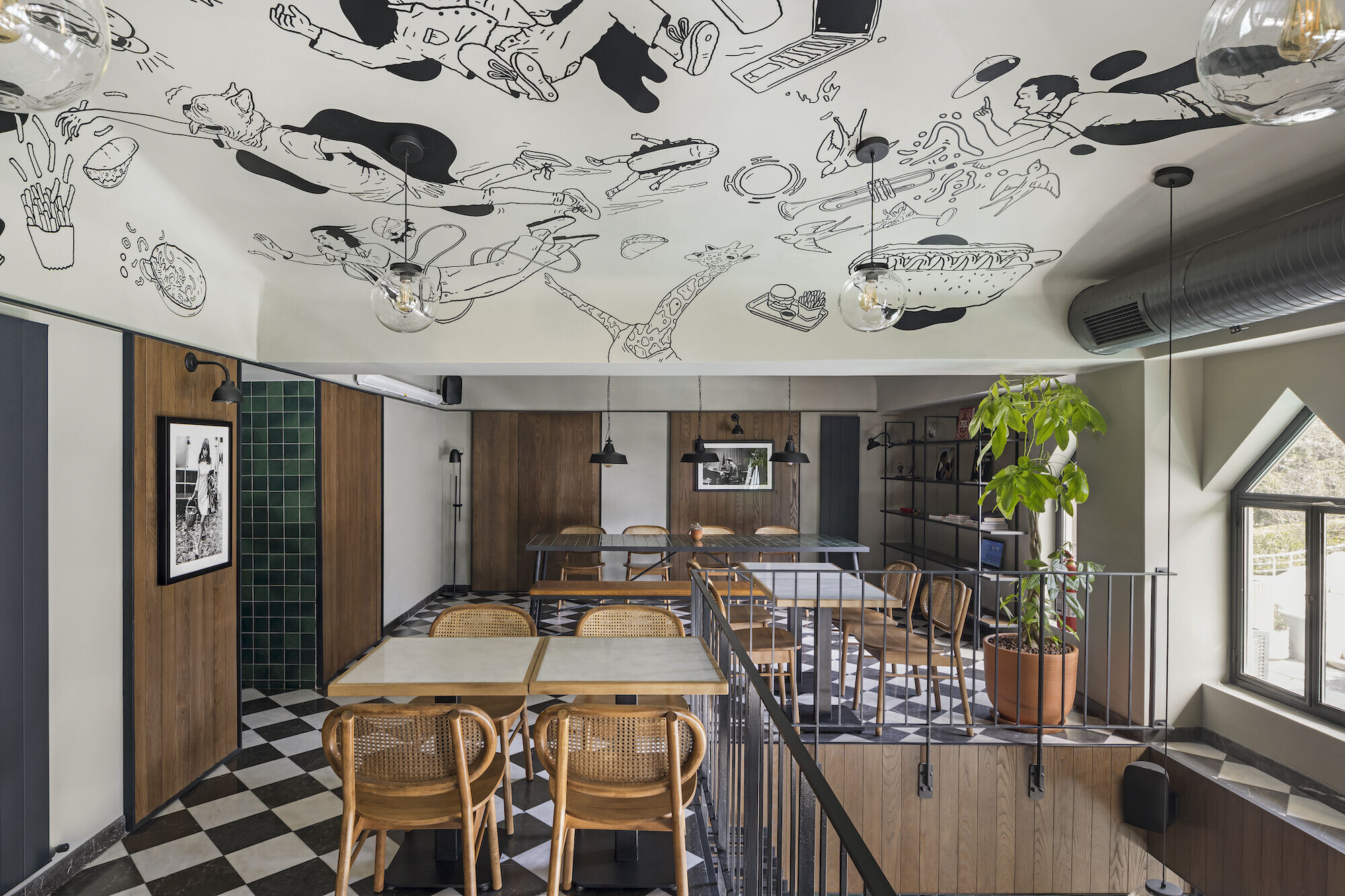
For uniting the small and cozy interior space with the outside neighborhood, our solutions were around ideas to lose borders, leading to a feeling as if you’re inside when you’re out and outside when you’re in.
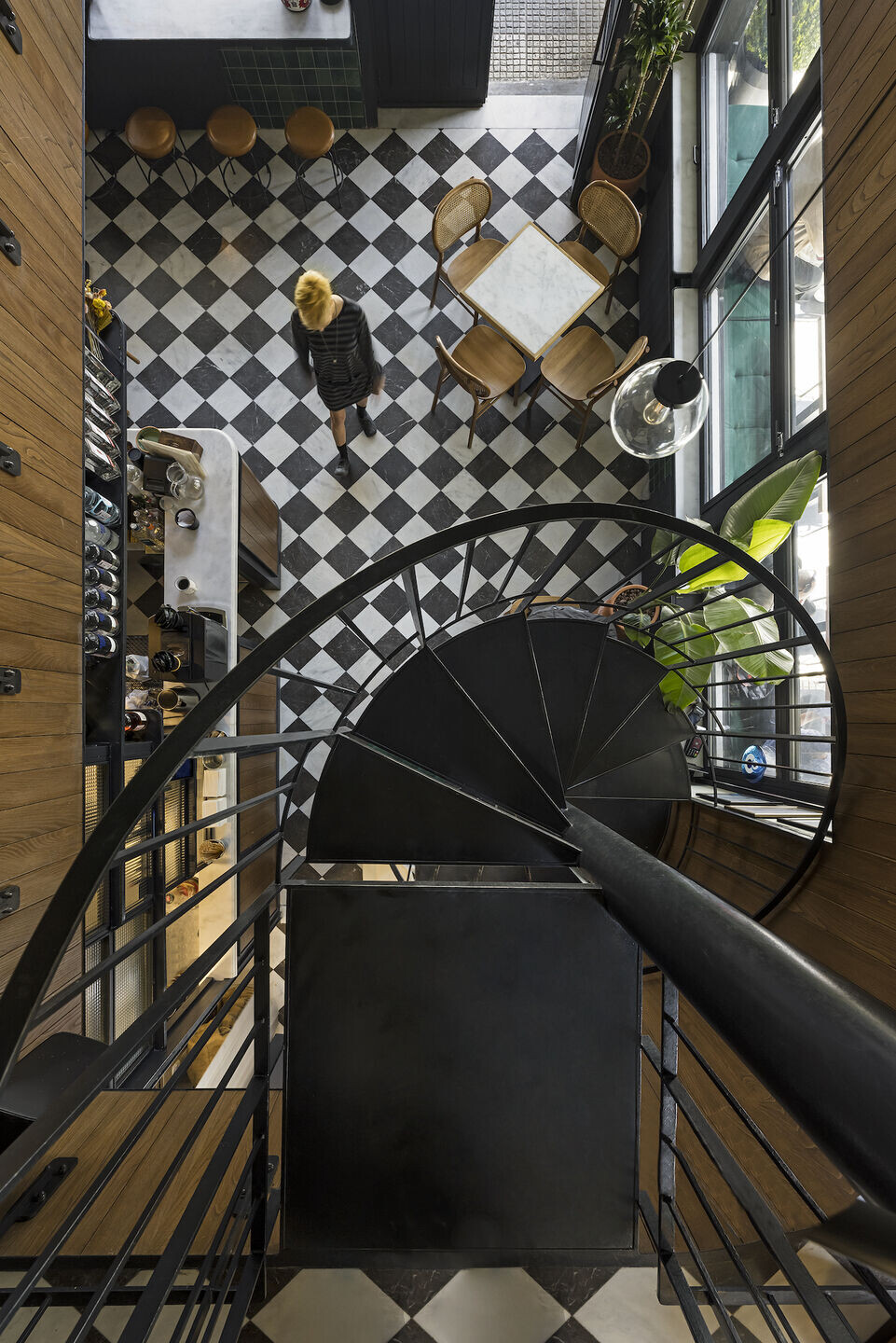
Sweet, warm, feel-good, colorful, and active. An energetic space with a good quality music system and well-chosen indie and rock tracks. Total space acting as an instrument to socialize and communicate. The visuals and graphics being designed and placed around the same purpose. And the collaboration with Piknik Works in parallel to this purpose; their hands on, this time for emphasizing the vaulted ceiling.
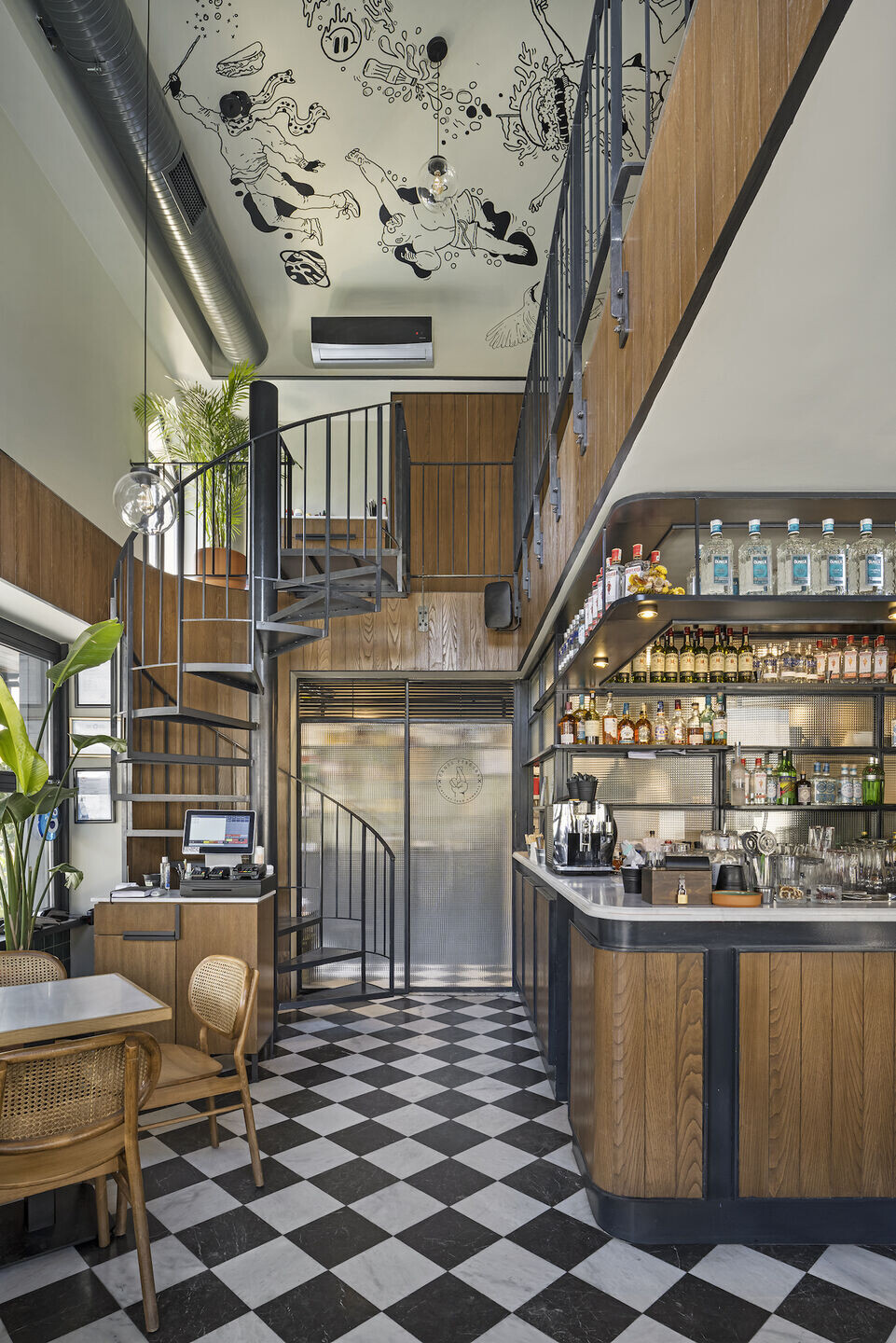
The visual narration drawn up by Piknik Works is custom designed for Cross Fingers Etiler’s ceiling and takes its characters, and story from Cross Fingers’ own world. Taking the highest spot of the ceiling as the center point, referencing the medieval ceiling murals, but with the 21st-century characters and stories, the narration is formed in a spiral form suitable for the vaulted ceiling.
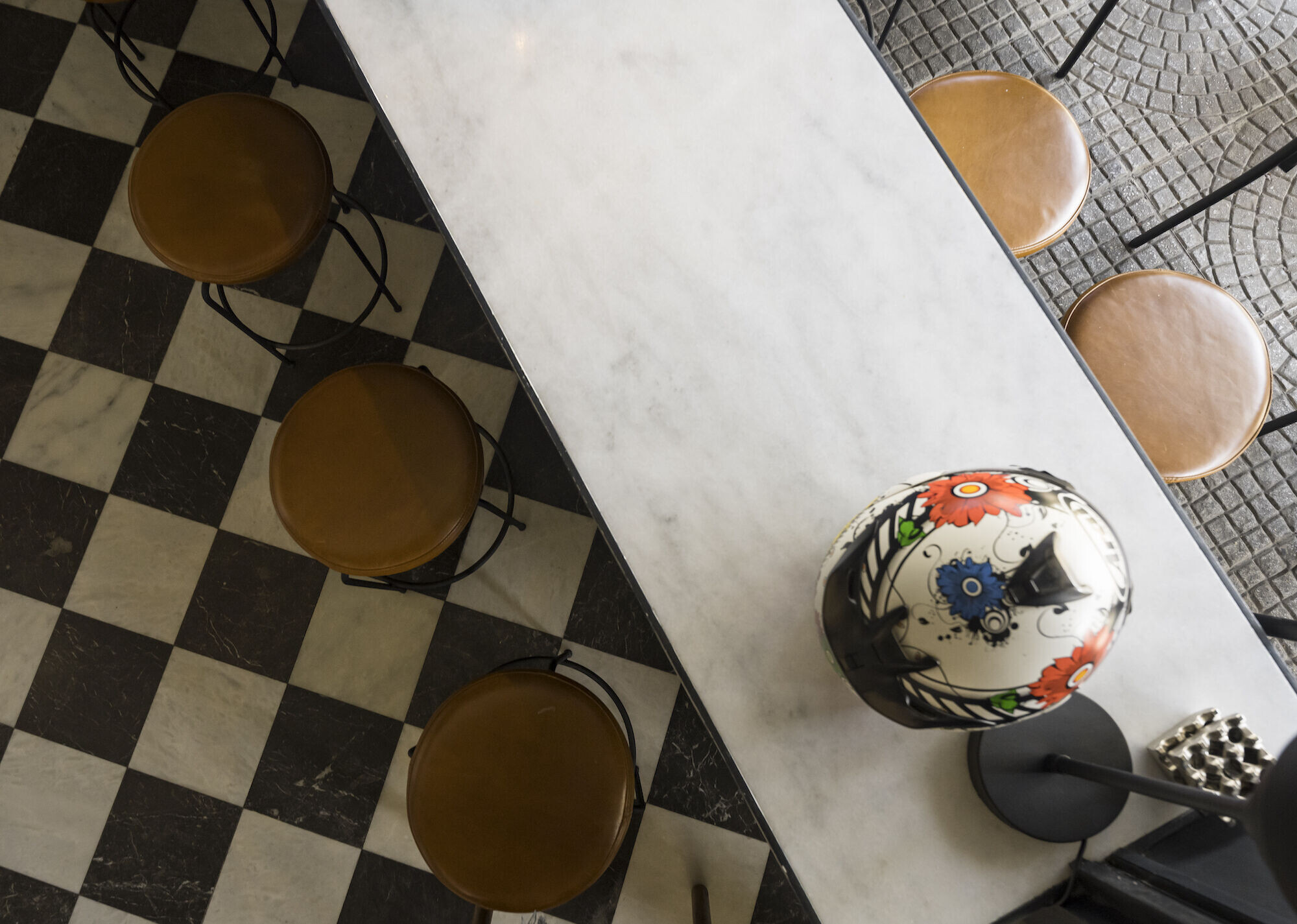
Team:
Interior Architects: Ofist
Photographer: Ali Bekman
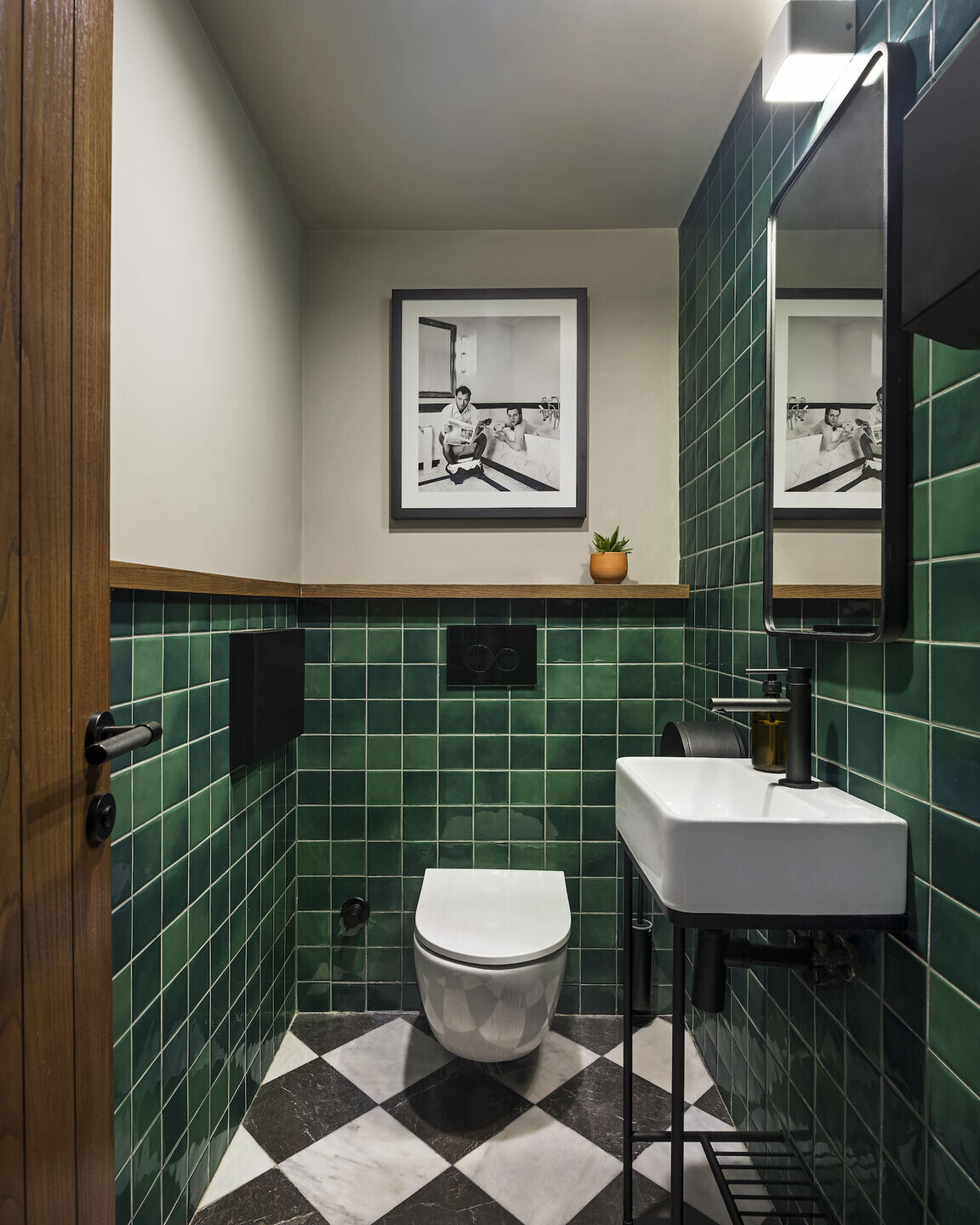
Materials Used:
Facade cladding: 10x10 ceramic tiles and painted wooden facade
Flooring: Black and white cross-checked marble tiles
Doors: Wood
Windows: Iron frames upstairs, Wooden frames on ground floor
Interior lighting: Clear glass globe pendants, black metal wall lamps
Interior furniture: Custom made marble&wood table tops with iron profile legs, Share table with ceramic tile table top, Wooden chairs, stools with leather seats and metal legs
