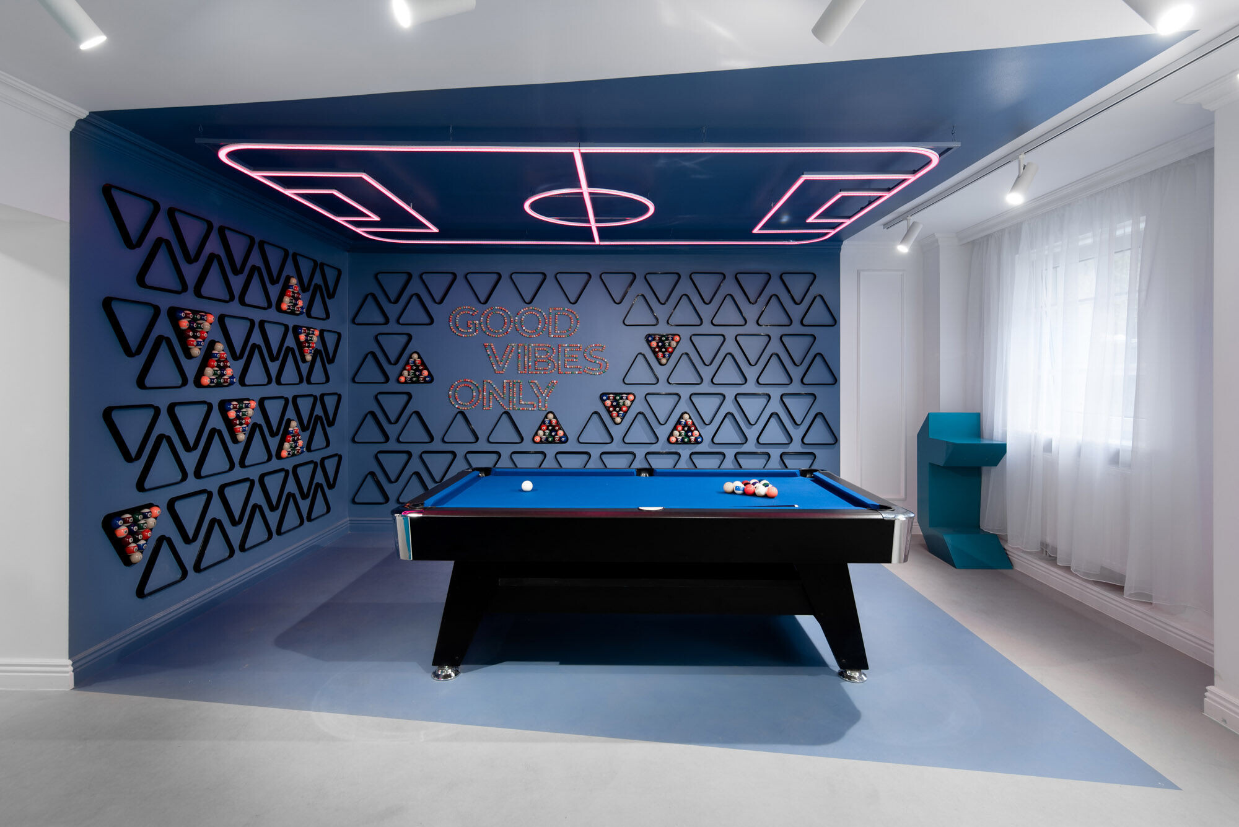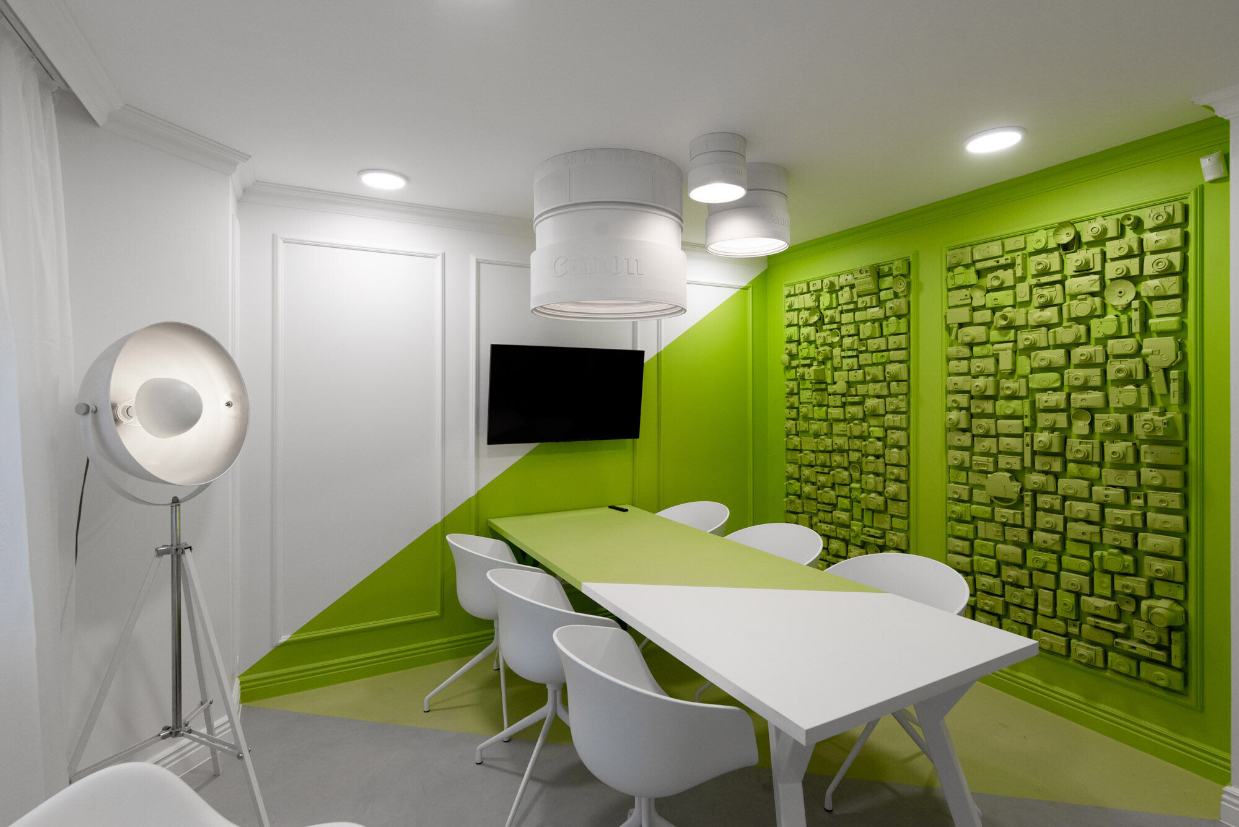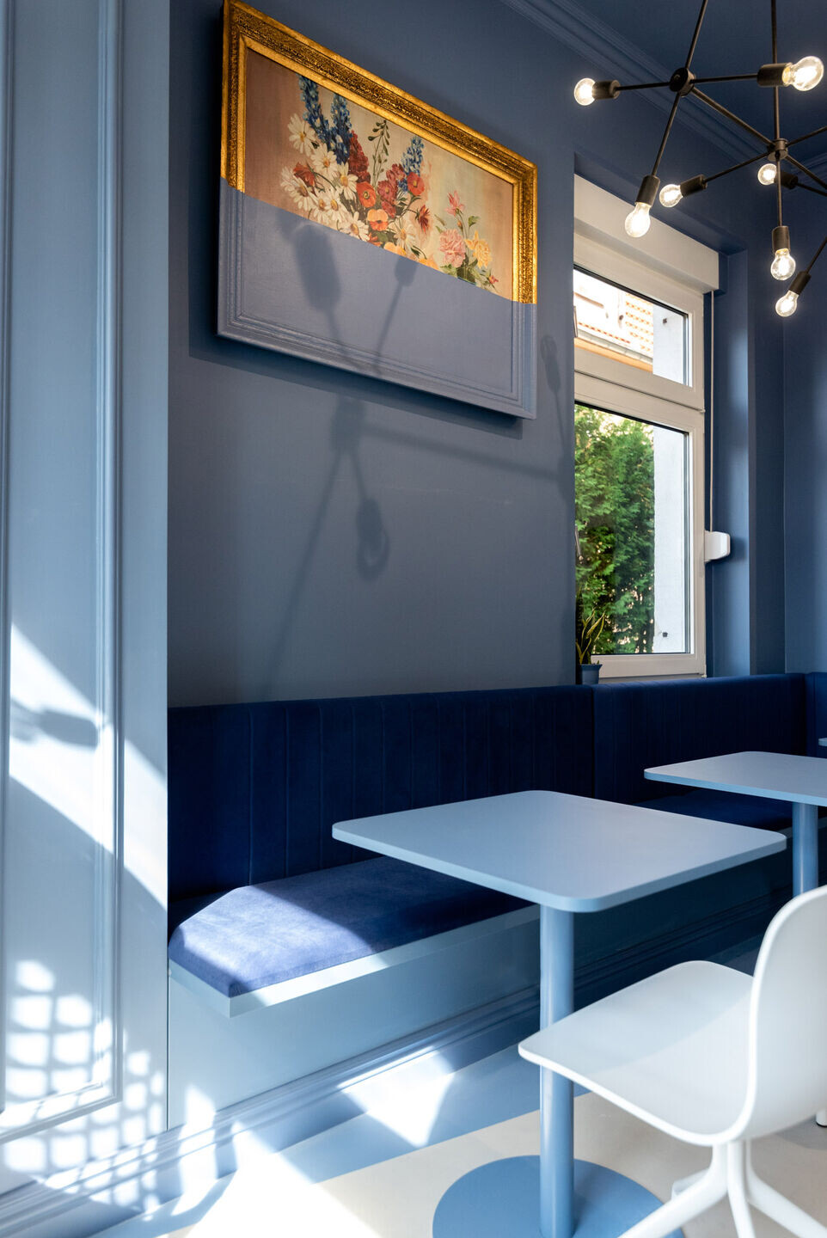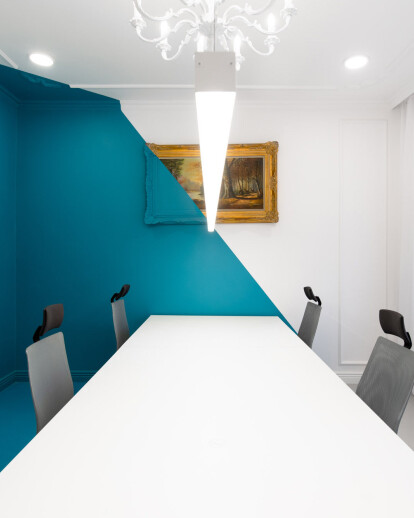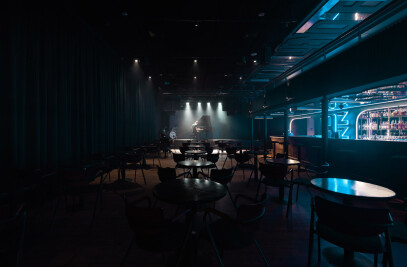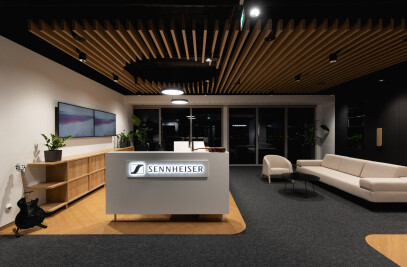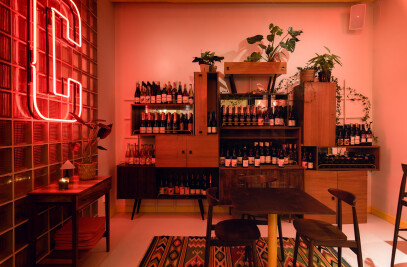Ferociously working with customers from all over the world - Software House Crafton adapted a pre-war villa in the center of Poznań into a new, surprising location for their own team. For this uneasy task Investor invited architects from the mode:lina™ studio.
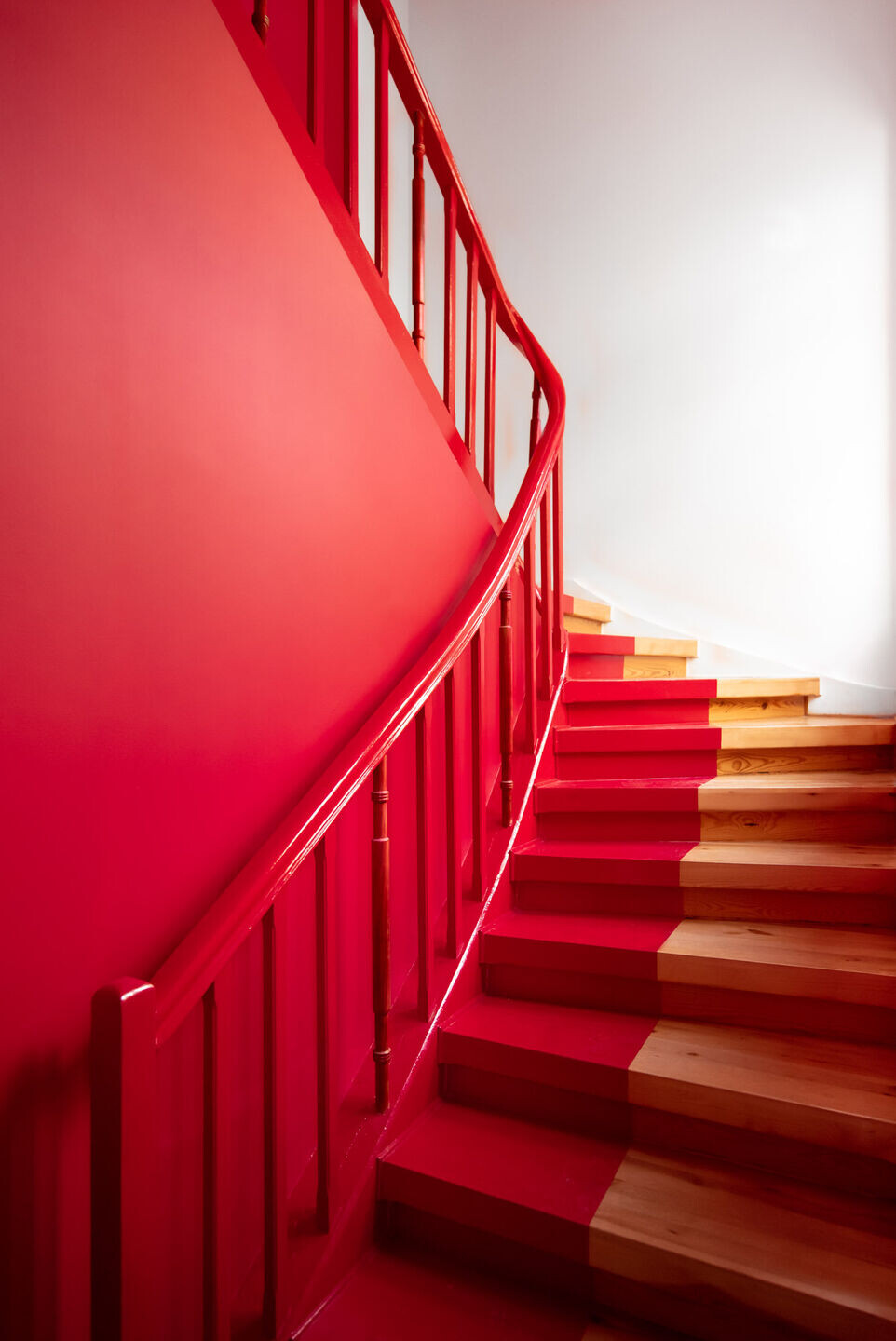
New office consists of three floors, for which a joint denominator was needed, so that varied geometry of rooms would not influence its ability to be perceived as consistent. Taking into account the historical context of the building, designers decided to leave traditional elements of the interiors - authentic woodwork, molding, genuine wooden floors and stairs.
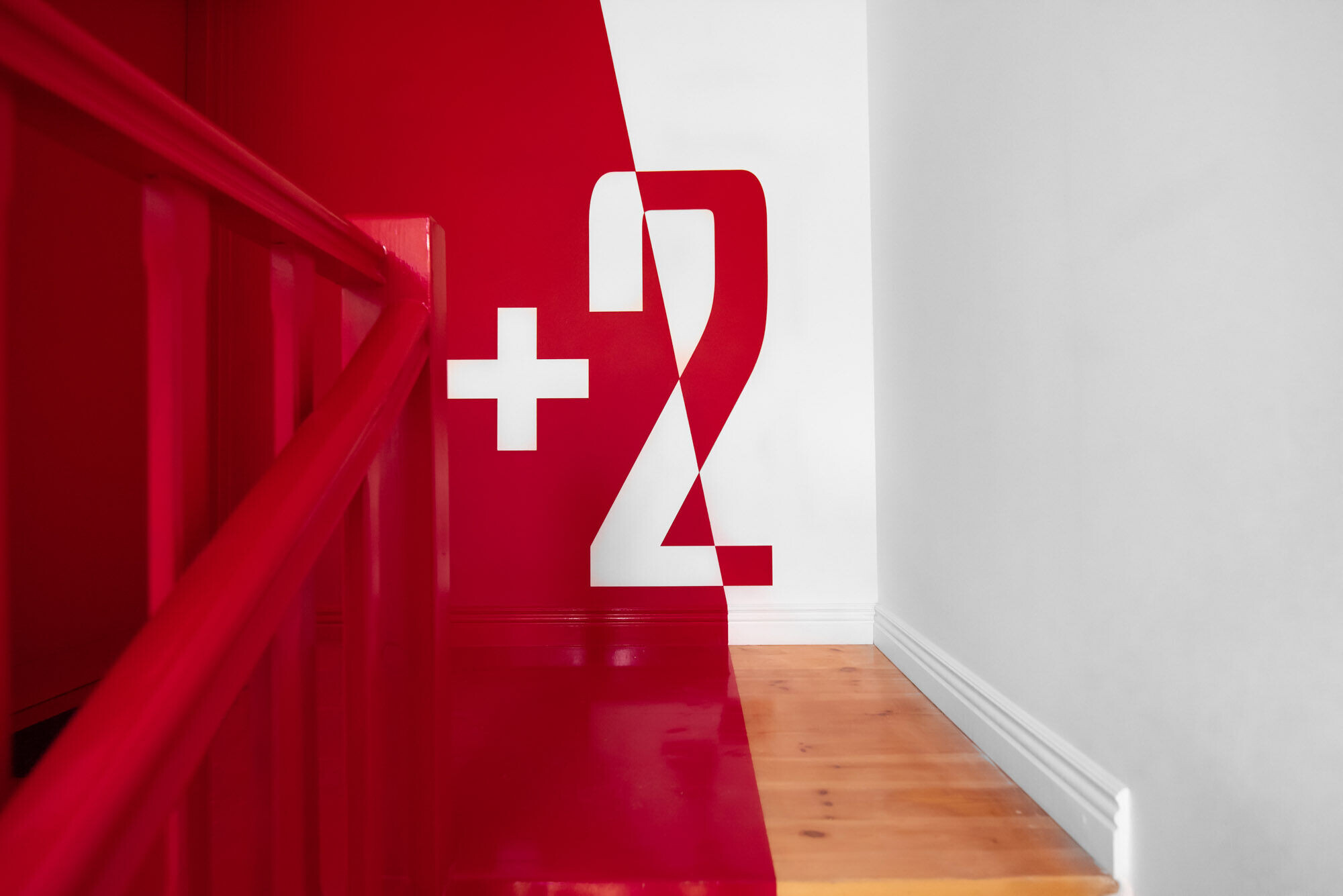
The space was treated as a three dimensional canvas for abstract painting - dominating whites were dynamically and consequently balanced with vibrant colors associated with the Crafton brand.
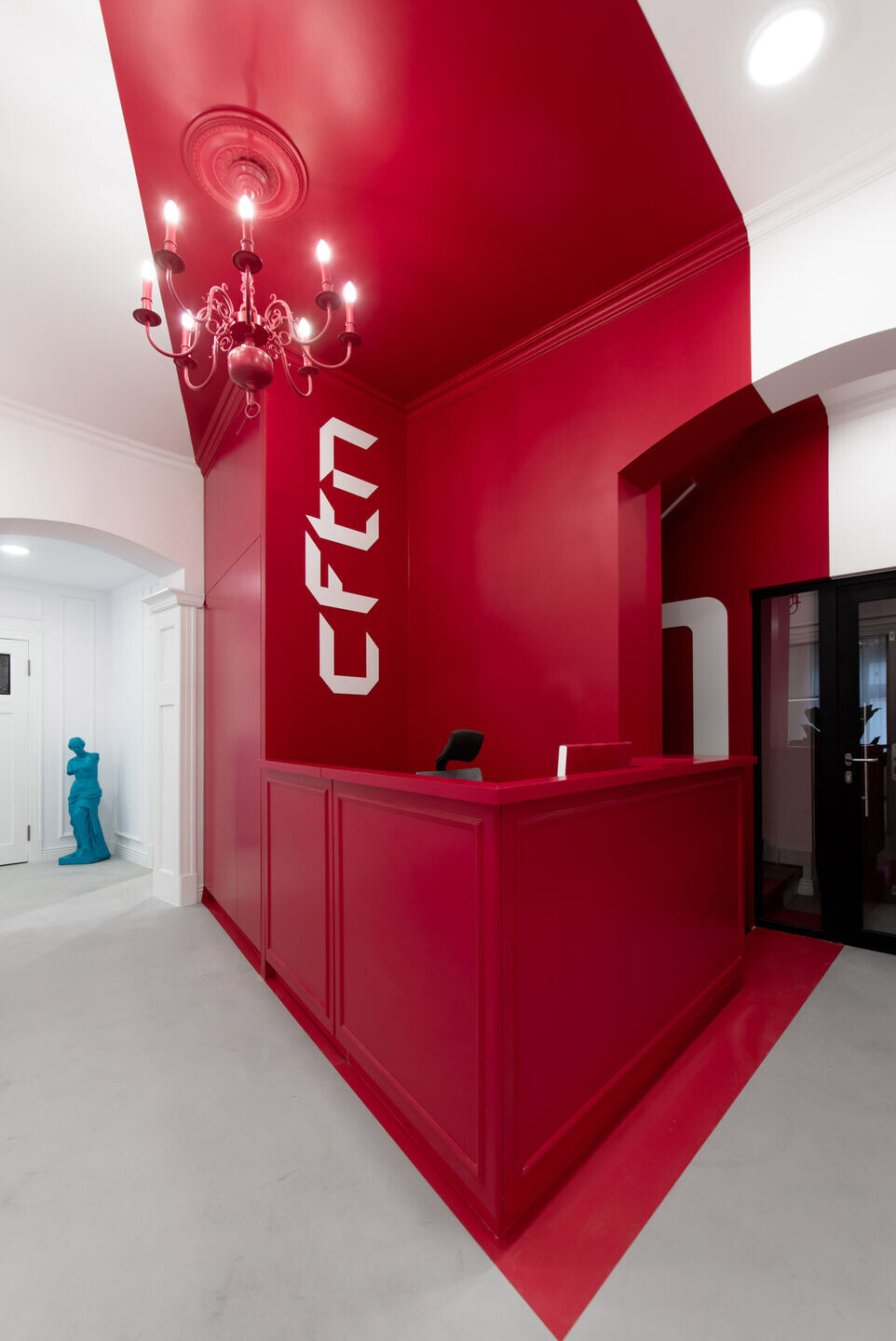
Main office area along with the entrance and reception are located on the first floor - a condignation with high, beautiful rooms and moldings on the ceilings. Right after entering it’s easy to pinpoint a very explicit concept of the interior design: staircase cut with precise line separating intense pink from original pine wood.
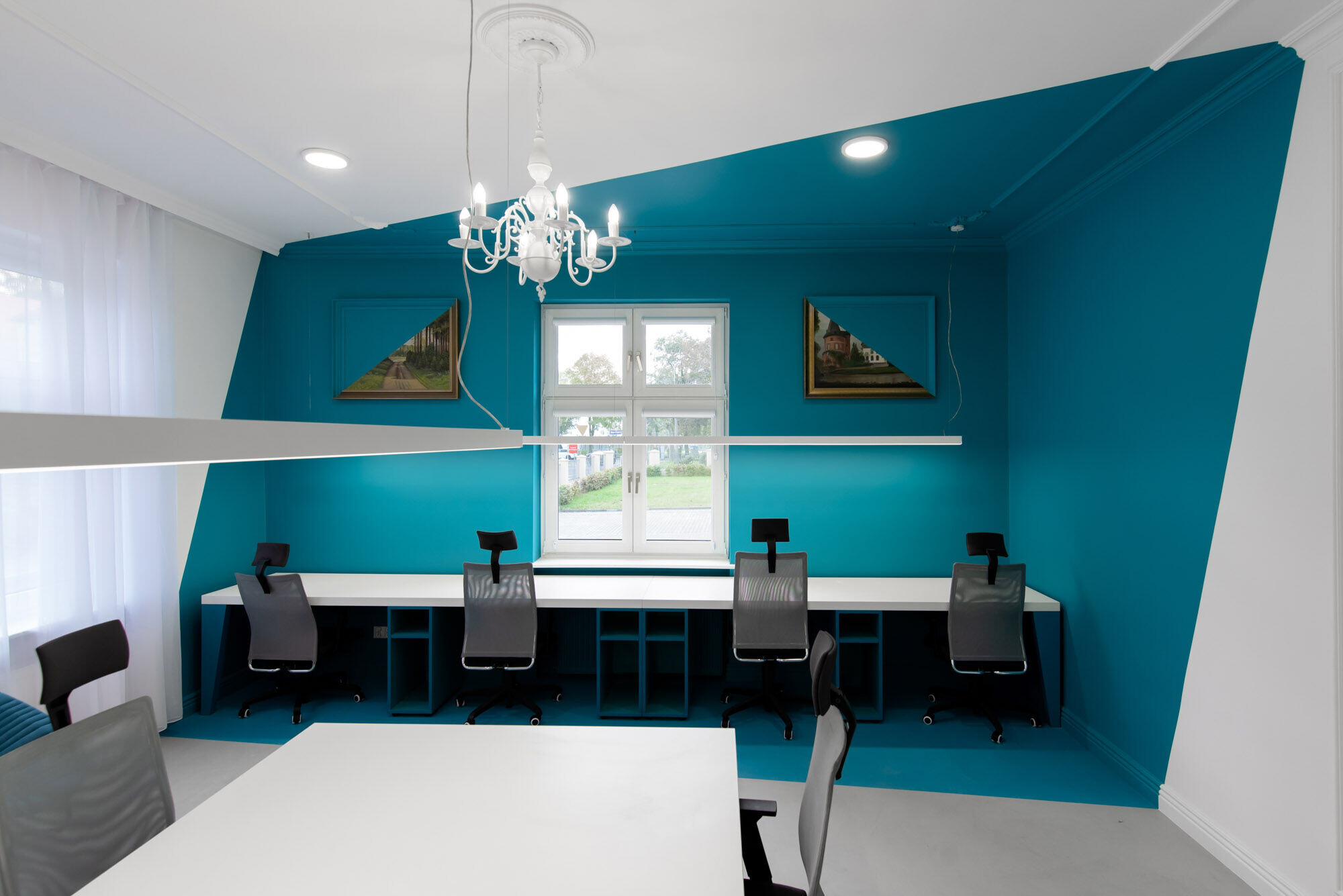
Following rooms were created accordingly with analogical key: snow white walls complemented with moldings, paintings and antique clocks, on which sharp and dynamic splashes of color: turquoise, blue and green - which flow down onto the smooth, concrete floor as well. The same rule was applied to office spaces, as well as a big, shared kitchen with an addition of a green wall and bathrooms with elements of already existing armature in the building.
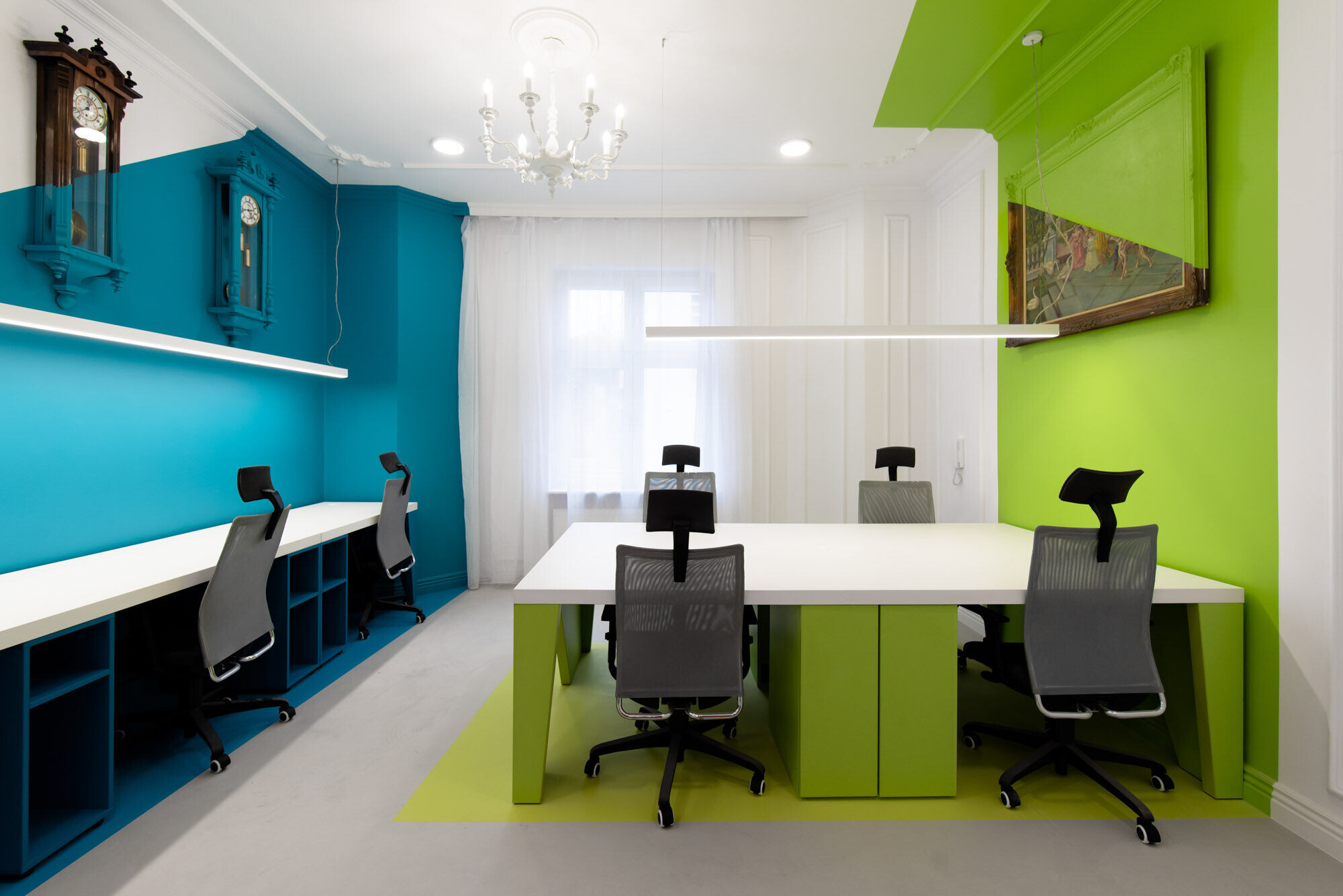
Because of its conference-integrative function, the base floor is space filled to the brim with surprising ideas. Rooms are not only susceptible to consequential colors play, but each one has its own texture formed out of, f.e. molding rosettes, old cameras, billiard accessories, dices and LEGO boards. That’s why every meeting room, apart from their colors, acquires their own identity. The atmosphere of casual ease was completed by filling the room with 5 thousand white balls.
