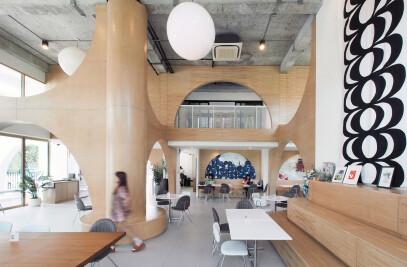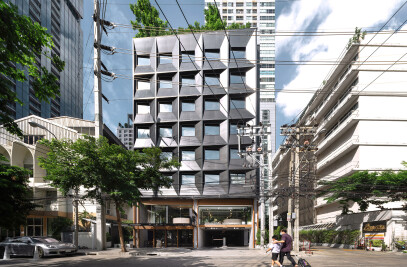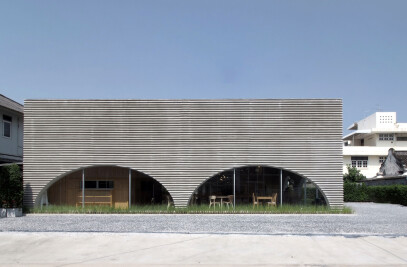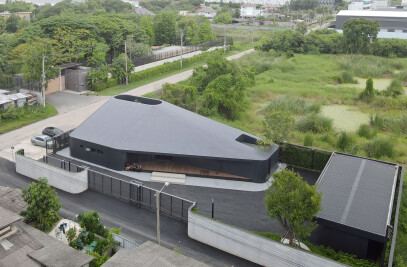In Nonthaburi, Thailand, the Craft Estate, located next to the across-river bridge, stands a new triangular architecture for a river-view co-leisure area with a craft beer, coffee, bar, and restaurant community.




Approximately 1,270 square meters, the site is between the across-river bridge and the public park. The new triangular restaurant tends to emphasize the uniqueness of the triangle site and translate it into an architectural language. The trapezoid plan shape comes from the maximum volume of the allowed built area. The inclined volume is 12 to the highest point of 17 meters, where the quirk of the building points towards the Chaophraya River—the functional space of 1,400 sq.m., which is mainly separated and The facade of the building was perceptually cut into two parts followed two main functions: restaurant space and office space.




The restaurant space is on the quirk of the building with a four-story height and fits for the coffee stand, craft beer bar, semi-outdoor, indoor dining, and stepped rooftop for hang-out space. The office space took a three-story on the opposite side, offering space for a working area, meeting room, and the managing director's rooms. The architect selected two primary exterior materials of white translucent fiberglass and precast concrete in the conceptual cutting part of the building. In contrast, the white translucent fiberglass roof tiles were applied to the facade of the building, which allows diffused natural sunlight and the blurriness effect for the interior space. In contrast, the exterior facade will glow at night from the lighting effect, which aims to light up its context with its glowing facade.




Project info:
Project name: CRAFT ESTATE
Architectural Design: ASWA (Architectural Studio of Work - Aholic)
Interior Design: ASWA (Architectural Studio of Work - Aholic)
Location: Nonthaburi, Thailand
Status: Completed
Area: 1,400 sq.m.
Type: Restaurant, Bar, Cafe, and Office Space
Design Team: Phuttipan Aswakool, Chotiros Techamongklapiwat, Ananya Rakaphai, Nantagan Watcharakaweesin

























































