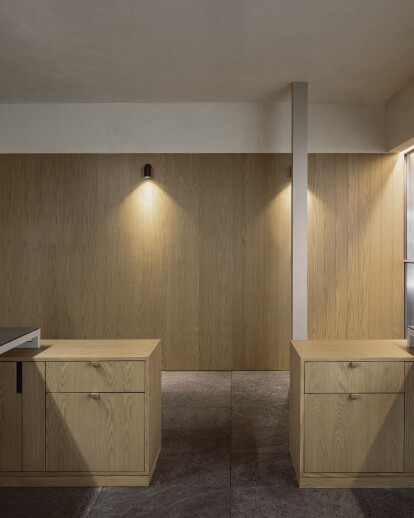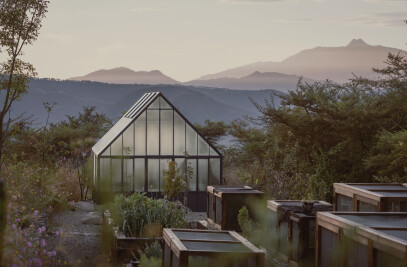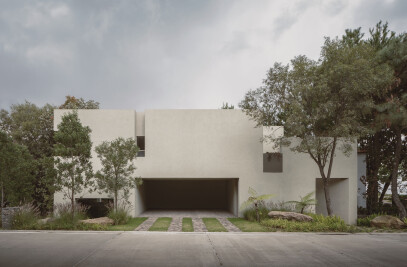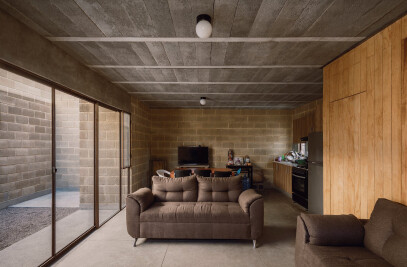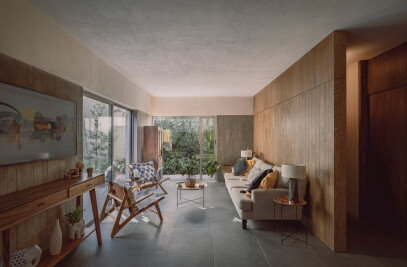The only pre-existing patio is used as a semi-open view for the waiting room and reception. It is accessed directly from the street through a ramp with volcanic stone floor which enters the offices and covers both, ground and upper floor, unifying the place and serving as a base for the furniture and the other elements that confine the different spaces.
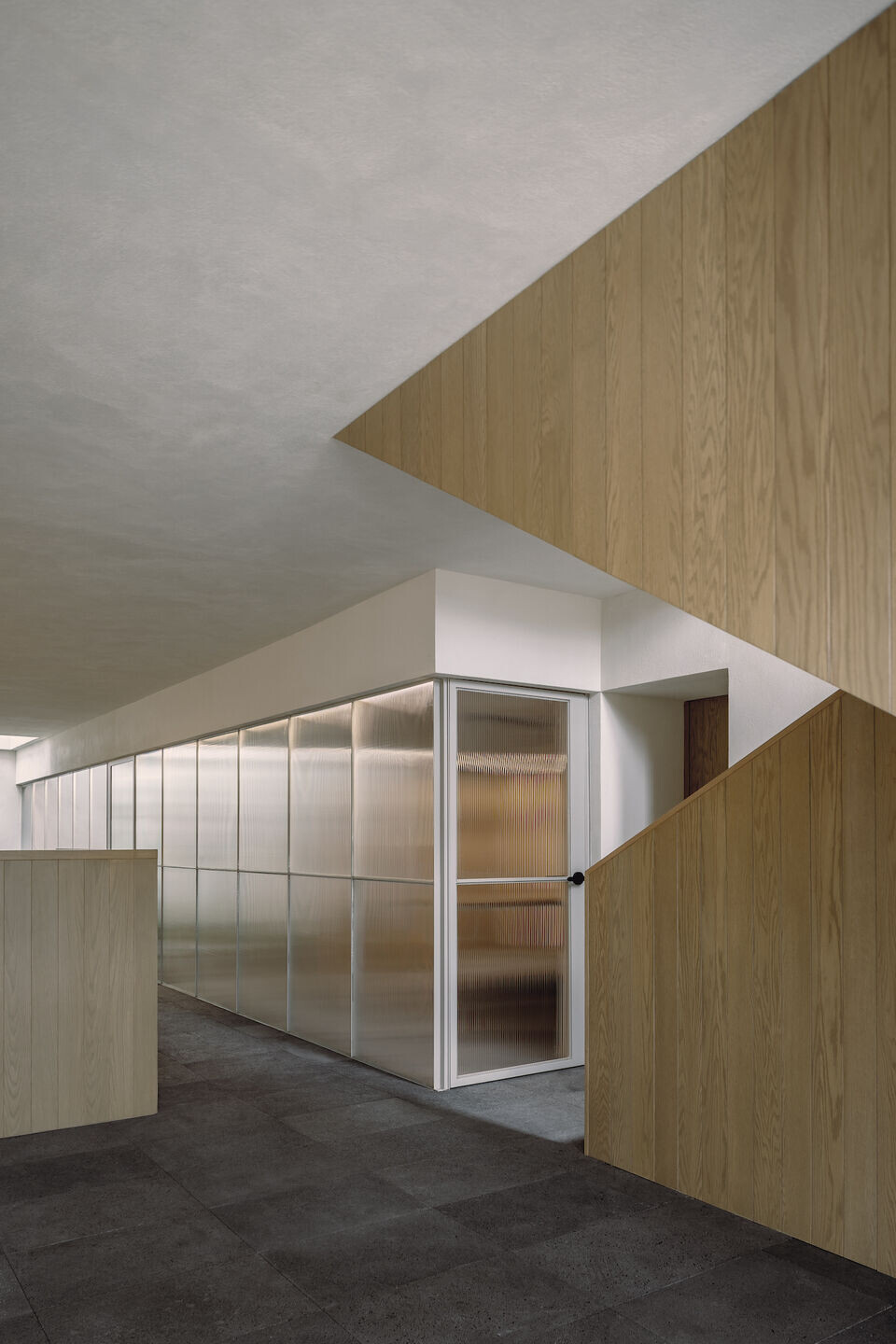
Priority is given to the lobby delimiting it between an existing wall, translucent glass screen, the furniture and the original staircase that is covered with wood to close the view of the upper floor.
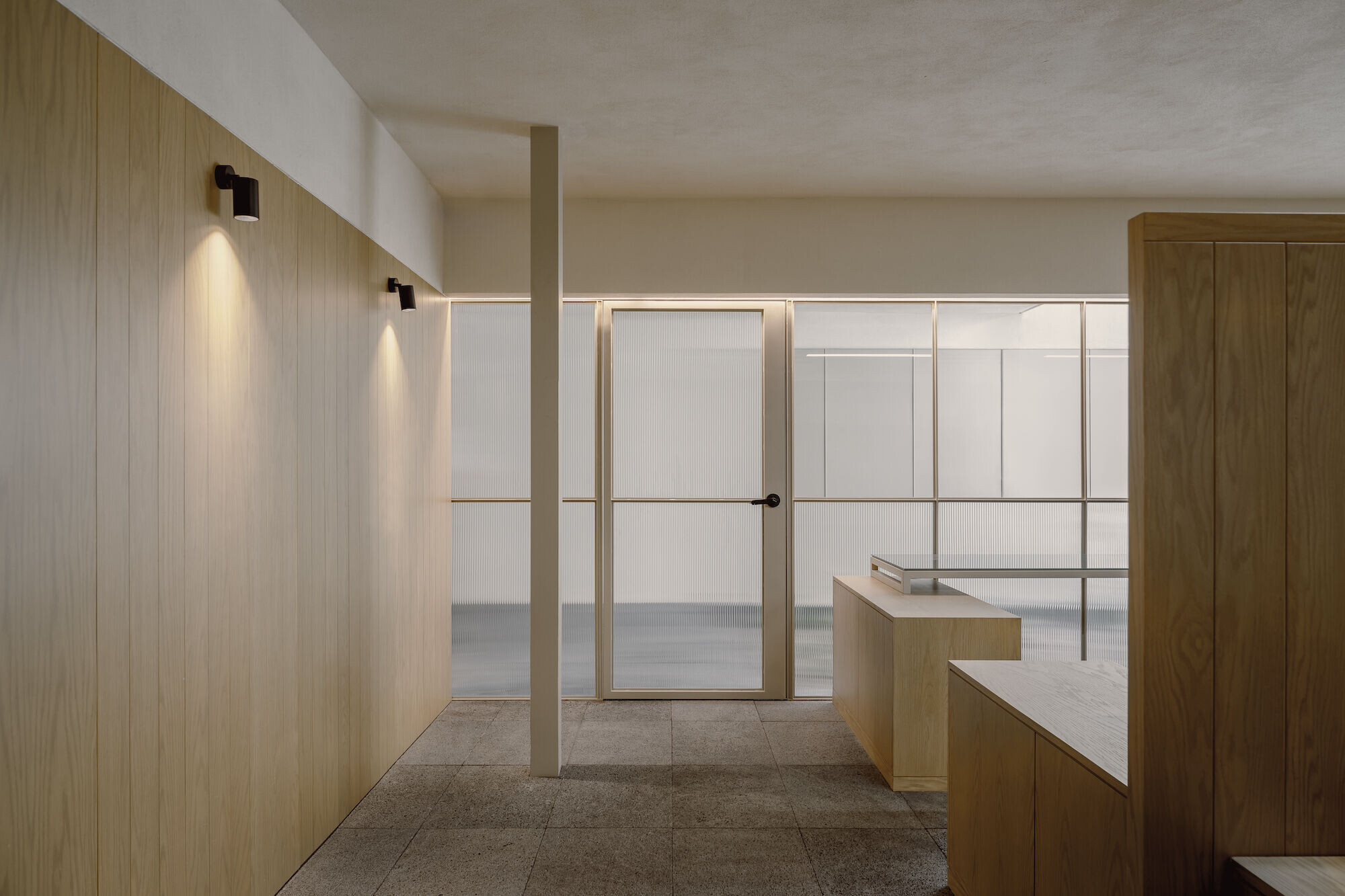
The program is solved by locating the meeting rooms, workplaces and guard room on the ground floor. The main meeting room and open workspace overlook the patio and are delimited with a translucent glass screen.
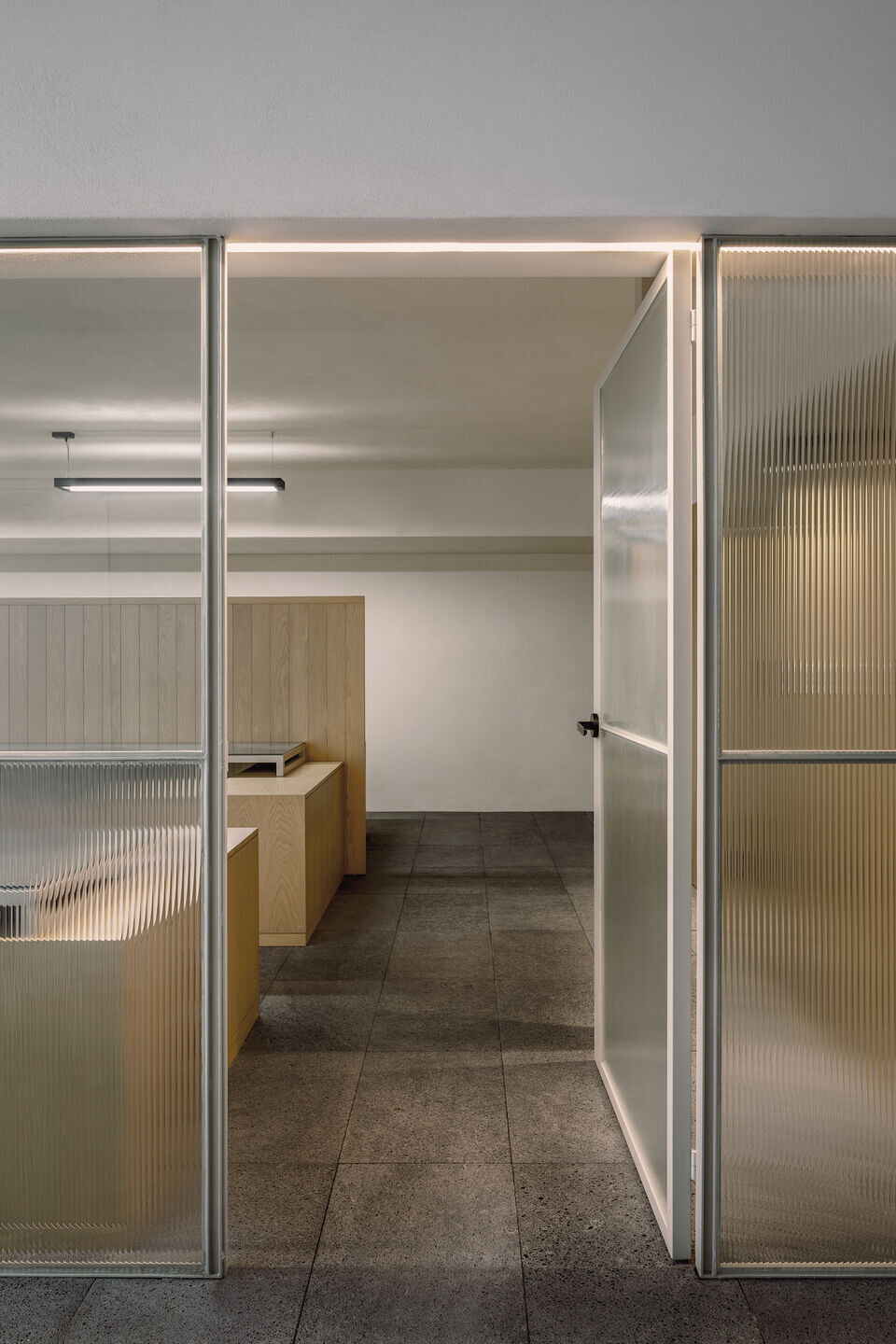
On the upper floor, the skylight is used to illuminate workstations divided by wood or glass partitions, and in the original rooms there are two more workstations and private offices.
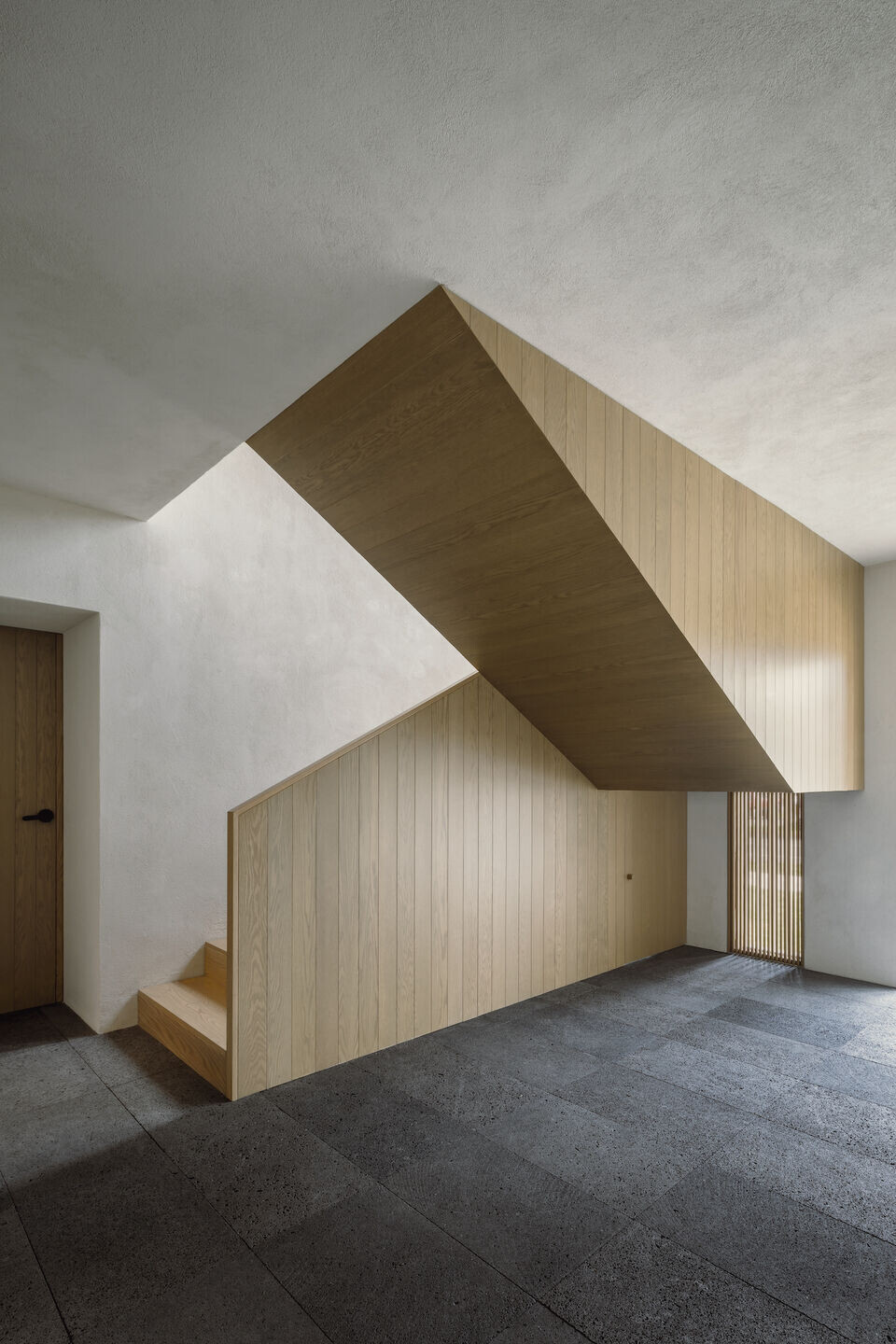
All the walls and ceilings are covered with a fine colored plaster texture to give with the volcanic stone floor a warm atmosphere to the place. The furniture is designed with the same criteria of structure and materiality, in steel and wood looking for harmony and simplicity.
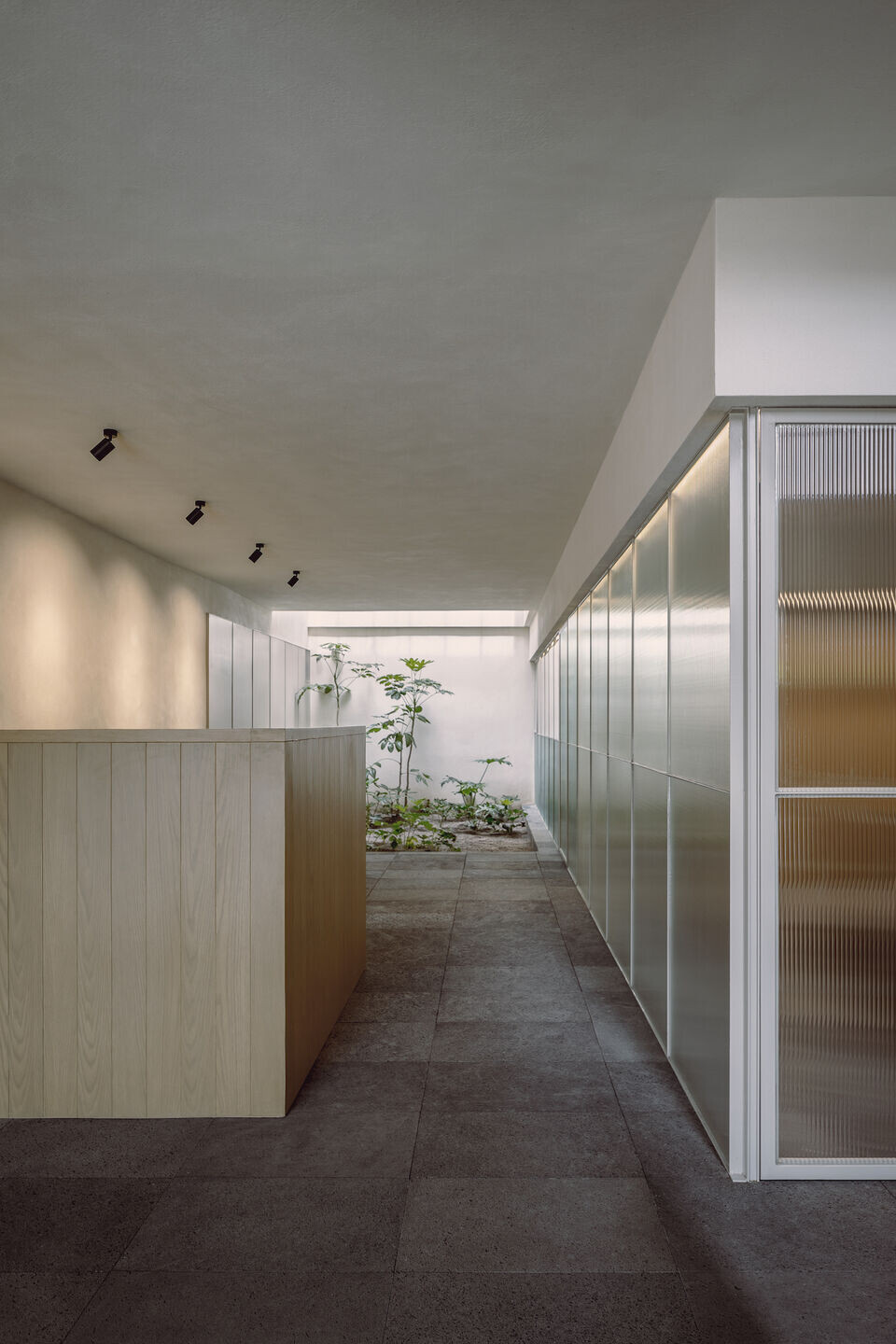
The steel delimits the interior windows and partitions, and at the same time is the protagonist element on the outside intervention. The lattices and railings remodulate the façades, they were painted the same color as the walls and ceilings to provide a gesture of monochromatism that tries to blur the house in order to give importance to the pirul trees and the welcome ramp.
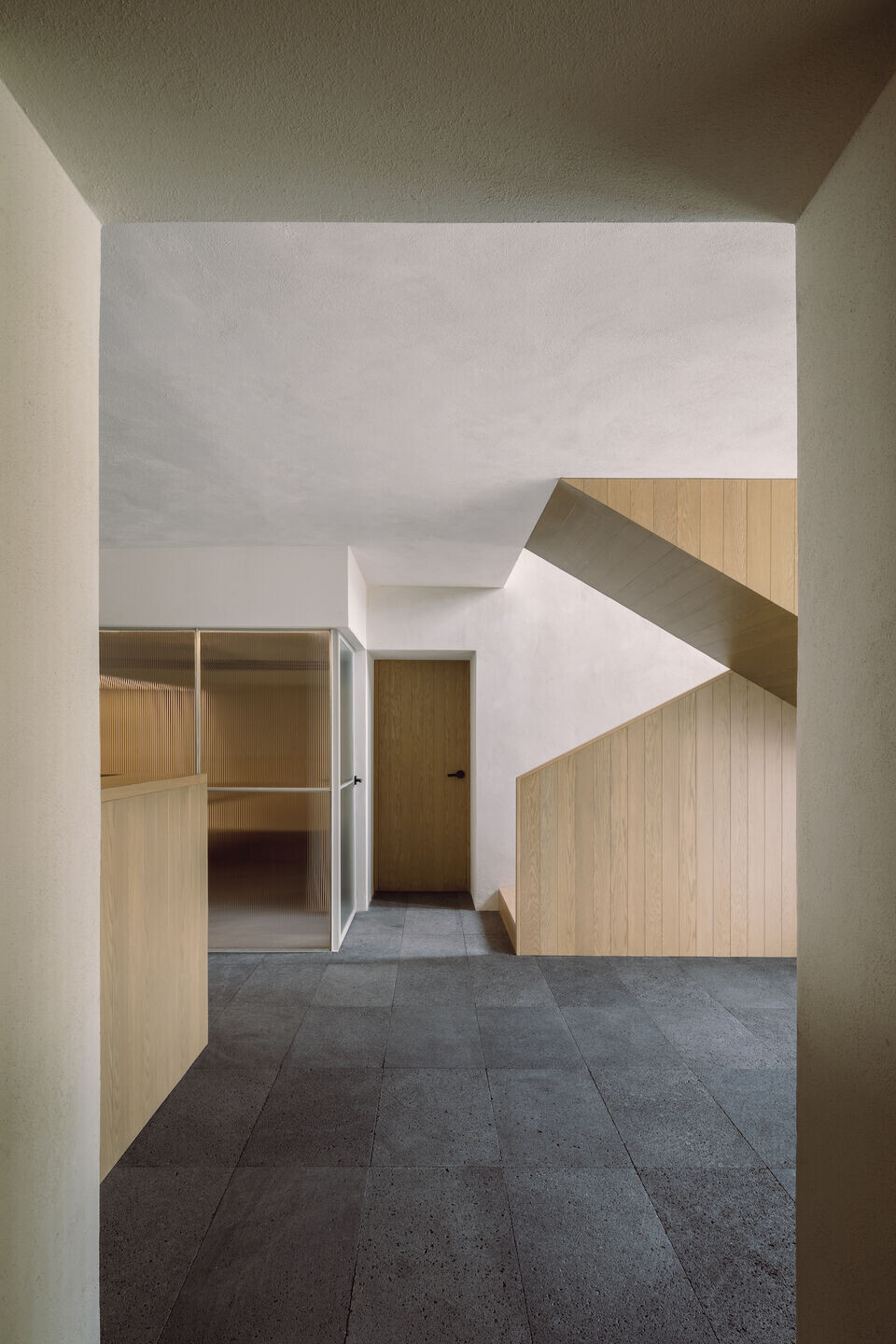
Team:
Architects: COA arquitectura
Other Participants: Arch. Juan Pablo Pérez; Arch. Tania Robles; Eng. Carlos Pérez
Photographer: César Béjar Studio
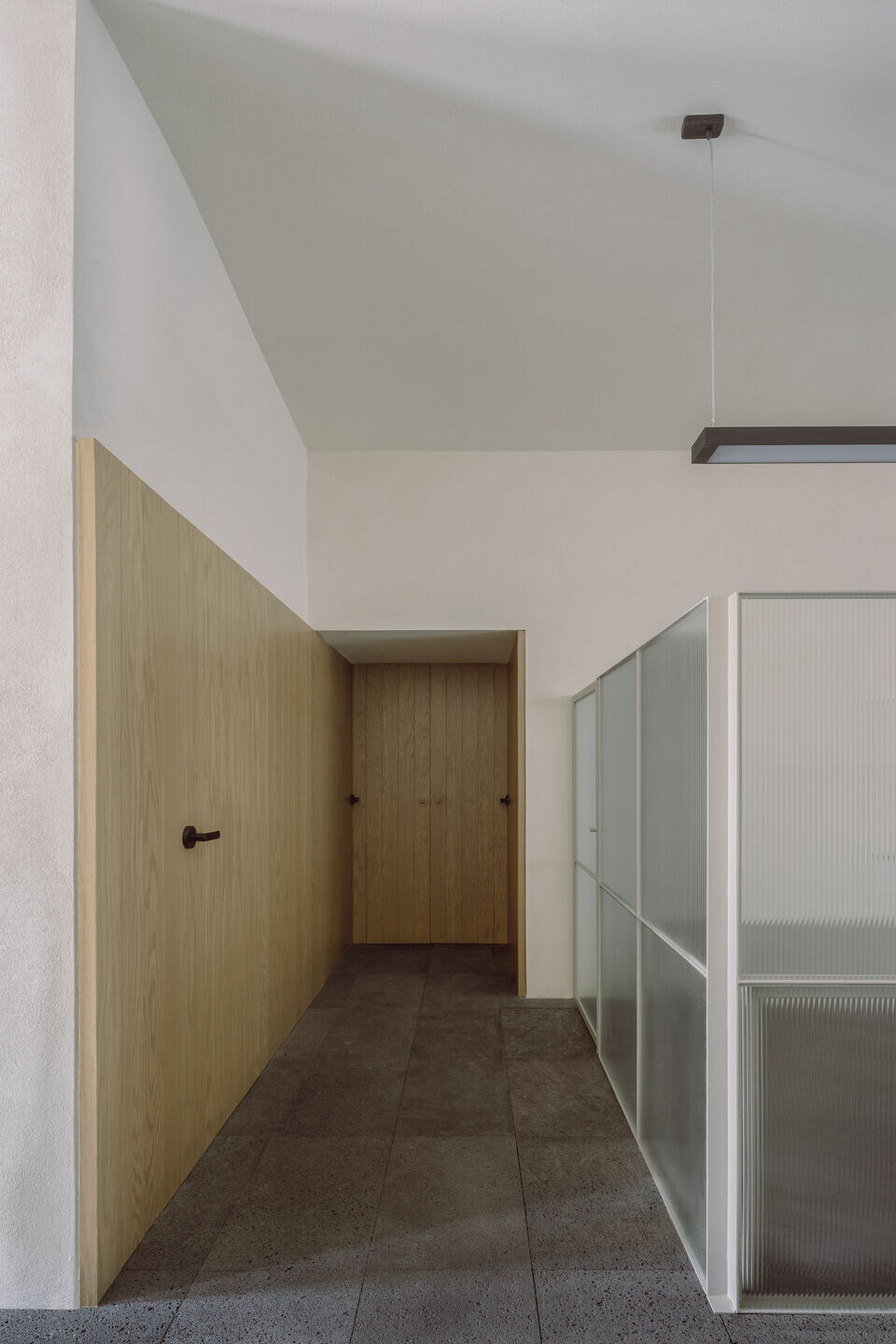
Materials Used:
Facade cladding: Fine colored plaster, Painted Metal lattices
Flooring: Volcanic Stone floor 60x40x2cm, Canteras Barba
Doors: Planked oak wood
Windows: Aluminum, electro 100 color
Interior furniture: Designed by COA arquitectura, steel, oak wood, dark grey painted glass
